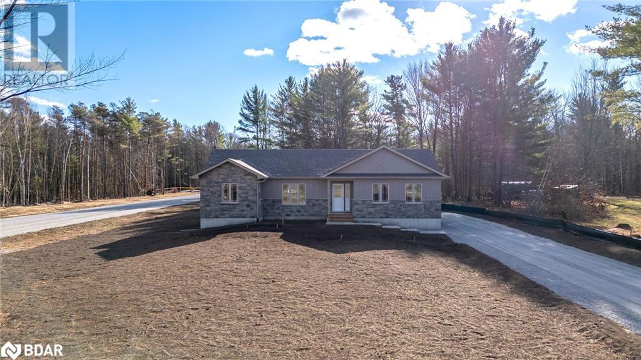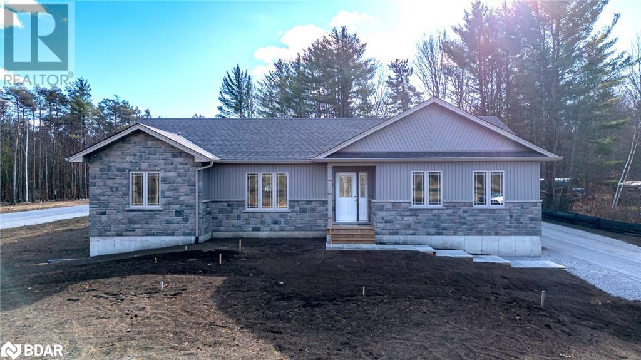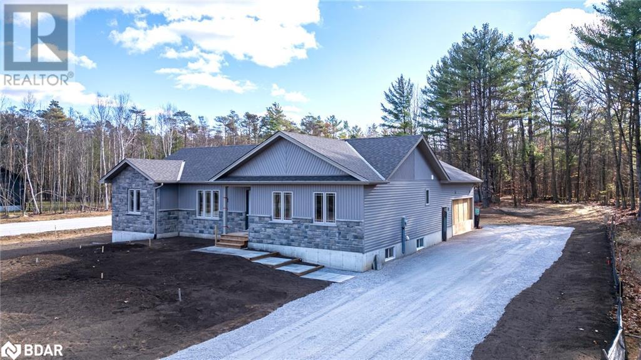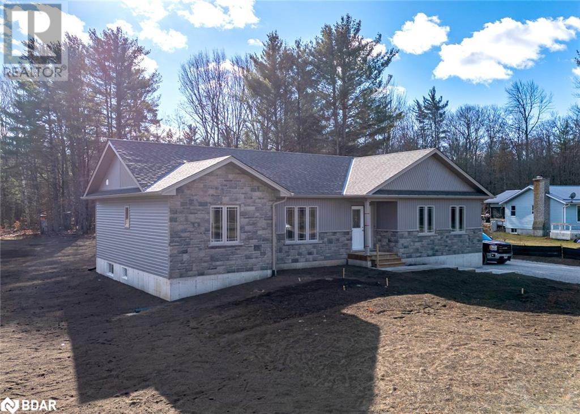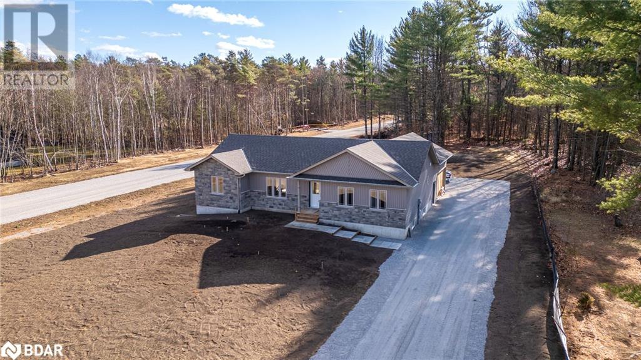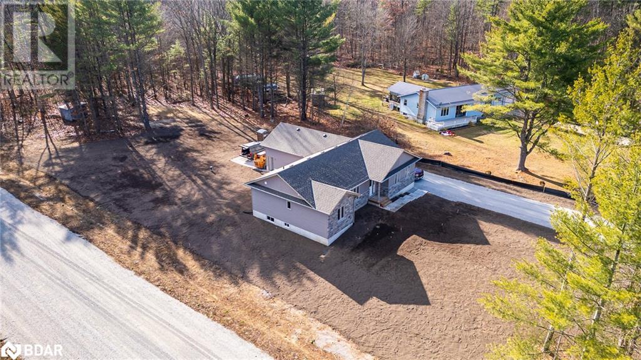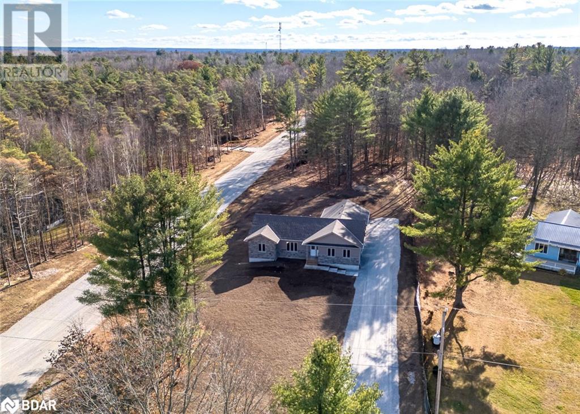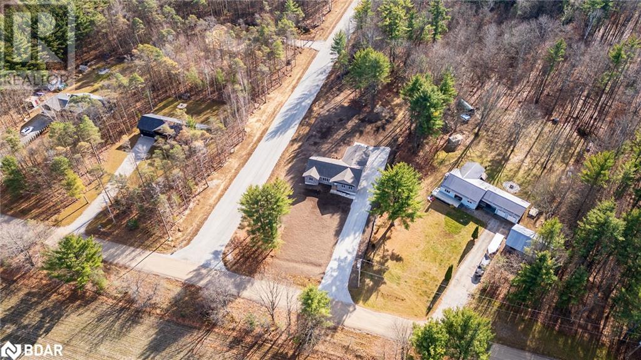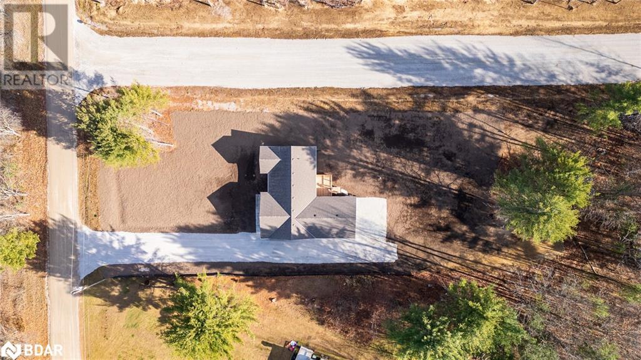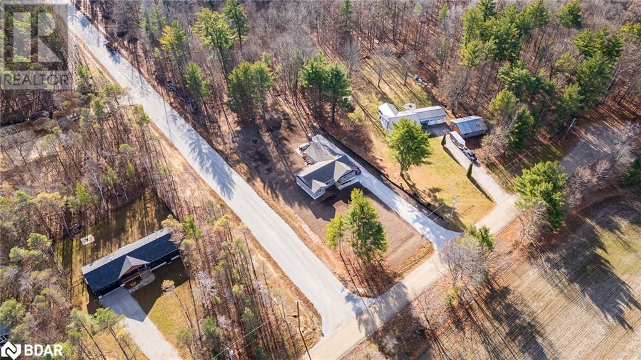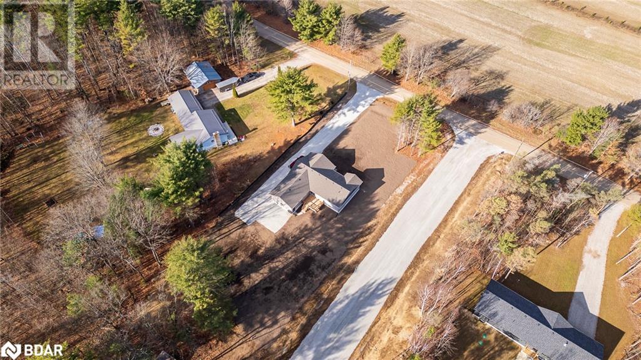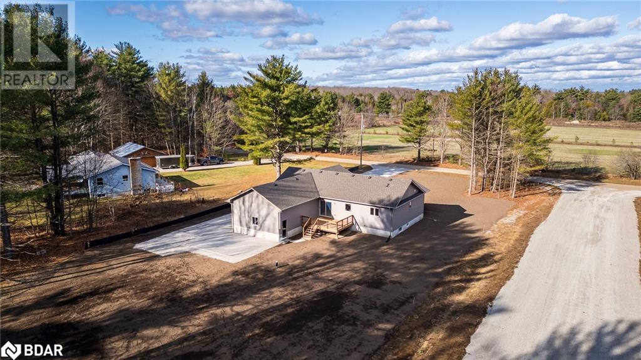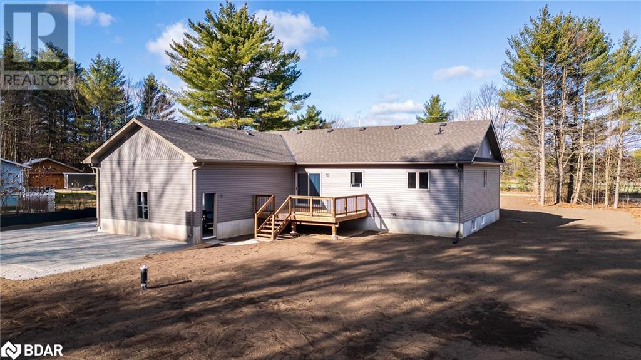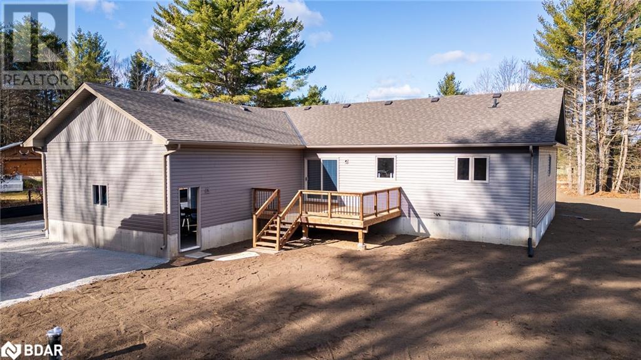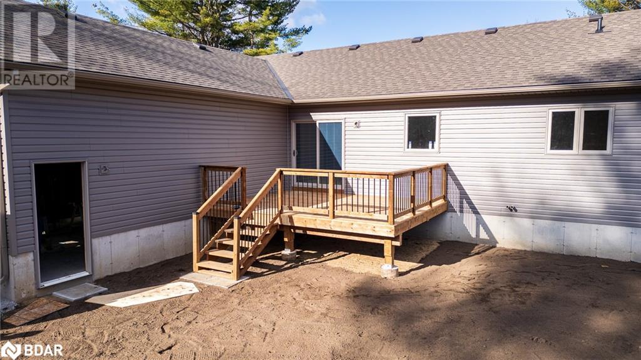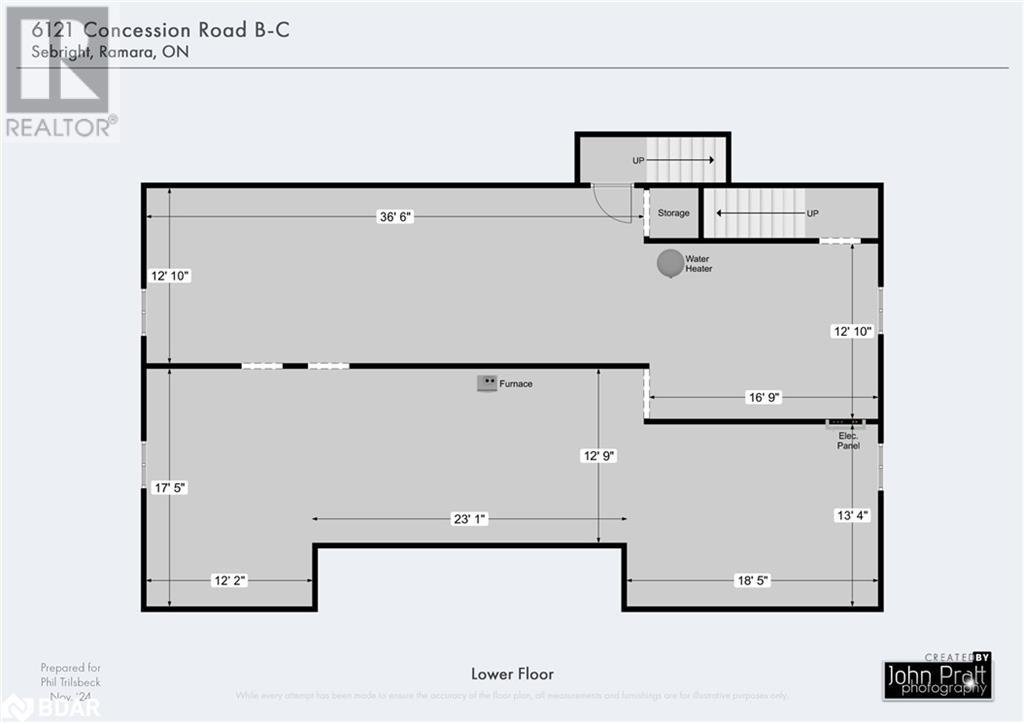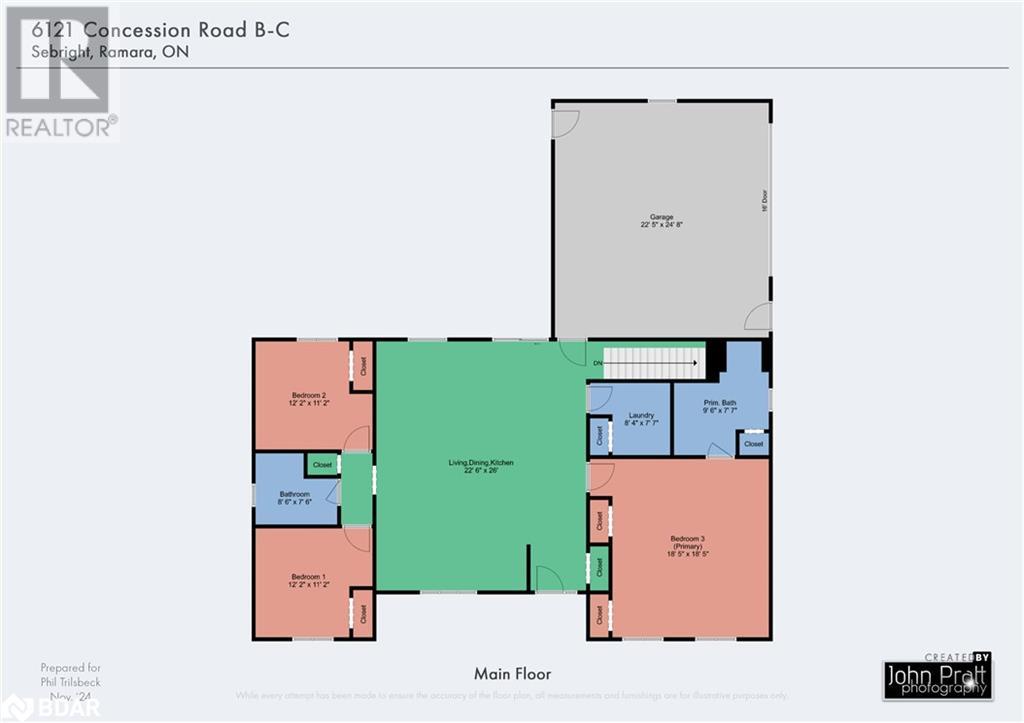6121 Concession Rd B-C Ramara, Ontario L3V 0L7
3 Bedroom
2 Bathroom
1600 sqft
Bungalow
Central Air Conditioning
Forced Air
$989,900
ANOTHER QUALITY KRISTENSEN BUILDERS HOME, 1600 ft. , THREE BEDROOMS, WITH A LARGE 2 CAR ATTACHED GARAGE,[ 22'.5 X 24'8] MAIN FLOOR AND BASEMENT ENTRANCE . THIS HOME FEATURES VAULTED CEILINGS IN THE COMMON AREAS,WITH A LARGE WELL-DESIGNED EAT IN KITCHEN WITH LOTS OF CUPBOARDS, & BREAKFAST ISLAND, SLIDING DOORS OPENING TO A ROOMY DECK AND GREAT BACK YARD, SPACIOUS MASTER BEDROOM WITH WALK-IN CLOSET AND EN SUITE, WITH DECK ACCESS .NOTE THE BUILDING IS NOT ASSESSED. LOCATED ON A 1.1 ACRE ESTATE LOT. (id:53086)
Open House
This property has open houses!
January
26
Sunday
Starts at:
1:00 pm
Ends at:3:00 pm
Property Details
| MLS® Number | 40684546 |
| Property Type | Single Family |
| Community Features | School Bus |
| Features | Country Residential, Sump Pump |
| Parking Space Total | 6 |
Building
| Bathroom Total | 2 |
| Bedrooms Above Ground | 3 |
| Bedrooms Total | 3 |
| Architectural Style | Bungalow |
| Basement Development | Unfinished |
| Basement Type | Full (unfinished) |
| Construction Style Attachment | Detached |
| Cooling Type | Central Air Conditioning |
| Exterior Finish | Other, Vinyl Siding |
| Fixture | Ceiling Fans |
| Heating Fuel | Natural Gas |
| Heating Type | Forced Air |
| Stories Total | 1 |
| Size Interior | 1600 Sqft |
| Type | House |
| Utility Water | Drilled Well |
Parking
| Attached Garage |
Land
| Acreage | No |
| Sewer | Septic System |
| Size Depth | 450 Ft |
| Size Frontage | 108 Ft |
| Size Total Text | 1/2 - 1.99 Acres |
| Zoning Description | Ru-ep |
Rooms
| Level | Type | Length | Width | Dimensions |
|---|---|---|---|---|
| Main Level | 3pc Bathroom | Measurements not available | ||
| Main Level | 4pc Bathroom | Measurements not available | ||
| Main Level | Laundry Room | 8'4'' x 7'7'' | ||
| Main Level | Kitchen | 22'8'' x 25'10'' | ||
| Main Level | Primary Bedroom | 18'5'' x 16'5'' | ||
| Main Level | Bedroom | 12'2'' x 11'2'' | ||
| Main Level | Bedroom | 12'2'' x 11'2'' |
https://www.realtor.ca/real-estate/27730252/6121-concession-rd-b-c-ramara



