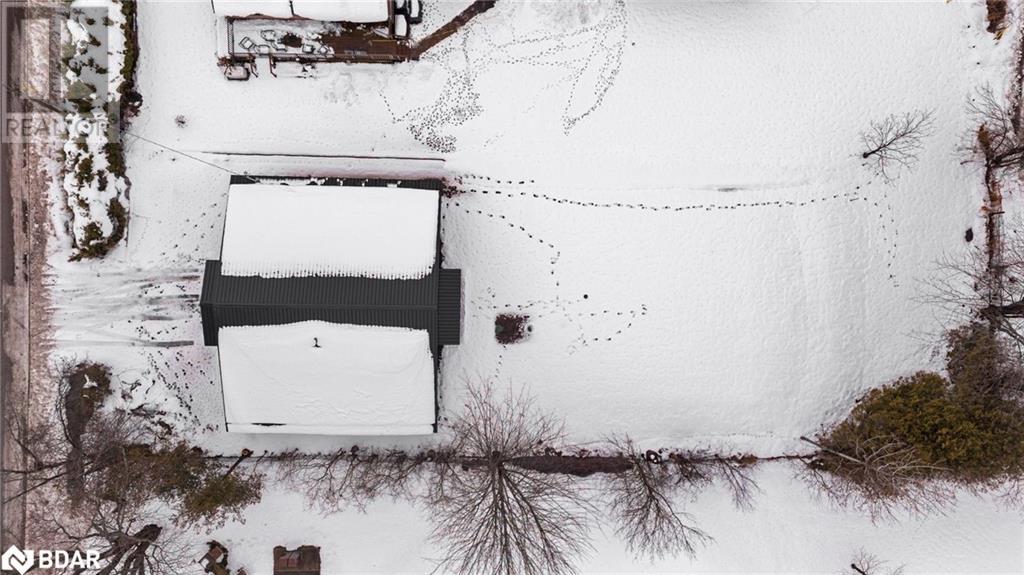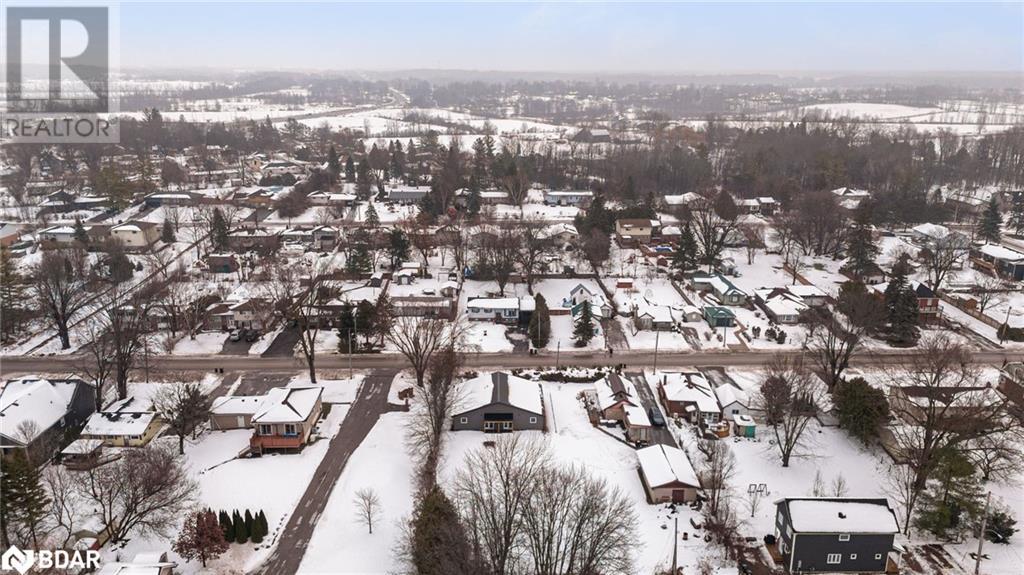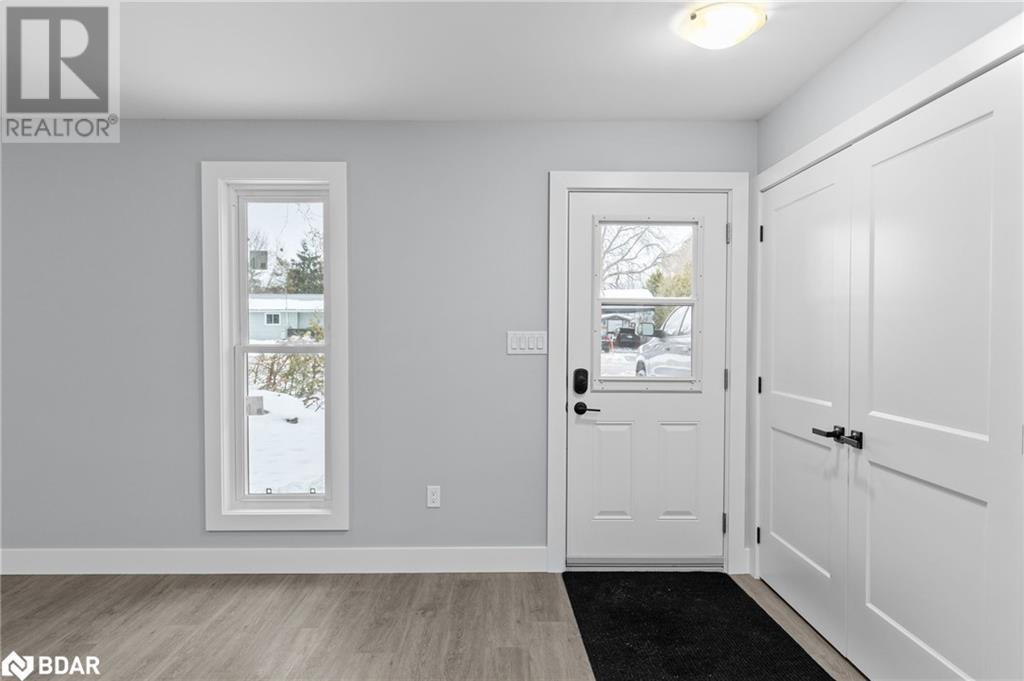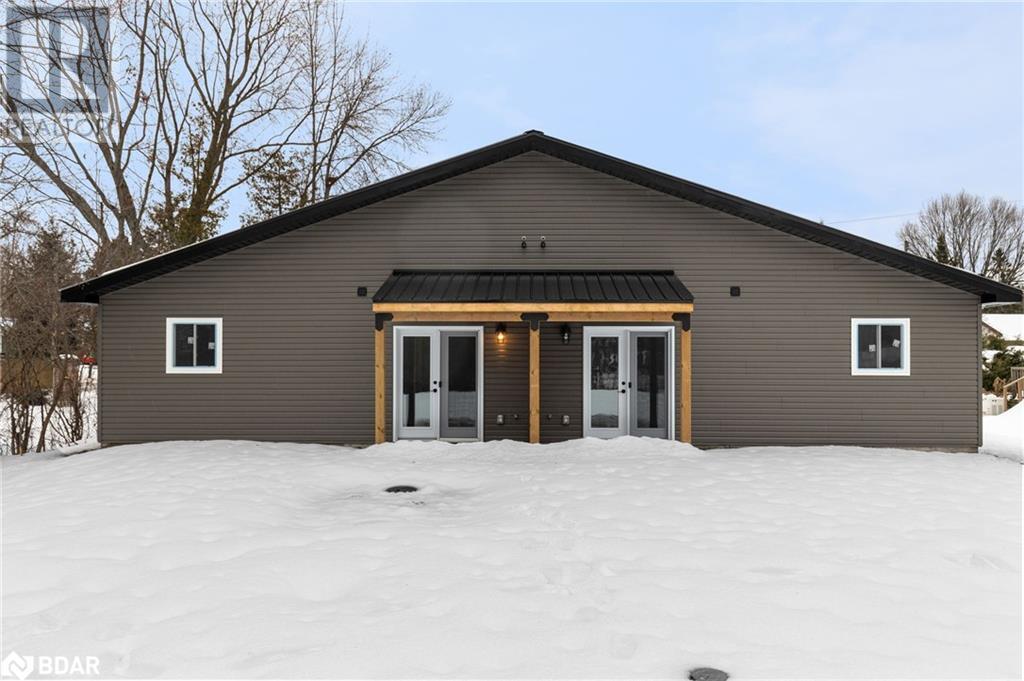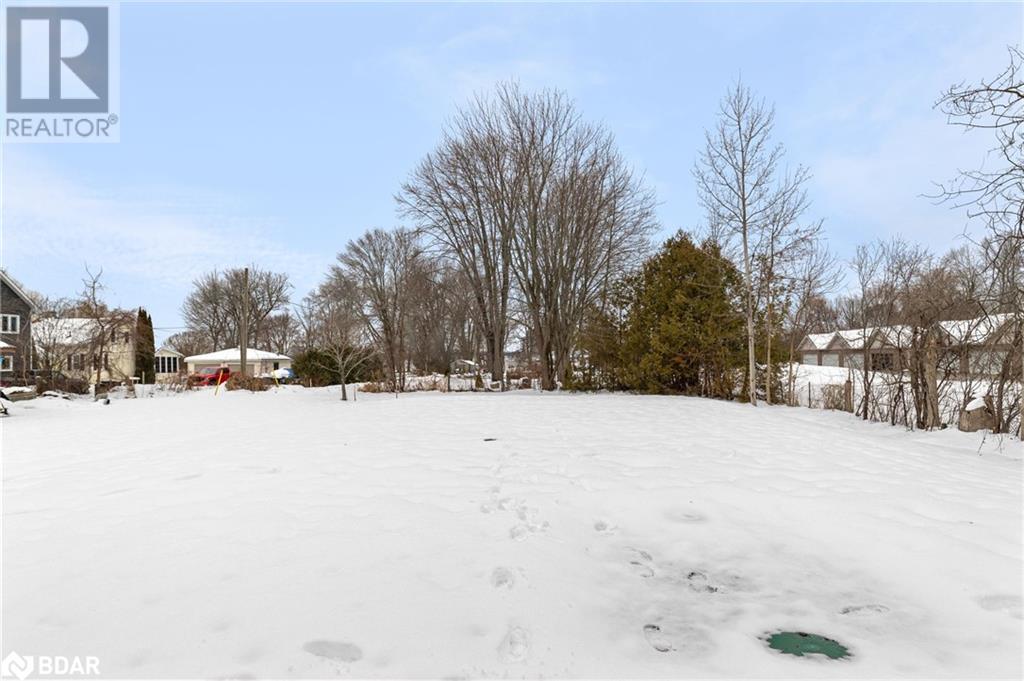3 Bedroom
1 Bathroom
1054 sqft
Bungalow
None
In Floor Heating, Hot Water Radiator Heat
$2,500 Monthly
?? BRAND NEW 2024 BUILD - LAKESIDE LIVING AWAITS! ?? INTRODUCING THIS STUNNING, NEWLY CONSTRUCTED BUNGALOW JUST STEPS FROM LAKE SIMCOE AND ATHERLEY PARK! THIS CONTEMPORARY HOME OFFERS THE PERFECT BLEND OF MODERN COMFORT AND PEACEFUL LIVING. EXPERIENCE EFFORTLESS SINGLE-LEVEL LIVING WITH THIS THOUGHTFULLY DESIGNED OPEN-CONCEPT LAYOUT. THE LEVEL ENTRY PROVIDES SEAMLESS ACCESSIBILITY, WHILE IN-FLOOR HEATING THROUGHOUT ENSURES YEAR-ROUND COMFORT. THIS 3-BEDROOM, 1-BATH HAVEN COMES COMPLETE WITH BRAND NEW APPLIANCES AND IS FINISHED WITH A PREMIUM STEEL ROOF FOR LASTING DURABILITY. ENJOY OUTDOOR LIVING IN YOUR SPACIOUS BACKYARD, PERFECT FOR GARDENING, ENTERTAINING, OR SIMPLY RELAXING. AMPLE PARKING SPACE PROVIDES CONVENIENCE FOR BOTH RESIDENTS AND GUESTS. NESTLED IN A QUIET SUBDIVISION JUST MINUTES FROM TOWN, THIS PROPERTY OFFERS THE PERFECT BALANCE OF TRANQUIL LIVING WHILE MAINTAINING EASY ACCESS TO URBAN AMENITIES. START YOUR WORRY-FREE LIFESTYLE IN THIS TURNKEY HOME! SCHEDULE YOUR VIEWING TODAY BEFORE THIS GEM IS GONE! ?? (id:53086)
Property Details
|
MLS® Number
|
40684857 |
|
Property Type
|
Single Family |
|
Amenities Near By
|
Hospital, Playground, Schools, Shopping |
|
Equipment Type
|
None |
|
Parking Space Total
|
4 |
|
Rental Equipment Type
|
None |
|
Structure
|
Porch |
Building
|
Bathroom Total
|
1 |
|
Bedrooms Above Ground
|
3 |
|
Bedrooms Total
|
3 |
|
Appliances
|
Dryer, Microwave, Refrigerator, Stove, Washer |
|
Architectural Style
|
Bungalow |
|
Basement Type
|
None |
|
Constructed Date
|
2024 |
|
Construction Style Attachment
|
Detached |
|
Cooling Type
|
None |
|
Exterior Finish
|
Vinyl Siding |
|
Heating Type
|
In Floor Heating, Hot Water Radiator Heat |
|
Stories Total
|
1 |
|
Size Interior
|
1054 Sqft |
|
Type
|
House |
|
Utility Water
|
Drilled Well, Well |
Land
|
Acreage
|
No |
|
Land Amenities
|
Hospital, Playground, Schools, Shopping |
|
Sewer
|
Septic System |
|
Size Depth
|
164 Ft |
|
Size Frontage
|
66 Ft |
|
Size Total Text
|
Under 1/2 Acre |
|
Zoning Description
|
Vr |
Rooms
| Level |
Type |
Length |
Width |
Dimensions |
|
Main Level |
Bedroom |
|
|
10'1'' x 10'1'' |
|
Main Level |
Bedroom |
|
|
10'1'' x 10'0'' |
|
Main Level |
Primary Bedroom |
|
|
12'0'' x 10'4'' |
|
Main Level |
4pc Bathroom |
|
|
10'3'' x 5'3'' |
|
Main Level |
Laundry Room |
|
|
10'4'' x 4'10'' |
|
Main Level |
Kitchen |
|
|
15'11'' x 10'8'' |
|
Main Level |
Living Room |
|
|
16'0'' x 13'6'' |
https://www.realtor.ca/real-estate/27732369/47-creighton-street-unit-2-orillia






