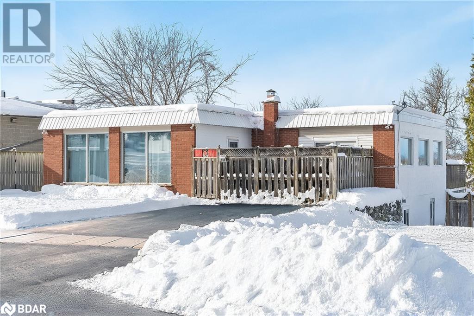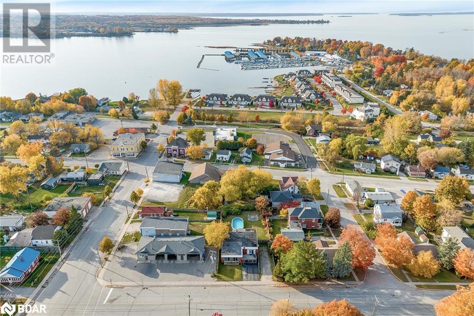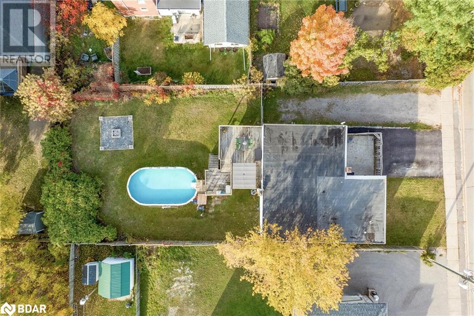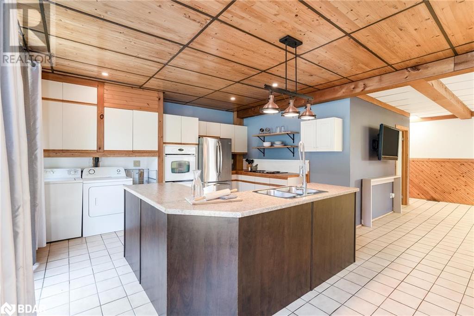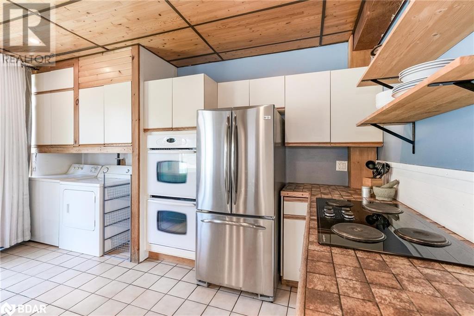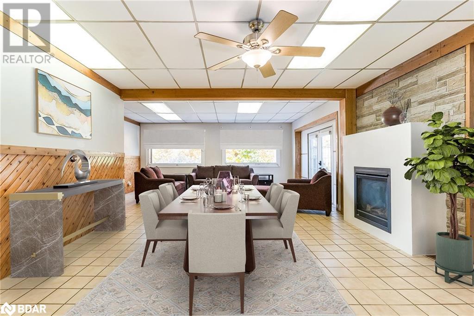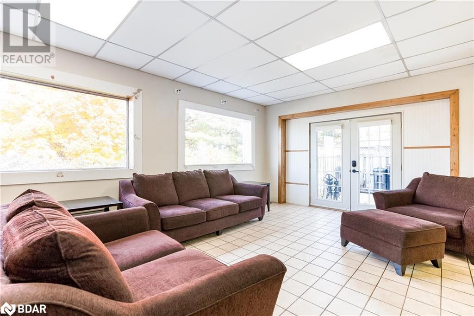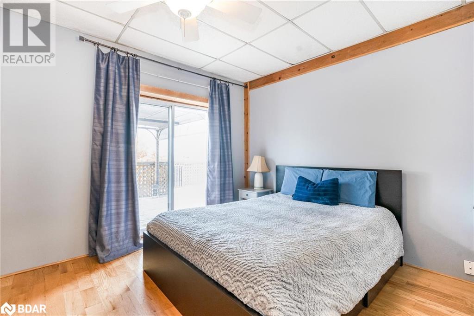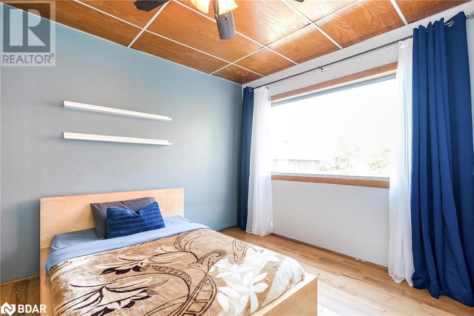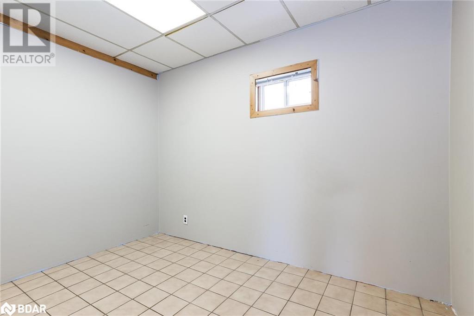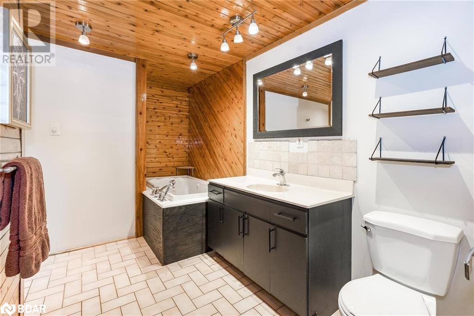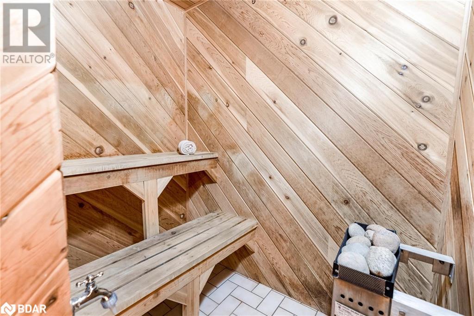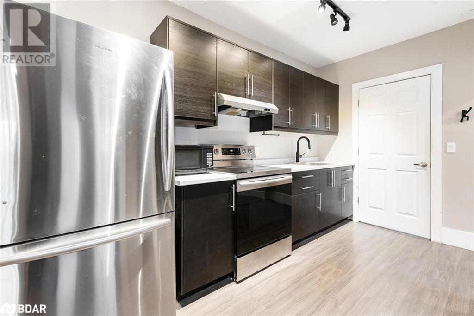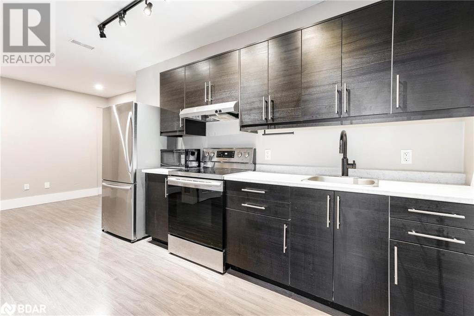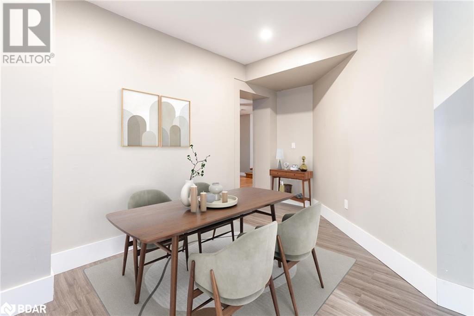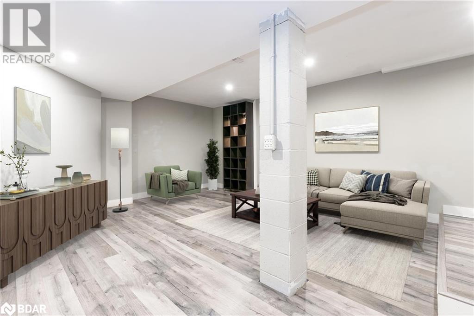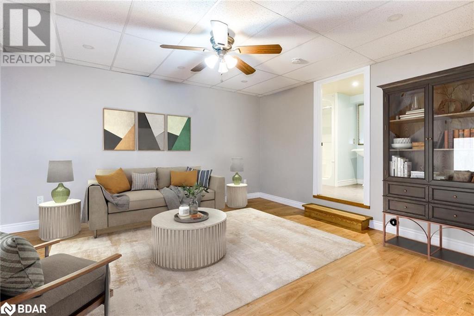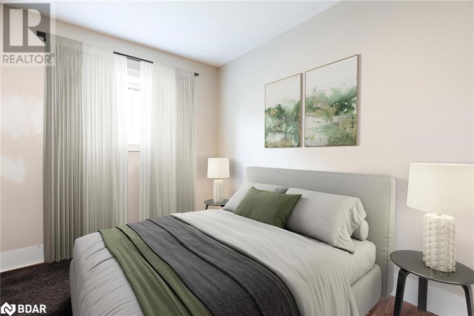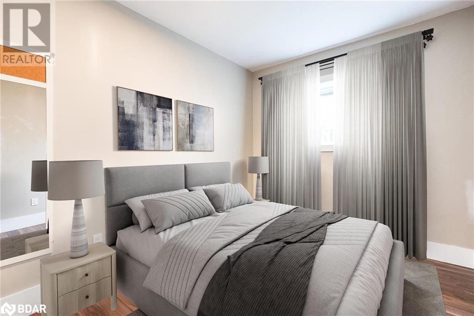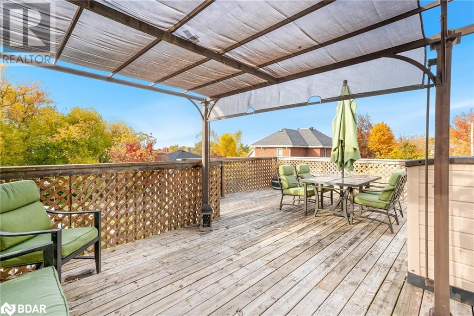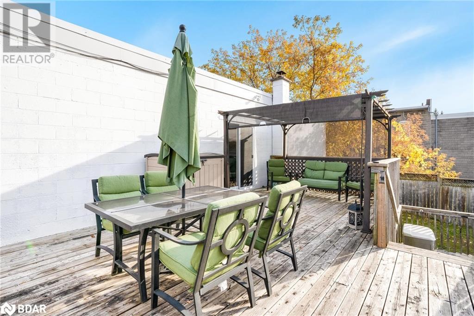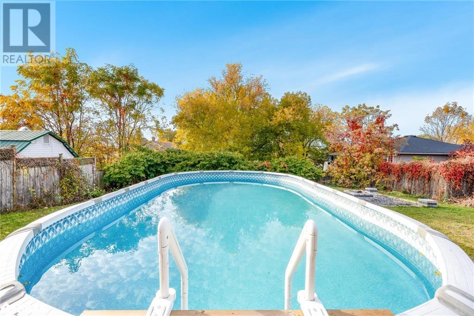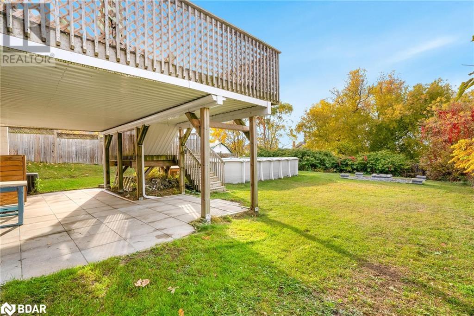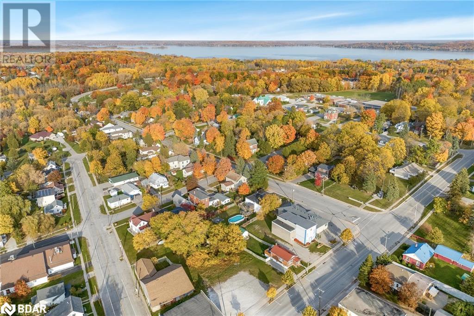5 Bedroom
2 Bathroom
3006 sqft
Raised Bungalow
Fireplace
Above Ground Pool
Central Air Conditioning
Forced Air
$649,000
Top 5 Reasons You Will Love This Home: 1) Sprawling 3,000+ square foot bungalow in the heart of Victoria Harbour, offering commercial zoning, ideal for a thriving business or as a spacious family residence, providing unmatched versatility 2) Expansive lower level featuring a second kitchen, a large recreation room, and two walkouts, perfect for extended family living or potential business opportunities 3) Main level boasting an open-concept layout with large windows, creating a bright and airy space that's equally suited for residential comfort or commercial use 4) Enjoy ample parking for up to six vehicles, a generously sized backyard, and a two-tier deck overlooking an above-ground pool and firepit 5) Situated in a prime location, just steps from beaches, marinas, restaurants, and shopping, offering the ultimate combination of convenience and coastal living in beautiful Victoria Harbour. 3,006 fin.sq.ft. Visit our website for more detailed information. *Please note some images have been virtually staged to show the potential of the home. (id:53086)
Property Details
|
MLS® Number
|
40686131 |
|
Property Type
|
Single Family |
|
Equipment Type
|
Water Heater |
|
Parking Space Total
|
6 |
|
Pool Type
|
Above Ground Pool |
|
Rental Equipment Type
|
Water Heater |
Building
|
Bathroom Total
|
2 |
|
Bedrooms Above Ground
|
3 |
|
Bedrooms Below Ground
|
2 |
|
Bedrooms Total
|
5 |
|
Architectural Style
|
Raised Bungalow |
|
Basement Development
|
Finished |
|
Basement Type
|
Full (finished) |
|
Construction Material
|
Concrete Block, Concrete Walls |
|
Construction Style Attachment
|
Detached |
|
Cooling Type
|
Central Air Conditioning |
|
Exterior Finish
|
Brick, Concrete, Vinyl Siding |
|
Fireplace Present
|
Yes |
|
Fireplace Total
|
1 |
|
Foundation Type
|
Block |
|
Heating Fuel
|
Natural Gas |
|
Heating Type
|
Forced Air |
|
Stories Total
|
1 |
|
Size Interior
|
3006 Sqft |
|
Type
|
House |
|
Utility Water
|
Municipal Water |
Land
|
Acreage
|
No |
|
Sewer
|
Municipal Sewage System |
|
Size Depth
|
154 Ft |
|
Size Frontage
|
62 Ft |
|
Size Total Text
|
Under 1/2 Acre |
|
Zoning Description
|
C1 |
Rooms
| Level |
Type |
Length |
Width |
Dimensions |
|
Basement |
3pc Bathroom |
|
|
Measurements not available |
|
Basement |
Bedroom |
|
|
12'5'' x 8'8'' |
|
Basement |
Bedroom |
|
|
12'5'' x 8'8'' |
|
Basement |
Recreation Room |
|
|
28'8'' x 17'0'' |
|
Basement |
Living Room |
|
|
14'11'' x 13'5'' |
|
Basement |
Kitchen/dining Room |
|
|
21'8'' x 13'7'' |
|
Main Level |
4pc Bathroom |
|
|
Measurements not available |
|
Main Level |
Bedroom |
|
|
10'9'' x 9'10'' |
|
Main Level |
Bedroom |
|
|
13'1'' x 9'7'' |
|
Main Level |
Primary Bedroom |
|
|
14'10'' x 13'3'' |
|
Main Level |
Living Room |
|
|
19'0'' x 13'0'' |
|
Main Level |
Dining Room |
|
|
18'10'' x 15'6'' |
|
Main Level |
Kitchen |
|
|
22'0'' x 14'11'' |
https://www.realtor.ca/real-estate/27750320/138-richard-street-victoria-harbour


