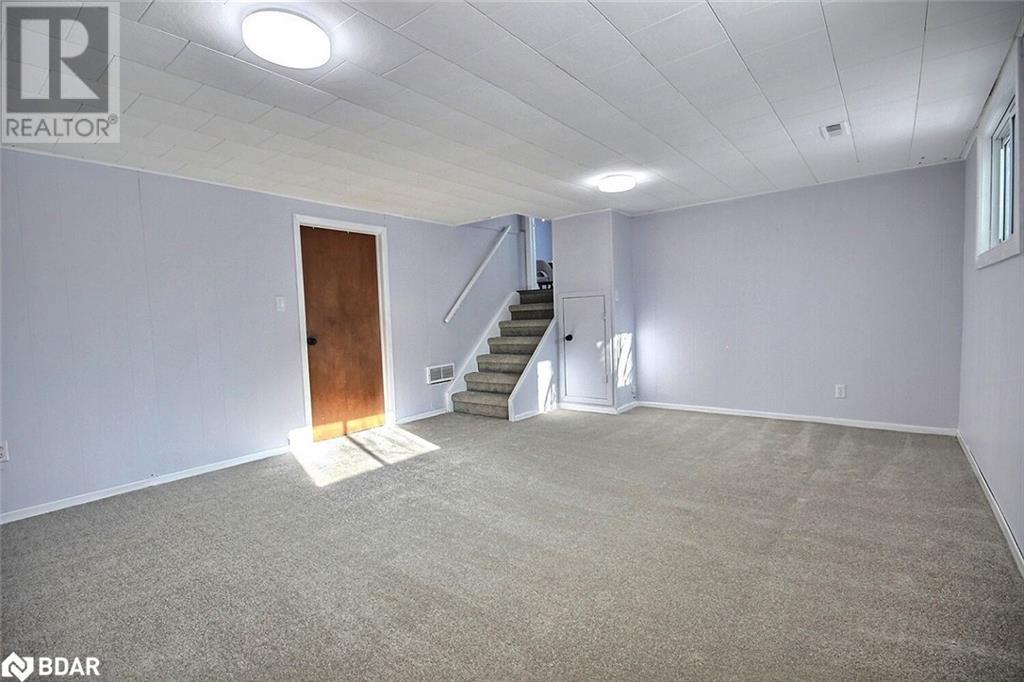327 Delia Street Orillia, Ontario L3V 1H1
$539,900
Welcome to this charming 3-bedroom home located on a family-friendly street in Orillia’s desirable south ward. Boasting nearly 200 feet of frontage, this property is a rare find! The home features a beautifully renovated bathroom with modern finishes, fresh paint throughout, and new cozy carpet in the family room, making it move-in ready. An attached carport provides convenient additional storage. Centrally located, this home offers unbeatable convenience—just a short jaunt to Tudhope Park Beach, the Curling Club, and downtown Orillia’s shops and restaurants. Commuters will appreciate the quick access to Highways 11 and 12. Whether you’re a first-time buyer, a growing family, or someone looking for a welcoming neighborhood to call home, this property checks all the boxes. Schedule your showing today and see what makes this home so special! (id:53086)
Open House
This property has open houses!
1:00 pm
Ends at:3:00 pm
Property Details
| MLS® Number | 40685561 |
| Property Type | Single Family |
| Amenities Near By | Beach, Golf Nearby, Hospital, Marina, Park, Place Of Worship, Playground |
| Community Features | High Traffic Area |
| Equipment Type | None |
| Parking Space Total | 3 |
| Rental Equipment Type | None |
| Structure | Shed |
Building
| Bathroom Total | 2 |
| Bedrooms Above Ground | 3 |
| Bedrooms Total | 3 |
| Appliances | Dishwasher, Dryer, Refrigerator, Stove, Water Meter, Washer, Hood Fan |
| Basement Development | Partially Finished |
| Basement Type | Full (partially Finished) |
| Construction Style Attachment | Detached |
| Cooling Type | Central Air Conditioning, None |
| Exterior Finish | Brick, Vinyl Siding |
| Heating Fuel | Natural Gas |
| Heating Type | Forced Air |
| Size Interior | 1624 Sqft |
| Type | House |
| Utility Water | Municipal Water |
Land
| Access Type | Water Access, Road Access |
| Acreage | No |
| Land Amenities | Beach, Golf Nearby, Hospital, Marina, Park, Place Of Worship, Playground |
| Sewer | Municipal Sewage System |
| Size Frontage | 198 Ft |
| Size Total Text | Under 1/2 Acre |
| Zoning Description | R2 |
Rooms
| Level | Type | Length | Width | Dimensions |
|---|---|---|---|---|
| Second Level | Bedroom | 9'1'' x 11'5'' | ||
| Second Level | Bedroom | 9'7'' x 11'6'' | ||
| Second Level | Primary Bedroom | 9'7'' x 14'9'' | ||
| Second Level | 4pc Bathroom | Measurements not available | ||
| Basement | Family Room | 18'1'' x 14'1'' | ||
| Lower Level | Laundry Room | 9'5'' x 10'8'' | ||
| Lower Level | 3pc Bathroom | Measurements not available | ||
| Main Level | Kitchen | 19'6'' x 9'12'' | ||
| Main Level | Dining Room | 15'0'' x 11'1'' |
https://www.realtor.ca/real-estate/27749860/327-delia-street-orillia





























