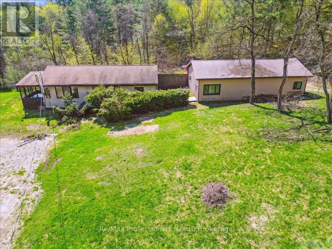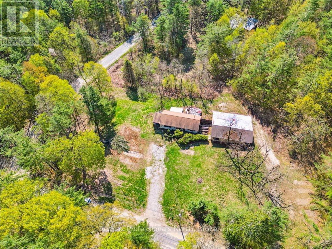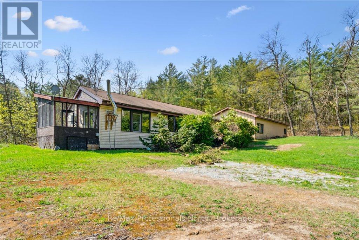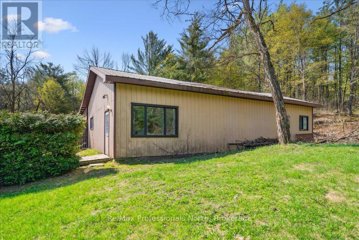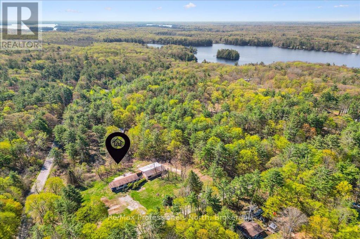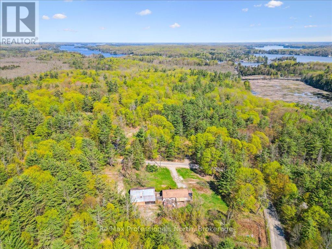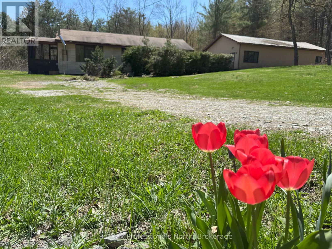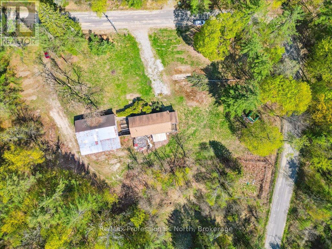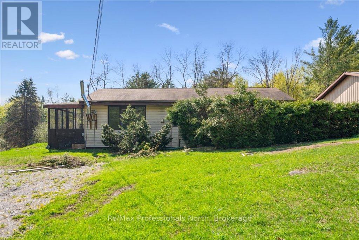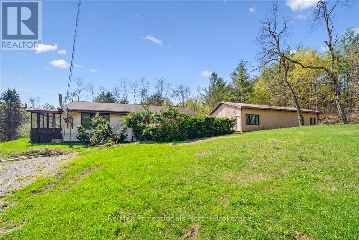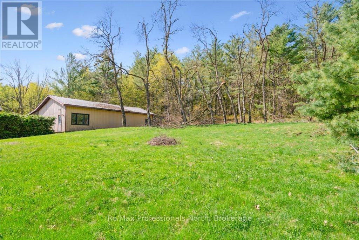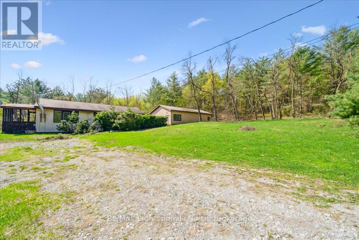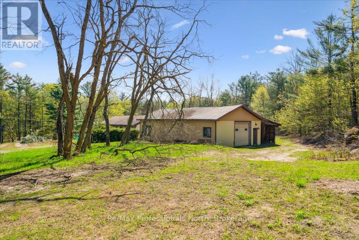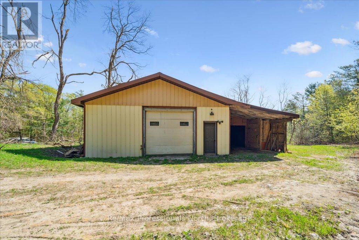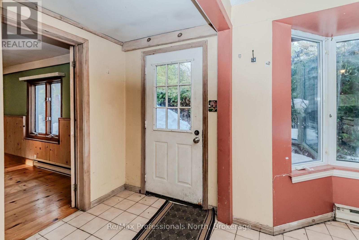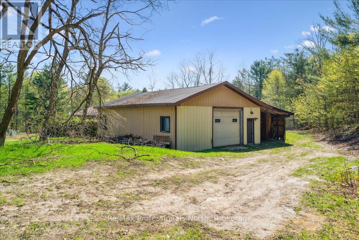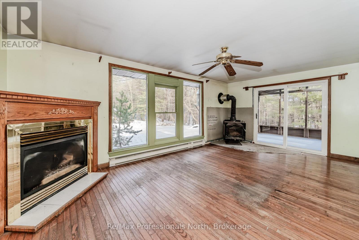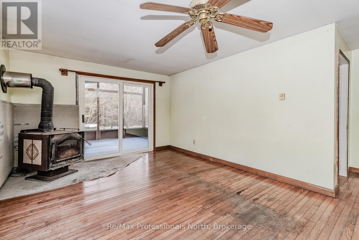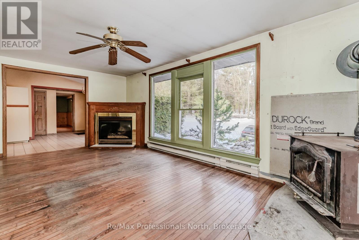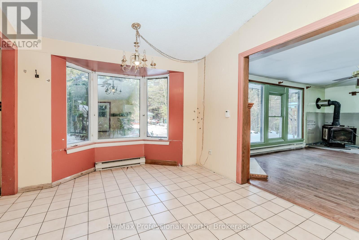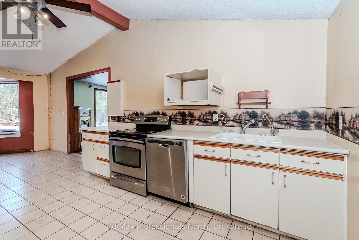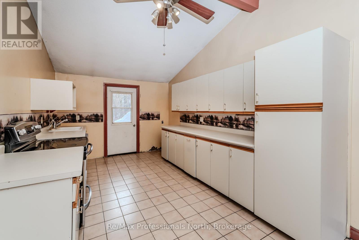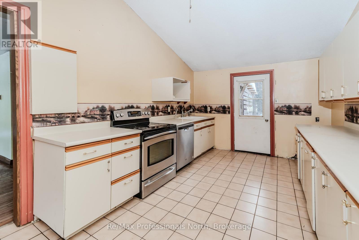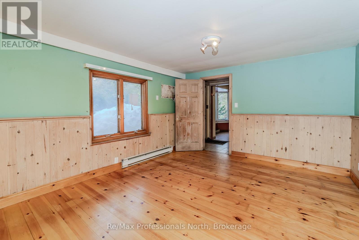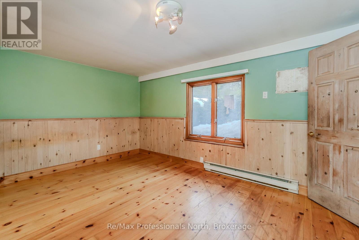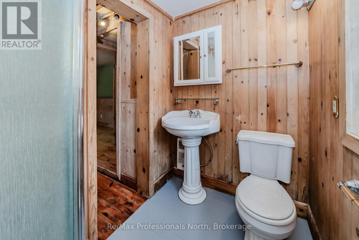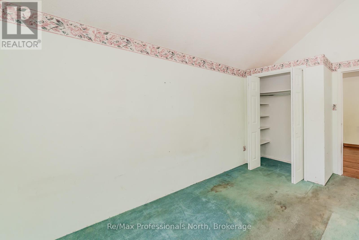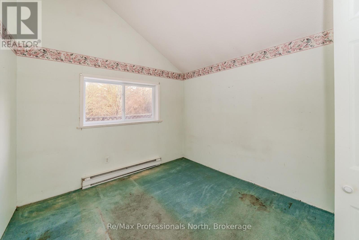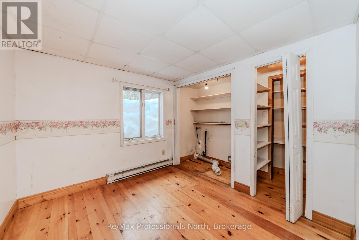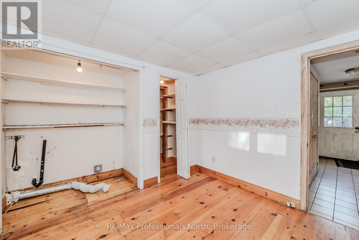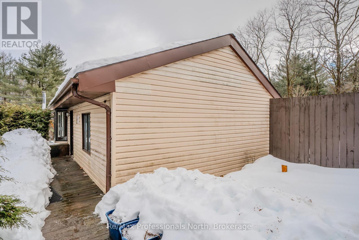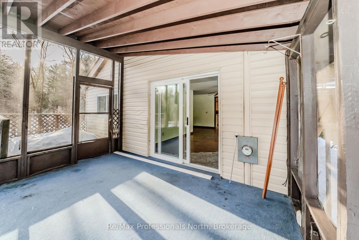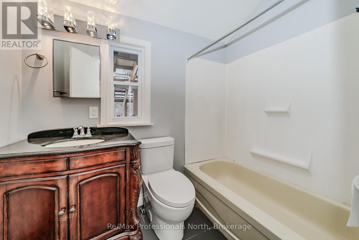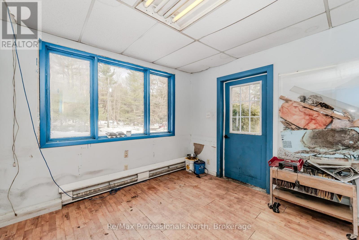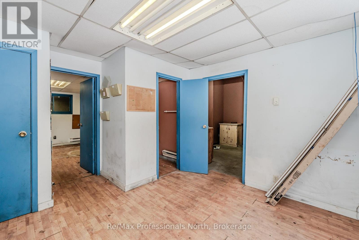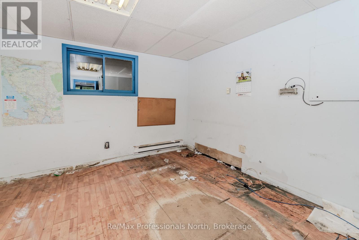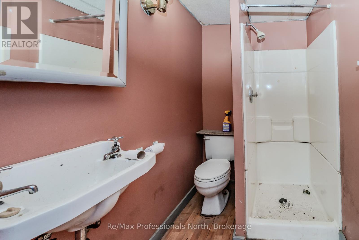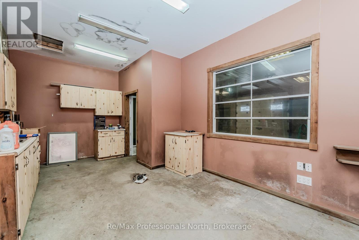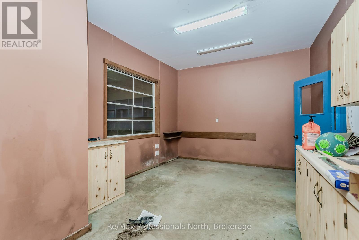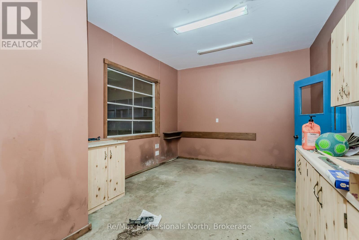3 Bedroom
3 Bathroom
1100 - 1500 sqft
Bungalow
Fireplace
Baseboard Heaters
Landscaped
$569,000
Central Muskoka 1,225 sq. ft. Bungalow with 3 bedrooms & 2 bathrooms and a 1,300 sq. ft. Workshop on a beautiful 1.8 acres near Port Carling and lakes. Ideal property for a contractor. Workshop has 10 foot overhead door, office, 3 piece washroom, kitchenette, under steel roof plus a cover port for equipment of vehicles. The home has a good bones; ready for decorating or renovating to your taste. The living room has 2 fireplaces, wood burning & propane, sliding doors to Muskoka room. Large eat-in kitchen with dining area with bow window. The spacious slightly sloping lot is partly cleared surrounded by trees. Make an offer. (id:53086)
Property Details
|
MLS® Number
|
X11905167 |
|
Property Type
|
Single Family |
|
Community Name
|
Medora |
|
Equipment Type
|
Propane Tank |
|
Features
|
Wooded Area, Rolling, Partially Cleared |
|
Parking Space Total
|
14 |
|
Rental Equipment Type
|
Propane Tank |
|
Structure
|
Workshop |
Building
|
Bathroom Total
|
3 |
|
Bedrooms Above Ground
|
3 |
|
Bedrooms Total
|
3 |
|
Age
|
51 To 99 Years |
|
Amenities
|
Fireplace(s) |
|
Architectural Style
|
Bungalow |
|
Basement Type
|
Crawl Space |
|
Construction Style Attachment
|
Detached |
|
Exterior Finish
|
Vinyl Siding |
|
Fire Protection
|
Smoke Detectors |
|
Fireplace Present
|
Yes |
|
Fireplace Total
|
2 |
|
Foundation Type
|
Poured Concrete |
|
Heating Fuel
|
Electric |
|
Heating Type
|
Baseboard Heaters |
|
Stories Total
|
1 |
|
Size Interior
|
1100 - 1500 Sqft |
|
Type
|
House |
|
Utility Water
|
Drilled Well |
Parking
|
Detached Garage
|
|
|
Garage
|
|
|
R V
|
|
Land
|
Acreage
|
No |
|
Landscape Features
|
Landscaped |
|
Sewer
|
Septic System |
|
Size Depth
|
212 Ft |
|
Size Frontage
|
368 Ft |
|
Size Irregular
|
368 X 212 Ft |
|
Size Total Text
|
368 X 212 Ft|1/2 - 1.99 Acres |
|
Zoning Description
|
Rur |
Rooms
| Level |
Type |
Length |
Width |
Dimensions |
|
Main Level |
Living Room |
6.16 m |
5.04 m |
6.16 m x 5.04 m |
|
Main Level |
Kitchen |
7.31 m |
3.02 m |
7.31 m x 3.02 m |
|
Main Level |
Primary Bedroom |
4.52 m |
3.56 m |
4.52 m x 3.56 m |
|
Main Level |
Bathroom |
2.31 m |
1.45 m |
2.31 m x 1.45 m |
|
Main Level |
Bedroom 2 |
3.67 m |
2.99 m |
3.67 m x 2.99 m |
|
Main Level |
Bedroom 3 |
2.99 m |
2.75 m |
2.99 m x 2.75 m |
|
Main Level |
Bathroom |
2.34 m |
1.48 m |
2.34 m x 1.48 m |
|
Main Level |
Foyer |
3.47 m |
1.48 m |
3.47 m x 1.48 m |
|
Main Level |
Sunroom |
7.06 m |
3 m |
7.06 m x 3 m |
Utilities
|
Wireless
|
Available |
|
Electricity Connected
|
Connected |
|
Telephone
|
Nearby |
https://www.realtor.ca/real-estate/27762650/1090-whites-road-muskoka-lakes-medora-medora


