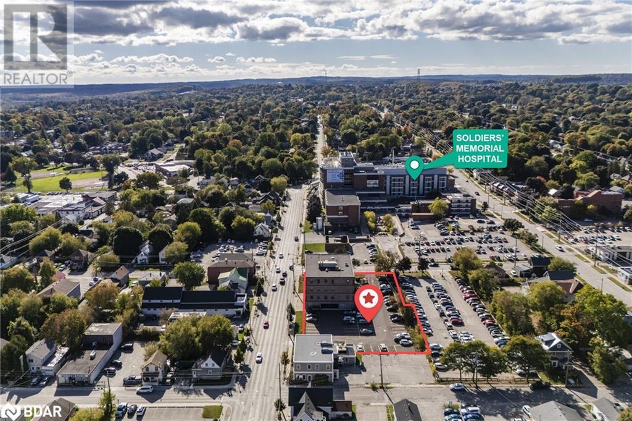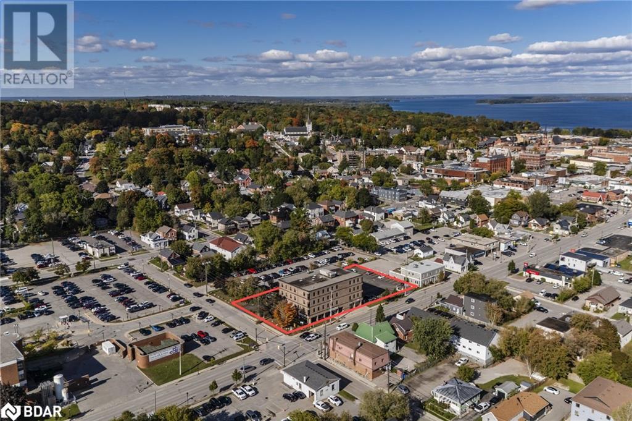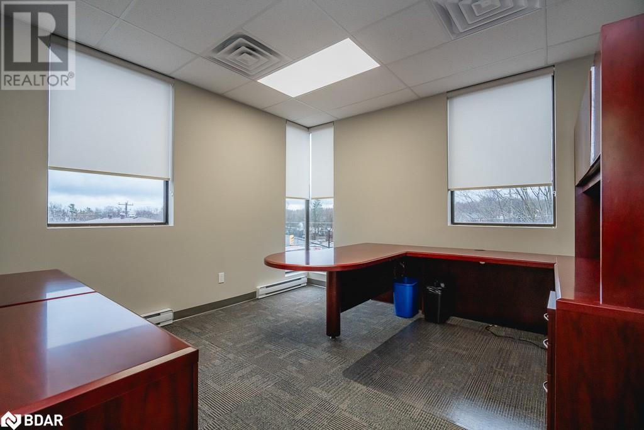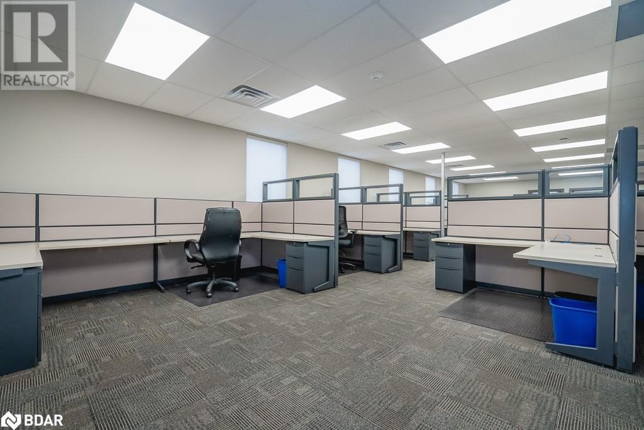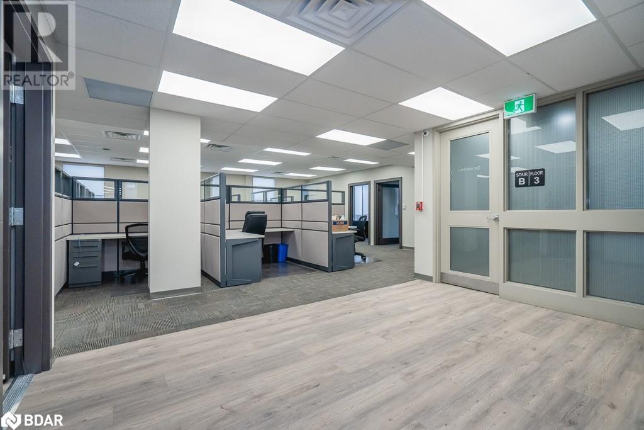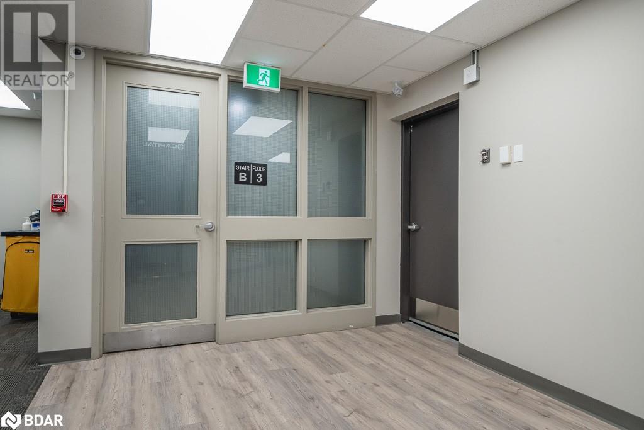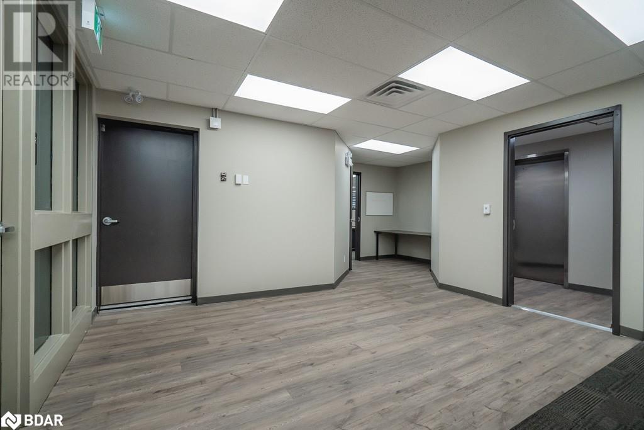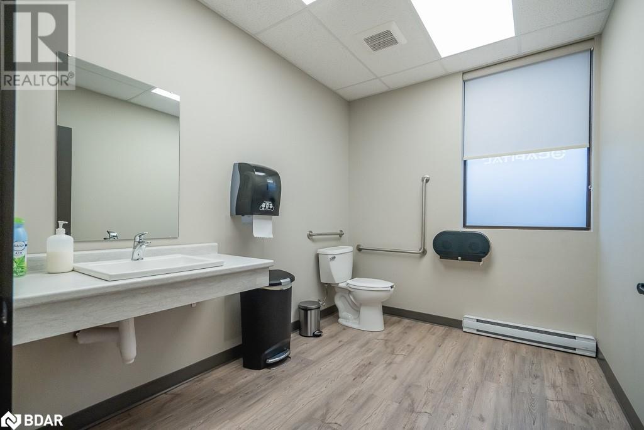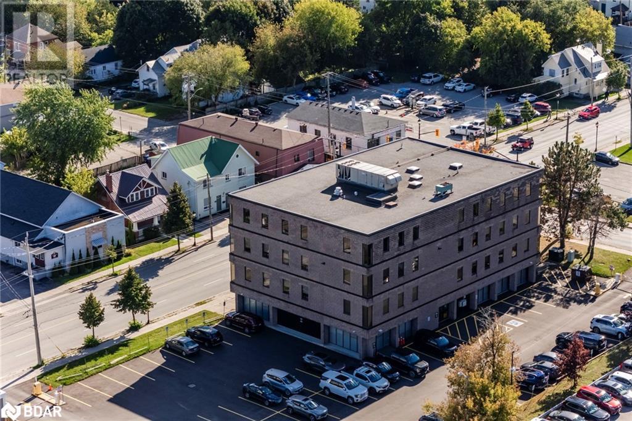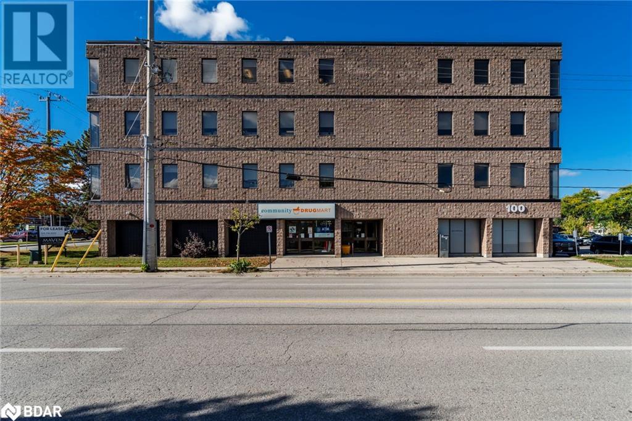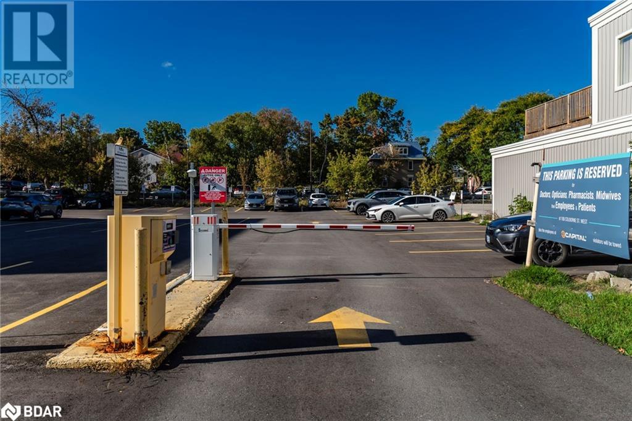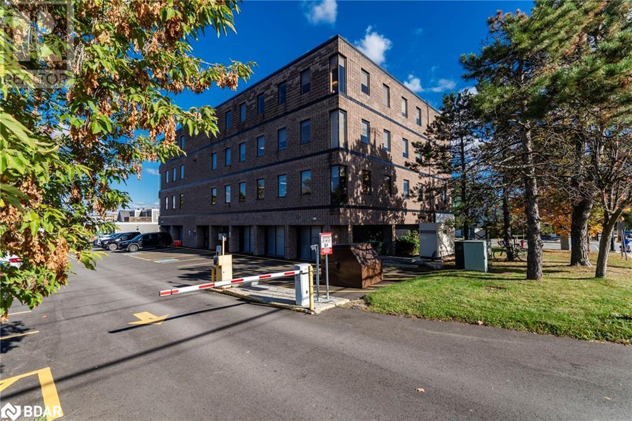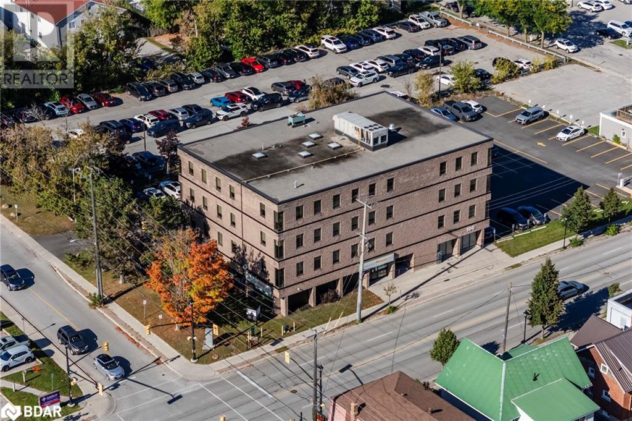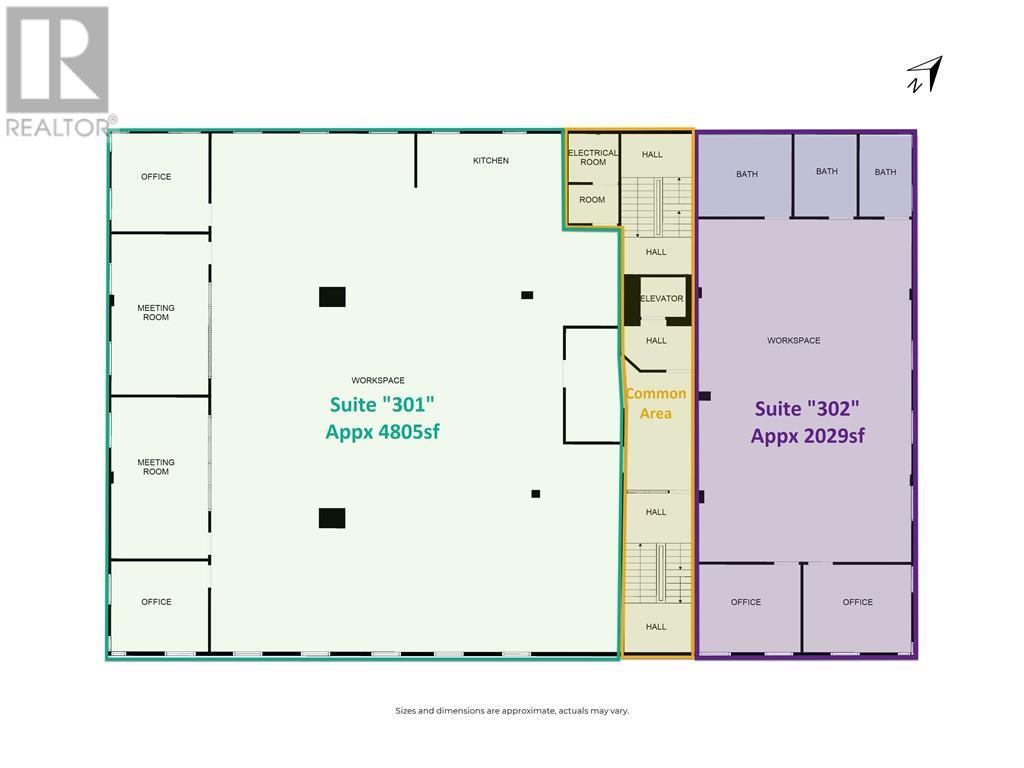100 Colborne Street W Unit# 302 Orillia, Ontario L3V 2Y9
2029 sqft
$16.50 / ft2
2,029SF of office space near the hospital. This unit currently features a large cubicle office layout with 2 private offices and 3 washrooms including fully accessible washroom meeting today's standards. Landlord will convert 1 (or 2) of these washrooms into a kitchenette at the tenant’s request. The facility offers a hydraulic elevator, secure key fob access and 76 paid parking spots on site (2.8 spots per 1,000 SF). The space comes fully furnished by request. A strategic opportunity combining location, functionality, and security to meet the high standards of professionals. Balance of the floor also available as continuous SF totaling 6,834SF. (id:53086)
Property Details
| MLS® Number | 40689209 |
| Property Type | Office |
| Amenities Near By | Hospital |
| Community Features | High Traffic Area |
| Features | Elevator, Passenger Elevator |
Building
| Basement Type | Full |
| Stories Total | 4 |
| Size Exterior | 2029.0000 |
| Size Interior | 2029 Sqft |
| Utility Water | Municipal Water |
Land
| Acreage | No |
| Land Amenities | Hospital |
| Sewer | Municipal Sewage System |
| Size Depth | 127 Ft |
| Size Frontage | 241 Ft |
| Size Irregular | 0.734 |
| Size Total | 0.734 Ac|1/2 - 1.99 Acres |
| Size Total Text | 0.734 Ac|1/2 - 1.99 Acres |
| Zoning Description | Hc2 |
https://www.realtor.ca/real-estate/27790410/100-colborne-street-w-unit-302-orillia


