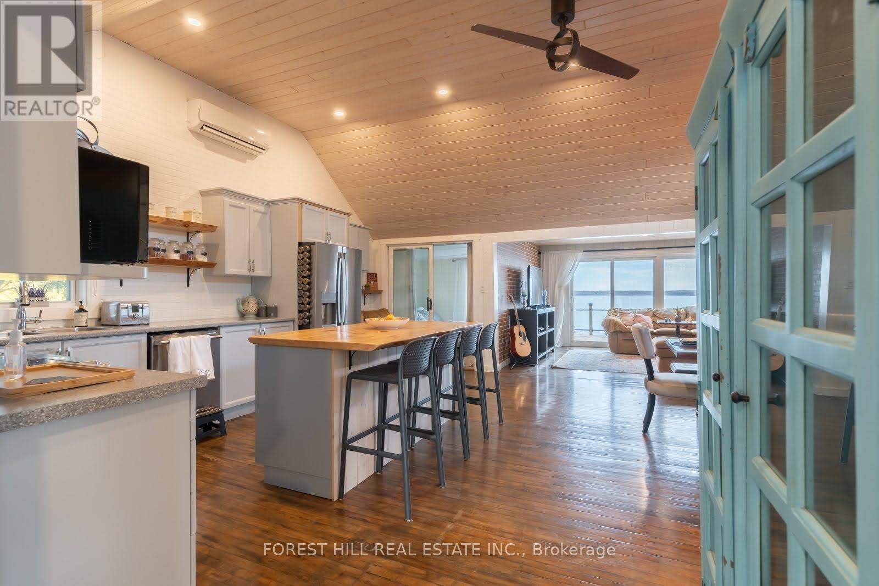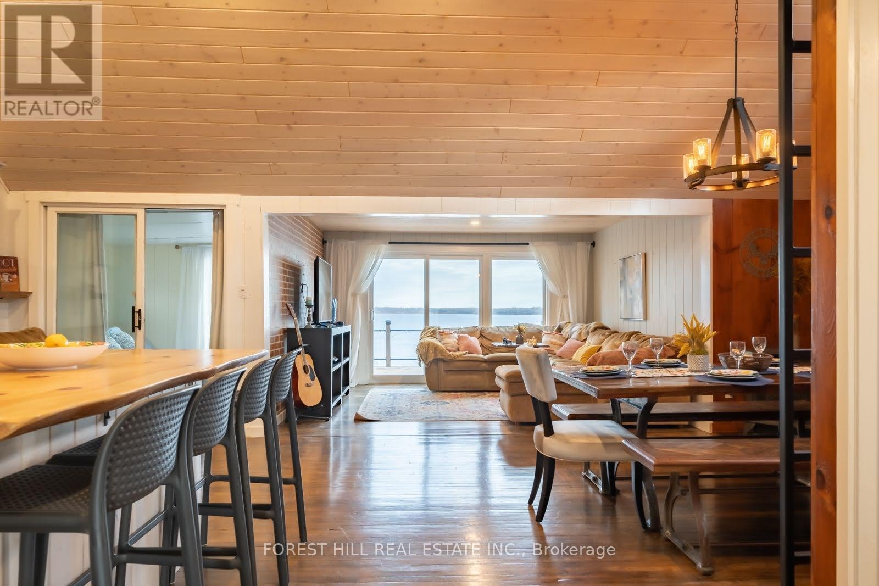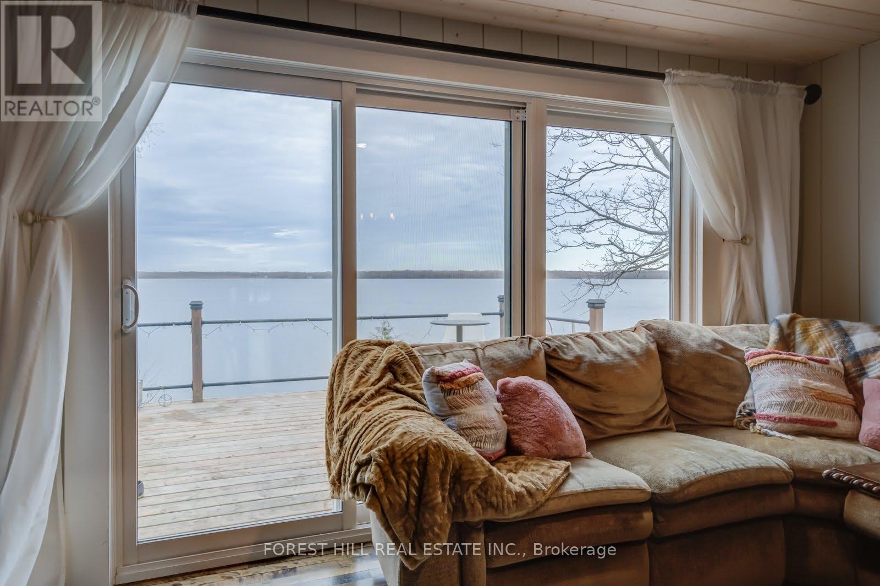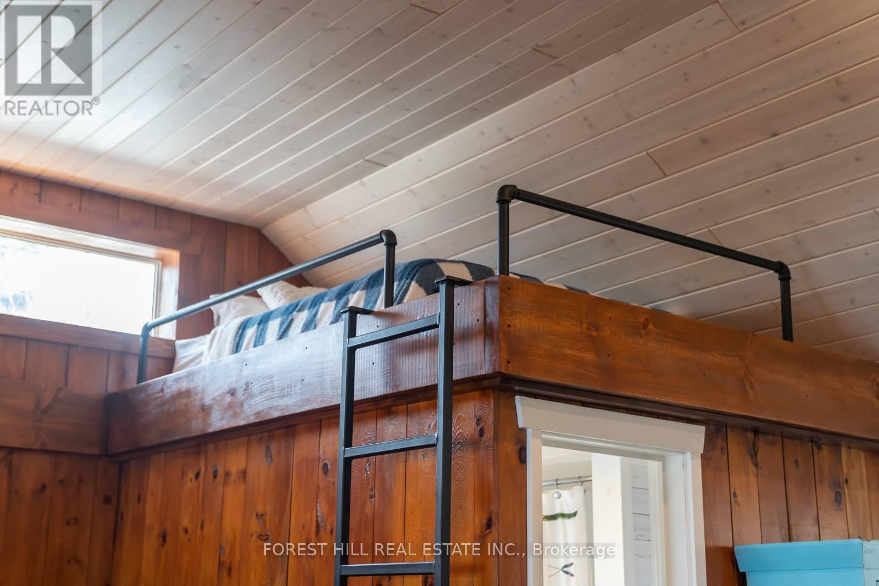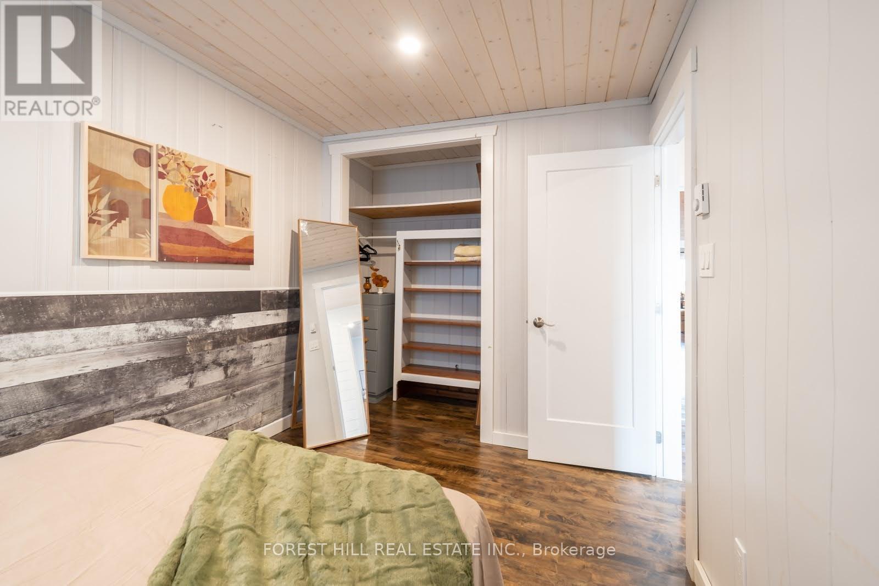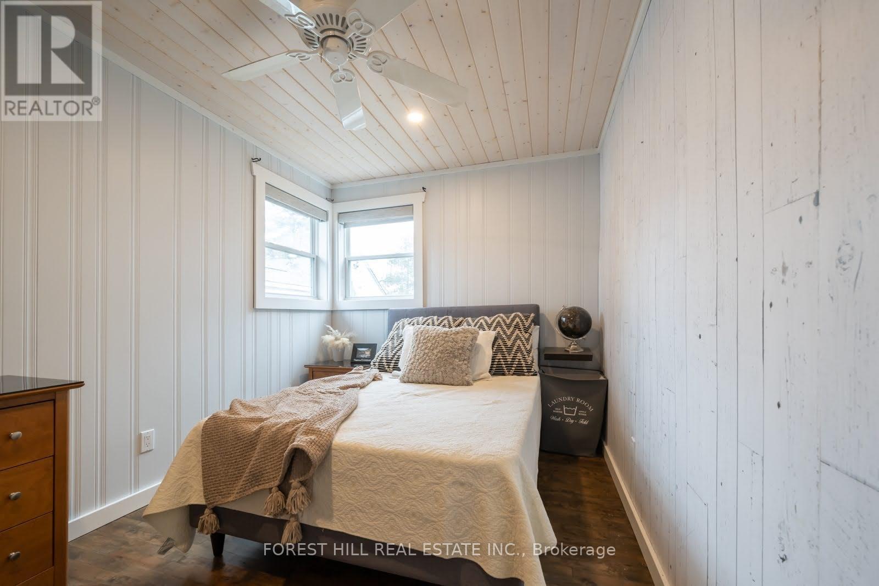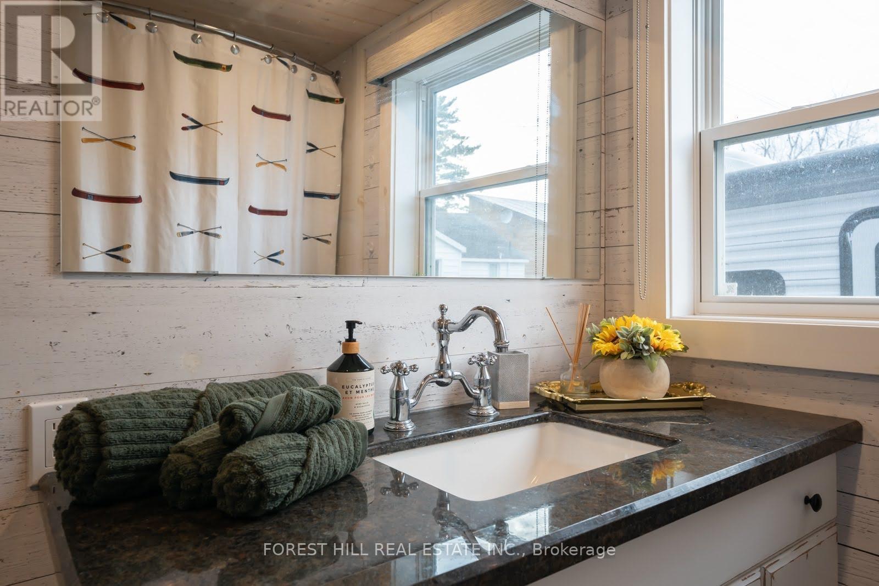309 Avery Point Road Kawartha Lakes, Ontario L0K 1W0
4 Bedroom
2 Bathroom
Bungalow
Fireplace
Wall Unit
Forced Air
Waterfront
$949,999
Designer Built All-Season Cottage w/ Spectacular Views. Fully Equipped, Ready To Move In & Start Your Family Summer Fun Or Incredible Short-Term Rental Potential! Accommodates 12. Open Concept Bright Space w/Loft Bed In Living. Main Cottage 3 Beds 1 Bath & Separate Bunkie 1 Bed 1 Bath. Life On The Point w/Double-Sided Lake Access. Watch The Sunrise On The East Side & Sunset On The West Side. Updated s/s Appliances. New Steel Roof (2021). Backyard Built-In Fireplace. Great Landscape. (id:53086)
Property Details
| MLS® Number | X11926488 |
| Property Type | Single Family |
| Community Name | Rural Carden |
| Amenities Near By | Beach |
| Features | Recreational |
| Parking Space Total | 4 |
| Structure | Dock |
| Water Front Type | Waterfront |
Building
| Bathroom Total | 2 |
| Bedrooms Above Ground | 3 |
| Bedrooms Below Ground | 1 |
| Bedrooms Total | 4 |
| Appliances | Furniture |
| Architectural Style | Bungalow |
| Basement Type | Crawl Space |
| Construction Style Attachment | Detached |
| Cooling Type | Wall Unit |
| Exterior Finish | Vinyl Siding |
| Fireplace Present | Yes |
| Flooring Type | Hardwood, Laminate |
| Foundation Type | Unknown |
| Half Bath Total | 1 |
| Heating Fuel | Electric |
| Heating Type | Forced Air |
| Stories Total | 1 |
| Type | House |
Land
| Access Type | Year-round Access |
| Acreage | No |
| Land Amenities | Beach |
| Sewer | Septic System |
| Size Depth | 183 Ft |
| Size Frontage | 33 Ft |
| Size Irregular | 33 X 183 Ft |
| Size Total Text | 33 X 183 Ft|under 1/2 Acre |
| Surface Water | Lake/pond |
Rooms
| Level | Type | Length | Width | Dimensions |
|---|---|---|---|---|
| Main Level | Foyer | 4.57 m | 1.83 m | 4.57 m x 1.83 m |
| Main Level | Kitchen | 6.1 m | 4.27 m | 6.1 m x 4.27 m |
| Main Level | Dining Room | 3.66 m | 3.05 m | 3.66 m x 3.05 m |
| Main Level | Family Room | 3.96 m | 3.66 m | 3.96 m x 3.66 m |
| Main Level | Bedroom | 4.57 m | 2.44 m | 4.57 m x 2.44 m |
| Main Level | Bedroom 2 | 4.57 m | 2.24 m | 4.57 m x 2.24 m |
| Main Level | Bedroom 3 | 3.35 m | 2.74 m | 3.35 m x 2.74 m |
| Main Level | Bathroom | 2.7 m | 2.1 m | 2.7 m x 2.1 m |
| Ground Level | Bedroom 4 | 3.96 m | 2.74 m | 3.96 m x 2.74 m |
| Ground Level | Bathroom | Measurements not available |
https://www.realtor.ca/real-estate/27809283/309-avery-point-road-kawartha-lakes-rural-carden







