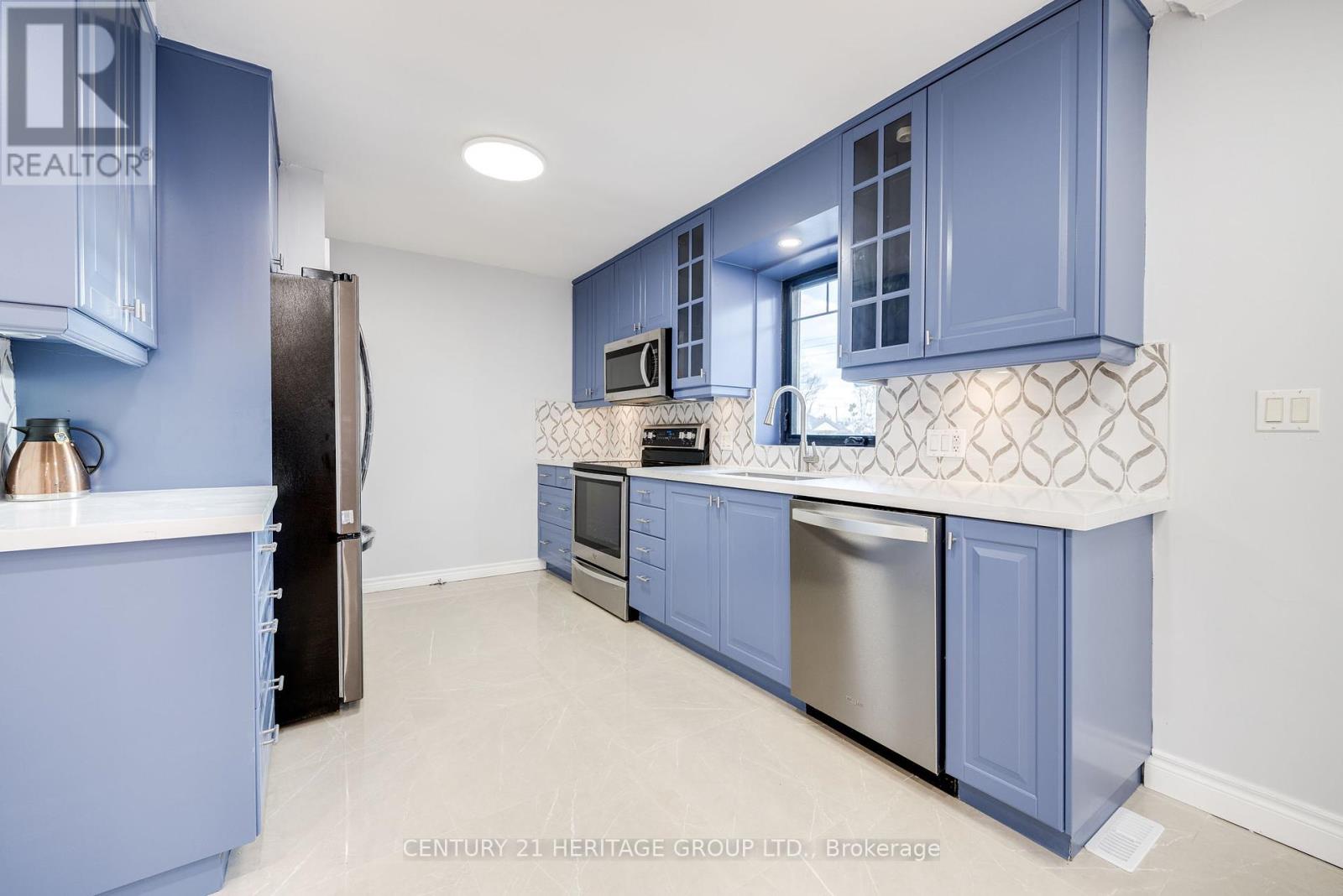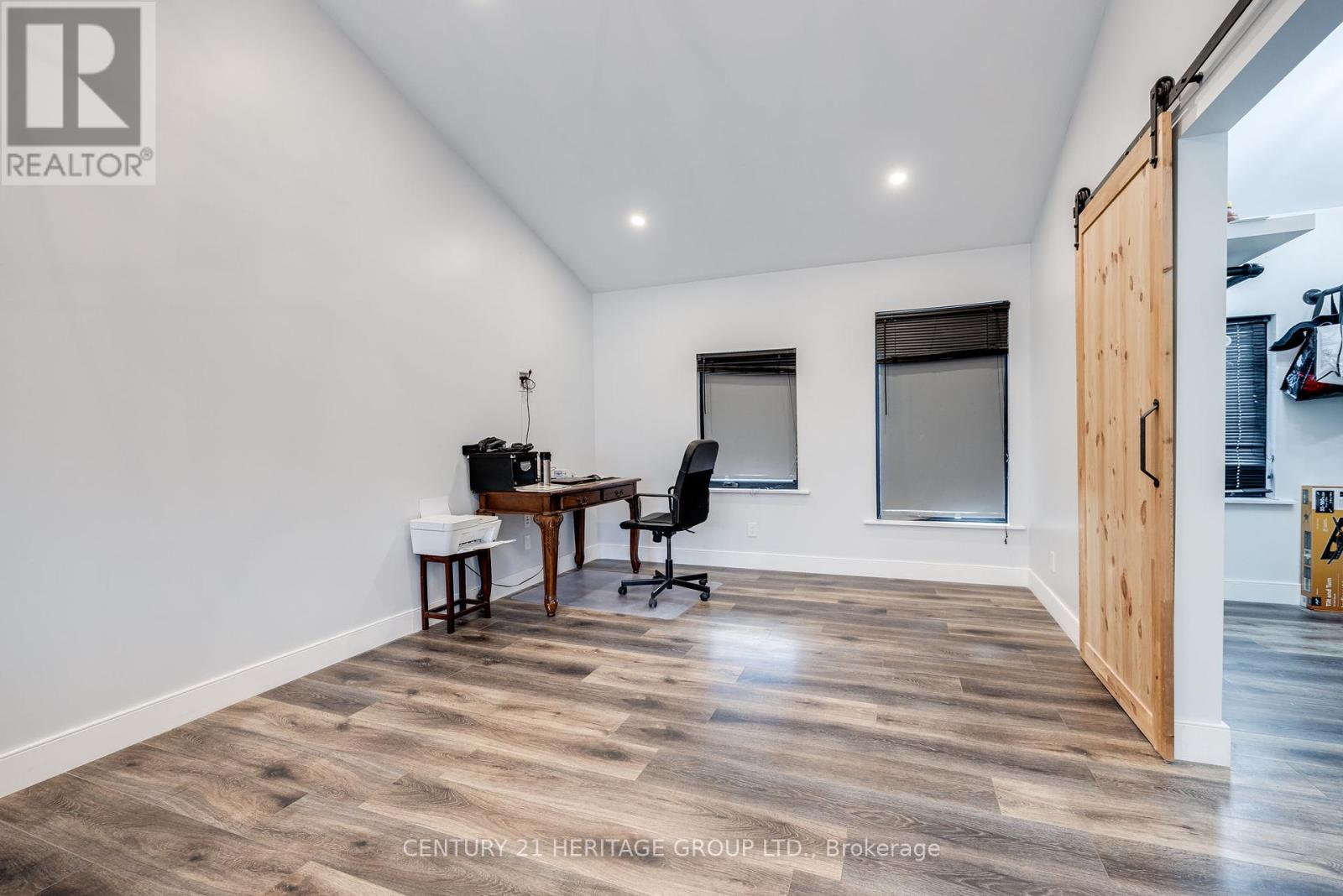5 Bedroom
3 Bathroom
Bungalow
Fireplace
Central Air Conditioning
Forced Air
$799,000
Cozy Home With A Mature Treed Private Backyard With Clear Views Of The Park! * 6 Car Driveway Parking And Deep Spacious Garage (Fit 2Small Cars) * Original Footprint Opens To A Stunning 2nd Floor Addition - Built New In 2018 * Inviting Indoor Breezeway With A Walkthrough To The Backyard * Modern Kitchen With Quartz Counters, A Custom Backsplash And W/O To The Front Deck * Formal Living With A Wood Burning Fireplace * 3 Spacious Bedrooms On Main And Primary Bedroom On 2nd With A Huge Spa-Like Bath, Walk-In Closet And W/O To Deck Overlooks The Private Backyard * Finished Basement With A Spacious Family Room, 2nd Cozy Wood Burning Fireplace, 3pc Bath, Kitchen And 5th Bedroom * A Must See! **EXTRAS** Fridge, Stove, Dishwasher, Washer/Dryer (id:53086)
Property Details
|
MLS® Number
|
S11939589 |
|
Property Type
|
Single Family |
|
Community Name
|
Orillia |
|
Amenities Near By
|
Park, Schools, Place Of Worship, Public Transit |
|
Parking Space Total
|
7 |
Building
|
Bathroom Total
|
3 |
|
Bedrooms Above Ground
|
4 |
|
Bedrooms Below Ground
|
1 |
|
Bedrooms Total
|
5 |
|
Appliances
|
Water Heater |
|
Architectural Style
|
Bungalow |
|
Basement Development
|
Finished |
|
Basement Type
|
N/a (finished) |
|
Construction Style Attachment
|
Detached |
|
Cooling Type
|
Central Air Conditioning |
|
Exterior Finish
|
Stucco |
|
Fireplace Present
|
Yes |
|
Flooring Type
|
Hardwood, Porcelain Tile |
|
Foundation Type
|
Concrete |
|
Heating Fuel
|
Natural Gas |
|
Heating Type
|
Forced Air |
|
Stories Total
|
1 |
|
Type
|
House |
|
Utility Water
|
Municipal Water |
Parking
Land
|
Acreage
|
No |
|
Land Amenities
|
Park, Schools, Place Of Worship, Public Transit |
|
Sewer
|
Sanitary Sewer |
|
Size Depth
|
133 Ft |
|
Size Frontage
|
60 Ft |
|
Size Irregular
|
60 X 133 Ft |
|
Size Total Text
|
60 X 133 Ft |
|
Surface Water
|
Lake/pond |
Rooms
| Level |
Type |
Length |
Width |
Dimensions |
|
Second Level |
Primary Bedroom |
8.08 m |
3.33 m |
8.08 m x 3.33 m |
|
Basement |
Recreational, Games Room |
8.15 m |
7.19 m |
8.15 m x 7.19 m |
|
Basement |
Kitchen |
2.95 m |
2.36 m |
2.95 m x 2.36 m |
|
Basement |
Bedroom |
4.75 m |
3.2 m |
4.75 m x 3.2 m |
|
Main Level |
Living Room |
4.67 m |
4.11 m |
4.67 m x 4.11 m |
|
Main Level |
Dining Room |
2.69 m |
2.24 m |
2.69 m x 2.24 m |
|
Main Level |
Kitchen |
2.92 m |
4.95 m |
2.92 m x 4.95 m |
|
Main Level |
Bedroom |
3.15 m |
4.06 m |
3.15 m x 4.06 m |
|
Main Level |
Bedroom |
3.1 m |
3.05 m |
3.1 m x 3.05 m |
|
Main Level |
Bedroom |
3.05 m |
3 m |
3.05 m x 3 m |
https://www.realtor.ca/real-estate/27840072/388-bayview-parkway-orillia-orillia





































