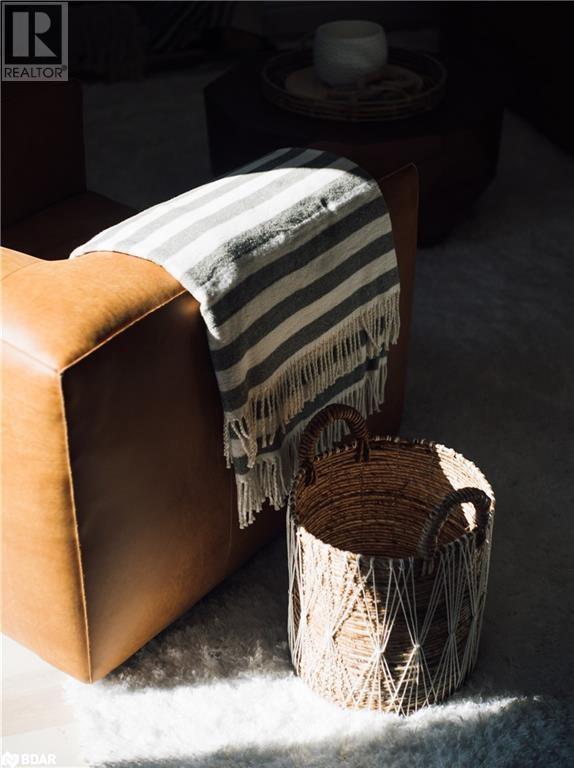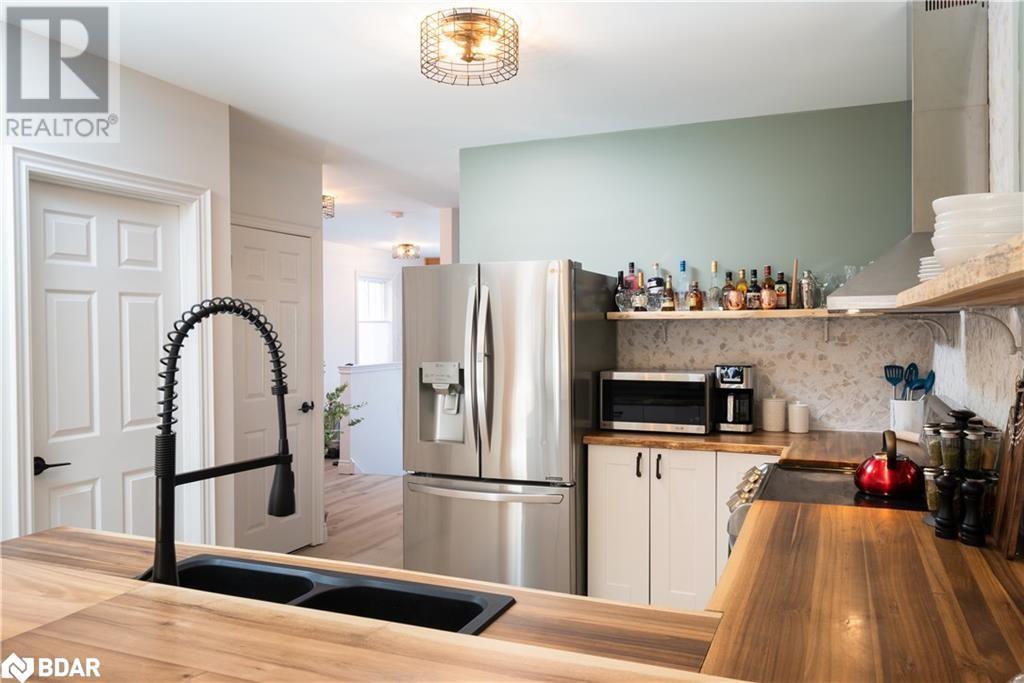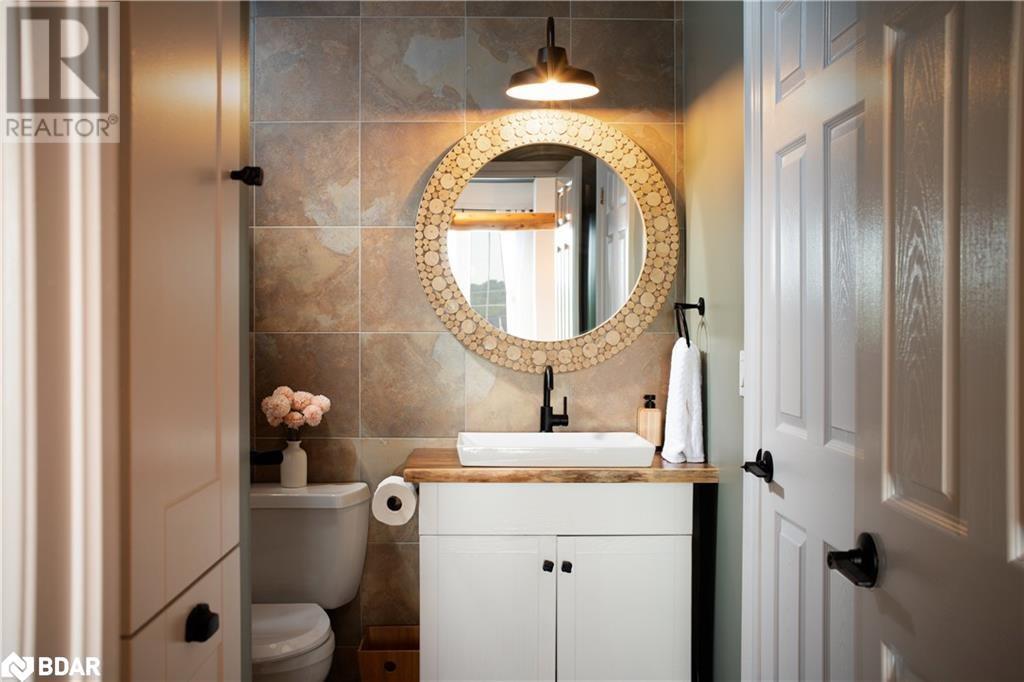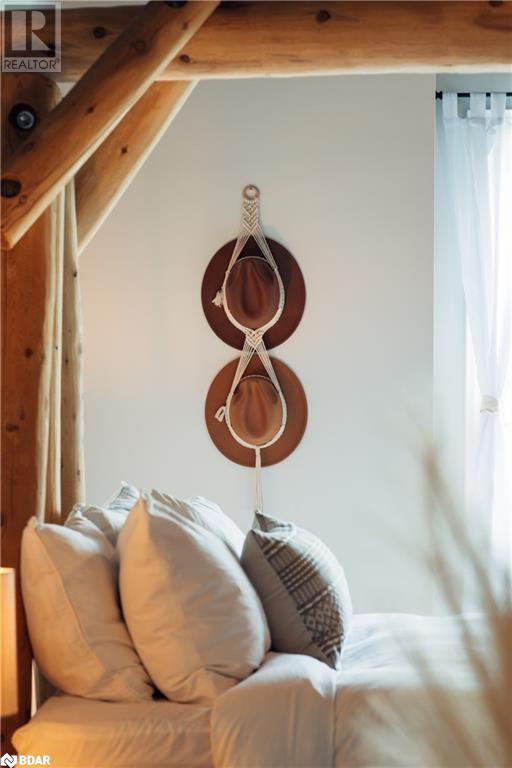5 Bedroom
2 Bathroom
2168 sqft
2 Level
Fireplace
Central Air Conditioning
Forced Air
$599,000
Calling all Investors!! Experience the beauty and charm of Muskoka in this 5-bedroom, 2-bathroom home, offering a versatile layout perfect for family living, hosting, or creating a turn-key retreat. Nestled among granite rock and surrounded by serene forest views, this property is just a short drive to Lake Muskoka, local restaurants, and boat launches. The home features thoughtfully designed spaces, including an upper level with natural pine and stone finishes and a Napoleon electric fireplace, and a cozy lower level with its own distinct character. High-end furnishings and decor are available for purchase, offering a seamless transition to a luxurious lifestyle. For those seeking additional opportunities, this property offers tremendous versatility, with the potential to explore various uses, including seasonal or part-time rental options through programs available in Gravenhurst. Income statements and additional details are available for serious inquiries upon booking a showing. Modern conveniences such as Alfred locks, a Nest thermostat, and energy-efficient appliances enhance the home’s functionality and comfort. Whether you’re looking for a peaceful retreat or a versatile investment, this property truly offers the best of Muskoka living. (id:53086)
Property Details
|
MLS® Number
|
40693177 |
|
Property Type
|
Single Family |
|
Community Features
|
Quiet Area |
|
Equipment Type
|
Water Heater |
|
Features
|
Crushed Stone Driveway, Country Residential, In-law Suite |
|
Parking Space Total
|
3 |
|
Rental Equipment Type
|
Water Heater |
Building
|
Bathroom Total
|
2 |
|
Bedrooms Above Ground
|
5 |
|
Bedrooms Total
|
5 |
|
Architectural Style
|
2 Level |
|
Basement Type
|
None |
|
Constructed Date
|
2010 |
|
Construction Style Attachment
|
Semi-detached |
|
Cooling Type
|
Central Air Conditioning |
|
Exterior Finish
|
Stone, Vinyl Siding |
|
Fireplace Fuel
|
Electric |
|
Fireplace Present
|
Yes |
|
Fireplace Total
|
1 |
|
Fireplace Type
|
Other - See Remarks |
|
Heating Fuel
|
Natural Gas |
|
Heating Type
|
Forced Air |
|
Stories Total
|
2 |
|
Size Interior
|
2168 Sqft |
|
Type
|
House |
|
Utility Water
|
Municipal Water |
Parking
Land
|
Acreage
|
No |
|
Fence Type
|
Fence |
|
Sewer
|
Municipal Sewage System |
|
Size Depth
|
149 Ft |
|
Size Frontage
|
40 Ft |
|
Size Total Text
|
Under 1/2 Acre |
|
Zoning Description
|
Rm 1 |
Rooms
| Level |
Type |
Length |
Width |
Dimensions |
|
Second Level |
4pc Bathroom |
|
|
Measurements not available |
|
Second Level |
Bedroom |
|
|
10'4'' x 10'0'' |
|
Second Level |
Primary Bedroom |
|
|
15'3'' x 12'0'' |
|
Second Level |
Living Room/dining Room |
|
|
21'2'' x 12'0'' |
|
Second Level |
Kitchen |
|
|
13'3'' x 11'11'' |
|
Main Level |
4pc Bathroom |
|
|
Measurements not available |
|
Main Level |
Bedroom |
|
|
10'8'' x 9'7'' |
|
Main Level |
Bedroom |
|
|
10'8'' x 10'6'' |
|
Main Level |
Bedroom |
|
|
14'0'' x 12'0'' |
|
Main Level |
Eat In Kitchen |
|
|
21'0'' x 14'0'' |
https://www.realtor.ca/real-estate/27842068/107-revell-street-gravenhurst






























