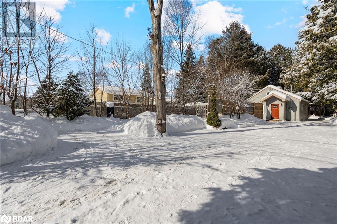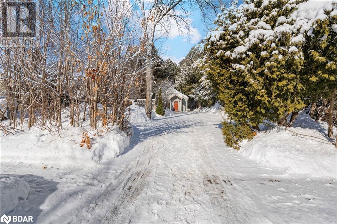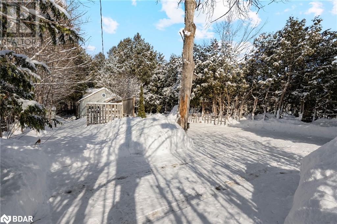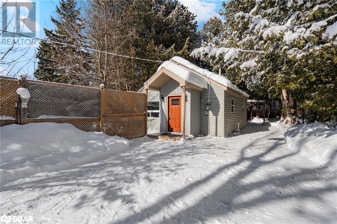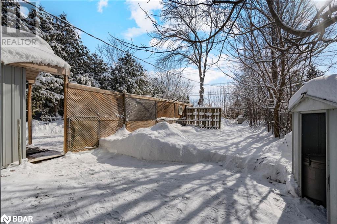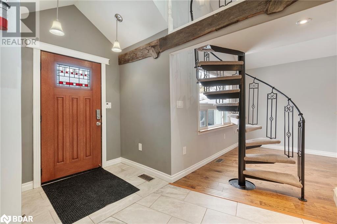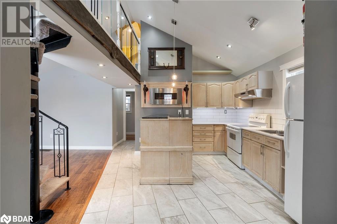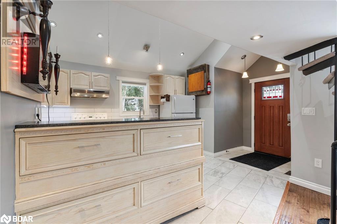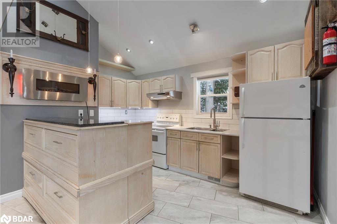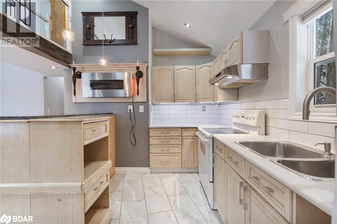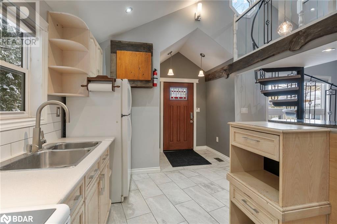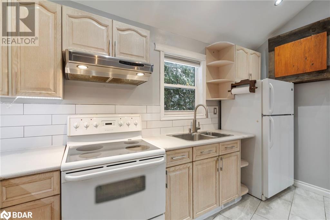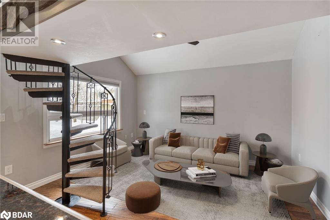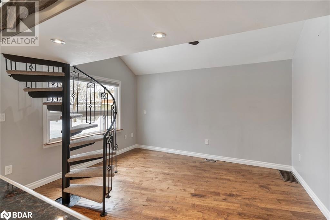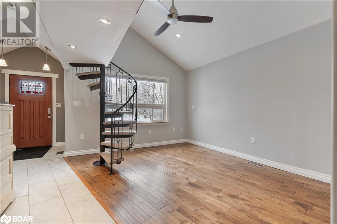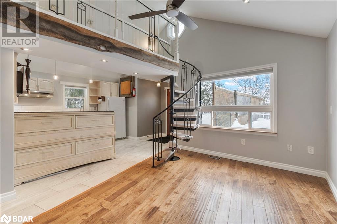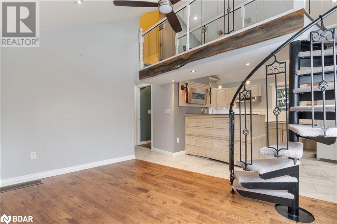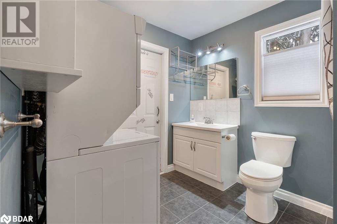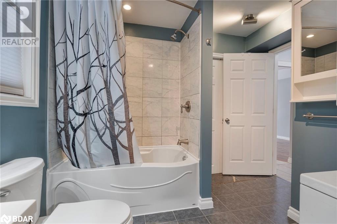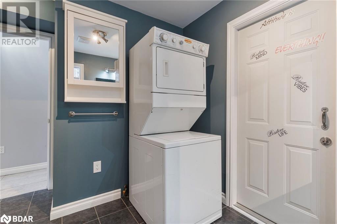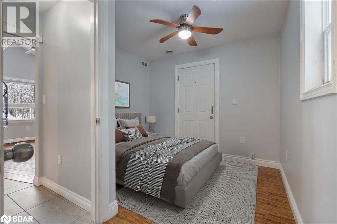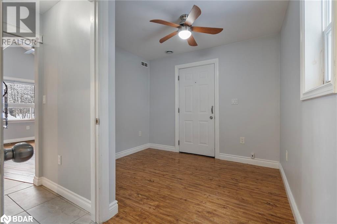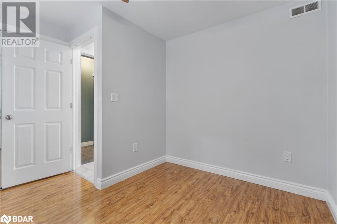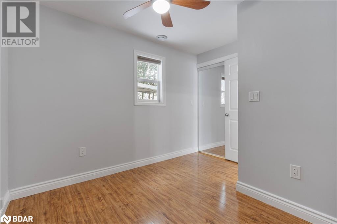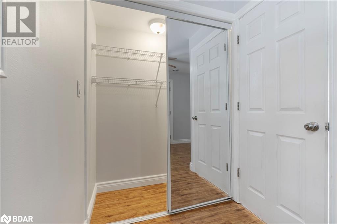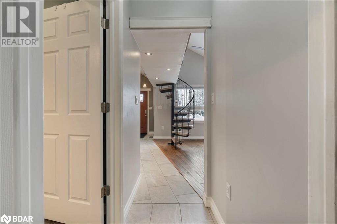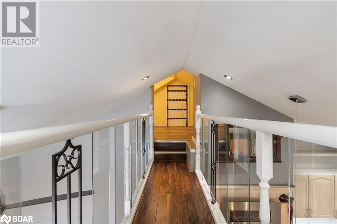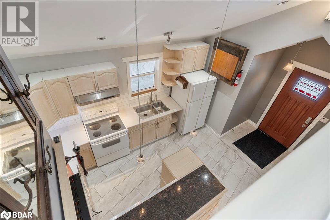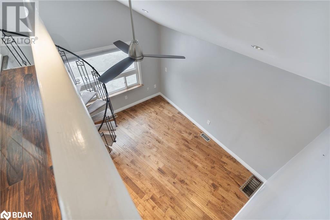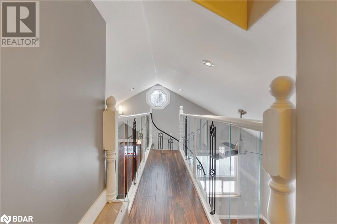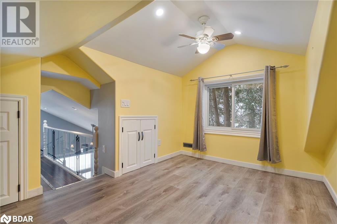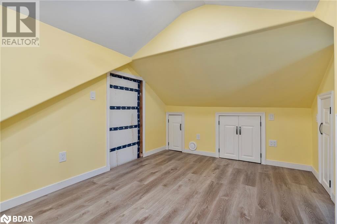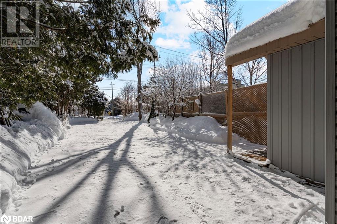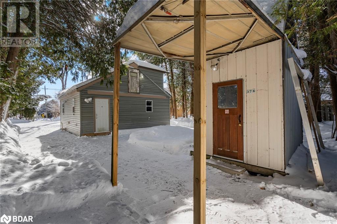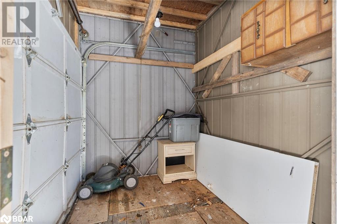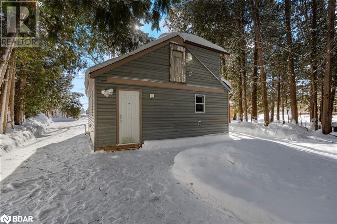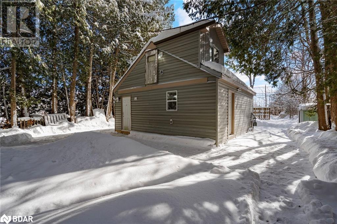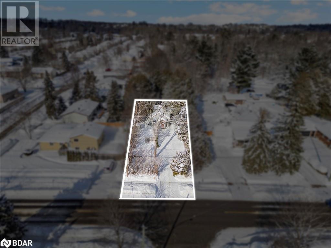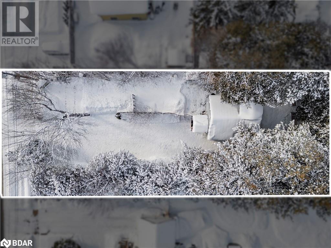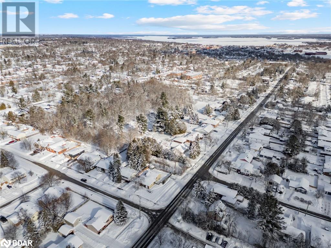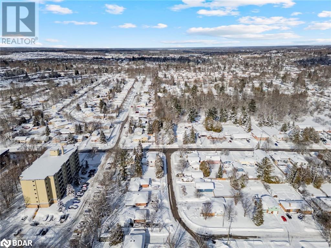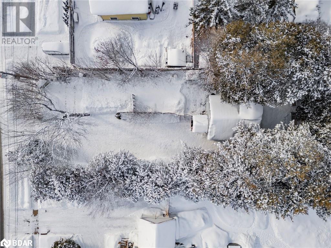1 Bedroom
1 Bathroom
656 sqft
None
Forced Air
$424,900
Welcome to 376 Barrie Road, Orillia a cozy and charming 1-bedroom home with a versatile loft space, ideal for first-time homebuyers, singles, or working professionals seeking a low-maintenance yet stylish living space. This well-maintained home boasts unique finishes, including a beautiful spiral staircase that leads to the open walk-way that leads to a spacious loft area perfect for an office, guest room, or extra storage. The inviting living room is perfect for relaxing after a long day, with ample natural light and warm, modern touches throughout. The kitchen is functional and efficient, with all the essentials you need to prepare meals and entertain. The main floor also features a full bath and laundry room, making this home both comfortable and practical. Located in a desirable area of Orillia, this property is close to local amenities, public transportation, and the vibrant downtown core, offering both convenience and charm. Whether you're a first-time buyer ready to start your homeownership journey or a busy professional looking for a peaceful retreat, 376 Barrie Road is the perfect place to call home. Don't miss your chance to own this one-of-a-kind gem! Schedule your viewing today! (id:53086)
Property Details
|
MLS® Number
|
40696371 |
|
Property Type
|
Single Family |
|
Amenities Near By
|
Playground, Shopping |
|
Parking Space Total
|
10 |
Building
|
Bathroom Total
|
1 |
|
Bedrooms Above Ground
|
1 |
|
Bedrooms Total
|
1 |
|
Appliances
|
Dryer, Refrigerator, Stove, Washer, Window Coverings |
|
Basement Development
|
Unfinished |
|
Basement Type
|
Crawl Space (unfinished) |
|
Construction Style Attachment
|
Detached |
|
Cooling Type
|
None |
|
Exterior Finish
|
Vinyl Siding |
|
Heating Fuel
|
Natural Gas |
|
Heating Type
|
Forced Air |
|
Stories Total
|
2 |
|
Size Interior
|
656 Sqft |
|
Type
|
House |
|
Utility Water
|
Municipal Water |
Land
|
Access Type
|
Highway Access |
|
Acreage
|
No |
|
Land Amenities
|
Playground, Shopping |
|
Sewer
|
Municipal Sewage System |
|
Size Depth
|
146 Ft |
|
Size Frontage
|
51 Ft |
|
Size Total Text
|
Under 1/2 Acre |
|
Zoning Description
|
R2 |
Rooms
| Level |
Type |
Length |
Width |
Dimensions |
|
Second Level |
Loft |
|
|
11'11'' x 9'3'' |
|
Main Level |
Laundry Room |
|
|
Measurements not available |
|
Main Level |
3pc Bathroom |
|
|
Measurements not available |
|
Main Level |
Primary Bedroom |
|
|
10'7'' x 9'3'' |
https://www.realtor.ca/real-estate/27881188/376-barrie-road-orillia


