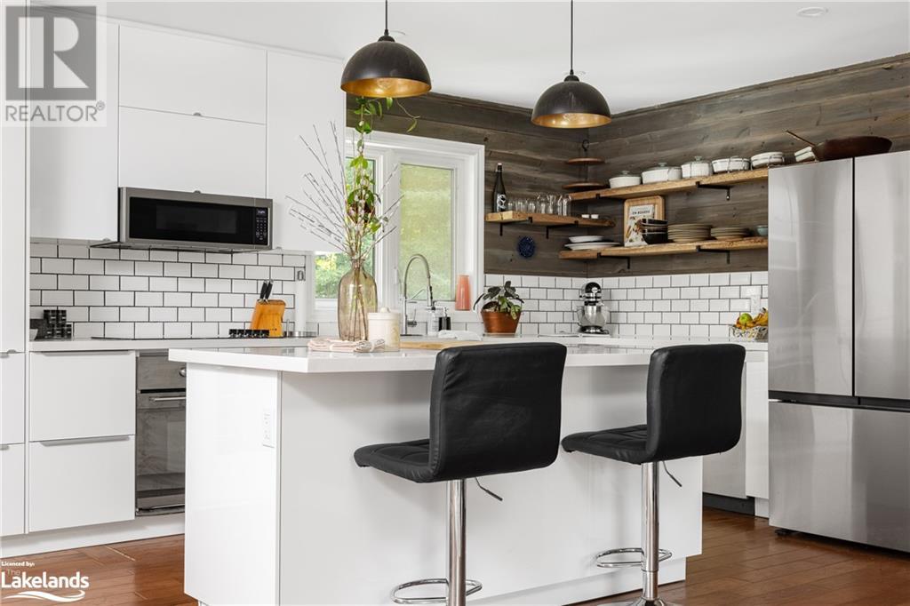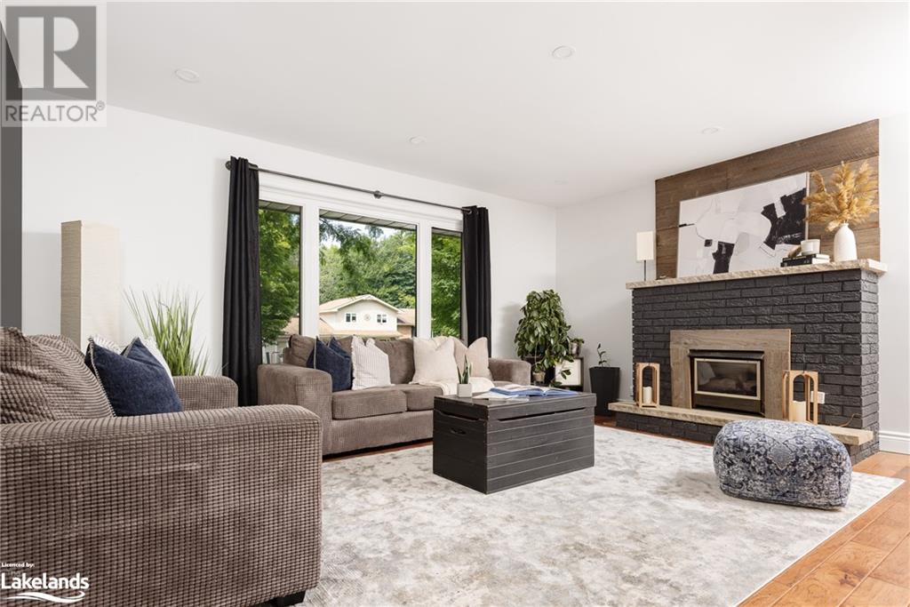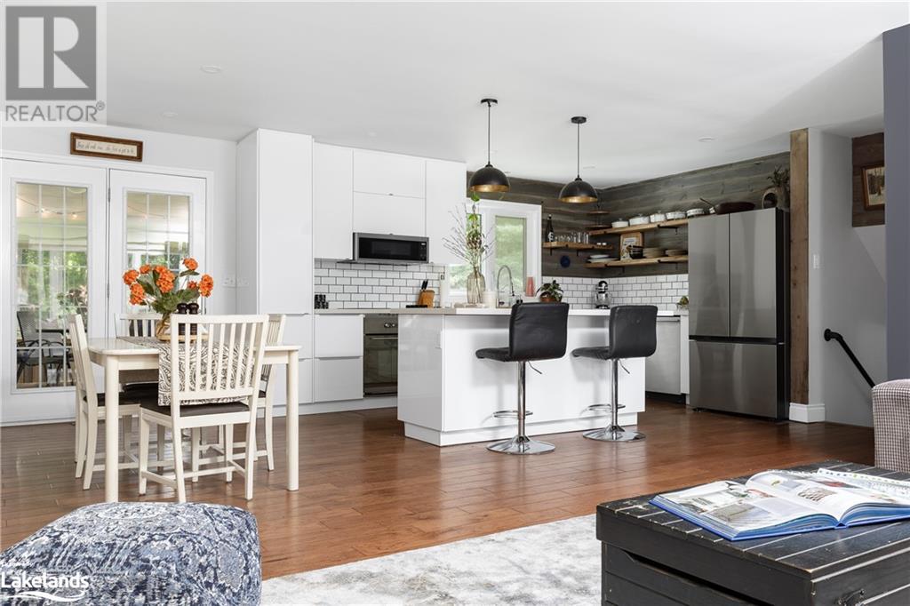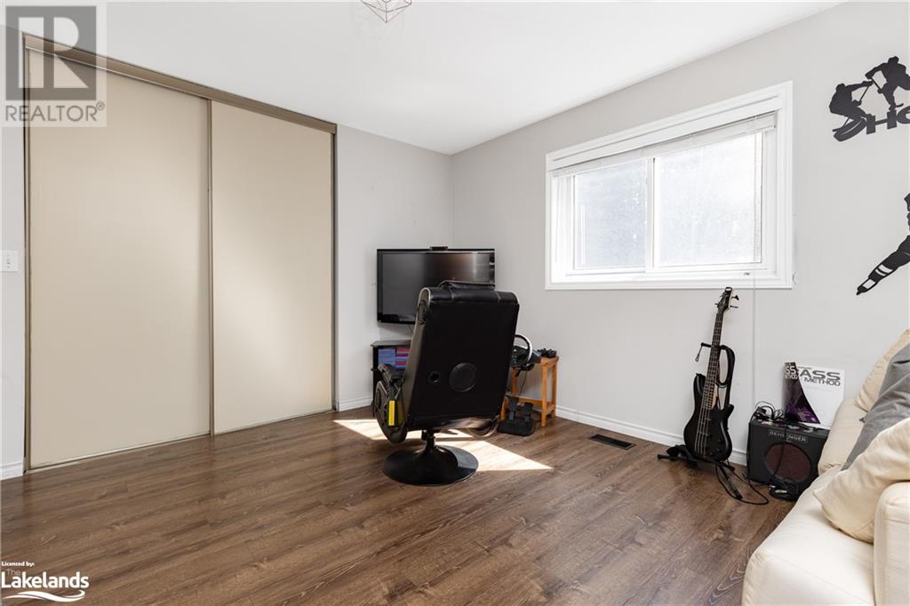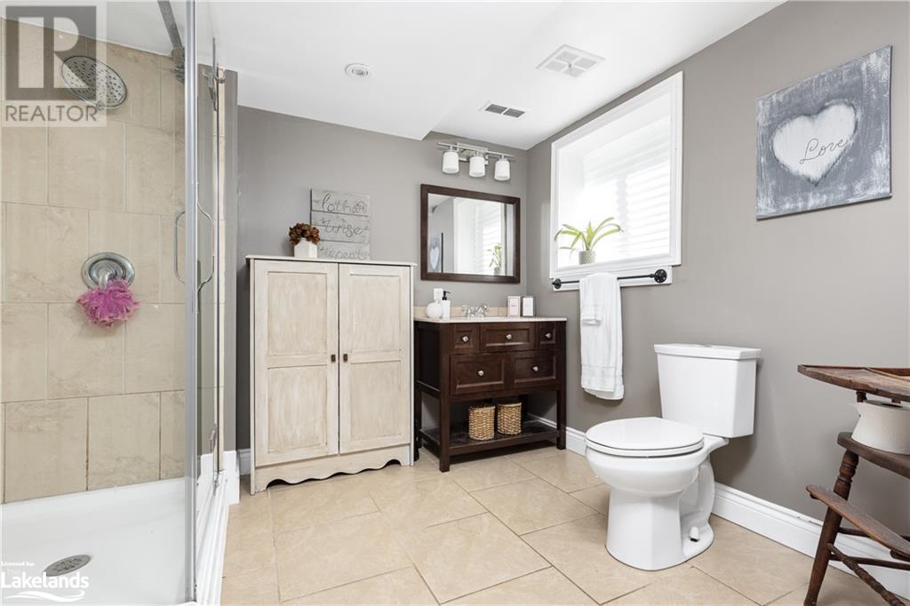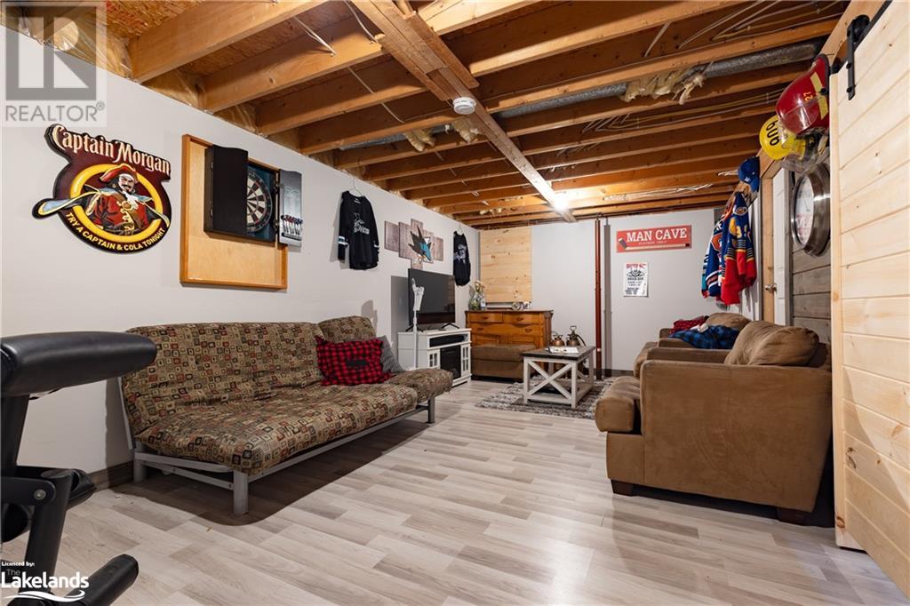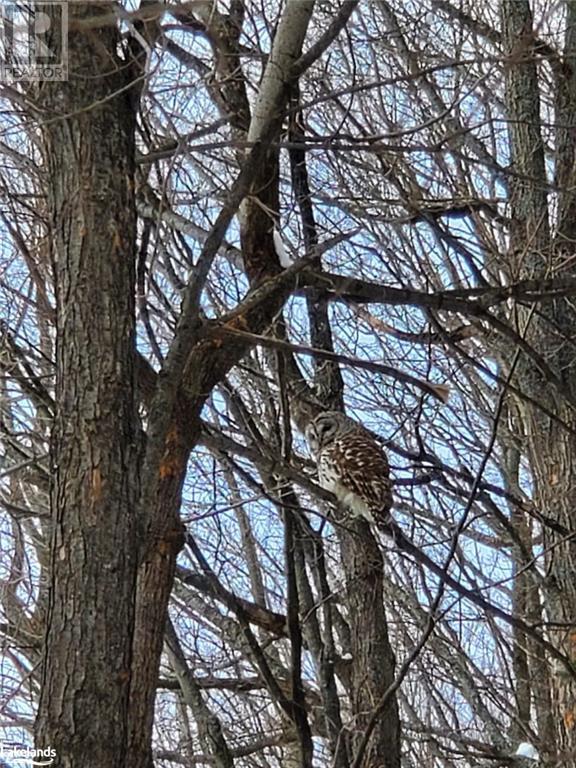4 Bedroom
2 Bathroom
2433 sqft
Central Air Conditioning
Forced Air
$775,500
Experience the best of Muskoka living in this beautiful 4-bedroom, 2-bathroom side-split home, tucked away in one of Bracebridge's most desirable neighbourhoods! Just min from Downtown Bracebridge, the Sportsplex, walking trails & more, this property blends nature’s serenity with the convenience of nearby amenities. Step into the heart of the home – a newly renovated (2021) kitchen featuring a spacious island, upgraded countertops, sleek cabinetry, and pot lighting. This space is a chef’s dream! The open-concept layout invites an effortless flow between kitchen, dining, & living area, perfect for hosting family gatherings or entertaining. Imagine starting your mornings in the screened-in Muskoka room, overlooking the gorgeous forested backdrop. On cool nights, gather around the backyard bonfire, roasting marshmallows under a canopy of stars. With nearby trails, you’ll find yourself immersed in the beauty of Muskoka year-round. 3 guest beds and a 4pc guest bath with upgraded vanity and toilet, offering space and privacy for family & guests. The lower level is where you’ll find the sun-drenched primary suite, with large windows, a 3-piece ensuite, and a serene atmosphere perfect for unwinding. A versatile rec room offers space for a TV lounge, kids' play area, or game nights. The deep, forested lot provides a private oasis for outdoor living, from backyard barbecues & family gatherings to quiet moments in a hammock. The double car garage provides plenty of room for vehicles and extra storage. Other incredible highlights/services include new septic bed (2020), French drain, freshly painted spaces, high speed internet, nat gas & mun water! This home offers an amazing opportunity to embrace the Muskoka lifestyle—close to amenities, the new Community centre, schools, shopping & dining all the while surrounded by nature. Whether you're growing a family or downsizing, this house invites you to create lasting memories! (id:53086)
Property Details
|
MLS® Number
|
40651985 |
|
Property Type
|
Single Family |
|
Amenities Near By
|
Beach, Golf Nearby, Hospital, Public Transit, Schools, Shopping |
|
Communication Type
|
High Speed Internet |
|
Community Features
|
Community Centre |
|
Equipment Type
|
Furnace |
|
Features
|
Paved Driveway |
|
Parking Space Total
|
6 |
|
Rental Equipment Type
|
Furnace |
Building
|
Bathroom Total
|
2 |
|
Bedrooms Above Ground
|
3 |
|
Bedrooms Below Ground
|
1 |
|
Bedrooms Total
|
4 |
|
Basement Development
|
Partially Finished |
|
Basement Type
|
Full (partially Finished) |
|
Constructed Date
|
1988 |
|
Construction Style Attachment
|
Detached |
|
Cooling Type
|
Central Air Conditioning |
|
Exterior Finish
|
Vinyl Siding |
|
Foundation Type
|
Block |
|
Heating Fuel
|
Natural Gas |
|
Heating Type
|
Forced Air |
|
Size Interior
|
2433 Sqft |
|
Type
|
House |
|
Utility Water
|
Municipal Water |
Parking
Land
|
Access Type
|
Road Access |
|
Acreage
|
No |
|
Land Amenities
|
Beach, Golf Nearby, Hospital, Public Transit, Schools, Shopping |
|
Sewer
|
Septic System |
|
Size Depth
|
220 Ft |
|
Size Frontage
|
100 Ft |
|
Size Total Text
|
1/2 - 1.99 Acres |
|
Zoning Description
|
R1 |
Rooms
| Level |
Type |
Length |
Width |
Dimensions |
|
Second Level |
4pc Bathroom |
|
|
10'1'' x 7'7'' |
|
Second Level |
Bedroom |
|
|
10'5'' x 9'11'' |
|
Second Level |
Bedroom |
|
|
13'0'' x 13'3'' |
|
Second Level |
Bedroom |
|
|
13'0'' x 13'3'' |
|
Basement |
Utility Room |
|
|
14'2'' x 12'6'' |
|
Basement |
Storage |
|
|
9'9'' x 12'6'' |
|
Basement |
Recreation Room |
|
|
22'8'' x 11'1'' |
|
Lower Level |
Office |
|
|
8'1'' x 7'8'' |
|
Lower Level |
3pc Bathroom |
|
|
Measurements not available |
|
Lower Level |
Primary Bedroom |
|
|
23'10'' x 11'9'' |
|
Main Level |
Sunroom |
|
|
11'7'' x 11'5'' |
|
Main Level |
Living Room |
|
|
16'1'' x 14'11'' |
|
Main Level |
Dining Room |
|
|
10'2'' x 9'0'' |
|
Main Level |
Kitchen |
|
|
14'7'' x 10'2'' |
|
Main Level |
Foyer |
|
|
8' x 6'9'' |
Utilities
|
Electricity
|
Available |
|
Natural Gas
|
Available |
https://www.realtor.ca/real-estate/27458684/100-meadow-heights-drive-bracebridge




