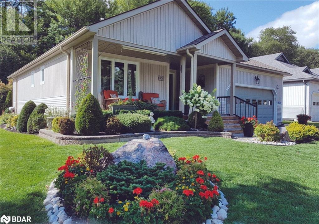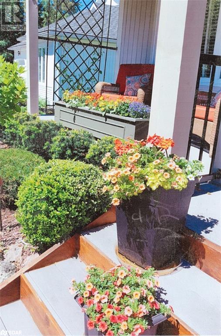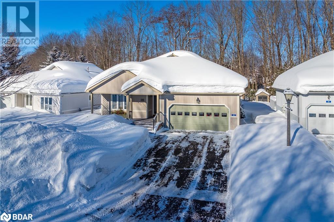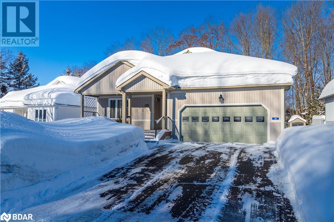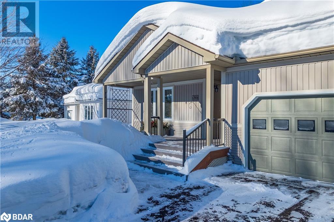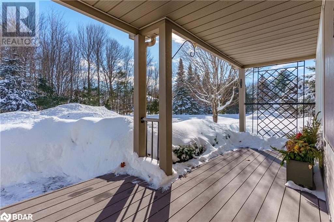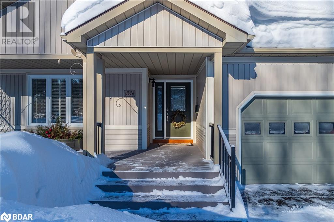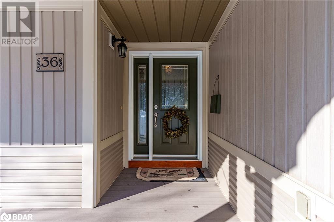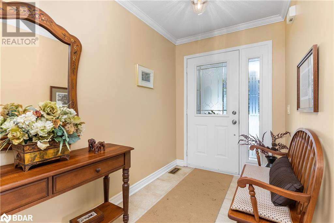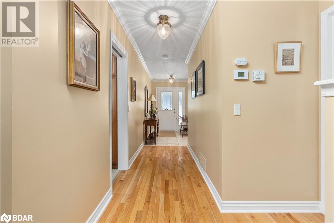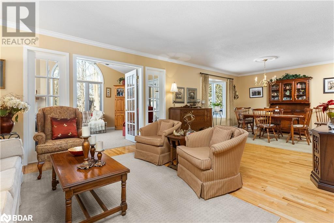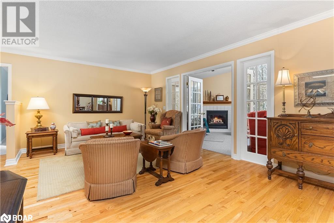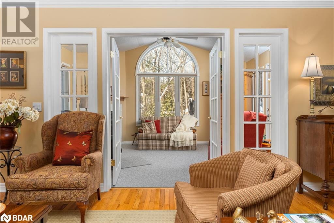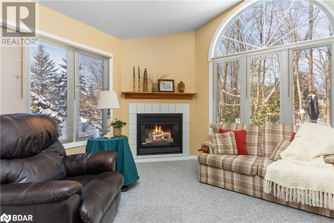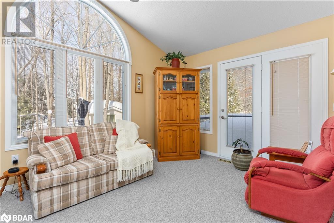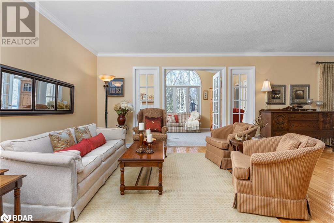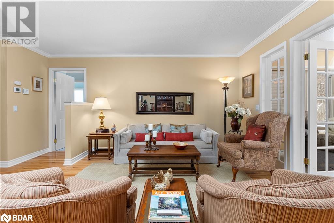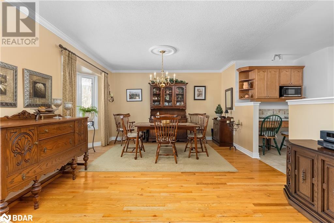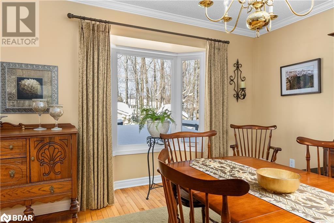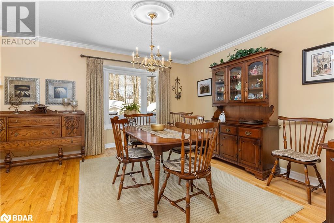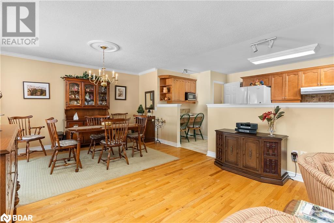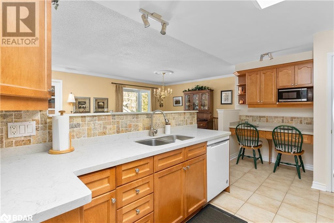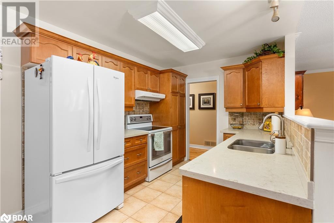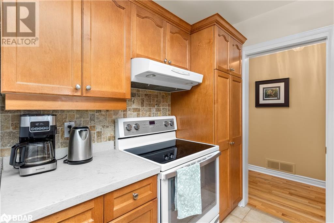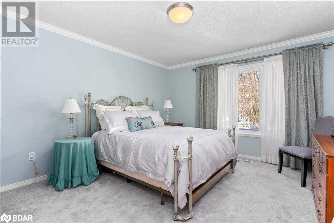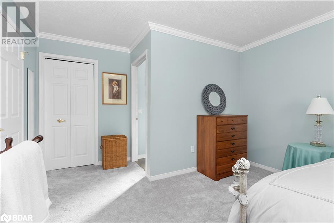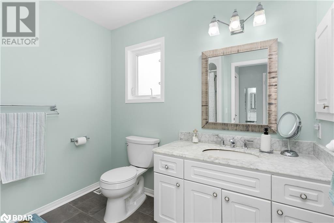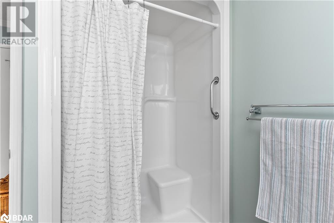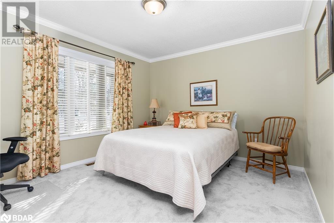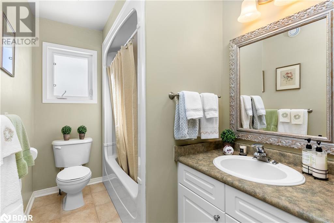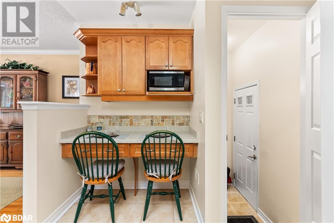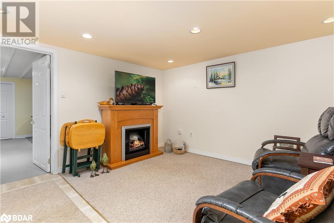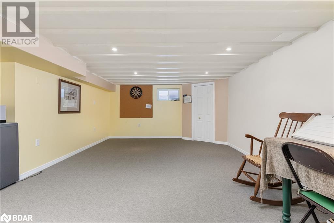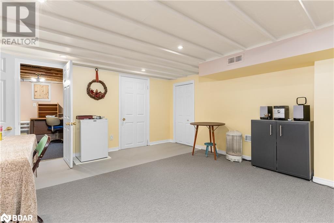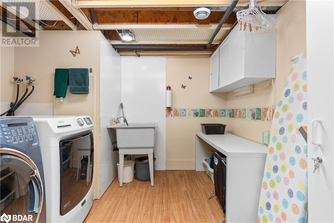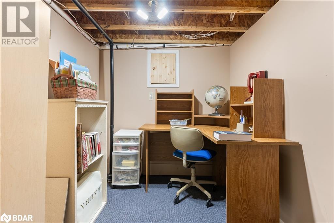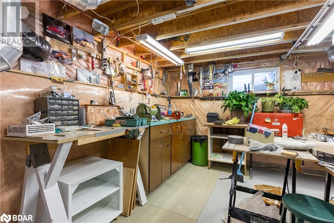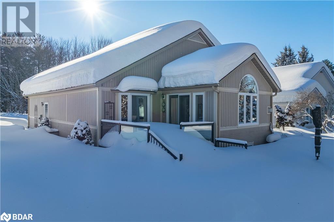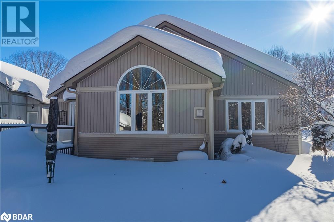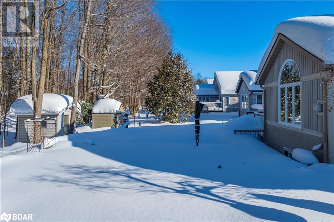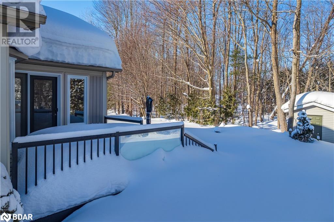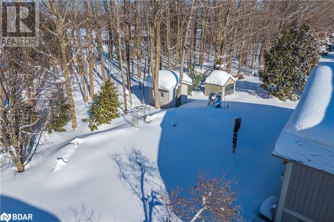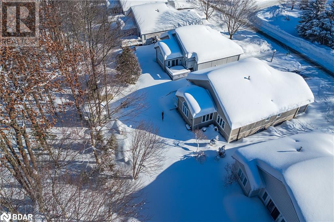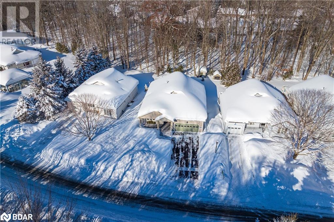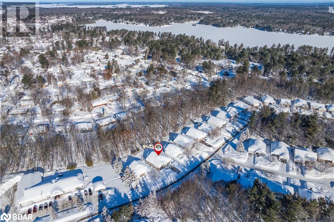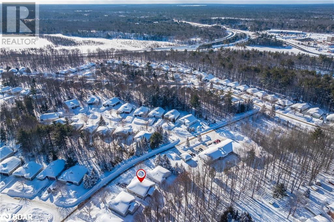2 Bedroom
2 Bathroom
2905.58 sqft
Bungalow
Fireplace
Central Air Conditioning
Forced Air
Landscaped
$775,000
Nestled in a serene, sought-after Pineridge Retirement Community, this stunning 2-bedroom home offers the perfect blend of comfort and luxury for those seeking an active, year-round lifestyle. The open-concept layout invites natural light to flood the spacious living area, creating a warm and welcoming atmosphere. A beautifully landscaped exterior surrounds the property, providing a peaceful retreat where you can relax or entertain in style. The elegant Muskoka Room, with its panoramic windows, serves as an idyllic spot to unwind while enjoying the changing seasons. The Master suite is a true sanctuary, featuring a private ensuite that exudes comfort and convenience. With a 2-car garage, ample storage, and easy accessibility, this home is as practical as it is beautiful. Whether you're strolling to nearby shops, dining at charming restaurants, or enjoying the best of nature with boating, swimming, and fishing, everything you need is just moments away. In the winter months, embrace a world of adventure with endless activities to explore, from skiing to snowshoeing. Located just minutes from the Gravenhurst/Muskoka Airport, you'll enjoy the perfect balance of quiet relaxation and easy access to everything you love. This home is an exceptional haven for anyone looking to enjoy the best of all four seasons in style. (id:53086)
Property Details
|
MLS® Number
|
40695539 |
|
Property Type
|
Single Family |
|
Amenities Near By
|
Airport, Beach, Golf Nearby, Park, Place Of Worship, Schools, Shopping |
|
Communication Type
|
High Speed Internet |
|
Community Features
|
Community Centre |
|
Equipment Type
|
Water Heater |
|
Features
|
Paved Driveway, Sump Pump, Automatic Garage Door Opener |
|
Parking Space Total
|
6 |
|
Rental Equipment Type
|
Water Heater |
|
Structure
|
Shed, Porch |
Building
|
Bathroom Total
|
2 |
|
Bedrooms Above Ground
|
2 |
|
Bedrooms Total
|
2 |
|
Appliances
|
Central Vacuum, Dishwasher, Dryer, Refrigerator, Stove, Water Meter, Washer, Garage Door Opener |
|
Architectural Style
|
Bungalow |
|
Basement Development
|
Partially Finished |
|
Basement Type
|
Full (partially Finished) |
|
Constructed Date
|
2000 |
|
Construction Style Attachment
|
Detached |
|
Cooling Type
|
Central Air Conditioning |
|
Exterior Finish
|
Vinyl Siding |
|
Fire Protection
|
Smoke Detectors |
|
Fireplace Present
|
Yes |
|
Fireplace Total
|
1 |
|
Foundation Type
|
Block |
|
Heating Fuel
|
Natural Gas |
|
Heating Type
|
Forced Air |
|
Stories Total
|
1 |
|
Size Interior
|
2905.58 Sqft |
|
Type
|
House |
|
Utility Water
|
Municipal Water |
Parking
Land
|
Access Type
|
Highway Access, Highway Nearby, Rail Access |
|
Acreage
|
No |
|
Land Amenities
|
Airport, Beach, Golf Nearby, Park, Place Of Worship, Schools, Shopping |
|
Landscape Features
|
Landscaped |
|
Sewer
|
Municipal Sewage System |
|
Size Depth
|
109 Ft |
|
Size Frontage
|
55 Ft |
|
Size Irregular
|
0.16 |
|
Size Total
|
0.16 Ac|under 1/2 Acre |
|
Size Total Text
|
0.16 Ac|under 1/2 Acre |
|
Zoning Description
|
301 |
Rooms
| Level |
Type |
Length |
Width |
Dimensions |
|
Basement |
Workshop |
|
|
6'5'' x 8'2'' |
|
Basement |
Storage |
|
|
19'1'' x 38'9'' |
|
Basement |
Office |
|
|
5'4'' x 11'7'' |
|
Basement |
Recreation Room |
|
|
14' x 23'5'' |
|
Basement |
Laundry Room |
|
|
9'2'' x 8'2'' |
|
Basement |
Den |
|
|
12'4'' x 11'5'' |
|
Main Level |
3pc Bathroom |
|
|
8'5'' x 8'1'' |
|
Main Level |
4pc Bathroom |
|
|
10'4'' x 5'3'' |
|
Main Level |
Kitchen |
|
|
15'6'' x 8'6'' |
|
Main Level |
Bedroom |
|
|
14'1'' x 11'0'' |
|
Main Level |
Primary Bedroom |
|
|
12'2'' x 17'9'' |
|
Main Level |
Family Room |
|
|
15'5'' x 11'4'' |
|
Main Level |
Dining Room |
|
|
9'5'' x 14'4'' |
|
Main Level |
Living Room |
|
|
18'1'' x 12'8'' |
Utilities
|
Cable
|
Available |
|
Electricity
|
Available |
|
Natural Gas
|
Available |
|
Telephone
|
Available |
https://www.realtor.ca/real-estate/27914932/36-hedgewood-lane-gravenhurst


