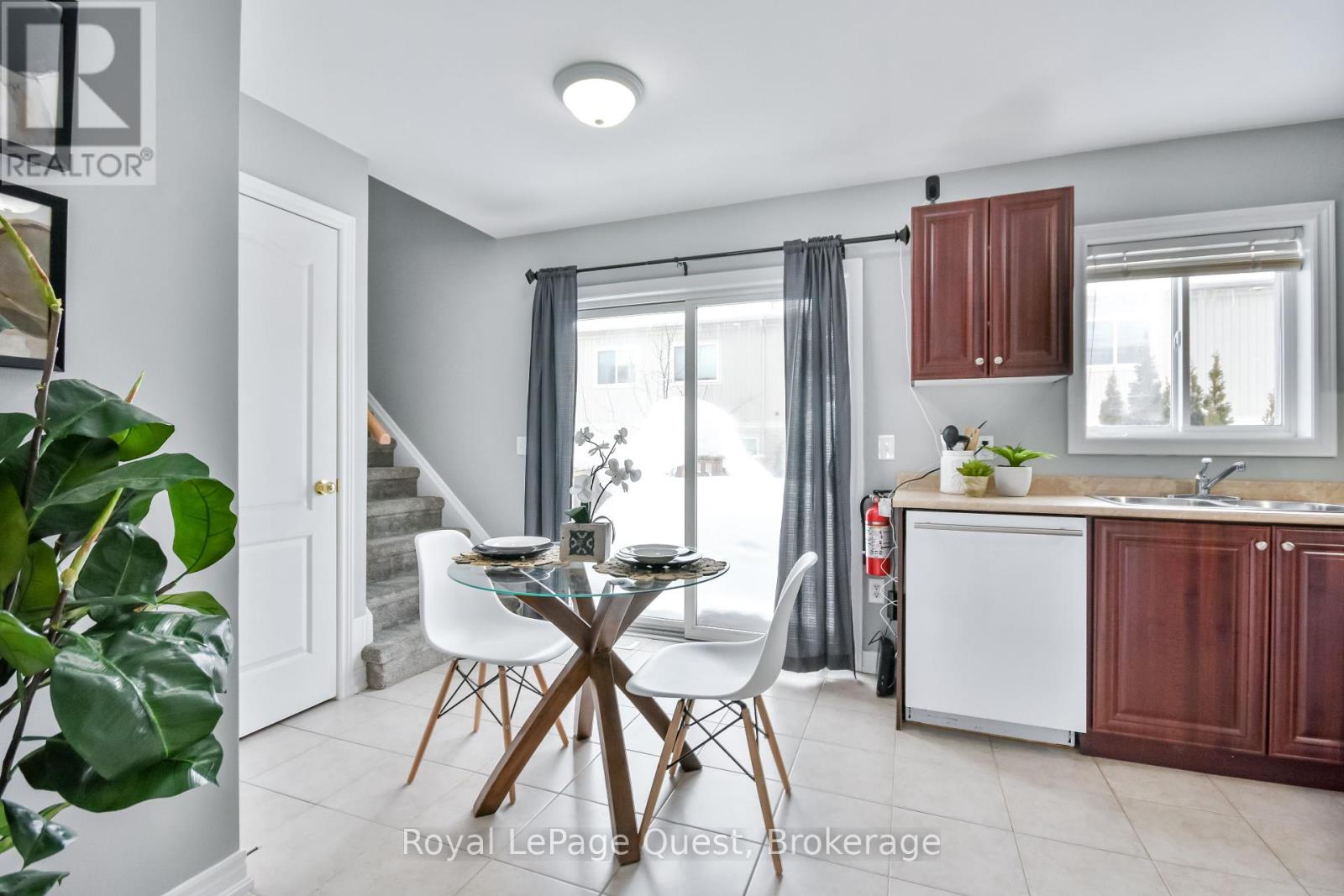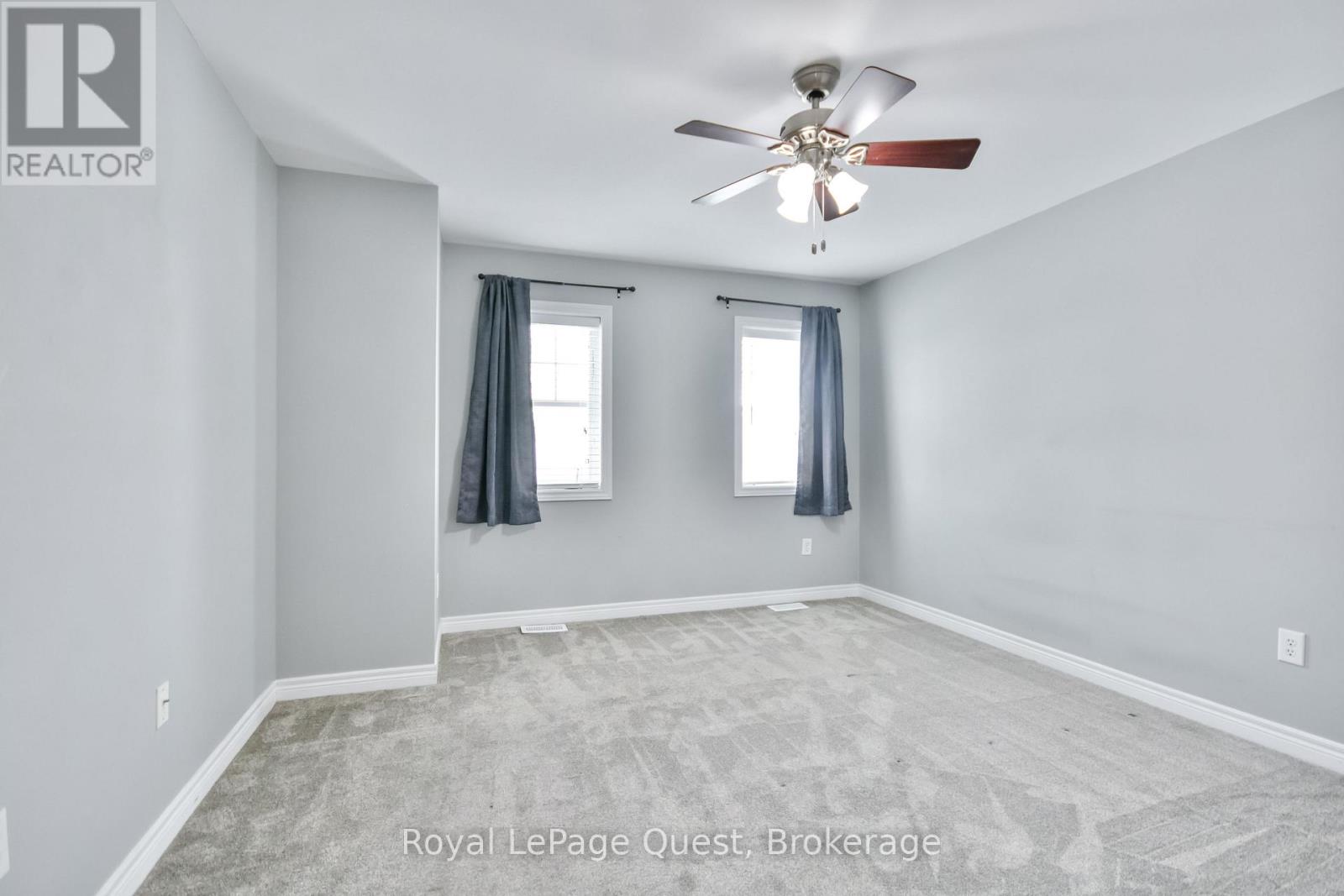3 Bedroom
1 Bathroom
Central Air Conditioning
Forced Air
$524,900
A charming townhouse to call home or as a great investment. The main level offers a bright and cozy living room with a large closet, patio doors from the kitchen leads to a deck and backyard for convenient outdoor living. The 3 bedrooms upstairs are all a great size, a large storage closet, 4 piece bathroom, newer carpet and paint throughout (2022). This gem is conveniently located in the popular West Ridge where you can enjoy the outdoor community pool, a variety of restaurants within walking distance, Costco, Lakehead University, Rotary Place Sports Complex, Galaxy, parks and plazas with a wide variety of shopping and services. The basement is unfinished making it a perfect backdrop for your imagination and desire. Visitor parking is close by. Bedroom photos have been virtually staged. (id:53086)
Property Details
|
MLS® Number
|
S11978339 |
|
Property Type
|
Single Family |
|
Community Name
|
Orillia |
|
Parking Space Total
|
3 |
Building
|
Bathroom Total
|
1 |
|
Bedrooms Above Ground
|
3 |
|
Bedrooms Total
|
3 |
|
Appliances
|
Dishwasher, Dryer, Refrigerator, Stove, Washer, Window Coverings |
|
Basement Development
|
Unfinished |
|
Basement Type
|
Full (unfinished) |
|
Construction Style Attachment
|
Attached |
|
Cooling Type
|
Central Air Conditioning |
|
Exterior Finish
|
Vinyl Siding |
|
Foundation Type
|
Poured Concrete |
|
Heating Fuel
|
Natural Gas |
|
Heating Type
|
Forced Air |
|
Stories Total
|
2 |
|
Type
|
Row / Townhouse |
|
Utility Water
|
Municipal Water |
Parking
|
Attached Garage
|
|
|
No Garage
|
|
Land
|
Acreage
|
No |
|
Sewer
|
Sanitary Sewer |
|
Size Depth
|
86 Ft |
|
Size Frontage
|
23 Ft |
|
Size Irregular
|
23 X 86 Ft |
|
Size Total Text
|
23 X 86 Ft |
|
Zoning Description
|
Wrr5-1 |
Rooms
| Level |
Type |
Length |
Width |
Dimensions |
|
Second Level |
Primary Bedroom |
3.76 m |
3.96 m |
3.76 m x 3.96 m |
|
Second Level |
Bedroom |
3.09 m |
3.35 m |
3.09 m x 3.35 m |
|
Second Level |
Bedroom |
3.09 m |
3.27 m |
3.09 m x 3.27 m |
|
Second Level |
Other |
2.44 m |
1.5 m |
2.44 m x 1.5 m |
|
Main Level |
Kitchen |
2.01 m |
3.24 m |
2.01 m x 3.24 m |
|
Main Level |
Living Room |
4.32 m |
3.78 m |
4.32 m x 3.78 m |
https://www.realtor.ca/real-estate/27928910/127-800-west-ridge-boulevard-orillia-orillia



























