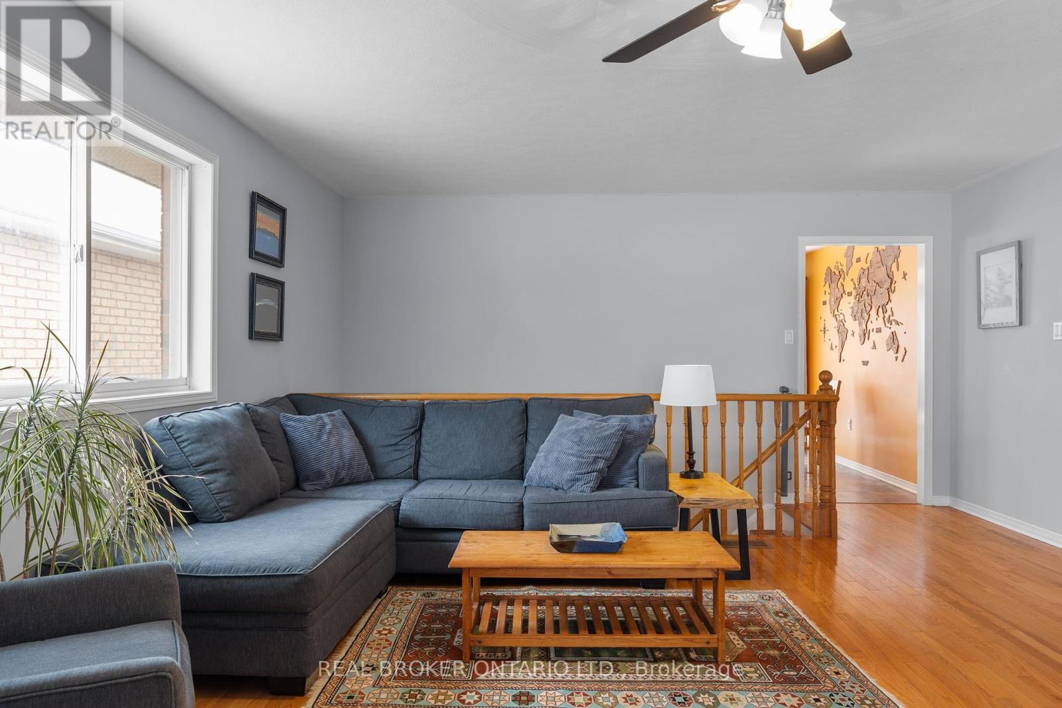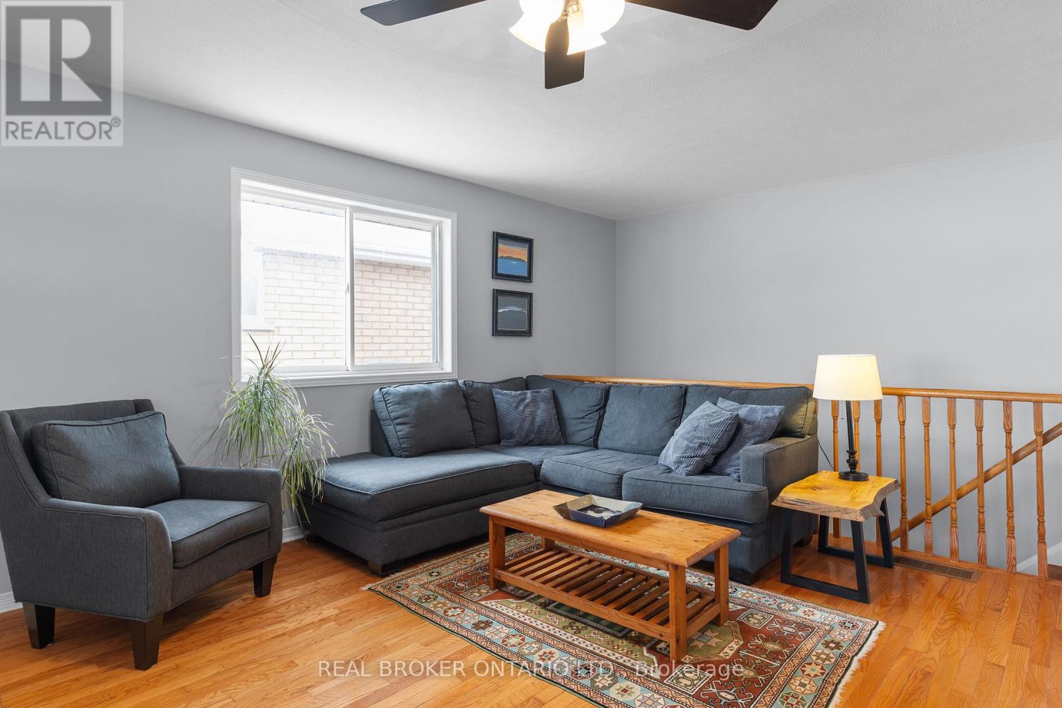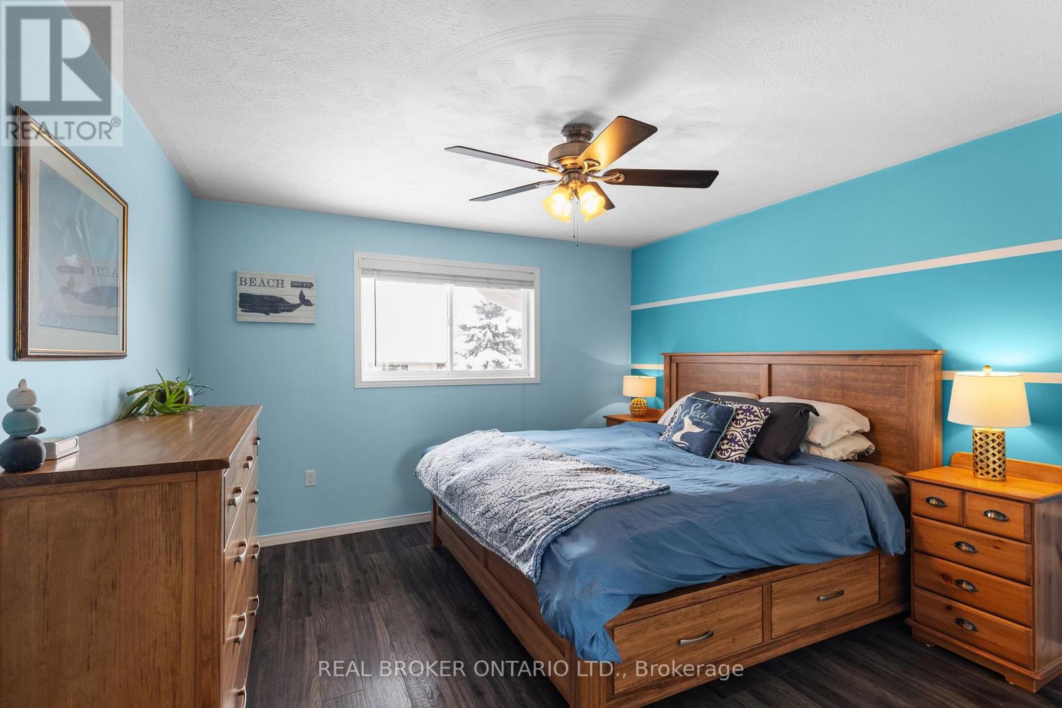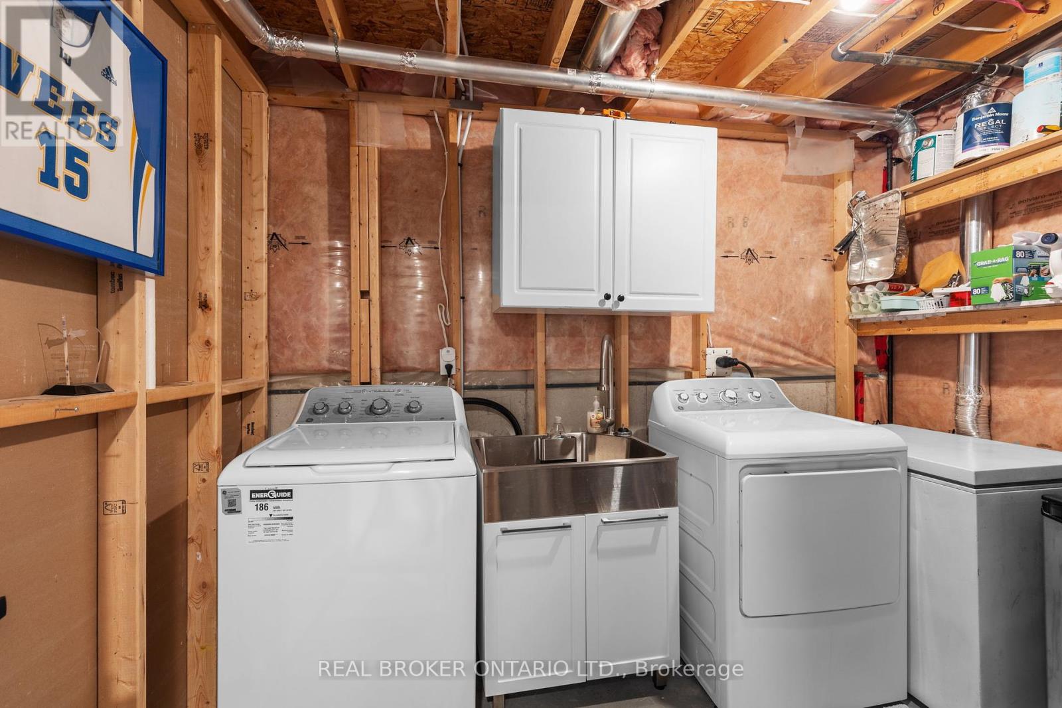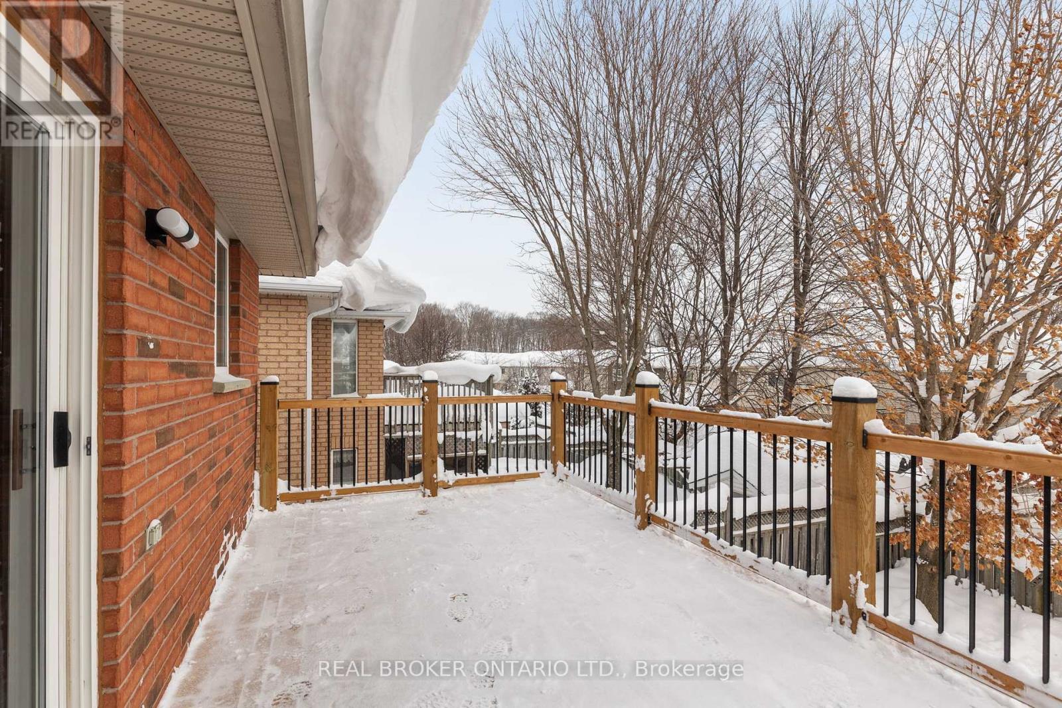4 Bedroom
2 Bathroom
Bungalow
Fireplace
Central Air Conditioning
Forced Air
$799,900
Welcome to this stunning all-brick bungalow in Orillias highly desirable Westridge community. Situated on a quiet, tree-lined street, this beautifully renovated home offers both modern comforts and unbeatable convenience. The spacious two-car garage provides ample parking, while the brand-new windows, front door, and sliding patio doors (to be installed March 18-20, 2024) enhance energy efficiency and curb appeal. The walkout basement, featuring a Napoleon gas fireplace, custom built-ins, and a separate entrance, offers excellent in-law or rental potential. Enjoy outdoor living on the expansive new deck (2024), perfect for entertaining or relaxing. Located just minutes from Costco, Home Depot, grocery stores, schools, parks, and more, this move-in-ready home is perfect for families or those looking to retire in a peaceful yet accessible neighbourhood. Unpack your bags and make this incredible home yours! (id:53086)
Property Details
|
MLS® Number
|
S11979621 |
|
Property Type
|
Single Family |
|
Community Name
|
Orillia |
|
Equipment Type
|
Water Heater |
|
Parking Space Total
|
5 |
|
Rental Equipment Type
|
Water Heater |
Building
|
Bathroom Total
|
2 |
|
Bedrooms Above Ground
|
4 |
|
Bedrooms Total
|
4 |
|
Amenities
|
Fireplace(s) |
|
Appliances
|
Dishwasher, Dryer, Microwave, Refrigerator, Stove, Washer, Water Softener, Window Coverings |
|
Architectural Style
|
Bungalow |
|
Basement Development
|
Finished |
|
Basement Features
|
Separate Entrance, Walk Out |
|
Basement Type
|
N/a (finished) |
|
Construction Status
|
Insulation Upgraded |
|
Construction Style Attachment
|
Detached |
|
Cooling Type
|
Central Air Conditioning |
|
Exterior Finish
|
Brick |
|
Fireplace Present
|
Yes |
|
Fireplace Total
|
1 |
|
Foundation Type
|
Poured Concrete |
|
Heating Fuel
|
Natural Gas |
|
Heating Type
|
Forced Air |
|
Stories Total
|
1 |
|
Type
|
House |
|
Utility Water
|
Municipal Water |
Parking
Land
|
Acreage
|
No |
|
Sewer
|
Sanitary Sewer |
|
Size Irregular
|
40.03 X 114.83 Acre |
|
Size Total Text
|
40.03 X 114.83 Acre |
https://www.realtor.ca/real-estate/27932263/67-vanessa-drive-orillia-orillia










