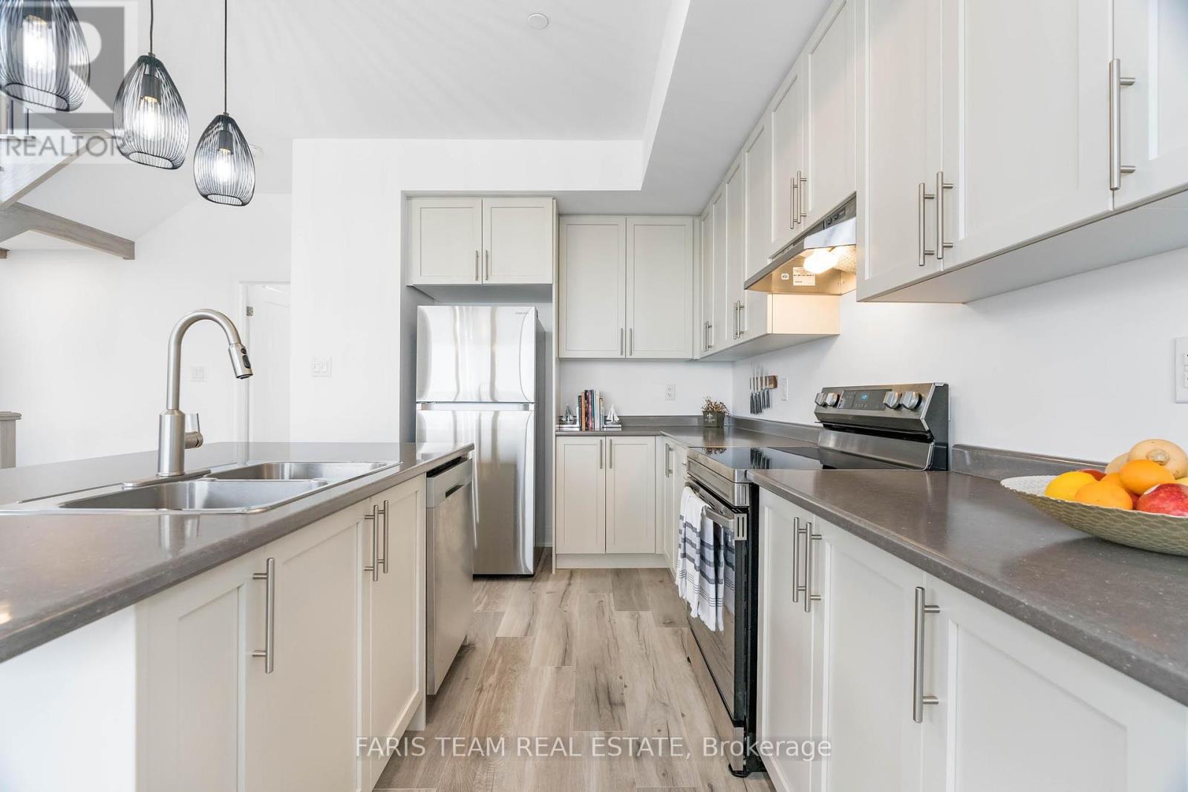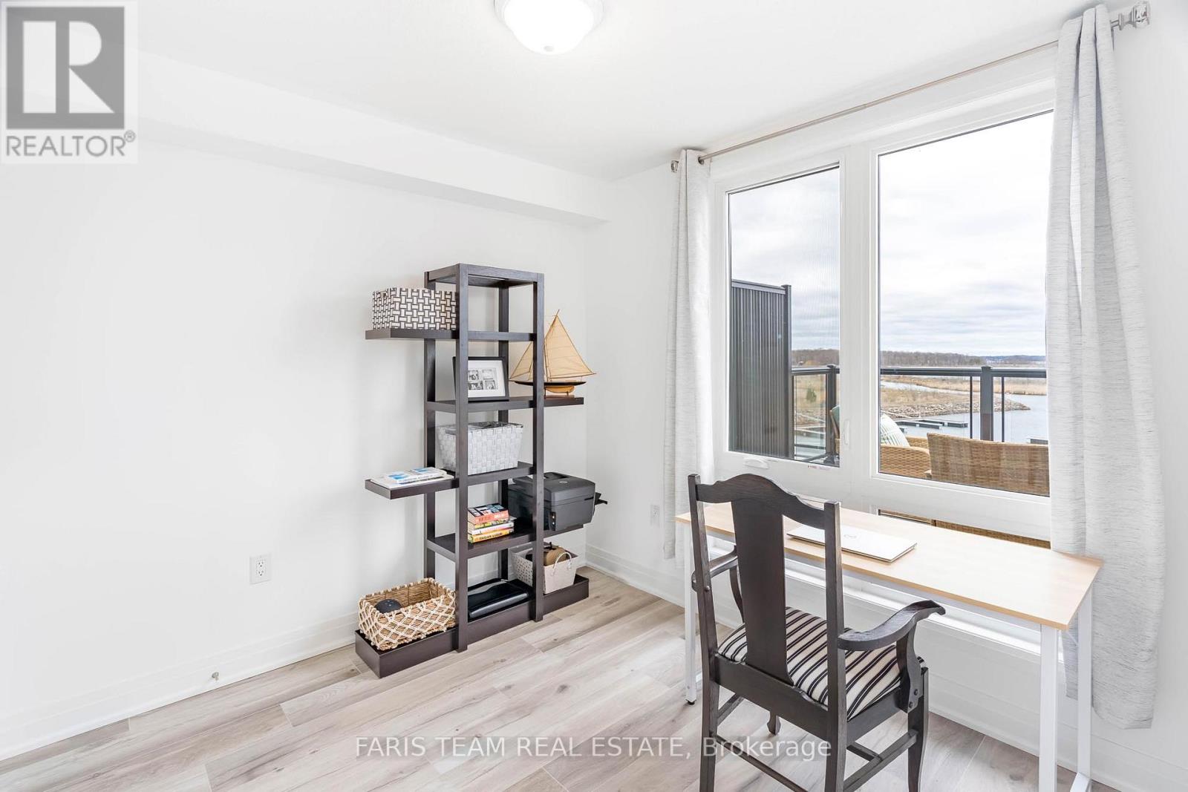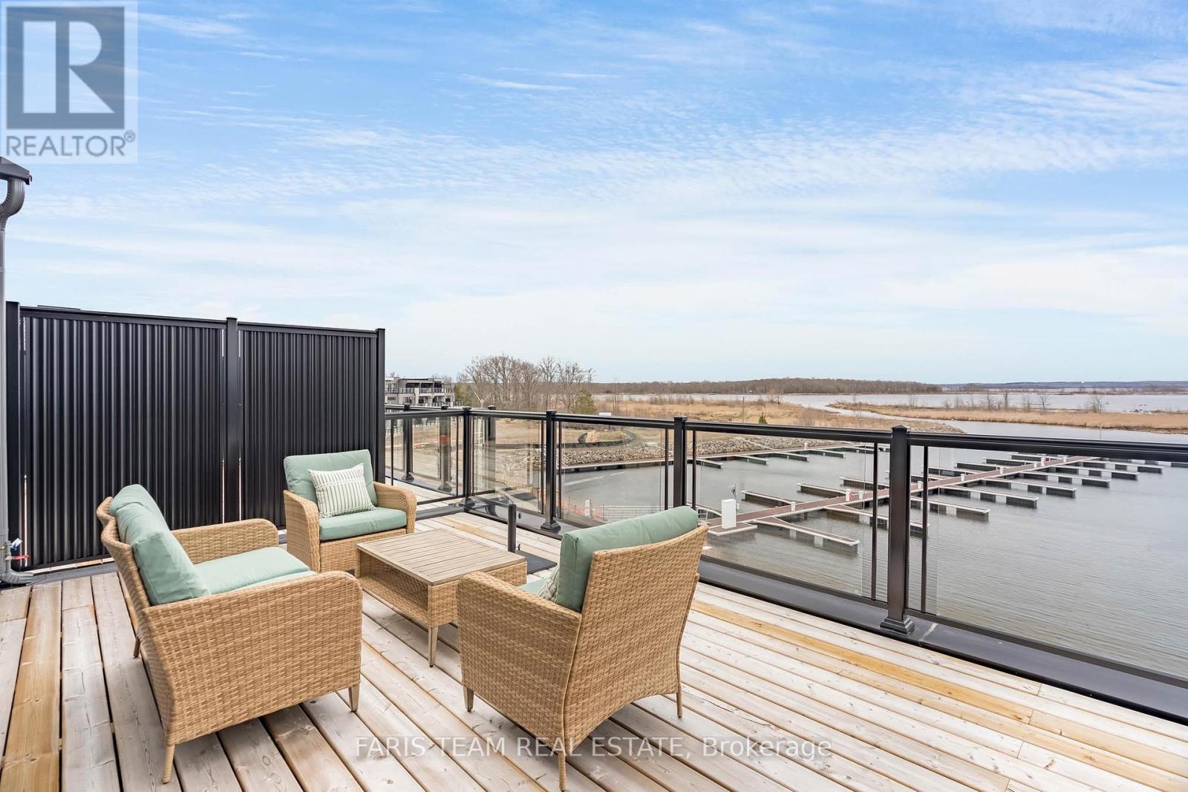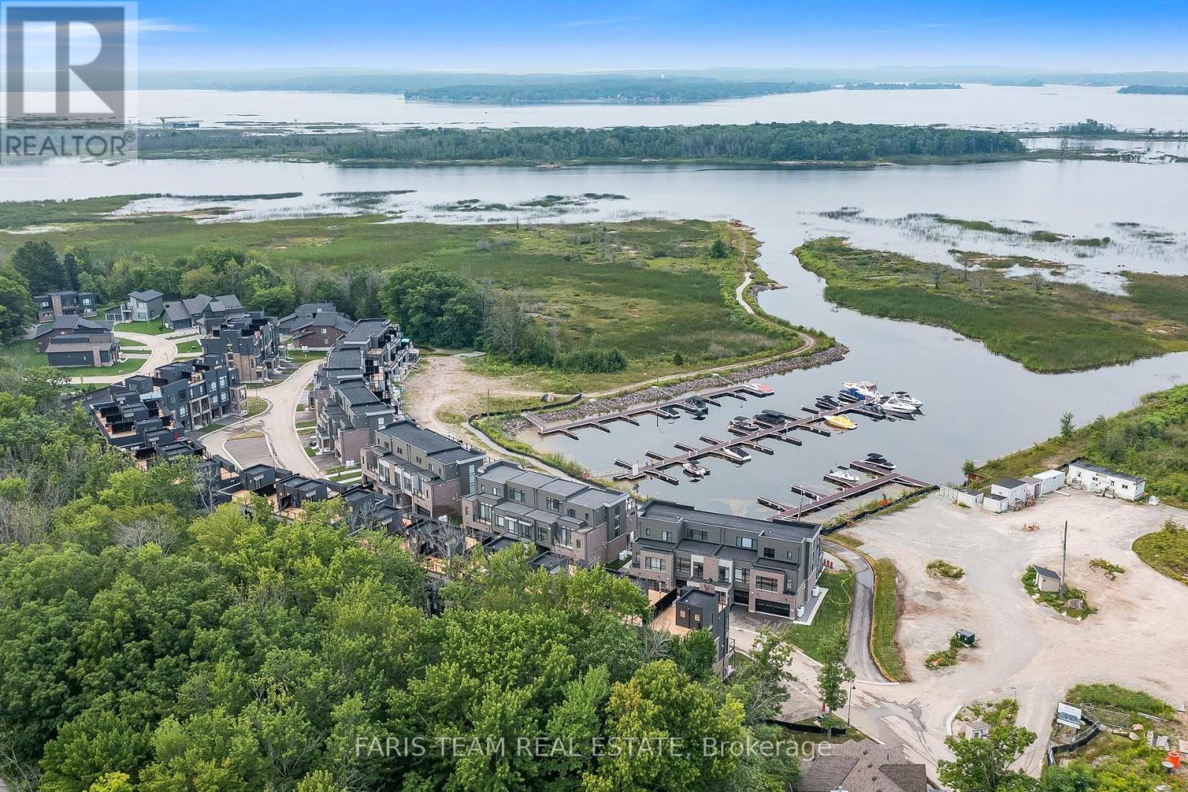78 Marina Village Drive Georgian Bay, Ontario L0K 1S0
$895,000Maintenance, Parcel of Tied Land
$287.18 Monthly
Maintenance, Parcel of Tied Land
$287.18 MonthlyTop 5 Reasons You Will Love This Home: 1) Beautifully designed three bedroom townhome located within the prestigious lakeside community of Oak Bay, only steps to the shores of Georgian Bay 2) Completely finished from top-to-bottom with an open-concept kitchen and living room area, perfect for hosting friends and family 3) Experience unobstructed views of Georgian Bay from three levels or on one of the three outdoor entertaining spaces 4) Enjoy lakeside living in the finest developing community highlighting a private marina, Oak Bay Golf Course, swimming pools, fitness centre, tennis courts, and more coming soon 5) Amazing opportunity to live on the water in Muskoka, just minutes to Highway 400, giving you access to everything cottage country has to offer. Age 2. Visit our website for more detailed information. (id:53086)
Open House
This property has open houses!
12:00 pm
Ends at:2:00 pm
Property Details
| MLS® Number | S9371664 |
| Property Type | Single Family |
| Community Name | Port Severn |
| Amenities Near By | Marina |
| Parking Space Total | 4 |
| Structure | Deck, Dock |
| View Type | View, Direct Water View, Unobstructed Water View |
| Water Front Name | Georgian |
| Water Front Type | Waterfront |
Building
| Bathroom Total | 3 |
| Bedrooms Above Ground | 3 |
| Bedrooms Total | 3 |
| Amenities | Fireplace(s) |
| Appliances | Water Heater - Tankless, Dishwasher, Dryer, Garage Door Opener, Refrigerator, Stove, Washer, Window Coverings |
| Construction Style Attachment | Attached |
| Cooling Type | Central Air Conditioning |
| Exterior Finish | Brick, Wood |
| Fireplace Present | Yes |
| Fireplace Total | 1 |
| Flooring Type | Laminate, Ceramic |
| Foundation Type | Slab |
| Half Bath Total | 1 |
| Heating Fuel | Propane |
| Heating Type | Forced Air |
| Stories Total | 3 |
| Type | Row / Townhouse |
| Utility Water | Municipal Water |
Parking
| Attached Garage |
Land
| Access Type | Year-round Access, Marina Docking |
| Acreage | No |
| Land Amenities | Marina |
| Sewer | Sanitary Sewer |
| Size Depth | 68 Ft ,2 In |
| Size Frontage | 30 Ft ,8 In |
| Size Irregular | 30.74 X 68.24 Ft |
| Size Total Text | 30.74 X 68.24 Ft|under 1/2 Acre |
| Zoning Description | Multi-residential |
Rooms
| Level | Type | Length | Width | Dimensions |
|---|---|---|---|---|
| Second Level | Kitchen | 4.81 m | 4.1 m | 4.81 m x 4.1 m |
| Second Level | Dining Room | 5.64 m | 3.69 m | 5.64 m x 3.69 m |
| Second Level | Primary Bedroom | 4.37 m | 4.01 m | 4.37 m x 4.01 m |
| Third Level | Bedroom | 3.2 m | 2.77 m | 3.2 m x 2.77 m |
| Third Level | Bedroom | 2.77 m | 2.68 m | 2.77 m x 2.68 m |
| Third Level | Laundry Room | 1.31 m | 0.98 m | 1.31 m x 0.98 m |
| Main Level | Family Room | 4.3 m | 4.24 m | 4.3 m x 4.24 m |
https://www.realtor.ca/real-estate/27477078/78-marina-village-drive-georgian-bay







































