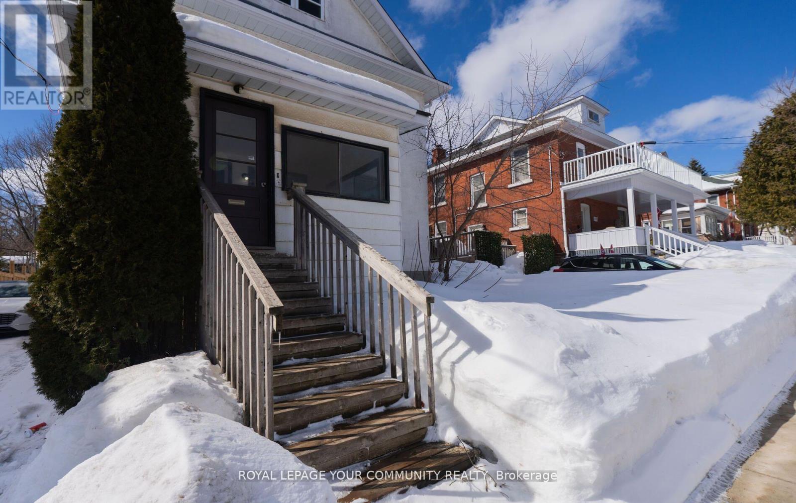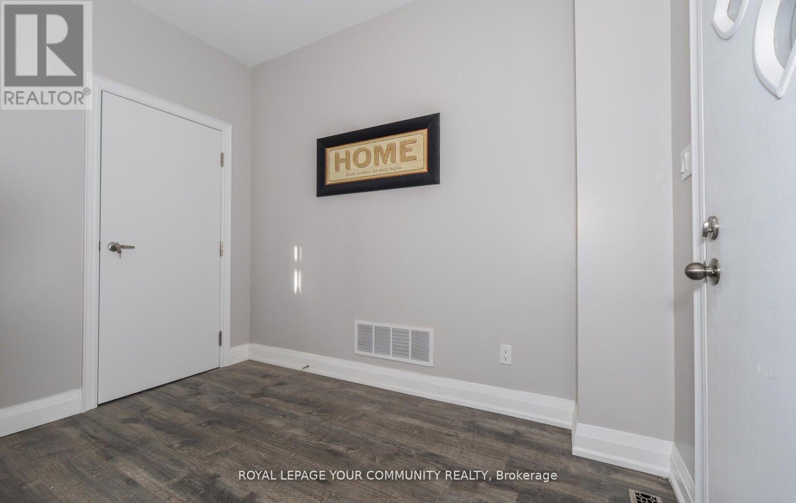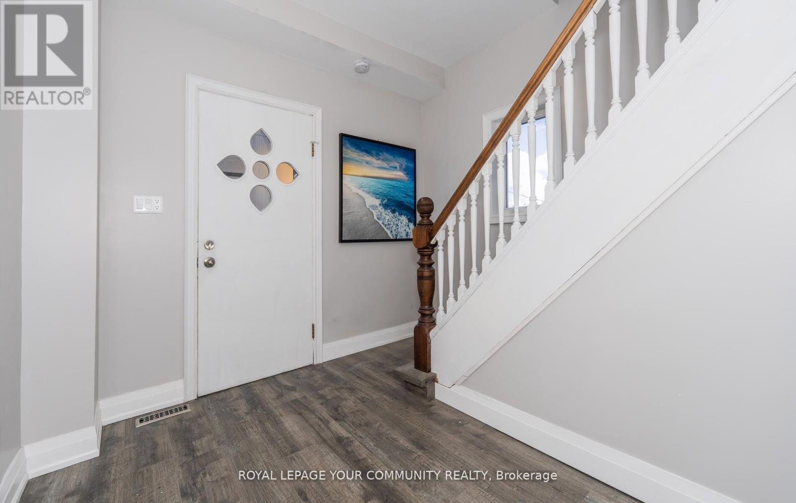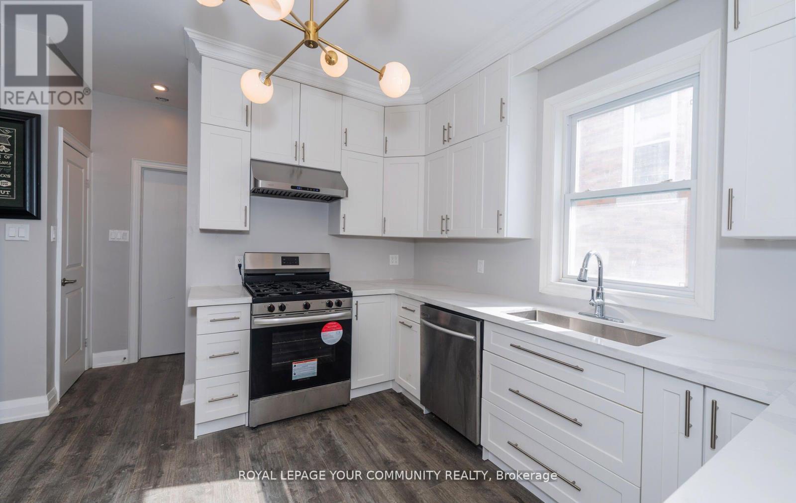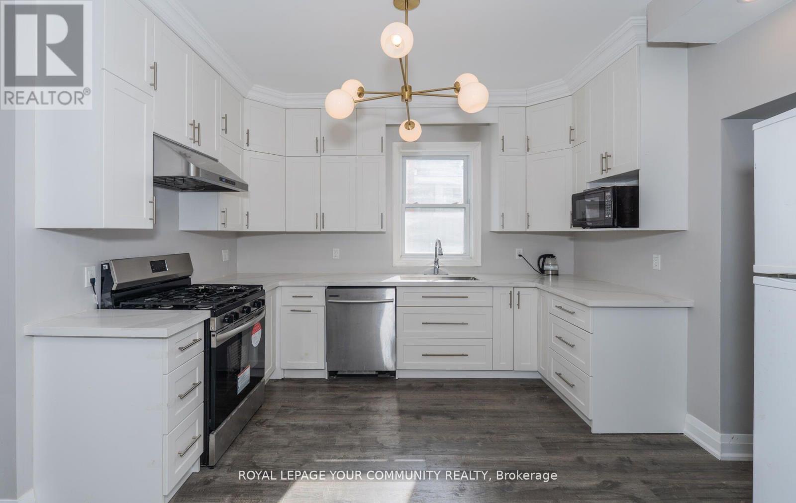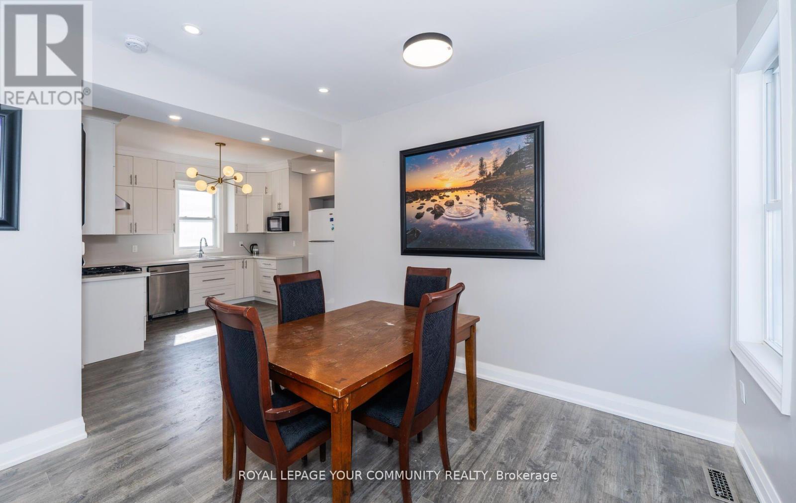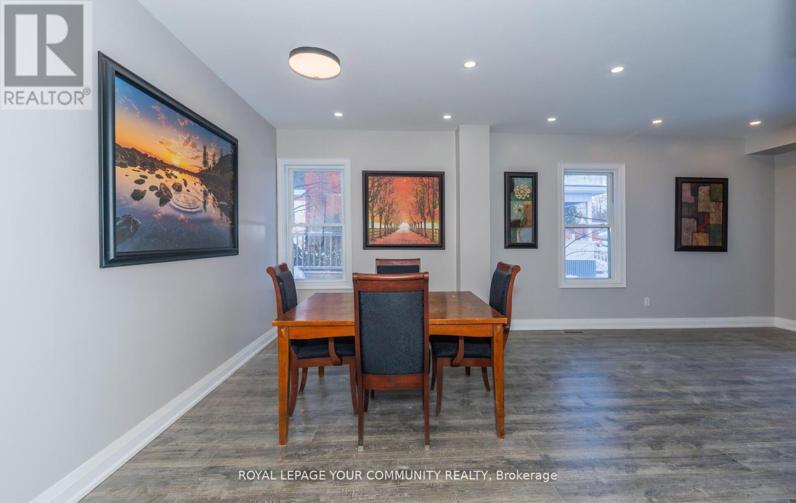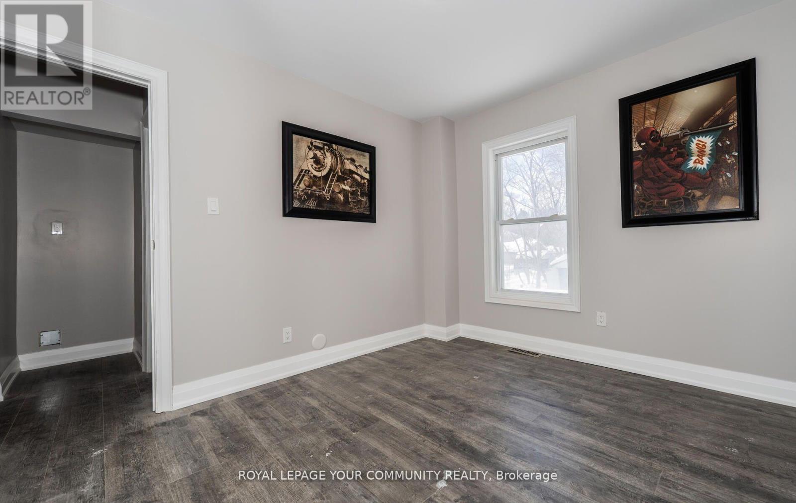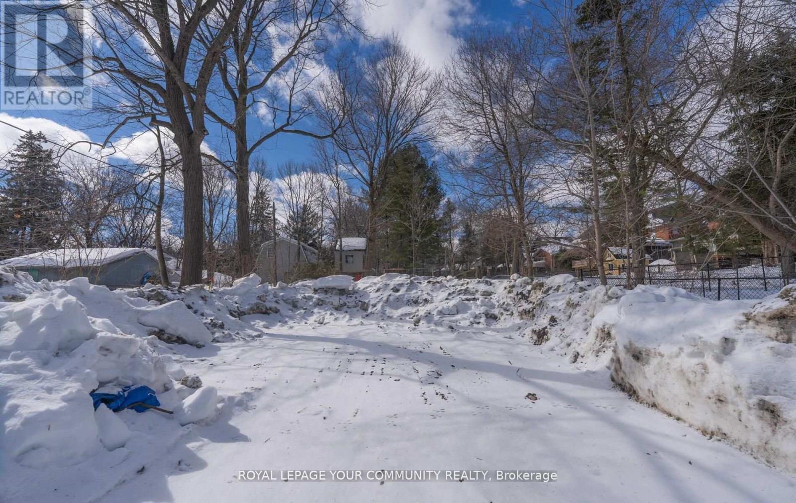5 Bedroom
4 Bathroom
Central Air Conditioning
Forced Air
$650,000
A rare find in Orillia! This stunning 5-bedroom, 4-full-bath home has been completely renovated from top to bottom, offering modern finishes and spacious living. Just a 4-minute walk to the lake and 3 minutes to downtown, you'll enjoy the best of both nature and city conveniences. Public transit is right at your doorstep, and you're close to a golf course, church, and all essential amenities. Don't miss the incredible opportunity to own a move-in-ready home in a highly sought-after north ward location! Updated features and equipment include Interconnected fire alarms, All bedroom doors are fire rated door, fire rated drywall between first and second floor. Roof 2017, new water meter, furnace 2022, A/C 2024. Over $200k upgrade to the house. (id:53086)
Property Details
|
MLS® Number
|
S12042182 |
|
Property Type
|
Single Family |
|
Community Name
|
Orillia |
|
Amenities Near By
|
Hospital, Park, Place Of Worship, Schools, Public Transit |
|
Features
|
Carpet Free, Guest Suite, Sump Pump |
|
Parking Space Total
|
6 |
Building
|
Bathroom Total
|
4 |
|
Bedrooms Above Ground
|
5 |
|
Bedrooms Total
|
5 |
|
Appliances
|
Water Heater, Dryer, Stove, Window Coverings |
|
Construction Status
|
Insulation Upgraded |
|
Construction Style Attachment
|
Detached |
|
Cooling Type
|
Central Air Conditioning |
|
Exterior Finish
|
Stucco |
|
Flooring Type
|
Laminate |
|
Heating Fuel
|
Natural Gas |
|
Heating Type
|
Forced Air |
|
Stories Total
|
3 |
|
Type
|
House |
|
Utility Water
|
Municipal Water |
Parking
Land
|
Acreage
|
No |
|
Land Amenities
|
Hospital, Park, Place Of Worship, Schools, Public Transit |
|
Sewer
|
Sanitary Sewer |
|
Size Depth
|
210 Ft |
|
Size Frontage
|
50 Ft |
|
Size Irregular
|
50 X 210 Ft |
|
Size Total Text
|
50 X 210 Ft |
|
Zoning Description
|
R2 |
Rooms
| Level |
Type |
Length |
Width |
Dimensions |
|
Second Level |
Bedroom 2 |
|
|
Measurements not available |
|
Second Level |
Bedroom 3 |
|
|
Measurements not available |
|
Second Level |
Bedroom 4 |
|
|
Measurements not available |
|
Third Level |
Bedroom 5 |
|
|
Measurements not available |
|
Main Level |
Bedroom |
|
|
Measurements not available |
|
Main Level |
Kitchen |
|
|
Measurements not available |
|
Main Level |
Dining Room |
|
|
Measurements not available |
|
Main Level |
Living Room |
|
|
Measurements not available |
|
Main Level |
Foyer |
|
|
Measurements not available |
https://www.realtor.ca/real-estate/28075701/223-laclie-street-orillia-orillia



