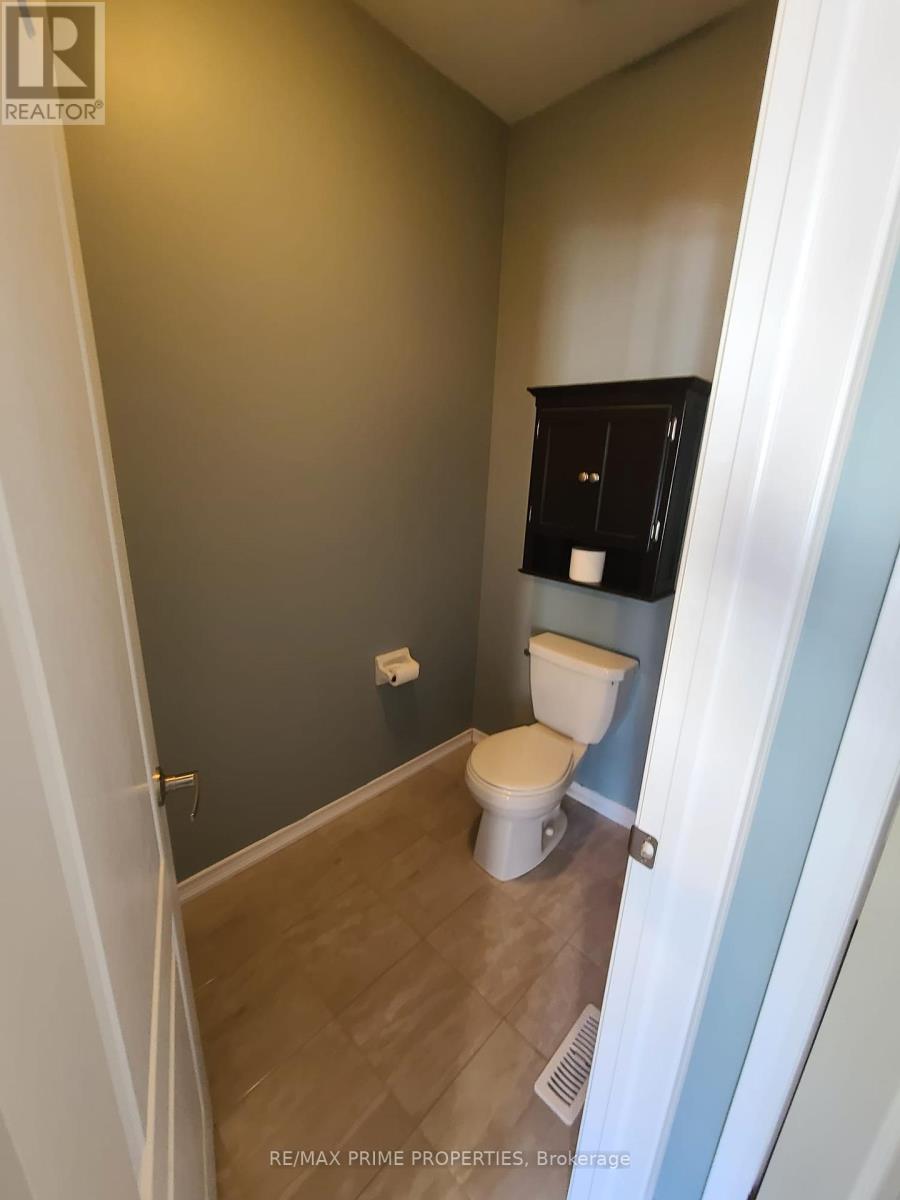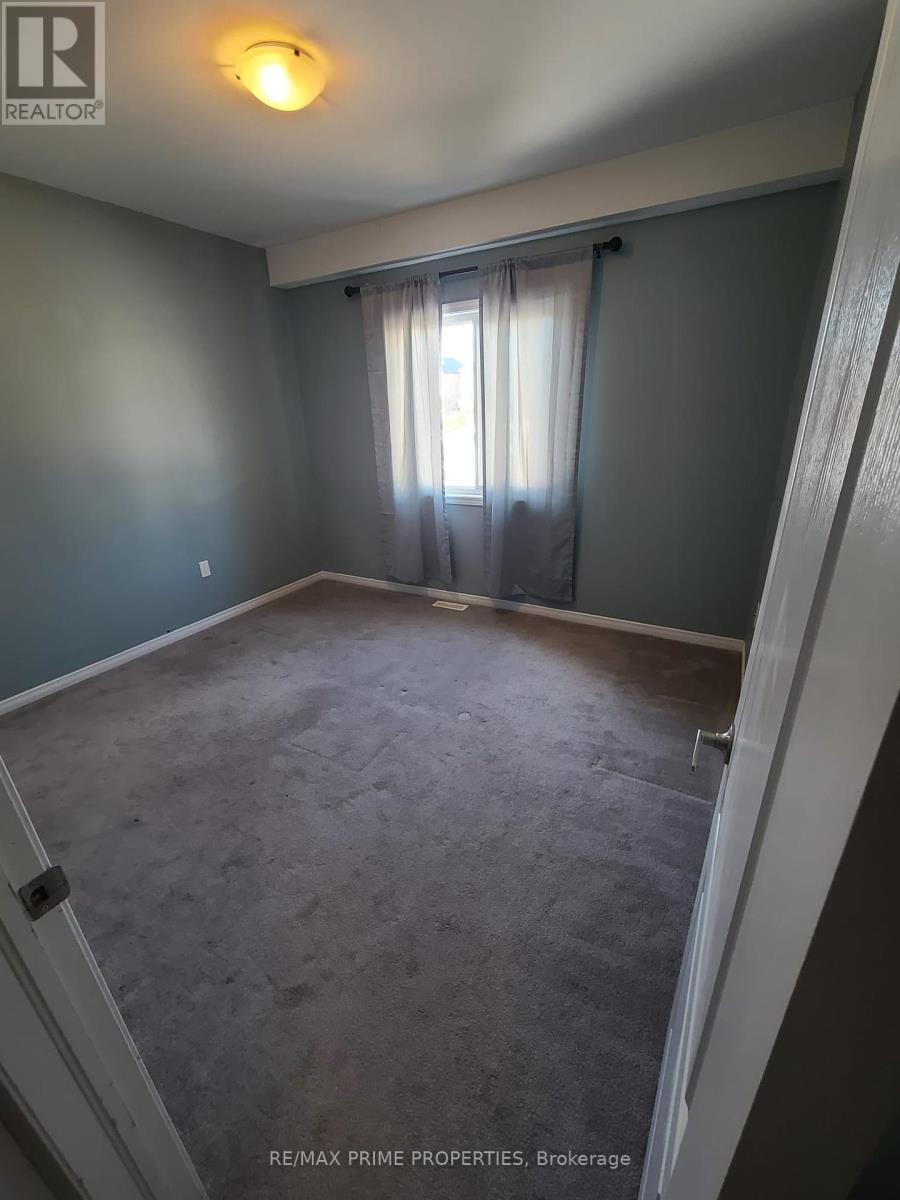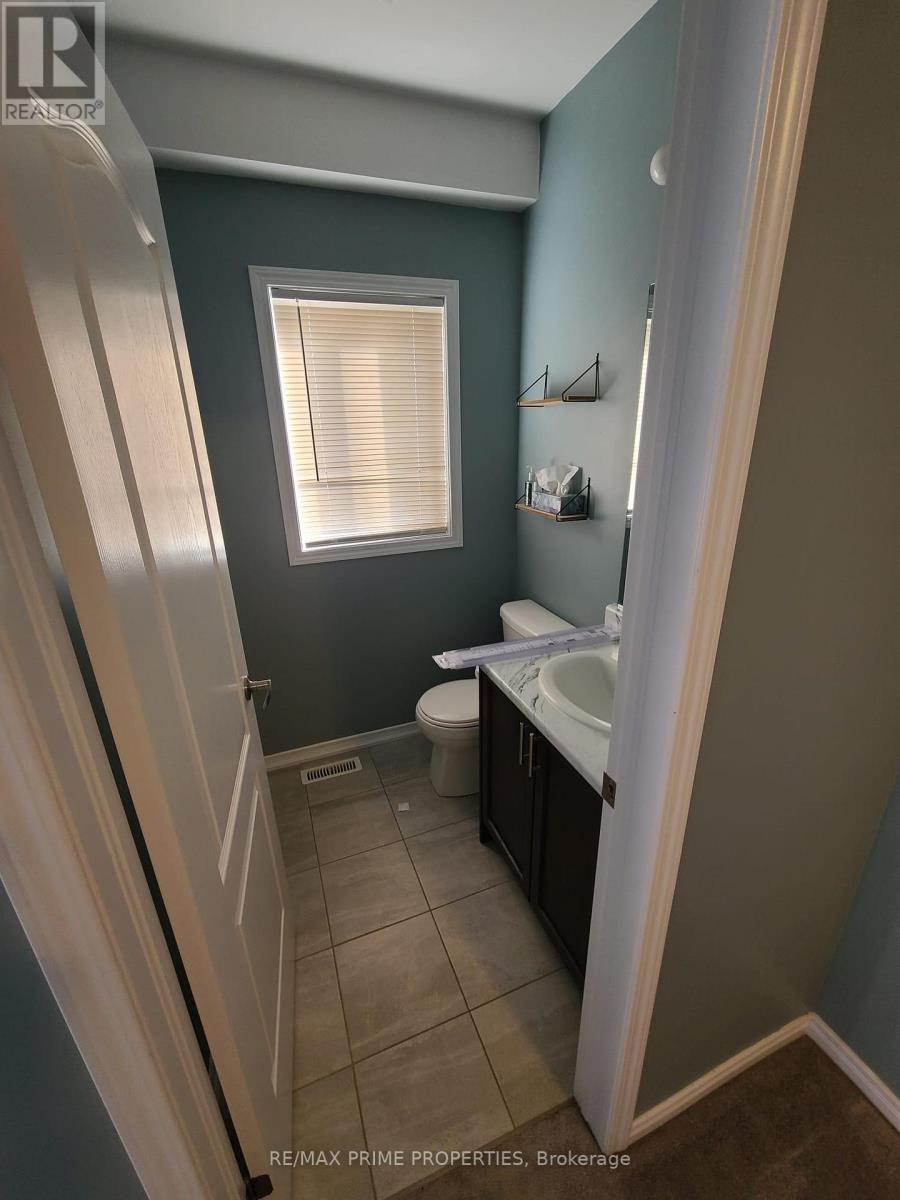Upper - 246 Diana Drive Orillia, Ontario L3V 0E2
3 Bedroom
3 Bathroom
Raised Bungalow
Fireplace
Central Air Conditioning
Forced Air
$2,550 Monthly
Wonderful main floor 3 bedroom home In Orillia. Features a large open concept kitchen with Stainless Steel Appliances, 2.5 Washrooms, Private Ensuite laundry And Has 2 Parking Spots On The Driveway. Current tenants move out on April 30th. Requirements Include; Rental Application, Employment Letter(S), Recent Paystubs And Credit Check. Upper Tenant Is Responsible For 60% Of Utilities And Tenant Insurance Is Required. (id:53086)
Property Details
| MLS® Number | S12050441 |
| Property Type | Single Family |
| Community Name | Orillia |
| Features | In Suite Laundry |
| Parking Space Total | 2 |
Building
| Bathroom Total | 3 |
| Bedrooms Above Ground | 3 |
| Bedrooms Total | 3 |
| Amenities | Fireplace(s) |
| Architectural Style | Raised Bungalow |
| Construction Style Attachment | Detached |
| Cooling Type | Central Air Conditioning |
| Exterior Finish | Brick |
| Fireplace Present | Yes |
| Fireplace Total | 1 |
| Foundation Type | Poured Concrete |
| Half Bath Total | 1 |
| Heating Fuel | Natural Gas |
| Heating Type | Forced Air |
| Stories Total | 1 |
| Type | House |
| Utility Water | Municipal Water |
Parking
| No Garage |
Land
| Acreage | No |
| Sewer | Sanitary Sewer |
| Size Depth | 33.5 M |
| Size Frontage | 12 M |
| Size Irregular | 12 X 33.5 M |
| Size Total Text | 12 X 33.5 M |
https://www.realtor.ca/real-estate/28094351/upper-246-diana-drive-orillia-orillia















