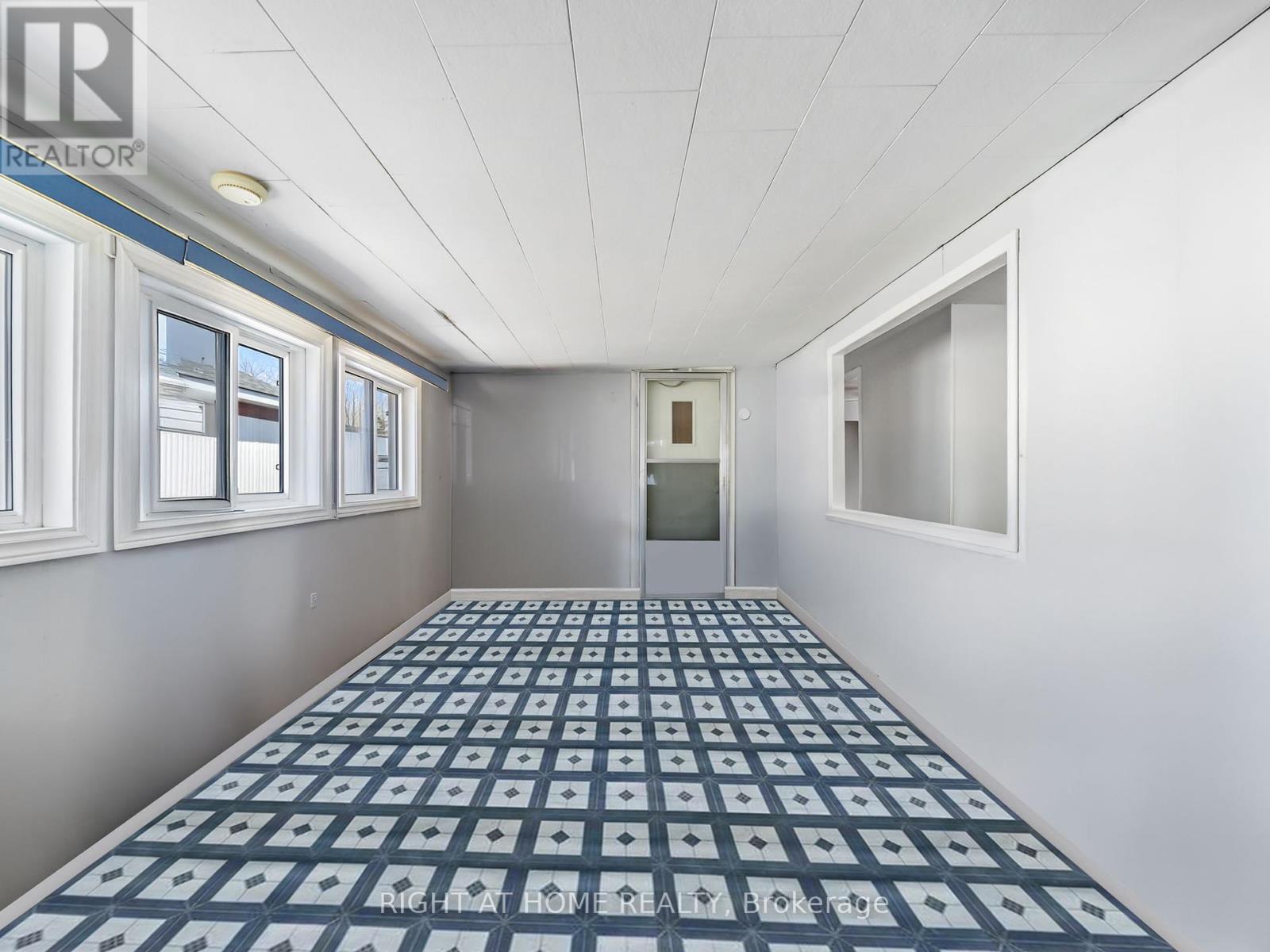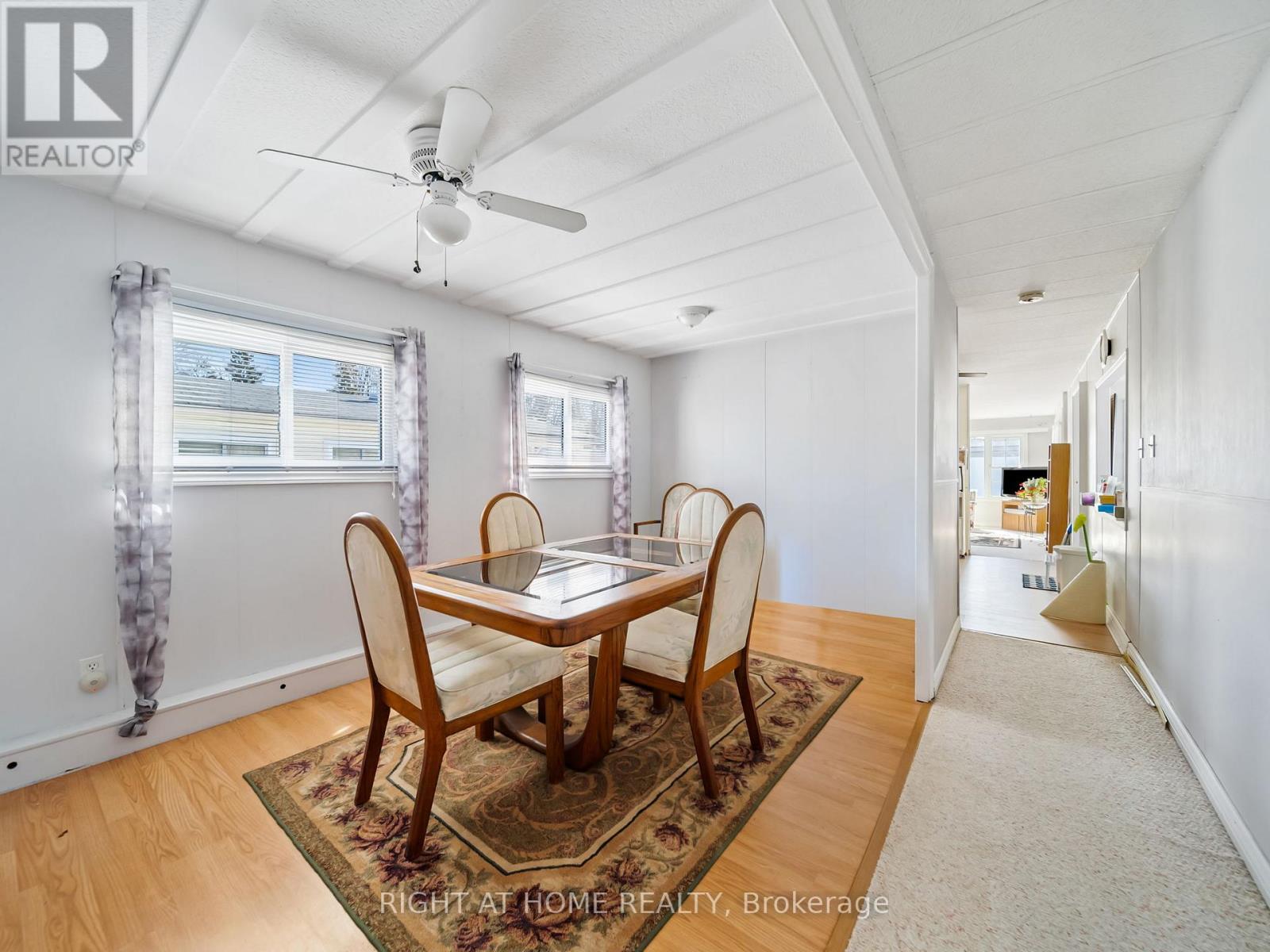2 Bedroom
1 Bathroom
1100 - 1500 sqft
Wall Unit
Forced Air
$250,000
Welcome to 126-580 West St S in Parkside Estates in Orillia. This spacious 2 bedroom, 1 bathroom home offers over 1100 sq ft of finished living space including a finished sunroom. Top features include: An inviting living room with cozy gas stove, large bedrooms which could be modified to add additional bedrooms (previously sold as a 4 bedroom), bright eat in kitchen, separate dining room or office area, in-unit laundry, FA natural gas furnace, and a fantastic location on the edge of town close to parks, beaches, shopping and dining. Come see all this fantastic property has to offer first hand! (id:53086)
Property Details
|
MLS® Number
|
S12069606 |
|
Property Type
|
Single Family |
|
Community Name
|
Orillia |
|
Easement
|
Other |
|
Features
|
Level |
|
Parking Space Total
|
2 |
Building
|
Bathroom Total
|
1 |
|
Bedrooms Above Ground
|
2 |
|
Bedrooms Total
|
2 |
|
Appliances
|
Dryer, Stove, Washer, Refrigerator |
|
Basement Type
|
Crawl Space |
|
Construction Style Other
|
Manufactured |
|
Cooling Type
|
Wall Unit |
|
Exterior Finish
|
Vinyl Siding |
|
Heating Fuel
|
Natural Gas |
|
Heating Type
|
Forced Air |
|
Size Interior
|
1100 - 1500 Sqft |
|
Type
|
Modular |
|
Utility Water
|
Municipal Water |
Parking
Land
|
Acreage
|
No |
|
Sewer
|
Sanitary Sewer |
|
Size Irregular
|
Leased Land |
|
Size Total Text
|
Leased Land |
|
Zoning Description
|
Mobile - Land Lease |
Rooms
| Level |
Type |
Length |
Width |
Dimensions |
|
Main Level |
Kitchen |
3.45 m |
3.81 m |
3.45 m x 3.81 m |
|
Main Level |
Living Room |
3 m |
4.88 m |
3 m x 4.88 m |
|
Main Level |
Family Room |
2.95 m |
5.38 m |
2.95 m x 5.38 m |
|
Main Level |
Primary Bedroom |
3 m |
7.09 m |
3 m x 7.09 m |
|
Main Level |
Bathroom |
2.59 m |
2.24 m |
2.59 m x 2.24 m |
|
Main Level |
Bedroom 2 |
3 m |
3.23 m |
3 m x 3.23 m |
|
Main Level |
Dining Room |
2.59 m |
4.32 m |
2.59 m x 4.32 m |
Utilities
https://www.realtor.ca/real-estate/28137613/126-580-west-street-s-orillia-orillia
















