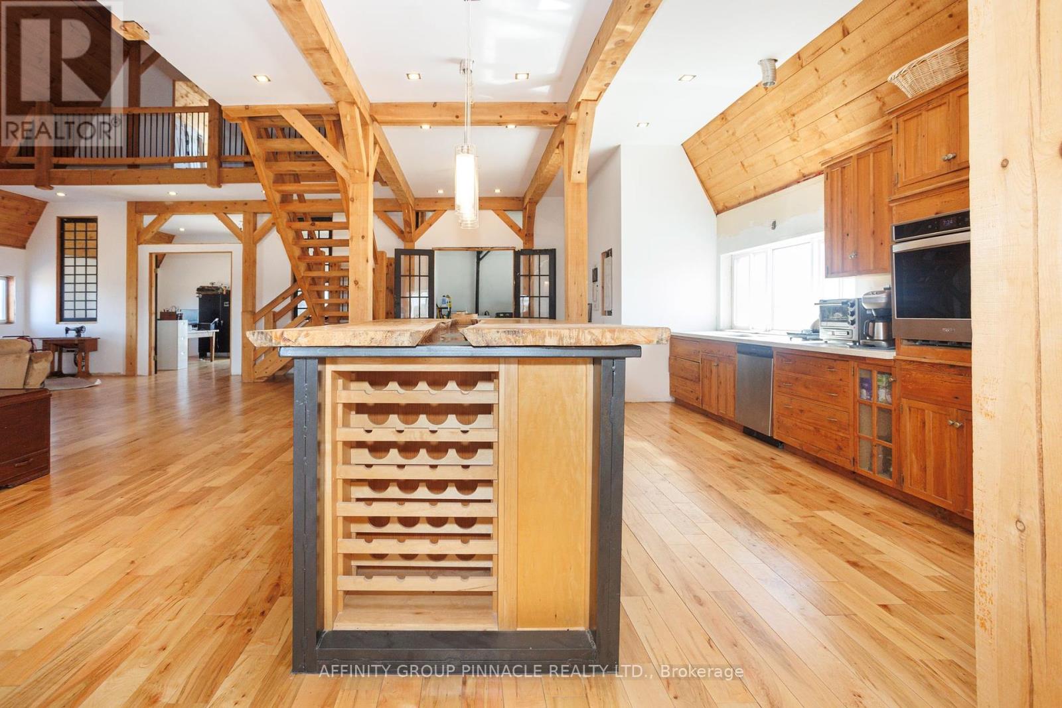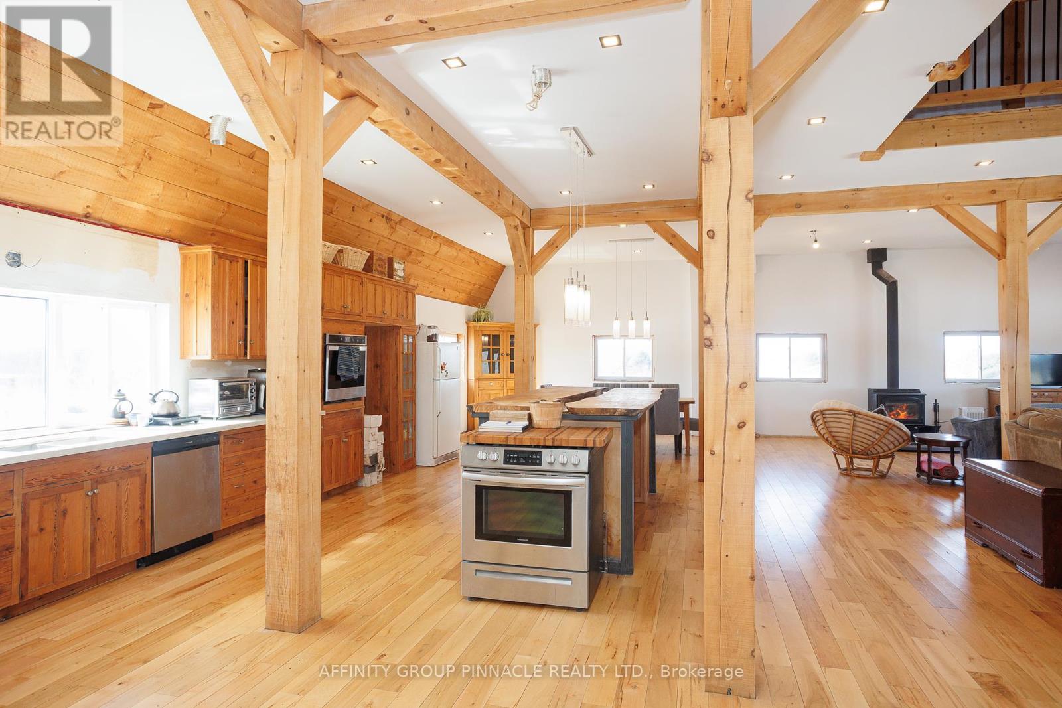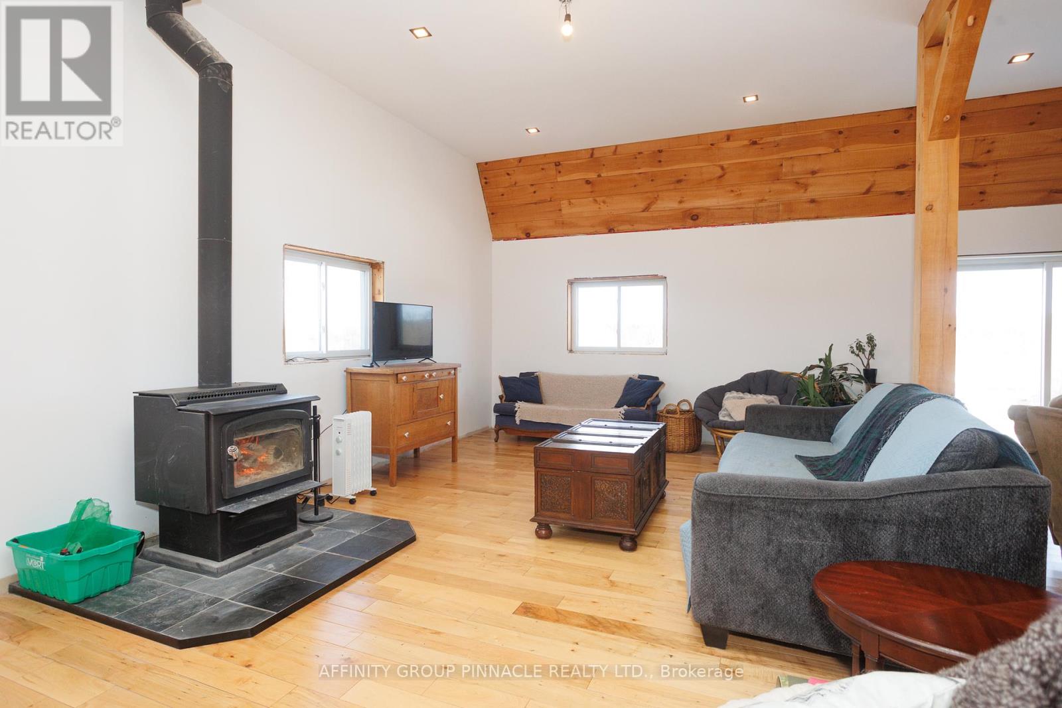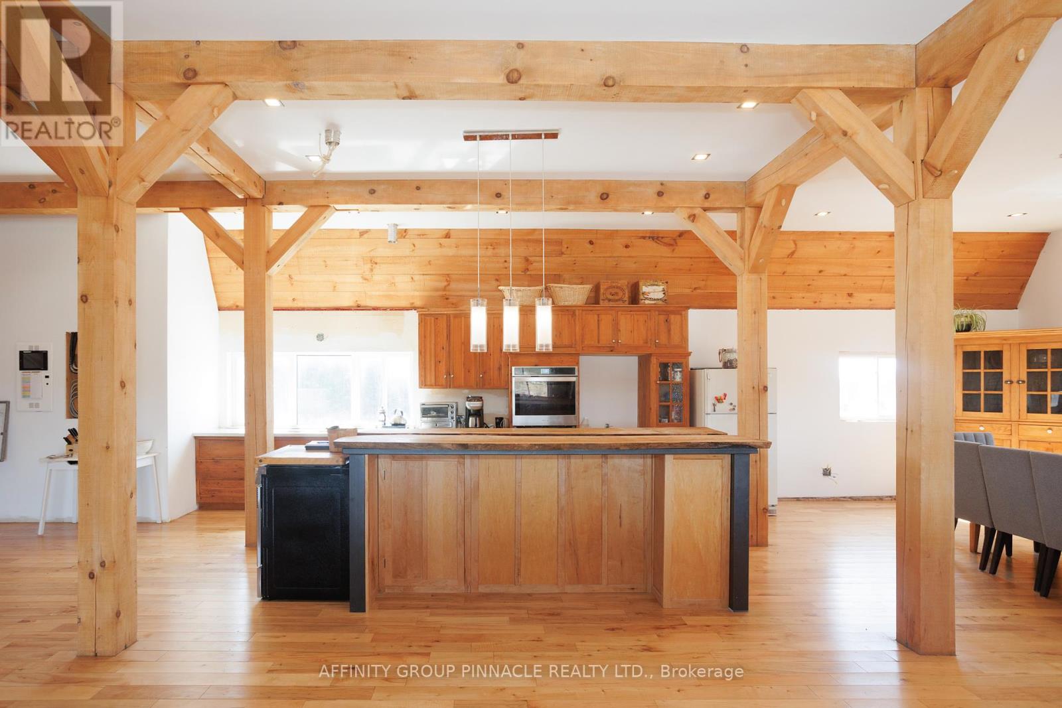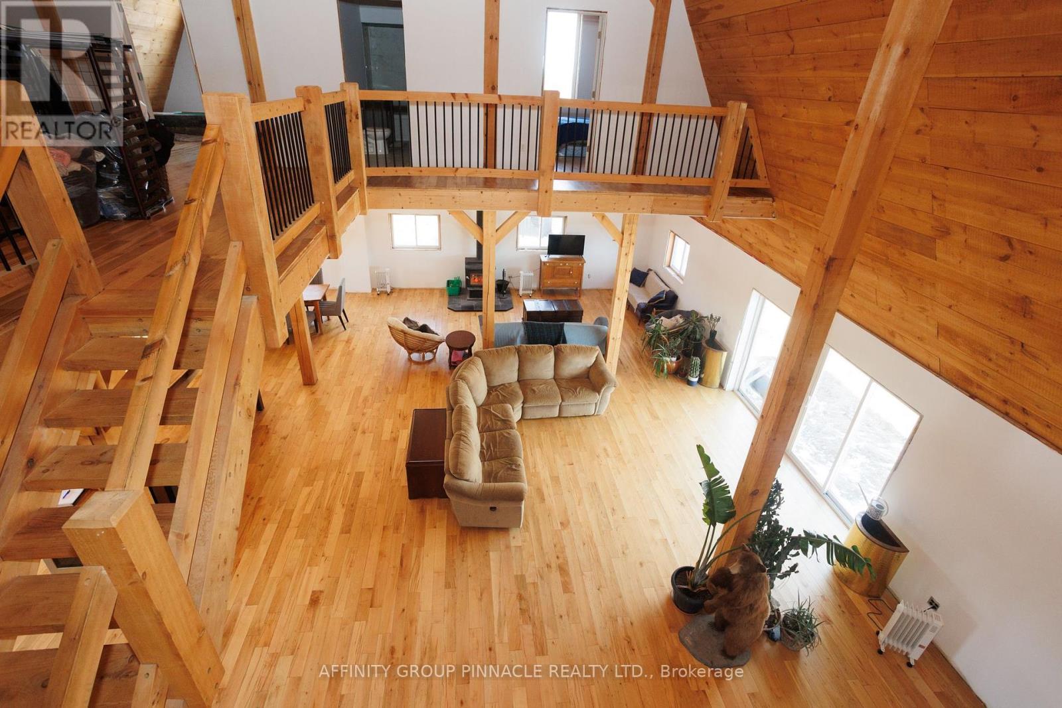3 Bedroom
2 Bathroom
2,000 - 2,500 ft2
Bungalow
Fireplace
Central Air Conditioning
Radiant Heat
Acreage
$2,350,000
This kind of property rarely gets exposed to the market!! This farm is set on 100 acres of picturesque landscapes, complete with a lively stream, field and pastures, a serene pond, and a mixed forest. The home is located at 1295A Carlyon Line, is a 2-year-old, 2175 sqft bungalow designed for single-level living. The open-concept layout includes three bedrooms, with a semi-ensuite bathroom connected to the primary bedroom. The living room features a vaulted ceiling that flows into a modern kitchen, highlighted by a large island with granite countertops. The home is heated by a propane boiler with in-floor radiant heat, and also includes a wood stove. The barn, at 1295B Carlyon Line, provides a mix of options. On the main level is perfect for machinery and farm supply storage. Upstairs offers over 3700 sq ft of office space and storage space. It boasts a stunning post and beam design with an open-concept plan, a balcony, and expansive views. Each building has its own well and septic system. Approximately 70 acres are currently dedicated to hayfield/pasture, with some acreage tile drained. This property presents an amazing opportunity for a hobby farm, a potential multi-generational family compound, or realizing a "Yellowstone" dream. (id:53086)
Property Details
|
MLS® Number
|
S12069802 |
|
Property Type
|
Agriculture |
|
Community Name
|
Rural Severn |
|
Amenities Near By
|
Place Of Worship |
|
Equipment Type
|
Propane Tank |
|
Farm Type
|
Farm |
|
Features
|
Wooded Area, Rolling, Lane, Wheelchair Access, Hilly |
|
Parking Space Total
|
11 |
|
Rental Equipment Type
|
Propane Tank |
|
Structure
|
Deck, Paddocks/corralls, Barn, Barn, Barn |
|
View Type
|
River View |
Building
|
Bathroom Total
|
2 |
|
Bedrooms Above Ground
|
3 |
|
Bedrooms Total
|
3 |
|
Age
|
0 To 5 Years |
|
Appliances
|
Garage Door Opener Remote(s), Water Heater |
|
Architectural Style
|
Bungalow |
|
Cooling Type
|
Central Air Conditioning |
|
Exterior Finish
|
Stucco |
|
Fireplace Present
|
Yes |
|
Fireplace Total
|
1 |
|
Fireplace Type
|
Woodstove |
|
Foundation Type
|
Slab |
|
Half Bath Total
|
1 |
|
Heating Fuel
|
Propane |
|
Heating Type
|
Radiant Heat |
|
Stories Total
|
1 |
|
Size Interior
|
2,000 - 2,500 Ft2 |
|
Utility Water
|
Drilled Well |
Parking
Land
|
Access Type
|
Year-round Access |
|
Acreage
|
Yes |
|
Land Amenities
|
Place Of Worship |
|
Size Irregular
|
. |
|
Size Total Text
|
.|100+ Acres |
|
Surface Water
|
River/stream |
|
Zoning Description
|
Ag And Ep |
Rooms
| Level |
Type |
Length |
Width |
Dimensions |
|
Main Level |
Living Room |
4.89 m |
8.87 m |
4.89 m x 8.87 m |
|
Main Level |
Kitchen |
4.61 m |
5.6 m |
4.61 m x 5.6 m |
|
Main Level |
Bedroom |
4.61 m |
3.18 m |
4.61 m x 3.18 m |
|
Main Level |
Primary Bedroom |
5.52 m |
3.89 m |
5.52 m x 3.89 m |
|
Main Level |
Bathroom |
3.54 m |
3 m |
3.54 m x 3 m |
|
Main Level |
Bedroom 2 |
4.91 m |
3.41 m |
4.91 m x 3.41 m |
|
Main Level |
Bathroom |
1.88 m |
1.59 m |
1.88 m x 1.59 m |
|
Main Level |
Laundry Room |
4.91 m |
1.79 m |
4.91 m x 1.79 m |
|
Main Level |
Other |
4.91 m |
2.61 m |
4.91 m x 2.61 m |
Utilities
|
Electricity
|
Installed |
|
Wireless
|
Available |
|
Electricity Connected
|
Connected |
https://www.realtor.ca/real-estate/28137724/1295-carlyon-line-severn-rural-severn




