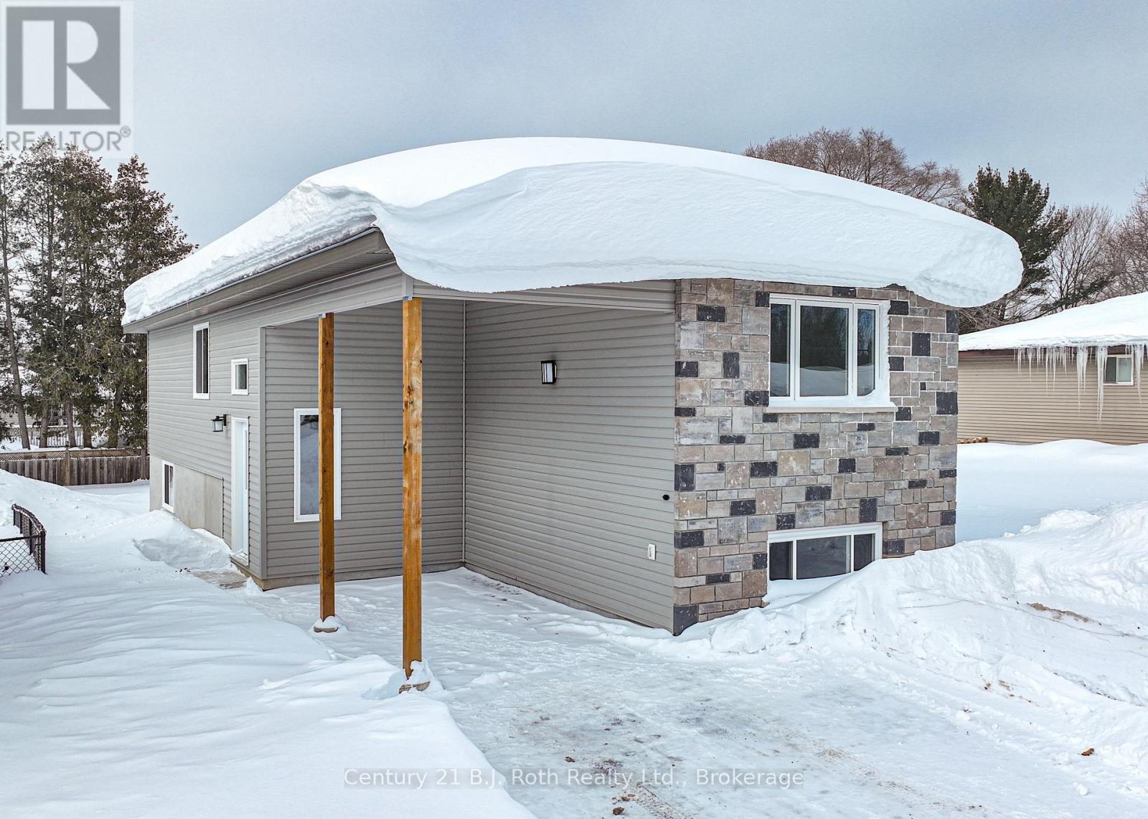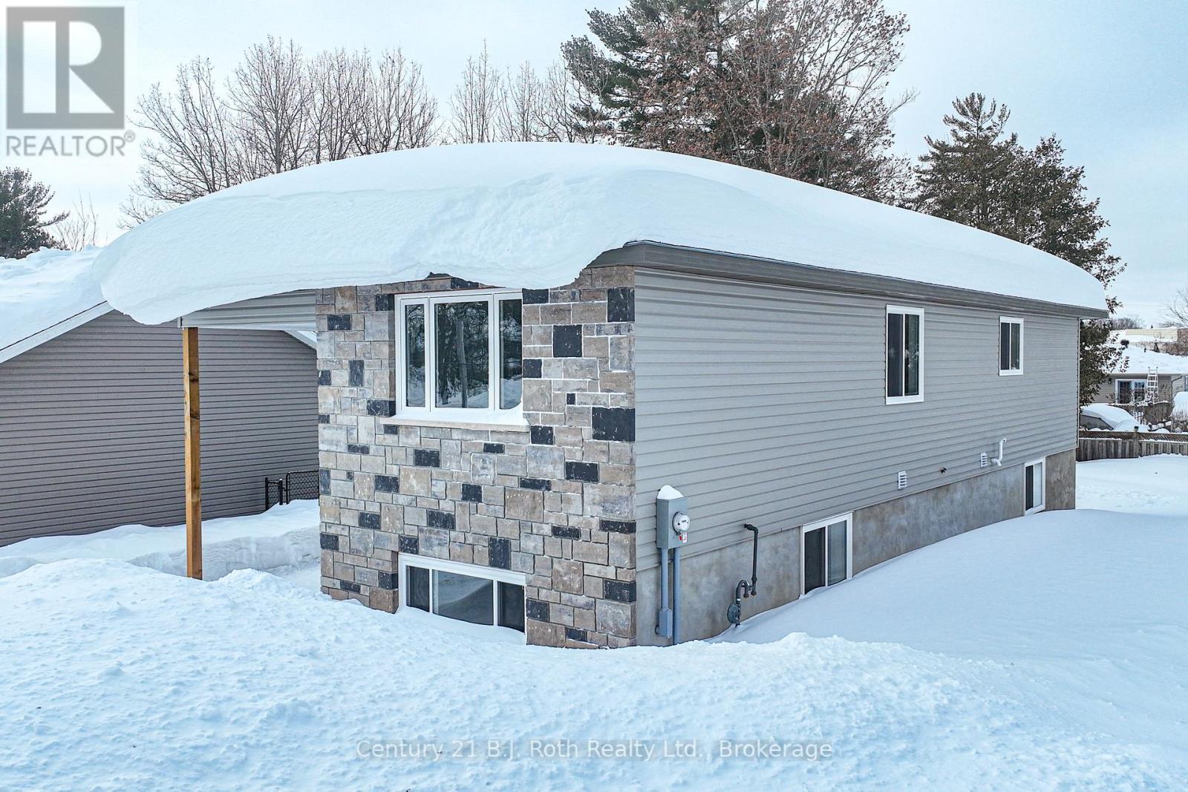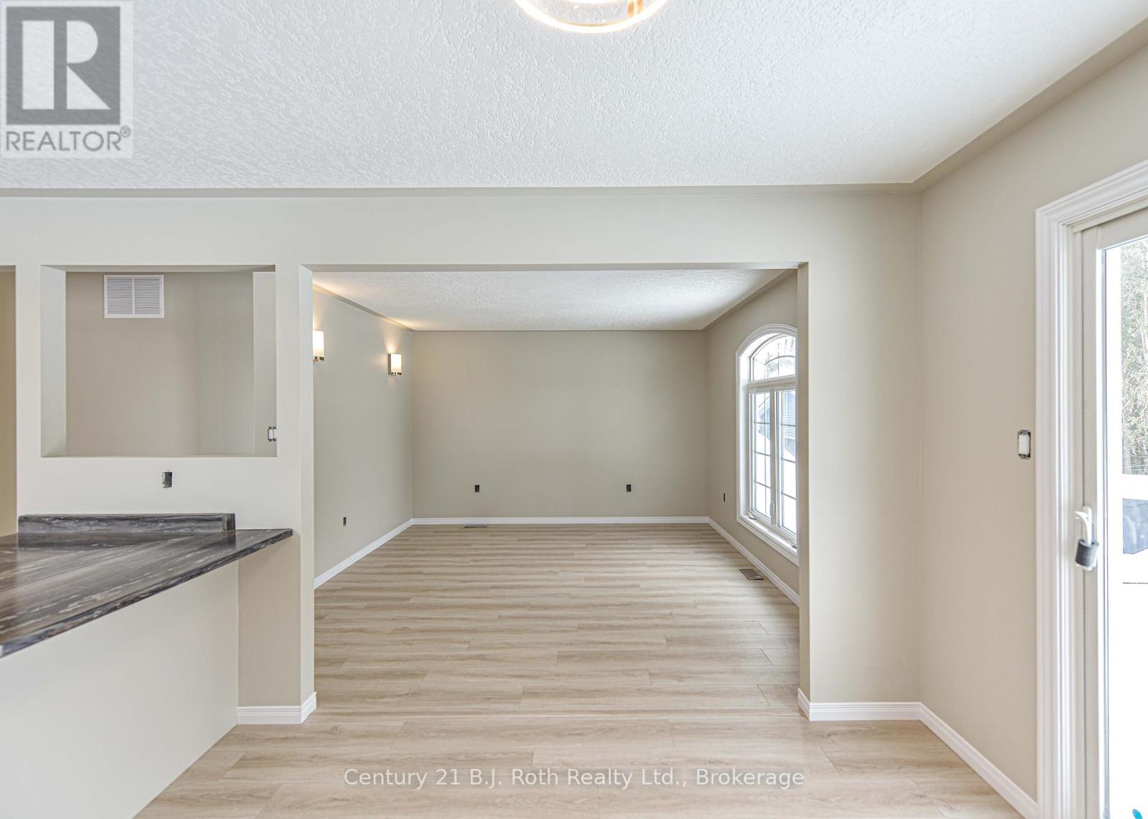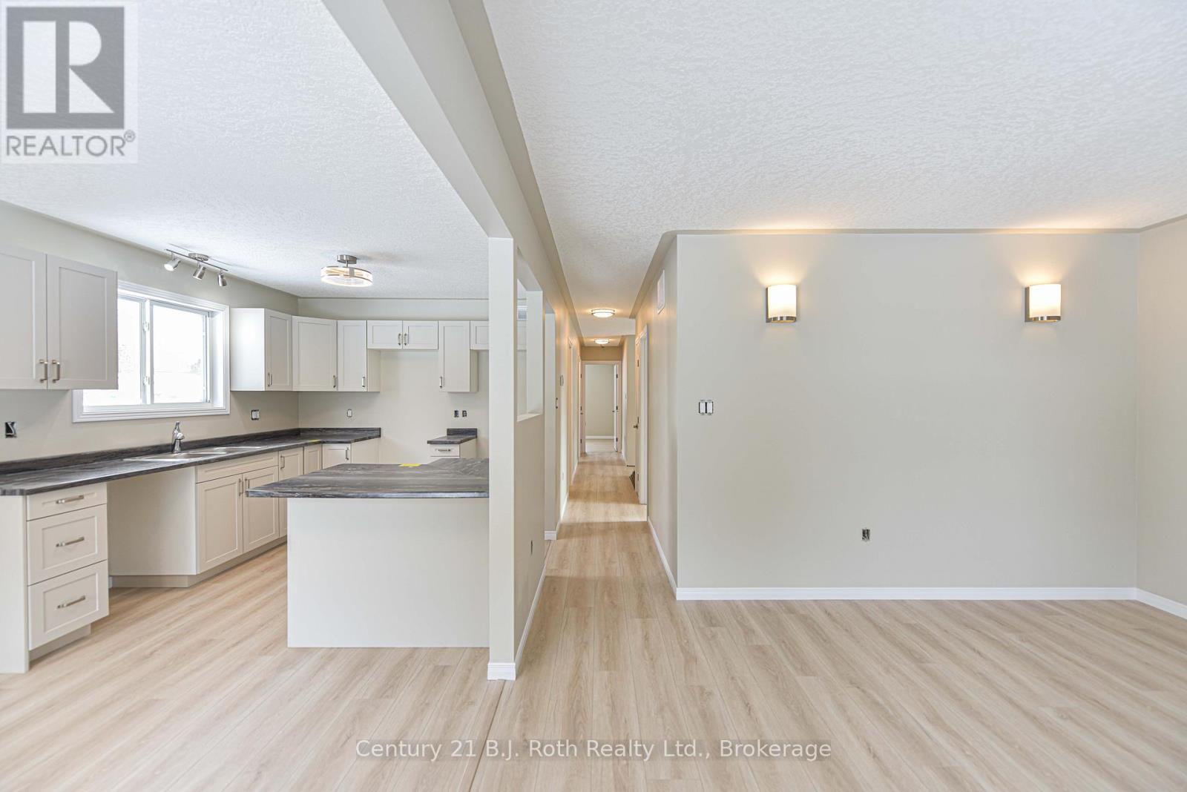3382 Azcona Avenue Severn, Ontario L0K 1G0
3 Bedroom
1 Bathroom
700 - 1100 sqft
Raised Bungalow
Forced Air
$684,900
Newly constructed, 3 bedroom raised bungalow in Cumberland Beach. Built by reputable builder of 40 years. Full bright basement with RI Bath ready to finish. Forced air gas furnace. Municipal water and sewers. Close to public school. Easy highway access. Price includes HST, new home Tarion Registration, survey and 2025 membership to Cumberland Beach Rate Payers Association. (id:53086)
Open House
This property has open houses!
April
26
Saturday
Starts at:
10:00 am
Ends at:12:00 pm
Property Details
| MLS® Number | S12013163 |
| Property Type | Single Family |
| Community Name | Rural Severn |
| Amenities Near By | Beach, Schools |
| Features | Level Lot, Sloping, Carpet Free, Sump Pump |
| Parking Space Total | 5 |
Building
| Bathroom Total | 1 |
| Bedrooms Above Ground | 3 |
| Bedrooms Total | 3 |
| Age | New Building |
| Appliances | Water Heater |
| Architectural Style | Raised Bungalow |
| Basement Development | Unfinished |
| Basement Type | Full (unfinished) |
| Construction Style Attachment | Detached |
| Exterior Finish | Vinyl Siding, Stone |
| Foundation Type | Block |
| Heating Fuel | Natural Gas |
| Heating Type | Forced Air |
| Stories Total | 1 |
| Size Interior | 700 - 1100 Sqft |
| Type | House |
| Utility Water | Municipal Water |
Parking
| Carport | |
| No Garage |
Land
| Access Type | Year-round Access |
| Acreage | No |
| Land Amenities | Beach, Schools |
| Sewer | Sanitary Sewer |
| Size Depth | 143 Ft ,10 In |
| Size Frontage | 38 Ft ,6 In |
| Size Irregular | 38.5 X 143.9 Ft |
| Size Total Text | 38.5 X 143.9 Ft |
Rooms
| Level | Type | Length | Width | Dimensions |
|---|---|---|---|---|
| Main Level | Kitchen | 3.16 m | 2.85 m | 3.16 m x 2.85 m |
| Main Level | Dining Room | 3.15 m | 2.85 m | 3.15 m x 2.85 m |
| Main Level | Living Room | 3.75 m | 4 m | 3.75 m x 4 m |
| Main Level | Bathroom | 2.91 m | 1.5 m | 2.91 m x 1.5 m |
| Main Level | Primary Bedroom | 3.97 m | 2.92 m | 3.97 m x 2.92 m |
| Main Level | Bedroom 2 | 3.07 m | 2.92 m | 3.07 m x 2.92 m |
| Main Level | Bedroom 3 | 2.95 m | 2.69 m | 2.95 m x 2.69 m |
Utilities
| Cable | Available |
| Sewer | Installed |
https://www.realtor.ca/real-estate/28009771/3382-azcona-avenue-severn-rural-severn







































