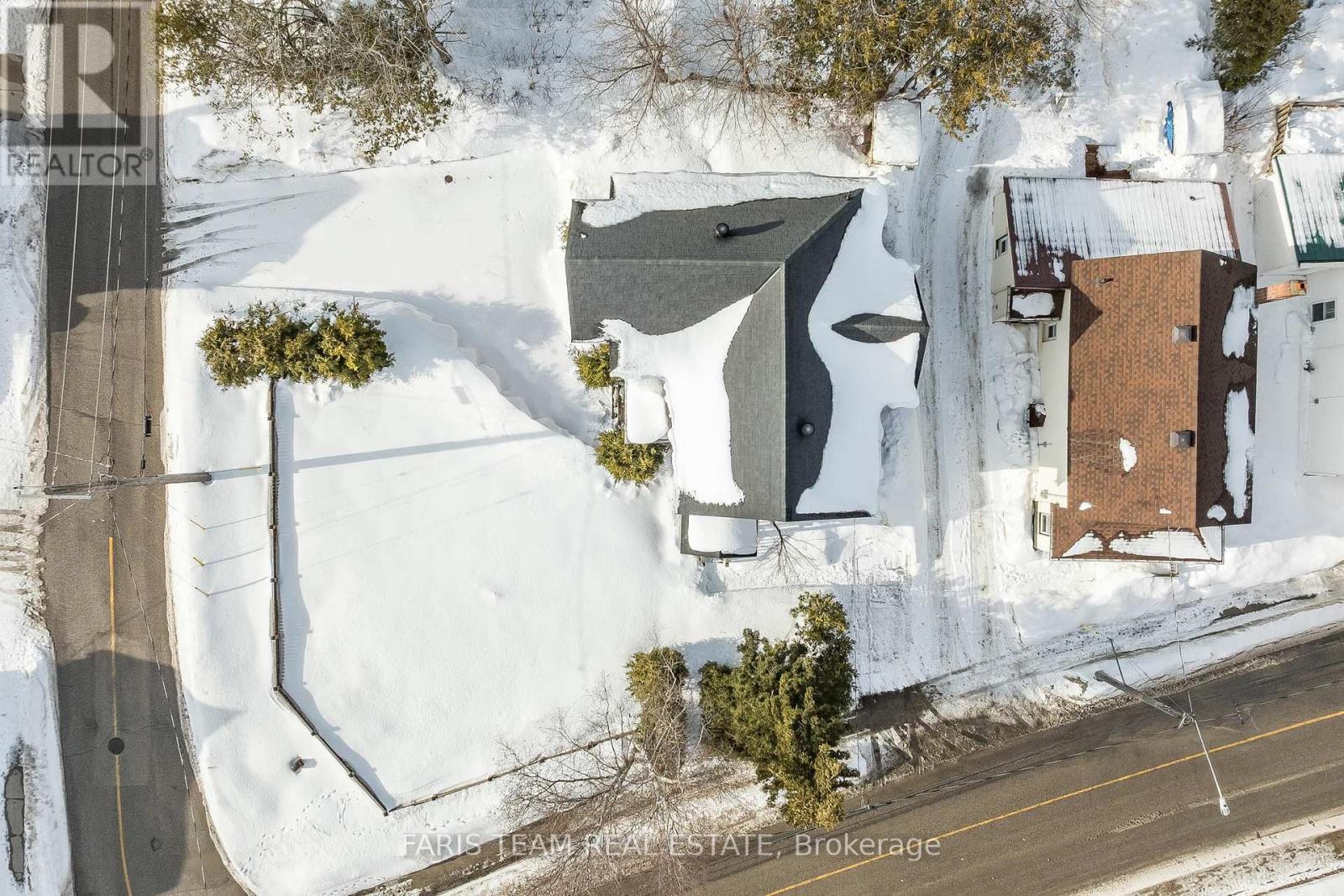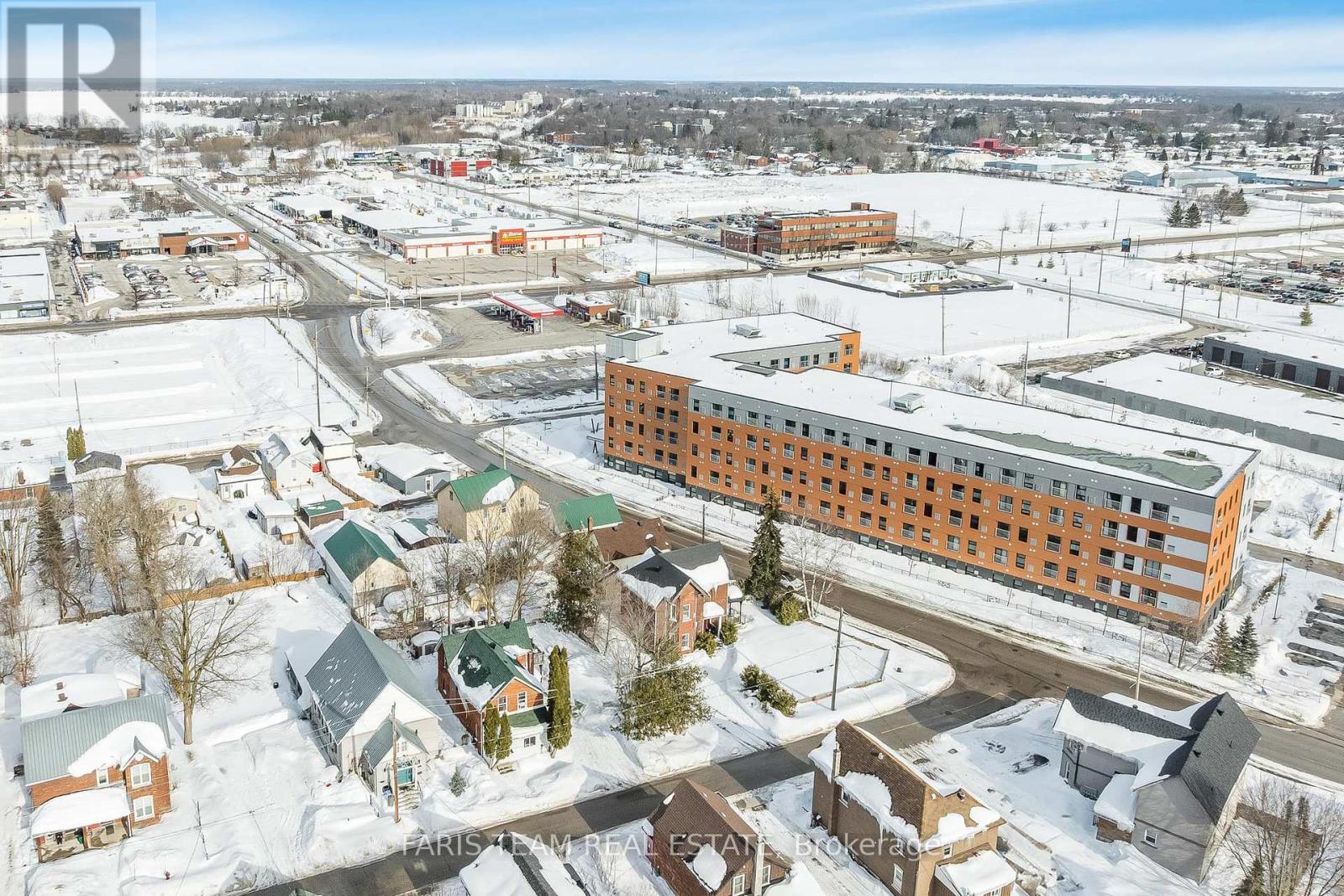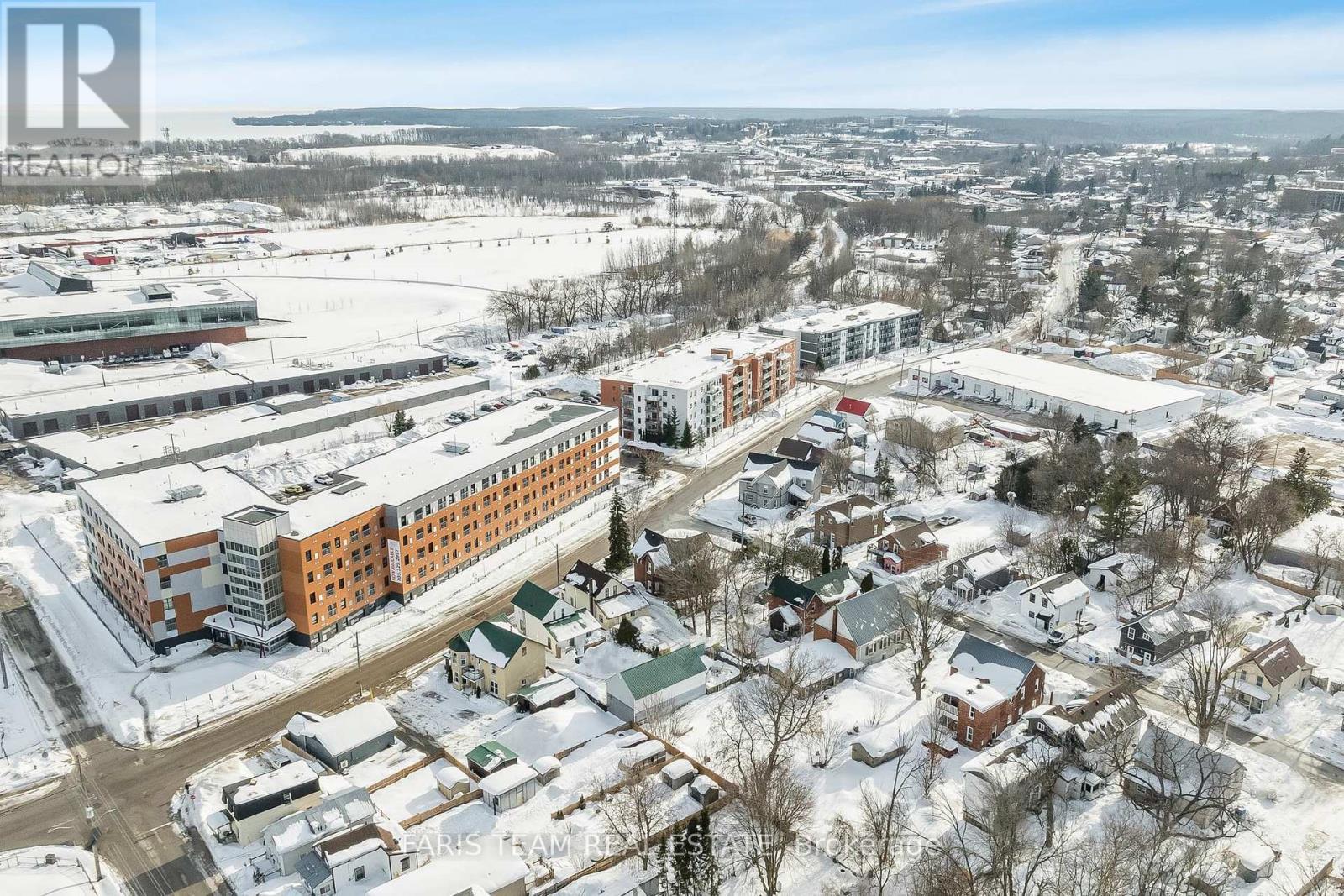3 Bedroom
2 Bathroom
1500 - 2000 sqft
Forced Air
$649,000
Top 5 Reasons You Will Love This Duplex: 1) Spacious and recently renovated duplex in the heart of Orillia, delivering modern updates and incredible investment potential 2) Prime opportunity for investors hosting two occupied units with reliable tenants, with a two bedroom main level unit and a one bedroom upper level unit 3) Unbeatable downtown location, just minutes from Orillia Soldiers Memorial Hospital, shopping centres, restaurants, and all the conveniences Orillia has to offer 4) Situated on a desirable corner lot with two separate driveways and a charming covered porch accessed by the main level unit, perfect for unwinding in any season 5) Appreciate living in a thriving community with a growing appeal for investors, offering year-round events and weekend attractions. 1,658 square feet plus an unfinished basement. Age 145. Visit our website for more detailed information. (id:53086)
Property Details
|
MLS® Number
|
S12001365 |
|
Property Type
|
Single Family |
|
Community Name
|
Orillia |
|
Amenities Near By
|
Beach, Hospital |
|
Features
|
Level Lot |
|
Parking Space Total
|
5 |
Building
|
Bathroom Total
|
2 |
|
Bedrooms Above Ground
|
3 |
|
Bedrooms Total
|
3 |
|
Age
|
100+ Years |
|
Appliances
|
Dryer, Stove, Water Heater, Washer, Refrigerator |
|
Basement Development
|
Unfinished |
|
Basement Type
|
N/a (unfinished) |
|
Construction Style Attachment
|
Detached |
|
Exterior Finish
|
Brick |
|
Flooring Type
|
Vinyl, Hardwood |
|
Foundation Type
|
Stone |
|
Heating Fuel
|
Natural Gas |
|
Heating Type
|
Forced Air |
|
Stories Total
|
2 |
|
Size Interior
|
1500 - 2000 Sqft |
|
Type
|
House |
|
Utility Water
|
Municipal Water |
Parking
Land
|
Acreage
|
No |
|
Land Amenities
|
Beach, Hospital |
|
Sewer
|
Sanitary Sewer |
|
Size Depth
|
82 Ft |
|
Size Frontage
|
83 Ft ,6 In |
|
Size Irregular
|
83.5 X 82 Ft |
|
Size Total Text
|
83.5 X 82 Ft|under 1/2 Acre |
|
Surface Water
|
Lake/pond |
|
Zoning Description
|
M2 |
Rooms
| Level |
Type |
Length |
Width |
Dimensions |
|
Second Level |
Kitchen |
3.3 m |
3.07 m |
3.3 m x 3.07 m |
|
Second Level |
Living Room |
5.14 m |
3.92 m |
5.14 m x 3.92 m |
|
Second Level |
Bedroom |
4.1 m |
3.51 m |
4.1 m x 3.51 m |
|
Main Level |
Kitchen |
3.25 m |
2.36 m |
3.25 m x 2.36 m |
|
Main Level |
Living Room |
5.04 m |
4.19 m |
5.04 m x 4.19 m |
|
Main Level |
Bedroom |
4.34 m |
3.7 m |
4.34 m x 3.7 m |
|
Main Level |
Bedroom |
4.05 m |
3.48 m |
4.05 m x 3.48 m |
https://www.realtor.ca/real-estate/27982532/56-barrie-road-orillia-orillia


















