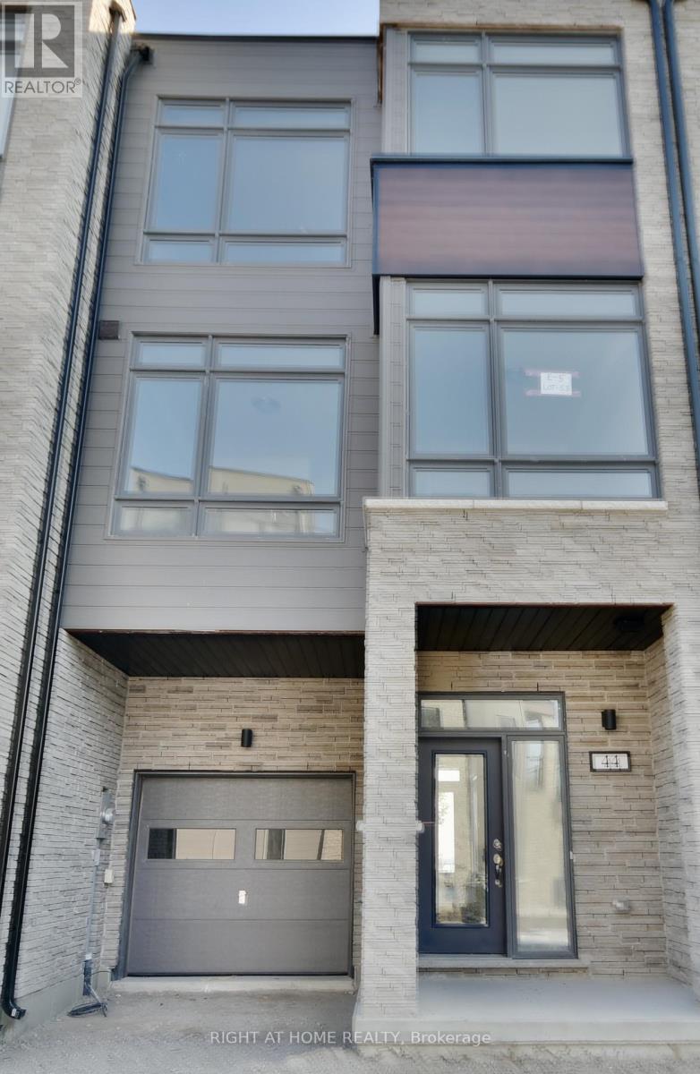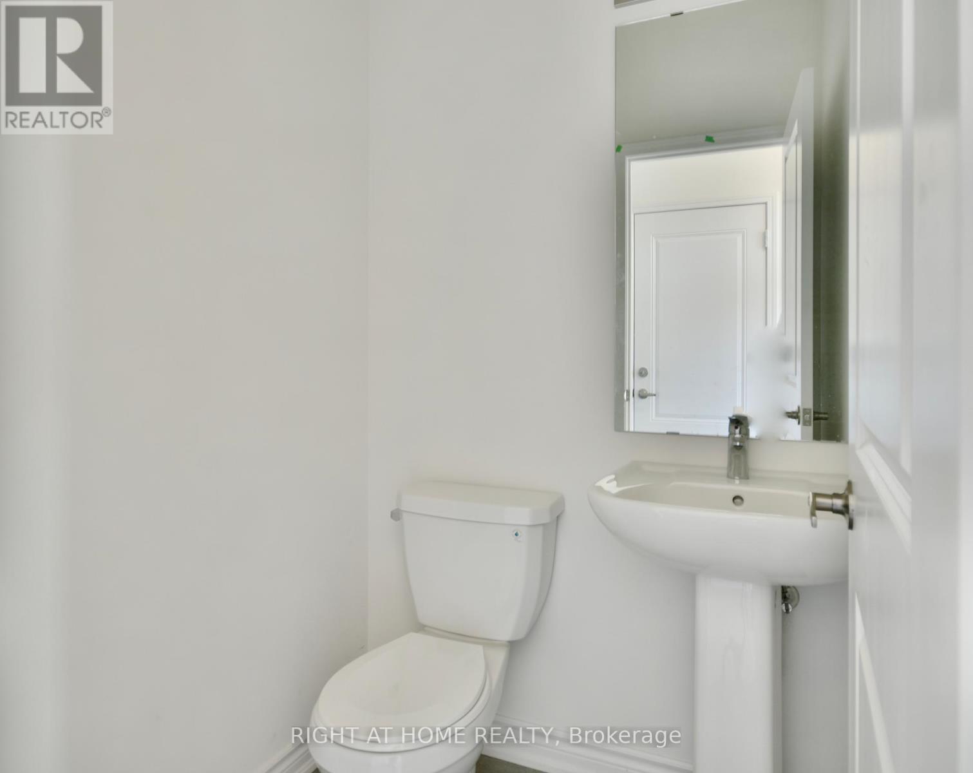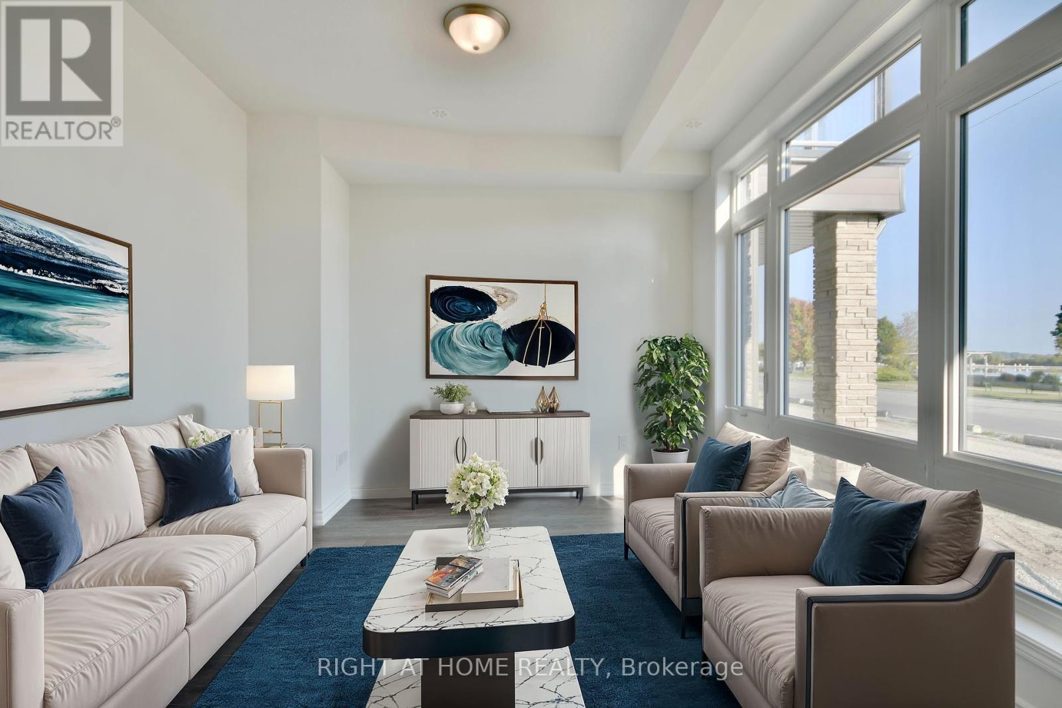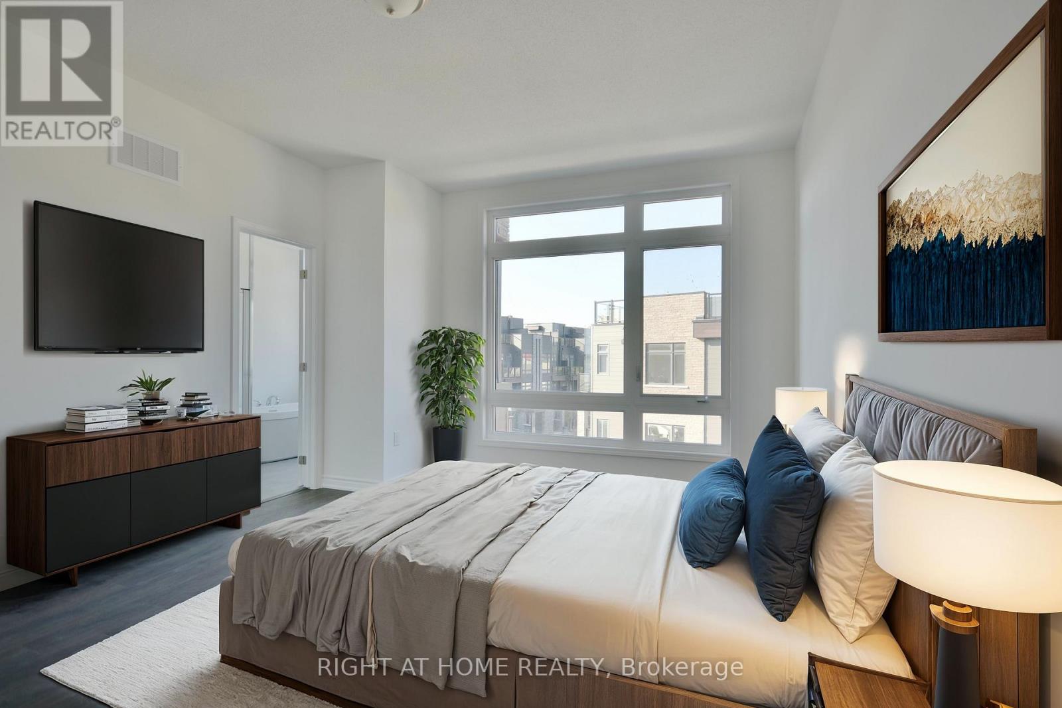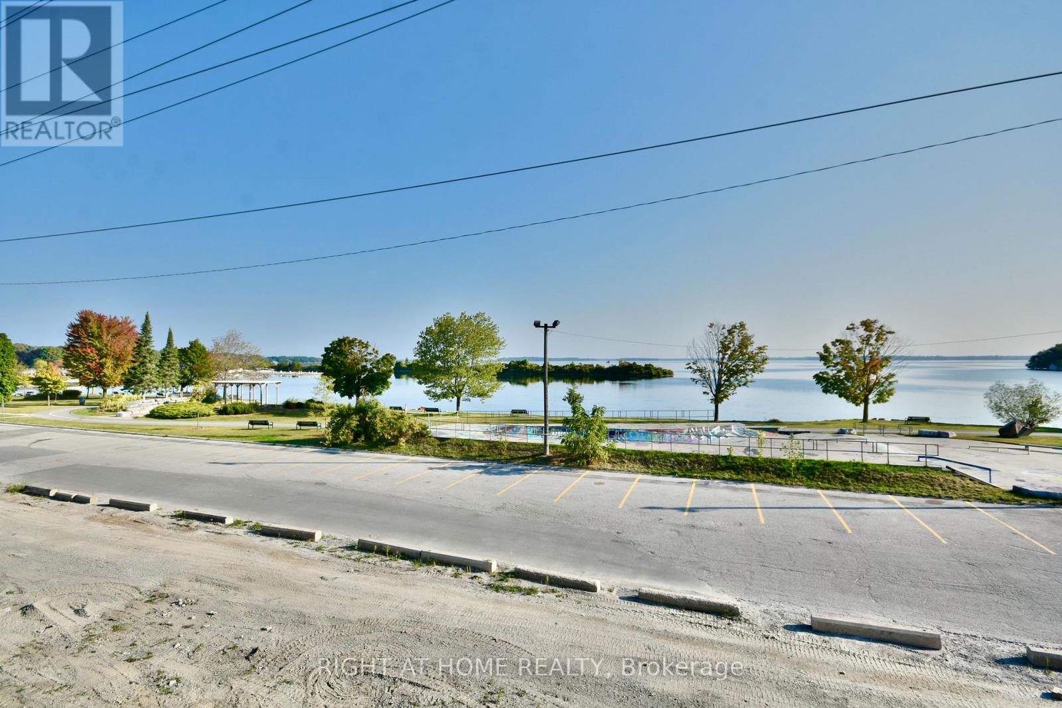3 Bedroom
3 Bathroom
1500 - 2000 sqft
Forced Air
Landscaped
$859,000
Discover an extraordinary opportunity to reside on the stunning shores of Lake Couchiching at the Port of Orillia! This exquisite townhome is nestled within the brand-new Orillia Fresh community. The Liberty model boasts 3 spacious bedrooms, 3 modern bathrooms, and 2 private balconies, offering breathtaking views of the lake. Enjoy an upgraded kitchen, high-end energy-efficient HVAC system, expansive living areas, soaring ceilings, and oversized windows that flood the space with natural light. You'll appreciate the convenience of a private single-car garage and driveway. This home stands out as one of Orillia's finest! Just steps away from the scenic waterfront trails, vibrant downtown shops, exceptional restaurants, parks, and festive fireworks. Boat launches are also nearby! Ideal for families, professionals, retirees, multi-generational households, and outdoor enthusiasts alike. Plus, you're just minutes from the hospital, major highways, shopping malls, Home Depot, Costco, and more! (id:53086)
Property Details
|
MLS® Number
|
S11957955 |
|
Property Type
|
Single Family |
|
Community Name
|
Orillia |
|
Parking Space Total
|
2 |
|
Structure
|
Porch |
|
View Type
|
Lake View |
Building
|
Bathroom Total
|
3 |
|
Bedrooms Above Ground
|
3 |
|
Bedrooms Total
|
3 |
|
Age
|
New Building |
|
Appliances
|
Water Heater - Tankless, Dishwasher, Stove, Refrigerator |
|
Construction Style Attachment
|
Attached |
|
Exterior Finish
|
Brick, Steel |
|
Flooring Type
|
Hardwood |
|
Foundation Type
|
Concrete, Brick |
|
Half Bath Total
|
1 |
|
Heating Fuel
|
Natural Gas |
|
Heating Type
|
Forced Air |
|
Stories Total
|
3 |
|
Size Interior
|
1500 - 2000 Sqft |
|
Type
|
Row / Townhouse |
|
Utility Water
|
Municipal Water |
Parking
Land
|
Access Type
|
Public Road |
|
Acreage
|
No |
|
Landscape Features
|
Landscaped |
|
Sewer
|
Sanitary Sewer |
|
Size Depth
|
60 Ft |
|
Size Frontage
|
25 Ft ,7 In |
|
Size Irregular
|
25.6 X 60 Ft |
|
Size Total Text
|
25.6 X 60 Ft|under 1/2 Acre |
|
Zoning Description
|
R4 -15 |
Rooms
| Level |
Type |
Length |
Width |
Dimensions |
|
Second Level |
Bedroom 3 |
2.59 m |
3.81 m |
2.59 m x 3.81 m |
|
Second Level |
Bedroom 2 |
3.1 m |
3.25 m |
3.1 m x 3.25 m |
|
Second Level |
Kitchen |
3.2 m |
2.44 m |
3.2 m x 2.44 m |
|
Third Level |
Primary Bedroom |
3.71 m |
4.88 m |
3.71 m x 4.88 m |
|
Third Level |
Media |
4.52 m |
3.05 m |
4.52 m x 3.05 m |
|
Flat |
Recreational, Games Room |
4.78 m |
3.35 m |
4.78 m x 3.35 m |
Utilities
|
Cable
|
Installed |
|
Sewer
|
Installed |
https://www.realtor.ca/real-estate/27881413/44-wyn-wood-lane-orillia-orillia


