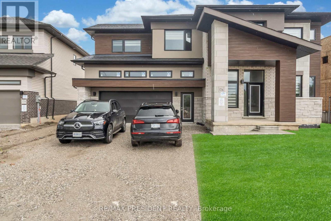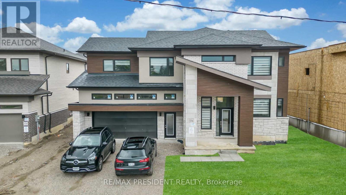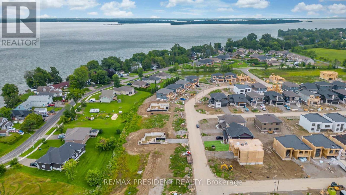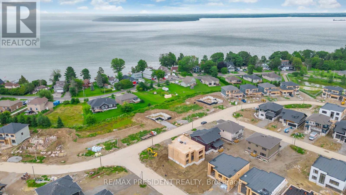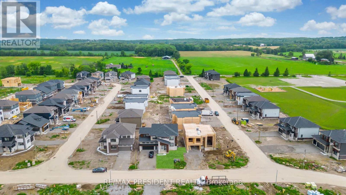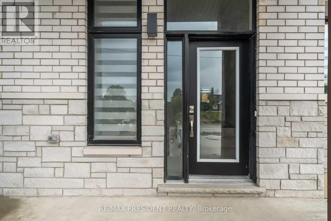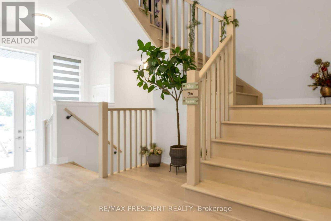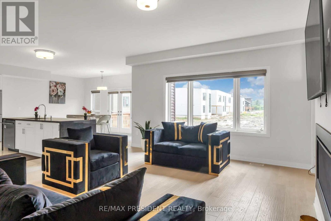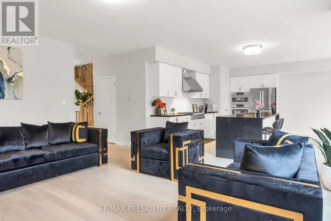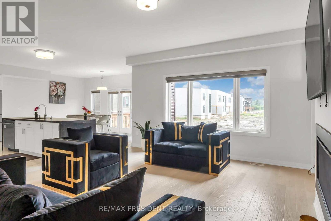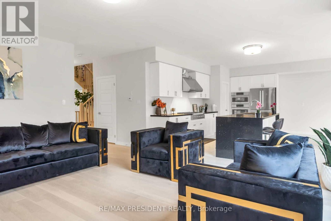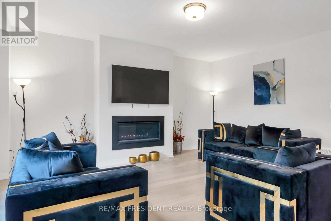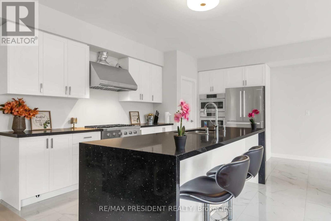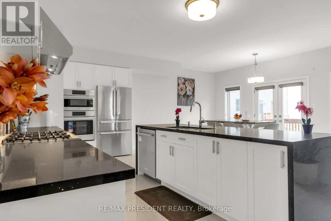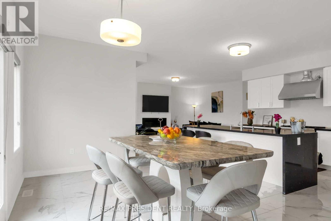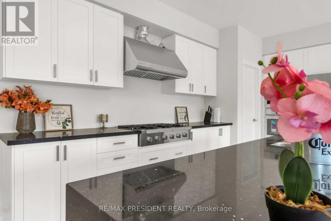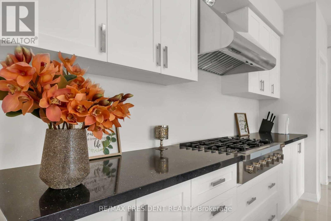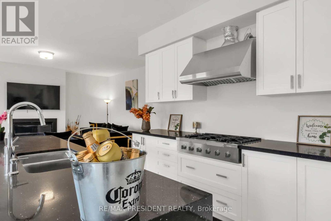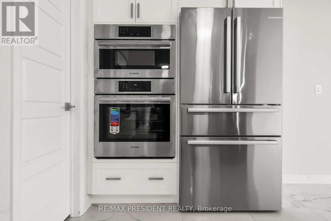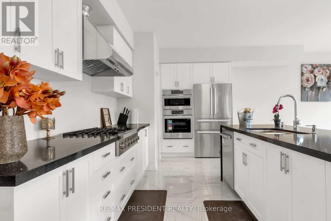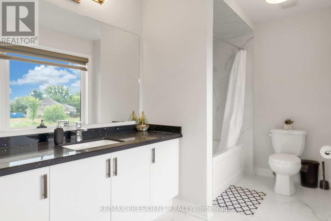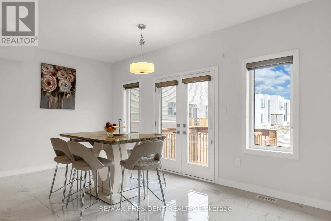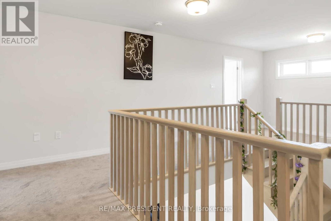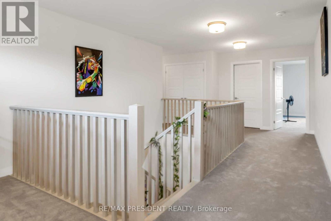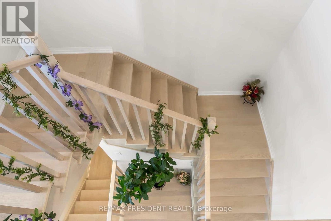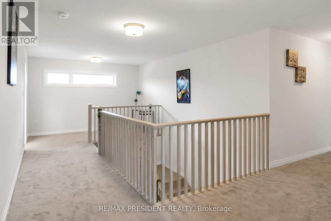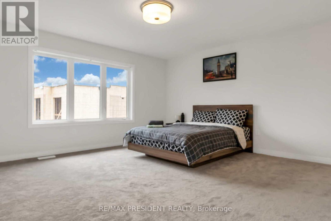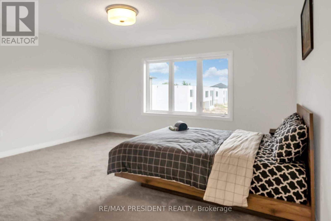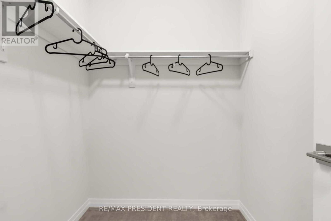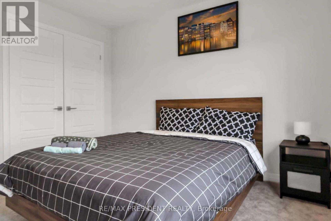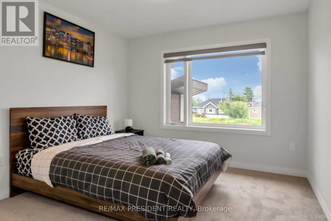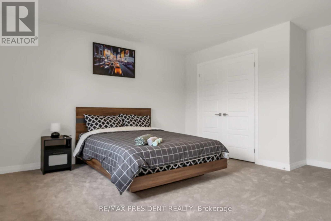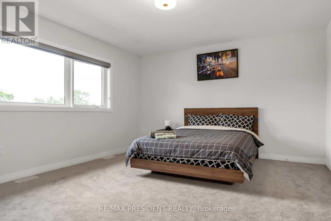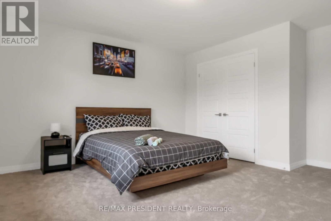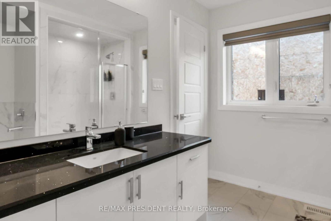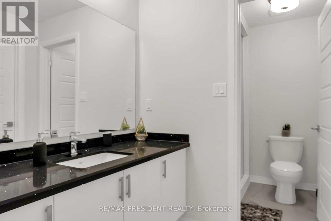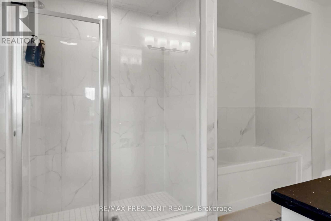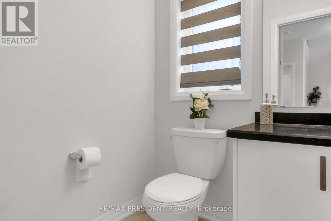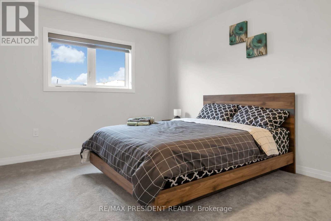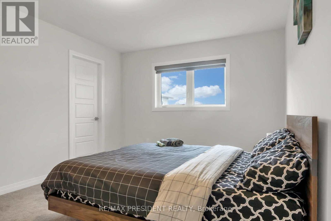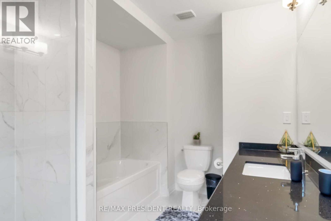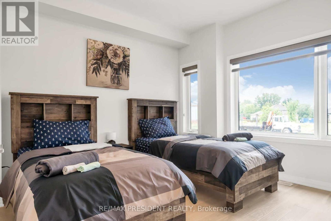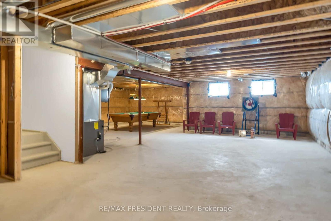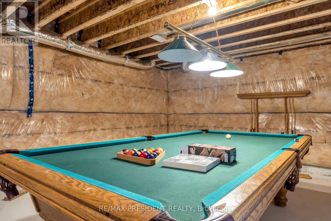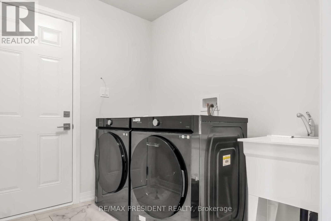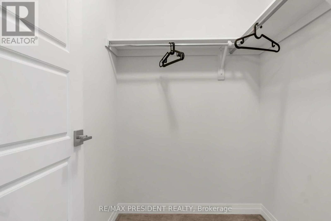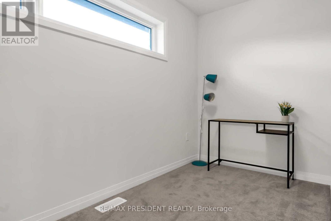4 Bedroom
7 Bathroom
3000 - 3500 sqft
Fireplace
Central Air Conditioning
Forced Air
$3,500 Monthly
A must see Brand New Executive Home! This Modern Masterpiece Impress with its Grand Entrance of High Ceiling and Seamless Flow Between Indoor and Outdoor Living Space. Craftsmanship and Attention to the detail throughout. Over 3100Sqft of Living Space. Upgraded Gourmet Kitchen with Stainless Steel Appliances with beautiful Backsplash. Featuring 5 Specious Bedroom, Office Space, 3 generous size Bathrooms each with Spa-Like looks. Walk in Closets. Big Driveway that can accommodate 4 Vehicles Plus Oversized 2.5 car garage providing ample space for your prizedVehicles. (id:53086)
Property Details
|
MLS® Number
|
S11989702 |
|
Property Type
|
Single Family |
|
Community Name
|
Rural Severn |
|
Amenities Near By
|
Beach, Park |
|
Parking Space Total
|
8 |
|
View Type
|
View |
Building
|
Bathroom Total
|
7 |
|
Bedrooms Above Ground
|
4 |
|
Bedrooms Total
|
4 |
|
Age
|
0 To 5 Years |
|
Amenities
|
Fireplace(s) |
|
Appliances
|
Oven - Built-in, Dishwasher, Microwave, Oven, Refrigerator |
|
Basement Development
|
Unfinished |
|
Basement Type
|
N/a (unfinished) |
|
Construction Style Attachment
|
Detached |
|
Cooling Type
|
Central Air Conditioning |
|
Exterior Finish
|
Aluminum Siding, Brick |
|
Fireplace Present
|
Yes |
|
Fireplace Total
|
1 |
|
Foundation Type
|
Concrete |
|
Half Bath Total
|
1 |
|
Heating Fuel
|
Natural Gas |
|
Heating Type
|
Forced Air |
|
Stories Total
|
2 |
|
Size Interior
|
3000 - 3500 Sqft |
|
Type
|
House |
|
Utility Water
|
Municipal Water |
Parking
Land
|
Access Type
|
Highway Access |
|
Acreage
|
No |
|
Land Amenities
|
Beach, Park |
|
Sewer
|
Sanitary Sewer |
|
Size Depth
|
99 Ft ,10 In |
|
Size Frontage
|
65 Ft ,7 In |
|
Size Irregular
|
65.6 X 99.9 Ft |
|
Size Total Text
|
65.6 X 99.9 Ft |
Rooms
| Level |
Type |
Length |
Width |
Dimensions |
|
Second Level |
Primary Bedroom |
6.01 m |
4.26 m |
6.01 m x 4.26 m |
|
Second Level |
Bedroom 2 |
4.6 m |
4.21 m |
4.6 m x 4.21 m |
|
Second Level |
Bedroom 3 |
3.66 m |
4.26 m |
3.66 m x 4.26 m |
|
Second Level |
Bedroom 4 |
4.8 m |
4.6 m |
4.8 m x 4.6 m |
|
Main Level |
Bedroom 5 |
3.3 m |
3.66 m |
3.3 m x 3.66 m |
|
Main Level |
Family Room |
4 m |
5.5 m |
4 m x 5.5 m |
|
Main Level |
Kitchen |
5 m |
3.04 m |
5 m x 3.04 m |
|
Main Level |
Dining Room |
5.2 m |
3.66 m |
5.2 m x 3.66 m |
Utilities
https://www.realtor.ca/real-estate/27955417/3716-lakepoint-drive-severn-rural-severn


