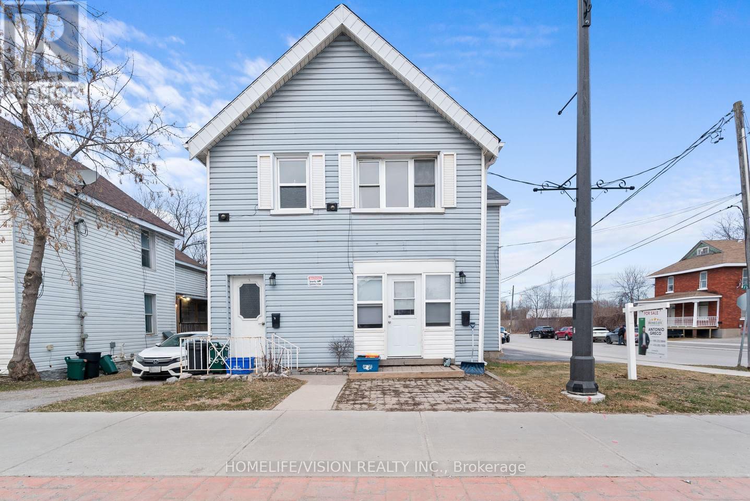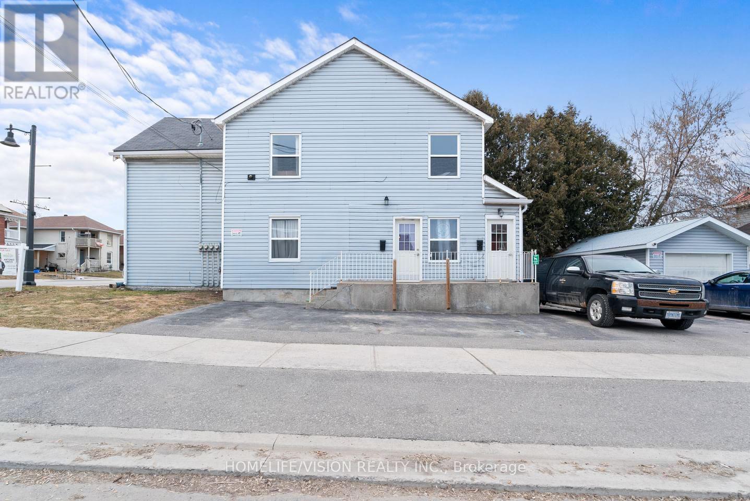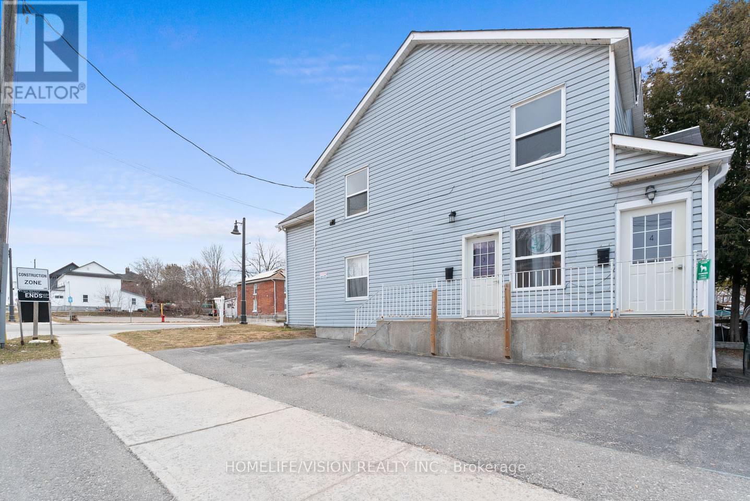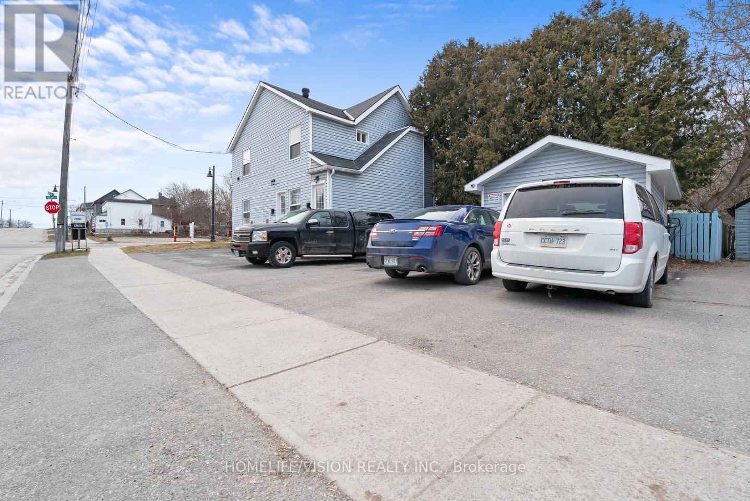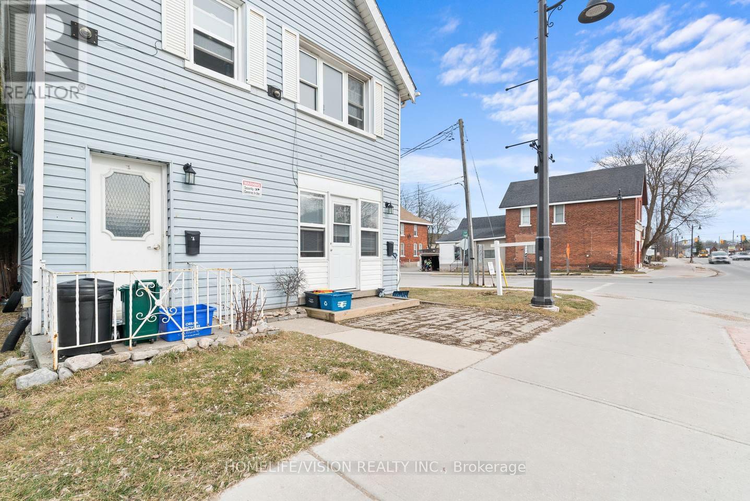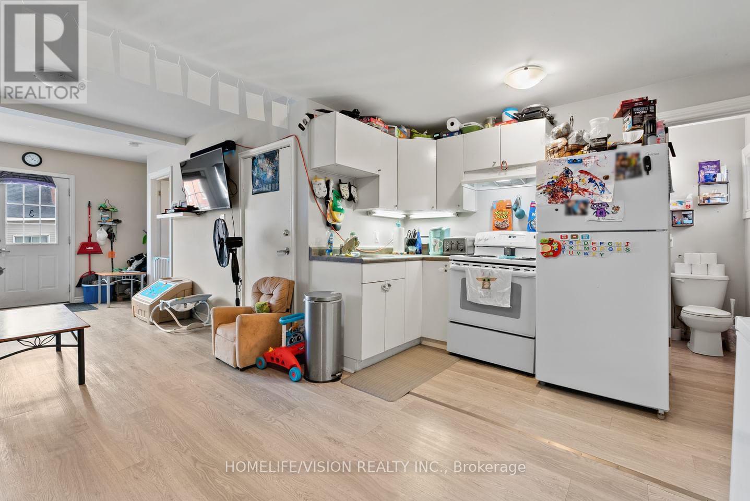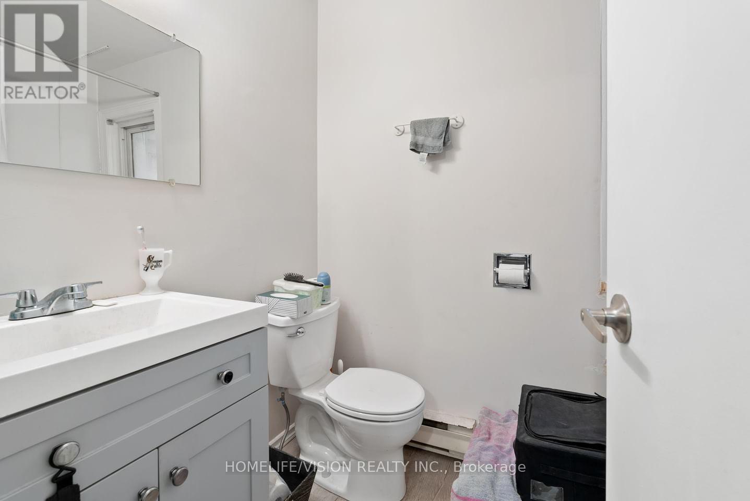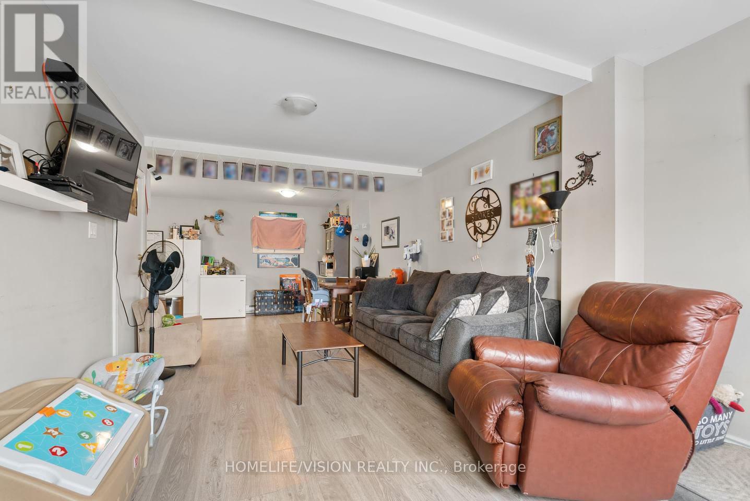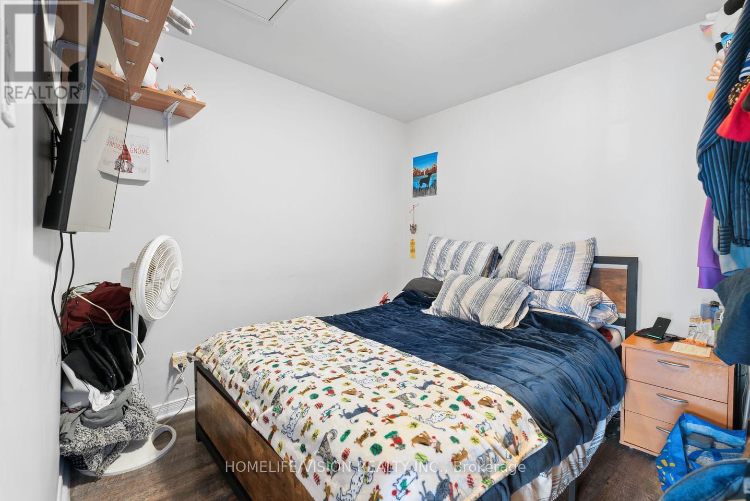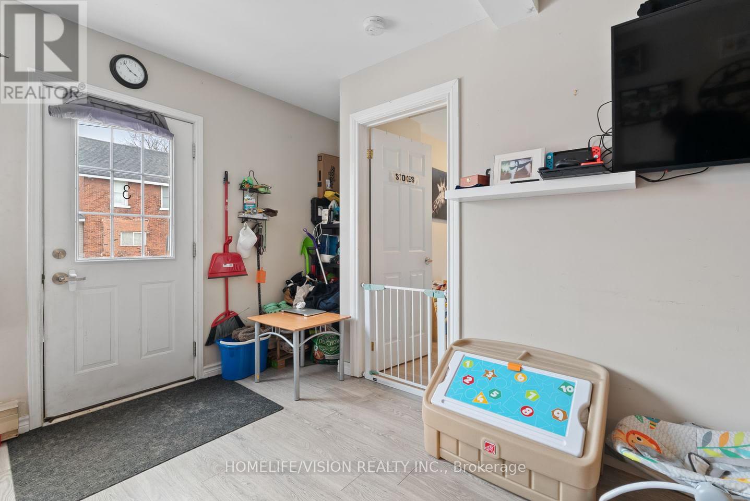4 Bedroom
4 Bathroom
3000 - 3500 sqft
Baseboard Heaters
$1,199,000
This Legal Fourplex 4 unit income property is your answer to positive cash flow and securing your financial freedom! These 4 units have all been freshly renovated from the top to bottom. New windows, floor, paint, etc. Units have undergone major fire code updates. All 4 units have separate hydrometers put in place. Located on a corner lot right by the water in Orillia's up and coming area. The development + vision proposed will turn todays buy into financial returns for years to come! (id:53086)
Property Details
|
MLS® Number
|
S11983813 |
|
Property Type
|
Multi-family |
|
Community Name
|
Orillia |
|
Parking Space Total
|
5 |
Building
|
Bathroom Total
|
4 |
|
Bedrooms Above Ground
|
4 |
|
Bedrooms Total
|
4 |
|
Appliances
|
All |
|
Basement Development
|
Unfinished |
|
Basement Type
|
Full (unfinished) |
|
Exterior Finish
|
Vinyl Siding |
|
Flooring Type
|
Vinyl |
|
Heating Fuel
|
Electric |
|
Heating Type
|
Baseboard Heaters |
|
Stories Total
|
2 |
|
Size Interior
|
3000 - 3500 Sqft |
|
Type
|
Fourplex |
|
Utility Water
|
Municipal Water |
Parking
Land
|
Acreage
|
No |
|
Sewer
|
Sanitary Sewer |
|
Size Depth
|
92 Ft |
|
Size Frontage
|
41 Ft ,7 In |
|
Size Irregular
|
41.6 X 92 Ft |
|
Size Total Text
|
41.6 X 92 Ft |
|
Zoning Description
|
C41/residential Fourplex |
Rooms
| Level |
Type |
Length |
Width |
Dimensions |
|
Second Level |
Kitchen |
2.57 m |
2.79 m |
2.57 m x 2.79 m |
|
Second Level |
Bathroom |
1.5 m |
1.5 m |
1.5 m x 1.5 m |
|
Second Level |
Bedroom |
2.79 m |
3.48 m |
2.79 m x 3.48 m |
|
Second Level |
Kitchen |
1.88 m |
2.92 m |
1.88 m x 2.92 m |
|
Second Level |
Bathroom |
1 m |
1.2 m |
1 m x 1.2 m |
|
Second Level |
Bedroom |
2.82 m |
3.23 m |
2.82 m x 3.23 m |
|
Main Level |
Bedroom |
2.95 m |
2.67 m |
2.95 m x 2.67 m |
|
Main Level |
Kitchen |
4.78 m |
5.41 m |
4.78 m x 5.41 m |
|
Main Level |
Bathroom |
2.1 m |
1.2 m |
2.1 m x 1.2 m |
|
Main Level |
Bedroom |
2.36 m |
4.78 m |
2.36 m x 4.78 m |
|
Main Level |
Kitchen |
1.57 m |
2.74 m |
1.57 m x 2.74 m |
|
Main Level |
Bathroom |
1 m |
1 m |
1 m x 1 m |
https://www.realtor.ca/real-estate/27942160/78-front-street-s-orillia-orillia



