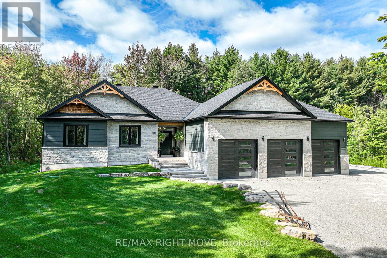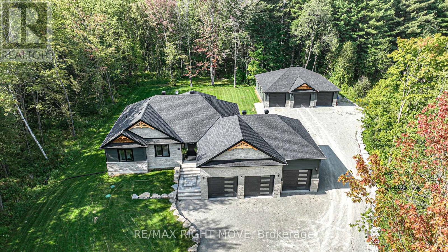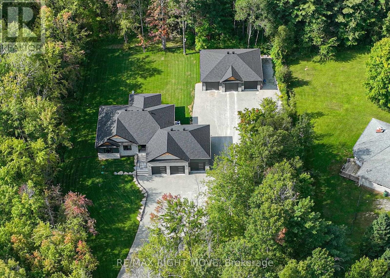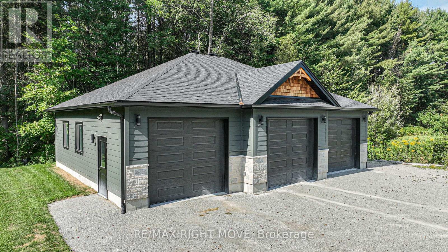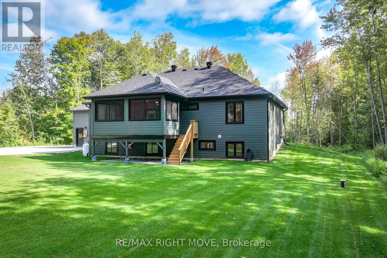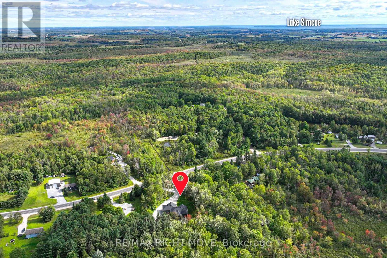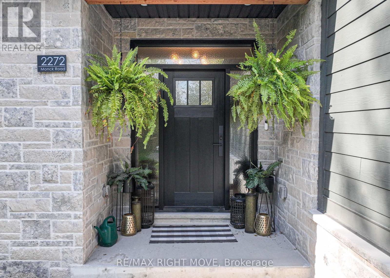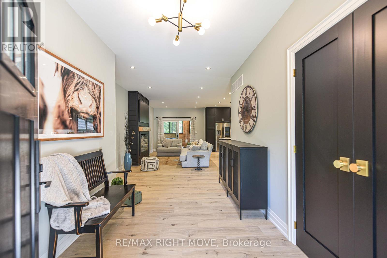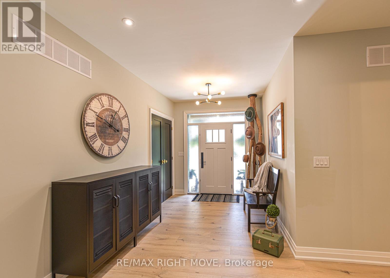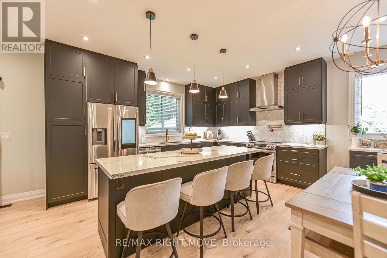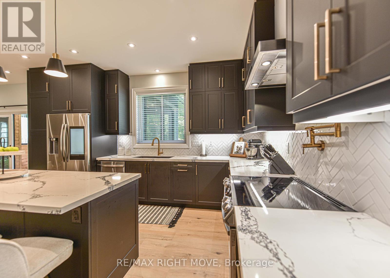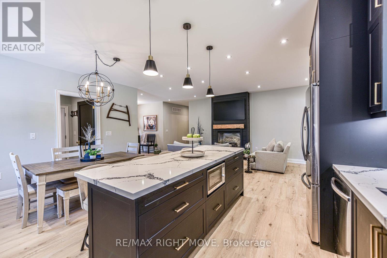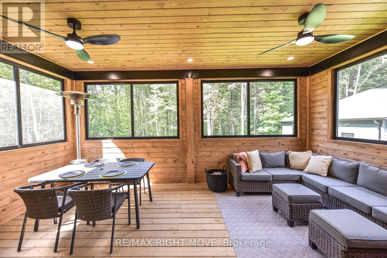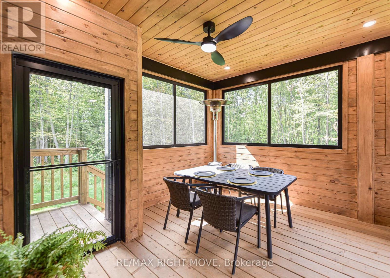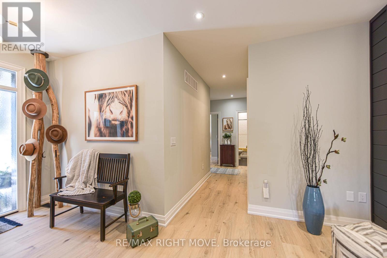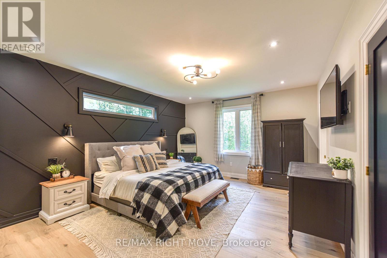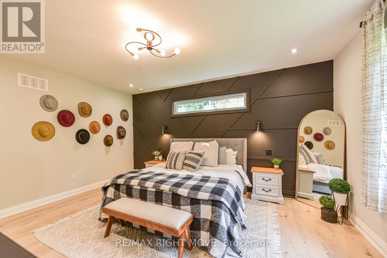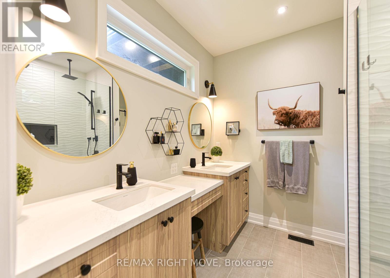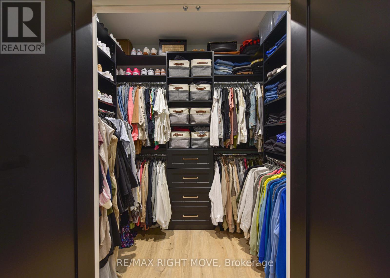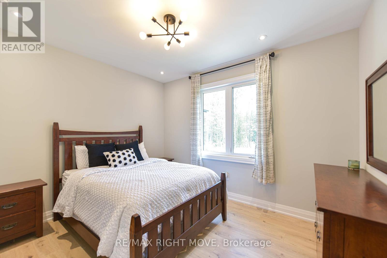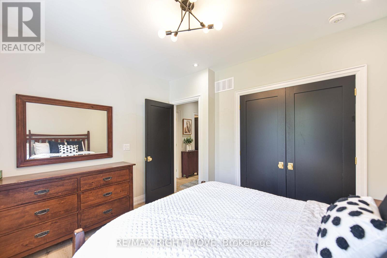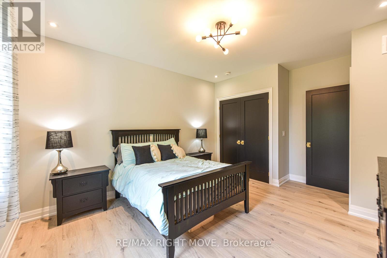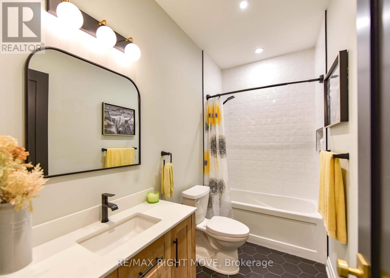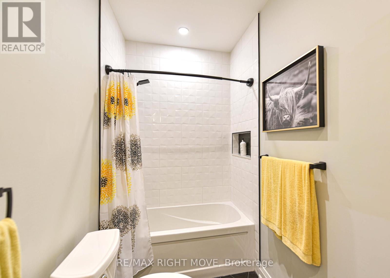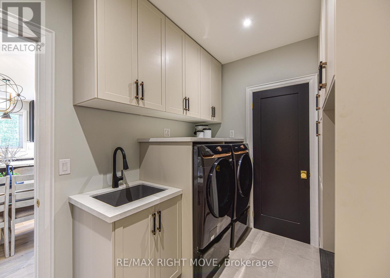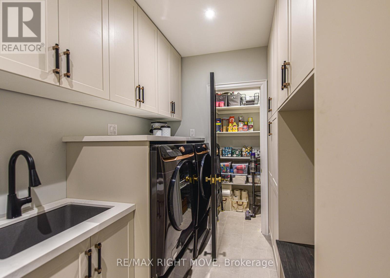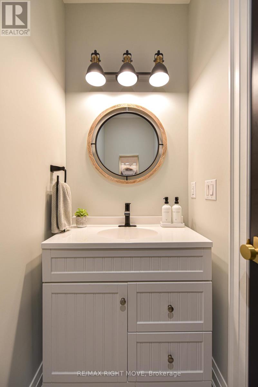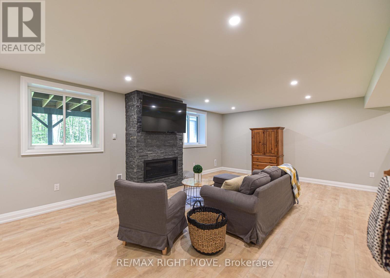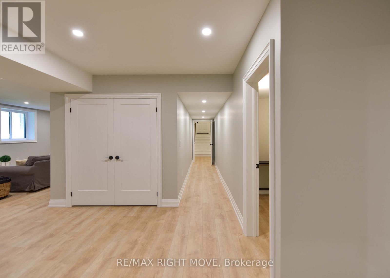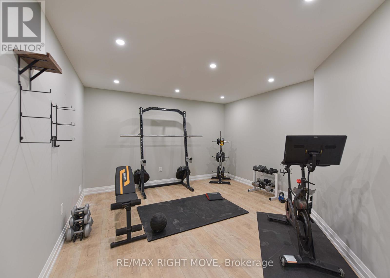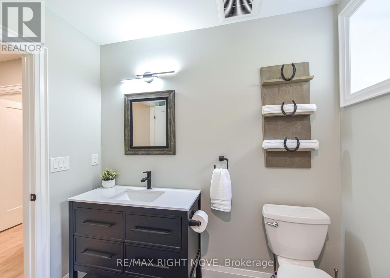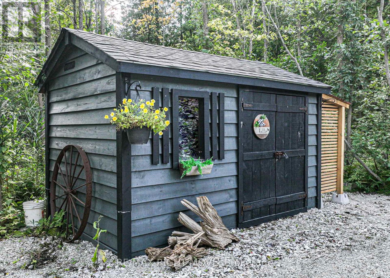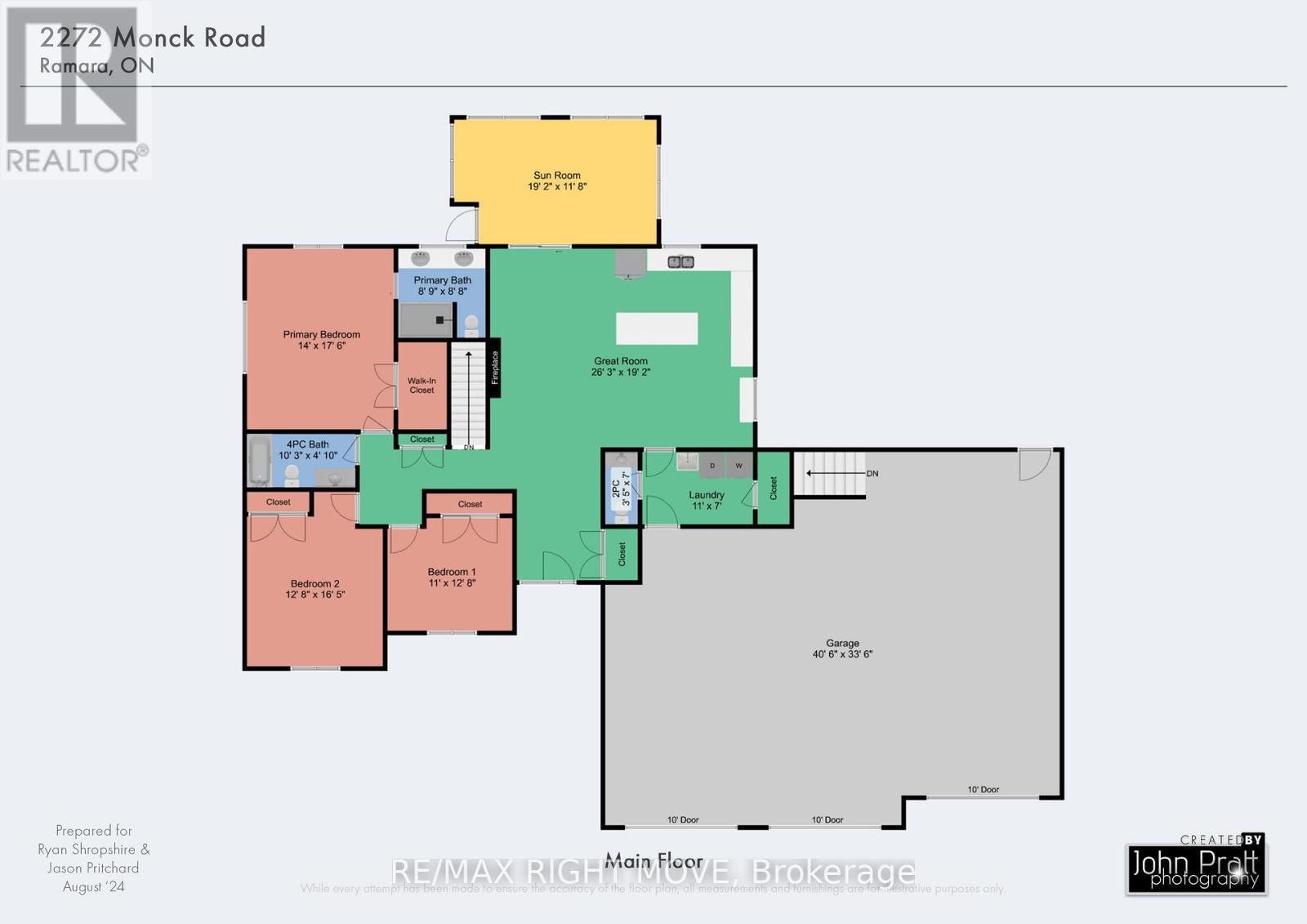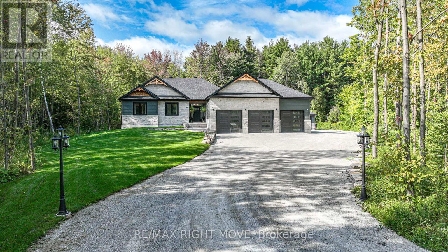4 Bedroom
4 Bathroom
1500 - 2000 sqft
Bungalow
Fireplace
Central Air Conditioning
Forced Air
Landscaped
$1,399,000
Welcome to 2272 Monck road in Ramara, Ontario. This luxury bungalow offers a perfect blend of contemporary design and rural living, featuring 3 + 1 bedrooms and over 3,600 square feet of meticulously finished space. For vehicle enthusiasts, the property boasts a total of over 3000 square feet of fully finished, insulated, heated, and powered total shop/garage space, including a 41 x 34 attached 4-car garage with 14-foot ceilings, and an additional 45 x 36 square-foot detached garage/workshop. The fully landscaped yard includes natural stone steps, pavers, and ample parking. Set on over 1 acre of beautifully manicured grounds, this home includes 4 bathrooms, including a luxurious primary ensuite. The main living area is an open-concept great room, showcasing a custom kitchen with quartz countertops and top-tier millwork. The home also features a 224-square-foot enclosed sunroom with a cozy Muskoka feel, engineered blonde hardwood floors, and 9-foot ceilings on the main floor. Additional highlights include spray foam insulation, a custom coffee bar, ultra-efficient HVAC, 8-foot solid core doors, and premium hardware. The lower level is a lookout basement with 8-foot ceilings, luxury vinyl plank flooring, and a floor-to-ceiling contemporary stone fireplace with a TV mount. Theres also a separate half-flight staircase from the garage, offering potential for an in-law suite. Located just 15 minutes from Orillia on paved roads, this stunning property offers the best of both worlds - luxury living with rural tranquility. Contact your local agent for a private showing today! (id:53086)
Open House
This property has open houses!
Starts at:
12:00 pm
Ends at:
2:00 pm
Property Details
|
MLS® Number
|
S12079184 |
|
Property Type
|
Single Family |
|
Community Name
|
Rural Ramara |
|
Amenities Near By
|
Place Of Worship |
|
Community Features
|
Community Centre |
|
Features
|
Wooded Area, Level, Sump Pump |
|
Parking Space Total
|
30 |
|
Structure
|
Porch |
Building
|
Bathroom Total
|
4 |
|
Bedrooms Above Ground
|
4 |
|
Bedrooms Total
|
4 |
|
Age
|
0 To 5 Years |
|
Amenities
|
Fireplace(s) |
|
Appliances
|
Garage Door Opener Remote(s), Water Heater, Water Treatment, Dishwasher, Dryer, Garage Door Opener, Microwave, Stove, Refrigerator |
|
Architectural Style
|
Bungalow |
|
Basement Development
|
Finished |
|
Basement Type
|
Full (finished) |
|
Construction Status
|
Insulation Upgraded |
|
Construction Style Attachment
|
Detached |
|
Cooling Type
|
Central Air Conditioning |
|
Exterior Finish
|
Stone |
|
Fireplace Present
|
Yes |
|
Fireplace Total
|
2 |
|
Fireplace Type
|
Insert |
|
Foundation Type
|
Concrete, Poured Concrete |
|
Half Bath Total
|
1 |
|
Heating Fuel
|
Propane |
|
Heating Type
|
Forced Air |
|
Stories Total
|
1 |
|
Size Interior
|
1500 - 2000 Sqft |
|
Type
|
House |
|
Utility Water
|
Drilled Well |
Parking
Land
|
Acreage
|
No |
|
Land Amenities
|
Place Of Worship |
|
Landscape Features
|
Landscaped |
|
Sewer
|
Septic System |
|
Size Depth
|
372 Ft |
|
Size Frontage
|
176 Ft |
|
Size Irregular
|
176 X 372 Ft |
|
Size Total Text
|
176 X 372 Ft |
|
Surface Water
|
Lake/pond |
|
Zoning Description
|
Ru |
Rooms
| Level |
Type |
Length |
Width |
Dimensions |
|
Lower Level |
Bedroom |
3.17 m |
4.42 m |
3.17 m x 4.42 m |
|
Lower Level |
Bathroom |
2.31 m |
2.31 m |
2.31 m x 2.31 m |
|
Lower Level |
Family Room |
7.72 m |
6.5 m |
7.72 m x 6.5 m |
|
Main Level |
Kitchen |
8 m |
5.84 m |
8 m x 5.84 m |
|
Main Level |
Primary Bedroom |
4.27 m |
5.33 m |
4.27 m x 5.33 m |
|
Main Level |
Bathroom |
2.67 m |
2.64 m |
2.67 m x 2.64 m |
|
Main Level |
Bedroom |
3.86 m |
5.22 m |
3.86 m x 5.22 m |
|
Main Level |
Bedroom |
3.35 m |
3.86 m |
3.35 m x 3.86 m |
|
Main Level |
Bathroom |
3.12 m |
1.47 m |
3.12 m x 1.47 m |
|
Main Level |
Bathroom |
1.04 m |
2.13 m |
1.04 m x 2.13 m |
|
Main Level |
Laundry Room |
3.35 m |
2.13 m |
3.35 m x 2.13 m |
|
Main Level |
Sunroom |
5.84 m |
3.56 m |
5.84 m x 3.56 m |
https://www.realtor.ca/real-estate/28159934/2272-monck-road-ramara-rural-ramara


