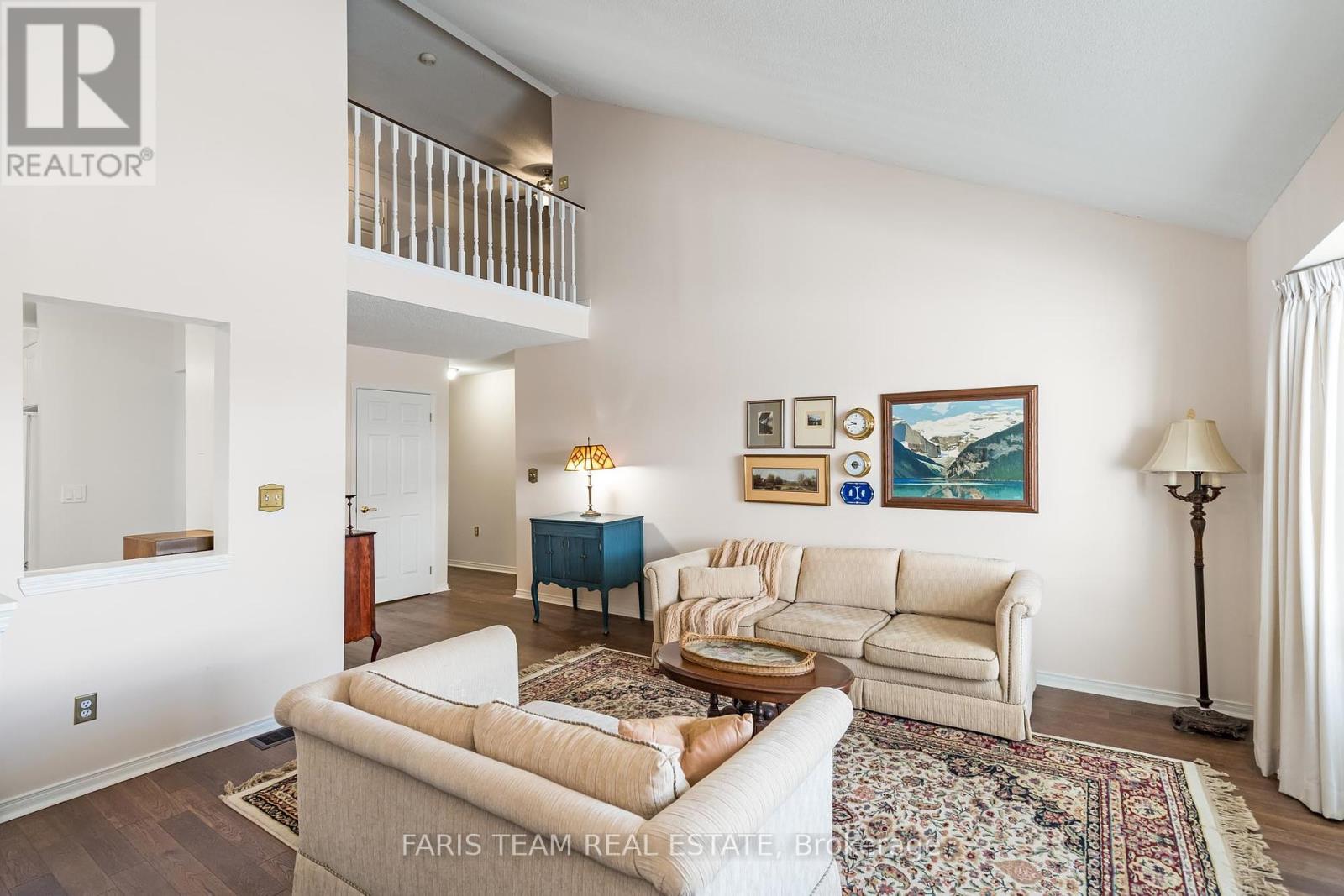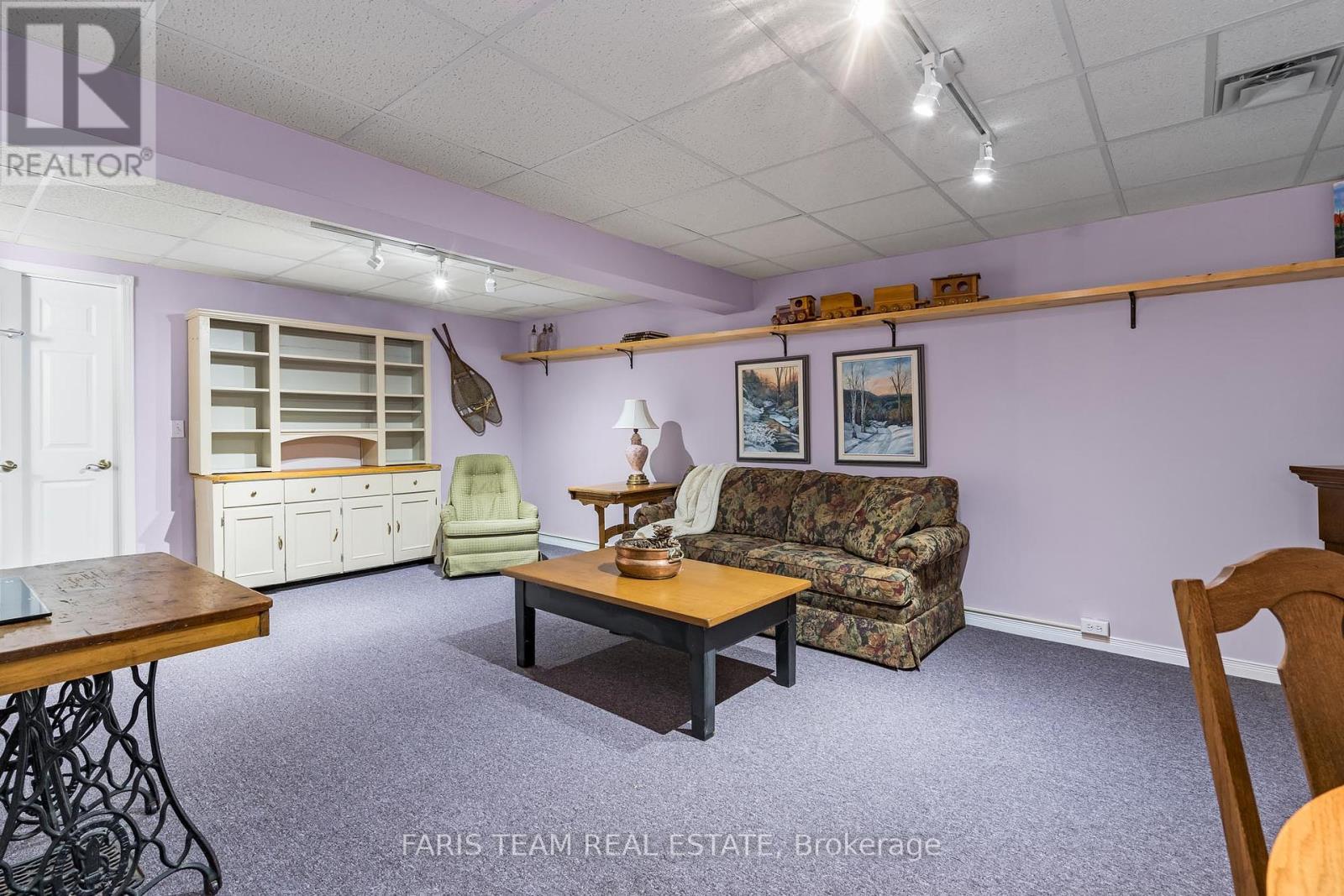422 - 40 Museum Drive Orillia, Ontario L3V 7T9
$749,900Maintenance, Insurance, Cable TV, Common Area Maintenance
$618.94 Monthly
Maintenance, Insurance, Cable TV, Common Area Maintenance
$618.94 MonthlyTop 5 Reasons You Will Love This Condo: 1) Turn-key and move-in ready with numerous recent updates, including beautiful engineered hardwood floors, a newer furnace (2019), an upgraded kitchen with quartz countertops and custom cabinets, a seamless walk-through to the dining room, and a walkout to the rear deck 2) Desirable area in Leacock Villages, with walking trails, direct water access to Lake Couchiching, and just steps away from Leacock Museum, making it ideal for nature enthusiasts 3) Conveniently located a short drive from all the amenities offered within the city of Orillia, including grocery stores, shopping, restaurants, and within Highway 11 access 4) Finished lower level adding plenty of additional living space complete with a den, recreation room, and bathroom 5) Main level hosting a spacious primary bedroom, a convenient laundry area, and direct access from the private garage for added ease, plus a luxurious 5-piece ensuite and secluded bedroom on the upper level for added privacy. 2,567 fin.sq.ft. Age 34. Visit our website for more detailed information. (id:53086)
Property Details
| MLS® Number | S12079429 |
| Property Type | Single Family |
| Community Name | Orillia |
| Amenities Near By | Beach, Park |
| Community Features | Pet Restrictions, Community Centre |
| Features | In Suite Laundry |
| Parking Space Total | 2 |
| Structure | Clubhouse |
Building
| Bathroom Total | 3 |
| Bedrooms Above Ground | 2 |
| Bedrooms Total | 2 |
| Age | 31 To 50 Years |
| Amenities | Fireplace(s) |
| Appliances | Barbeque, Dishwasher, Dryer, Freezer, Stove, Washer, Refrigerator |
| Basement Development | Finished |
| Basement Type | Full (finished) |
| Cooling Type | Central Air Conditioning |
| Exterior Finish | Brick |
| Fireplace Present | Yes |
| Fireplace Total | 1 |
| Flooring Type | Hardwood, Vinyl |
| Foundation Type | Poured Concrete |
| Half Bath Total | 1 |
| Heating Fuel | Natural Gas |
| Heating Type | Forced Air |
| Stories Total | 2 |
| Size Interior | 1800 - 1999 Sqft |
| Type | Row / Townhouse |
Parking
| Attached Garage | |
| Garage |
Land
| Acreage | No |
| Land Amenities | Beach, Park |
| Zoning Description | Rm2-21 |
Rooms
| Level | Type | Length | Width | Dimensions |
|---|---|---|---|---|
| Second Level | Loft | 6.11 m | 4.72 m | 6.11 m x 4.72 m |
| Second Level | Bedroom | 5.05 m | 4.71 m | 5.05 m x 4.71 m |
| Lower Level | Recreational, Games Room | 6.47 m | 5.24 m | 6.47 m x 5.24 m |
| Lower Level | Den | 4.23 m | 3.37 m | 4.23 m x 3.37 m |
| Main Level | Kitchen | 4.67 m | 2.92 m | 4.67 m x 2.92 m |
| Main Level | Dining Room | 4.58 m | 4.06 m | 4.58 m x 4.06 m |
| Main Level | Great Room | 4.85 m | 3.95 m | 4.85 m x 3.95 m |
| Main Level | Primary Bedroom | 4.47 m | 4.05 m | 4.47 m x 4.05 m |
| Main Level | Laundry Room | 2.27 m | 1.61 m | 2.27 m x 1.61 m |
Utilities
| Electricity Connected | Connected |
| Natural Gas Available | Available |
https://www.realtor.ca/real-estate/28160420/422-40-museum-drive-orillia-orillia
























