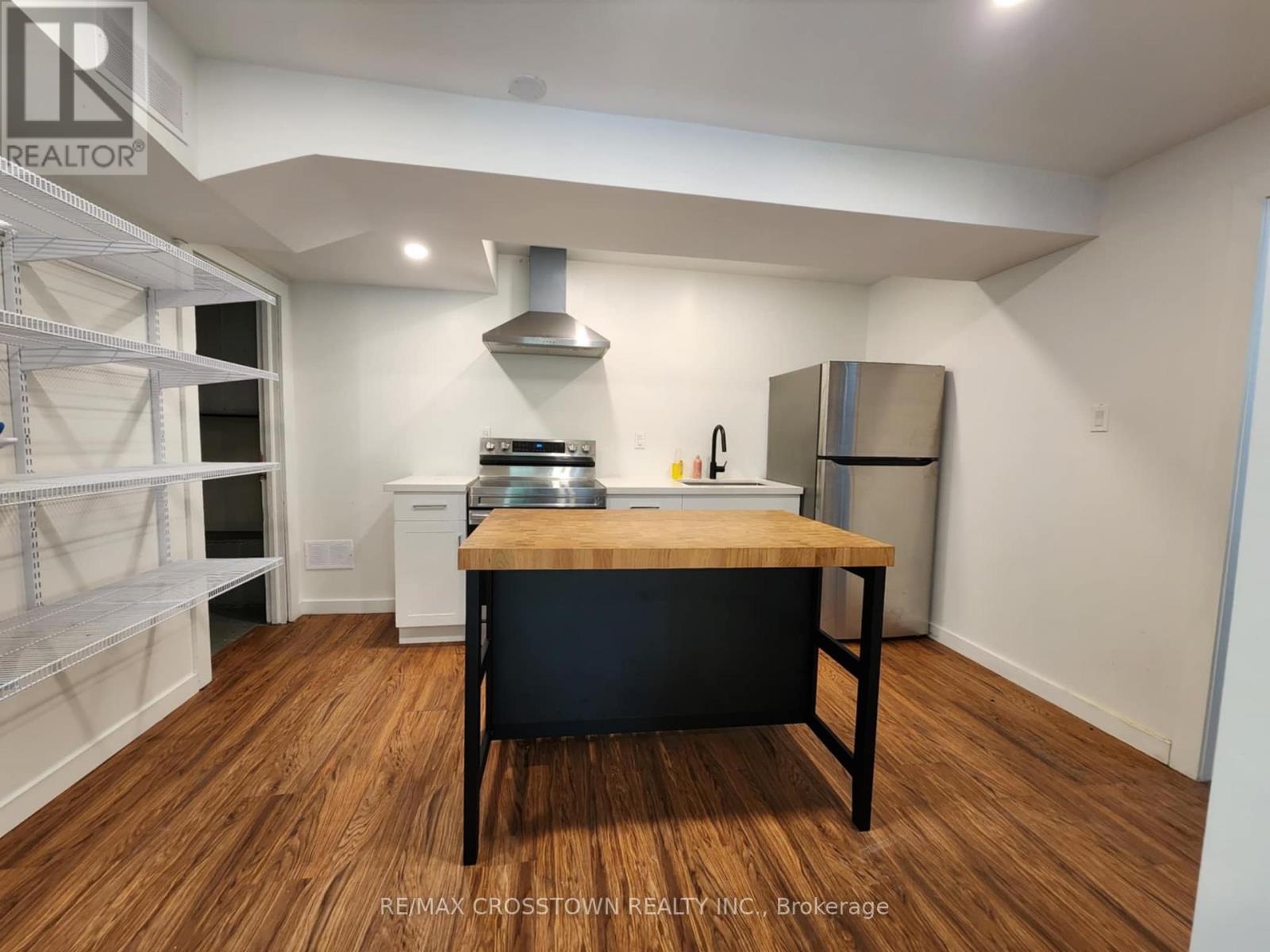1 Bedroom
1 Bathroom
Bungalow
Forced Air
$1,600 Monthly
Cozy & Bright 1-Bedroom Lower-Level Unit for Lease! ?Nestled at the end of a quiet cul-de-sac in a family-friendly neighborhood, this charming 1-bedroom, 1-bathroom unit offers comfortable living on the lower level of a backsplit home. Situated on a large, treed lot, it provides a peaceful retreat with plenty of outdoor space to enjoy.?? Key Features:? Bright & Spacious Living Room Large windows bring in natural light, plus a walkout to a private patio overlooking the backyard.? Eat-In Kitchen Plenty of cupboard space and brand-new stainless steel appliances for modern convenience.? Carpet-Free Living Easy-to-maintain flooring throughout.? Private Laundry Room Includes washer, dryer, and extra storage.? Parking for One Vehicle Driveway parking makes accessibility a breeze.? Shared Backyard Access Enjoy the fire pit and outdoor space, perfect for relaxing or entertaining.?? Prime Location: Steps to Regent Park Public School, with easy access to highways, shopping, parks, and recreation.?? Move-in ready! Don't miss this opportunity schedule a viewing today! (id:53086)
Property Details
|
MLS® Number
|
S12082164 |
|
Property Type
|
Single Family |
|
Community Name
|
Orillia |
|
Amenities Near By
|
Beach, Park, Place Of Worship, Public Transit, Schools |
|
Features
|
Wooded Area, Carpet Free |
|
Parking Space Total
|
1 |
Building
|
Bathroom Total
|
1 |
|
Bedrooms Above Ground
|
1 |
|
Bedrooms Total
|
1 |
|
Age
|
51 To 99 Years |
|
Appliances
|
Water Heater, Dryer, Stove, Washer, Refrigerator |
|
Architectural Style
|
Bungalow |
|
Basement Development
|
Finished |
|
Basement Features
|
Separate Entrance, Walk Out |
|
Basement Type
|
N/a (finished) |
|
Exterior Finish
|
Aluminum Siding |
|
Foundation Type
|
Unknown |
|
Heating Fuel
|
Natural Gas |
|
Heating Type
|
Forced Air |
|
Stories Total
|
1 |
|
Type
|
Other |
|
Utility Water
|
Municipal Water |
Parking
Land
|
Acreage
|
No |
|
Land Amenities
|
Beach, Park, Place Of Worship, Public Transit, Schools |
|
Sewer
|
Sanitary Sewer |
|
Size Irregular
|
. |
|
Size Total Text
|
.|under 1/2 Acre |
Rooms
| Level |
Type |
Length |
Width |
Dimensions |
|
Lower Level |
Kitchen |
3.94 m |
3.4 m |
3.94 m x 3.4 m |
|
Lower Level |
Living Room |
3.23 m |
3.86 m |
3.23 m x 3.86 m |
|
Lower Level |
Laundry Room |
3.68 m |
2.34 m |
3.68 m x 2.34 m |
|
Lower Level |
Primary Bedroom |
3.4 m |
3 m |
3.4 m x 3 m |
|
Lower Level |
Bathroom |
3.66 m |
1.22 m |
3.66 m x 1.22 m |
https://www.realtor.ca/real-estate/28166313/bsmt-154-simcoe-street-orillia-orillia












