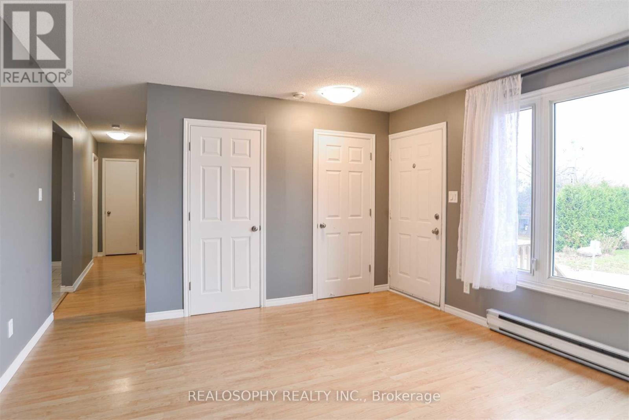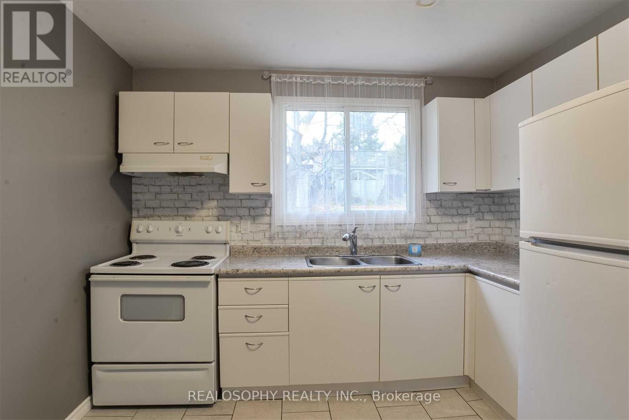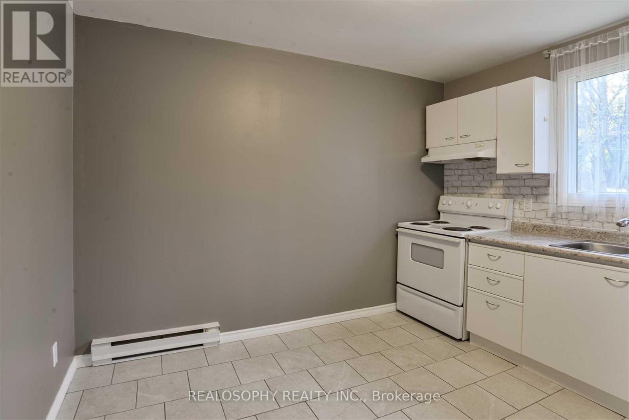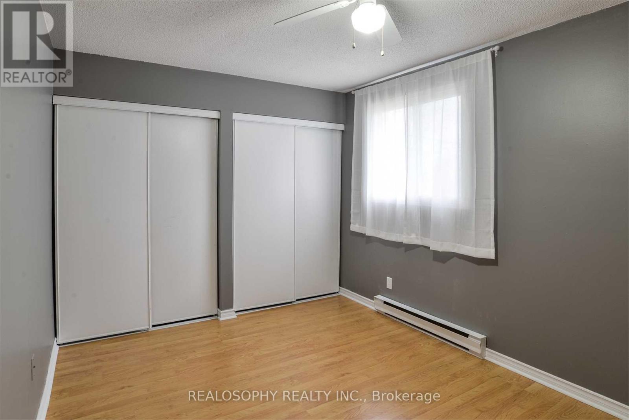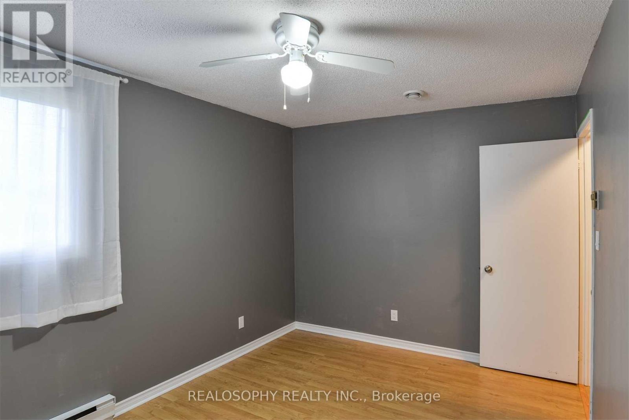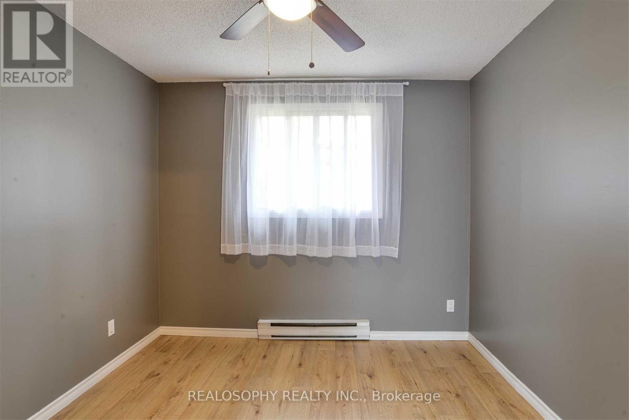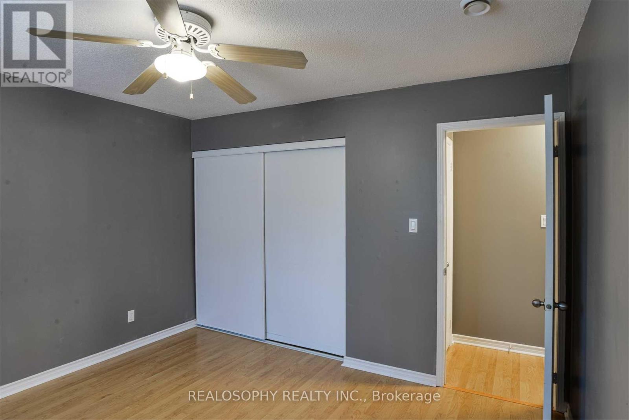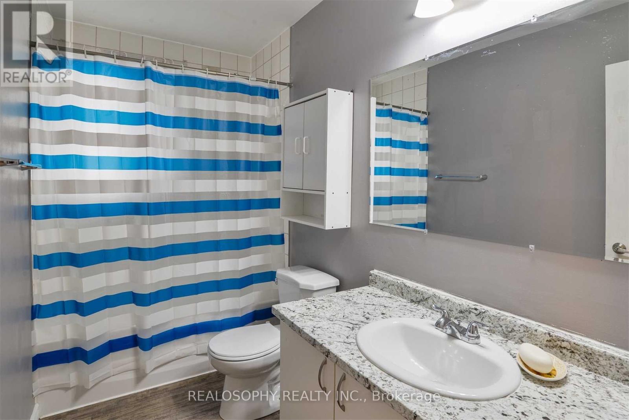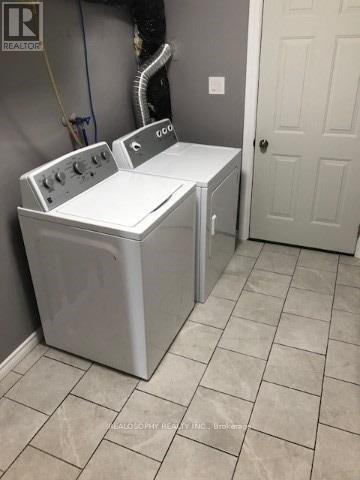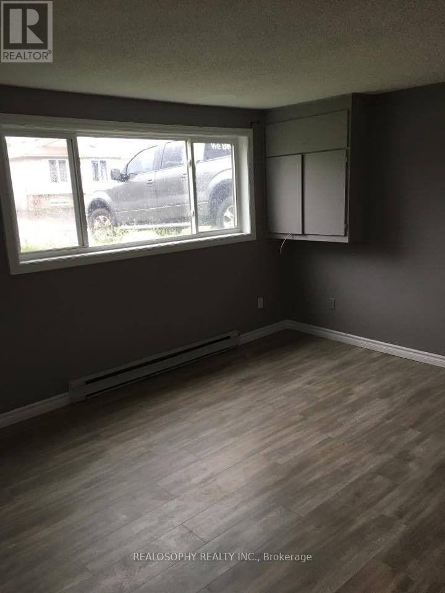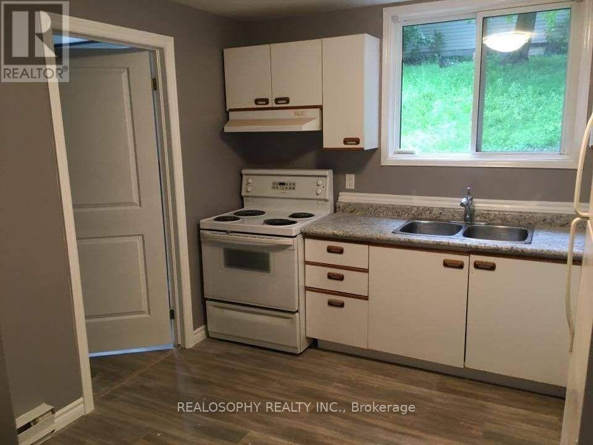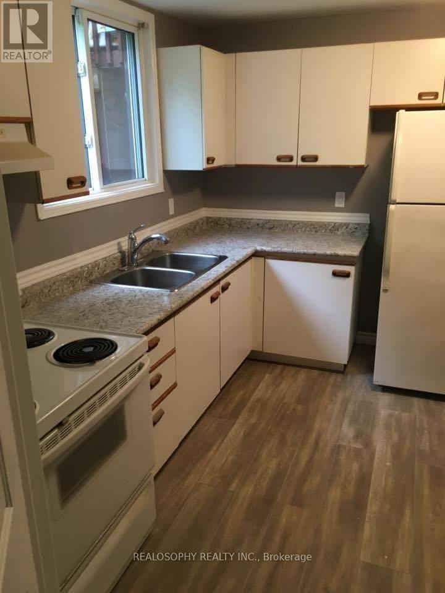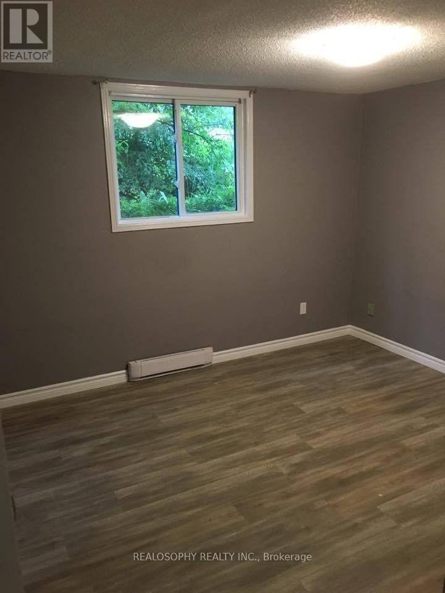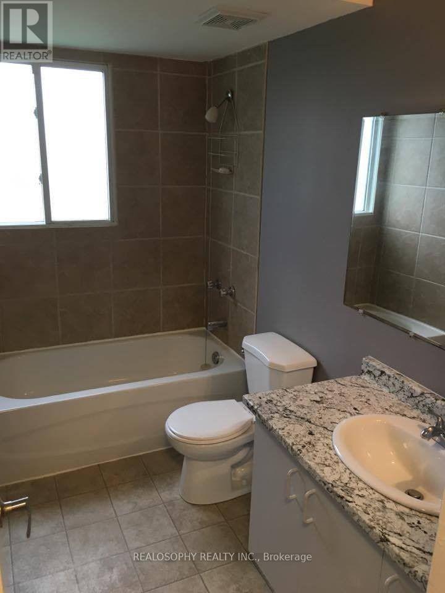5 Bedroom
2 Bathroom
700 - 1100 sqft
Raised Bungalow
Baseboard Heaters
$699,000
Bright & cozy legal duplex in the heart of Orillia with 2 self-contained units, each approx. 1,025 sq ft. Upper unit features 3 bedrooms, laminate floors, eat-in kitchen, closets & big windows. Lower unit offers 2 bedrooms+Den(bedroom size) & separate entrance. Each unit has its own laundry & hydro meter. Main floor unit will be vacated July 1, 2025. Steps to groceries, shops, Hwy access & more! Great for multi-gen living or investors. (id:53086)
Property Details
|
MLS® Number
|
S12083993 |
|
Property Type
|
Multi-family |
|
Community Name
|
Orillia |
|
Parking Space Total
|
4 |
Building
|
Bathroom Total
|
2 |
|
Bedrooms Above Ground
|
3 |
|
Bedrooms Below Ground
|
2 |
|
Bedrooms Total
|
5 |
|
Appliances
|
Dryer, Two Stoves, Two Washers, Two Refrigerators |
|
Architectural Style
|
Raised Bungalow |
|
Basement Development
|
Finished |
|
Basement Features
|
Apartment In Basement |
|
Basement Type
|
N/a (finished) |
|
Exterior Finish
|
Vinyl Siding |
|
Flooring Type
|
Laminate, Tile |
|
Heating Fuel
|
Electric |
|
Heating Type
|
Baseboard Heaters |
|
Stories Total
|
1 |
|
Size Interior
|
700 - 1100 Sqft |
|
Type
|
Duplex |
|
Utility Water
|
Municipal Water |
Parking
Land
|
Acreage
|
No |
|
Sewer
|
Sanitary Sewer |
|
Size Depth
|
100 Ft ,1 In |
|
Size Frontage
|
68 Ft ,10 In |
|
Size Irregular
|
68.9 X 100.1 Ft |
|
Size Total Text
|
68.9 X 100.1 Ft |
Rooms
| Level |
Type |
Length |
Width |
Dimensions |
|
Basement |
Den |
2.8 m |
2.87 m |
2.8 m x 2.87 m |
|
Basement |
Living Room |
4.3 m |
4.15 m |
4.3 m x 4.15 m |
|
Basement |
Kitchen |
3.12 m |
3 m |
3.12 m x 3 m |
|
Basement |
Primary Bedroom |
3.9 m |
2.97 m |
3.9 m x 2.97 m |
|
Basement |
Bedroom 2 |
3.14 m |
2.87 m |
3.14 m x 2.87 m |
|
Main Level |
Living Room |
4.3 m |
4.15 m |
4.3 m x 4.15 m |
|
Main Level |
Dining Room |
4.3 m |
4.15 m |
4.3 m x 4.15 m |
|
Main Level |
Kitchen |
3.12 m |
3 m |
3.12 m x 3 m |
|
Main Level |
Primary Bedroom |
1 m |
4.1 m |
1 m x 4.1 m |
|
Main Level |
Bedroom 2 |
3.14 m |
2.87 m |
3.14 m x 2.87 m |
|
Main Level |
Bedroom 3 |
3.14 m |
2.87 m |
3.14 m x 2.87 m |
https://www.realtor.ca/real-estate/28169991/2-christine-place-orillia-orillia



