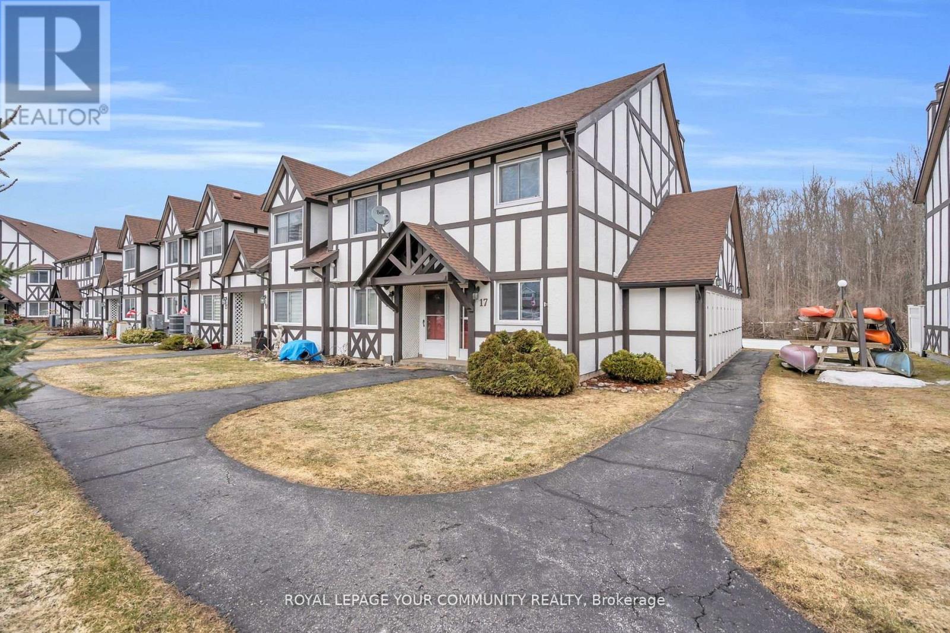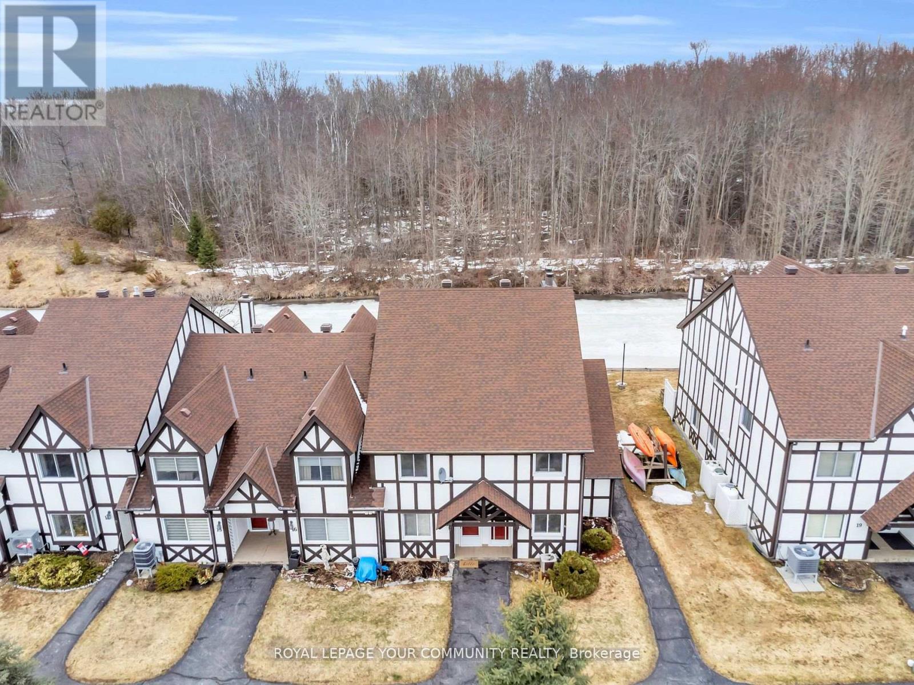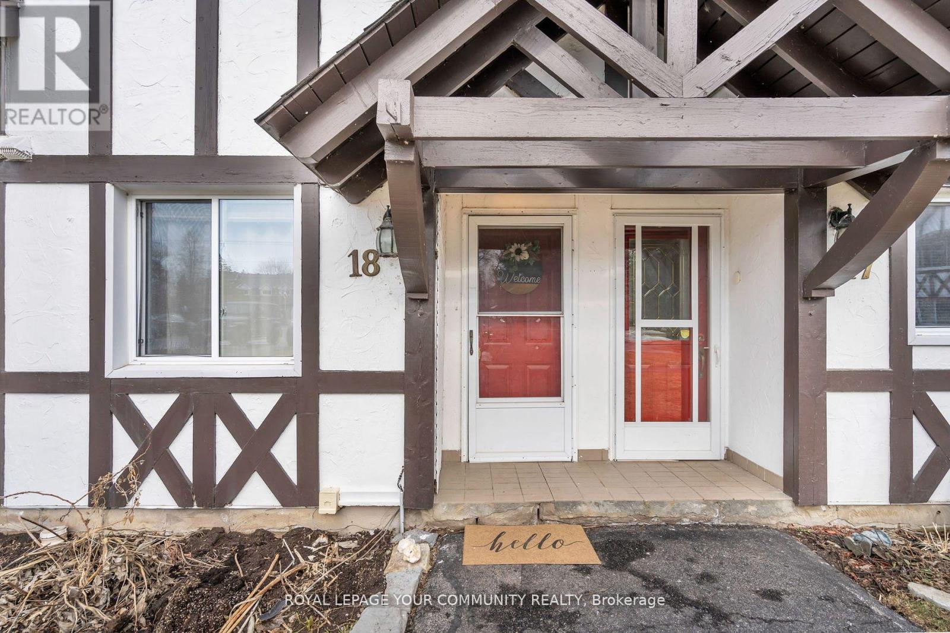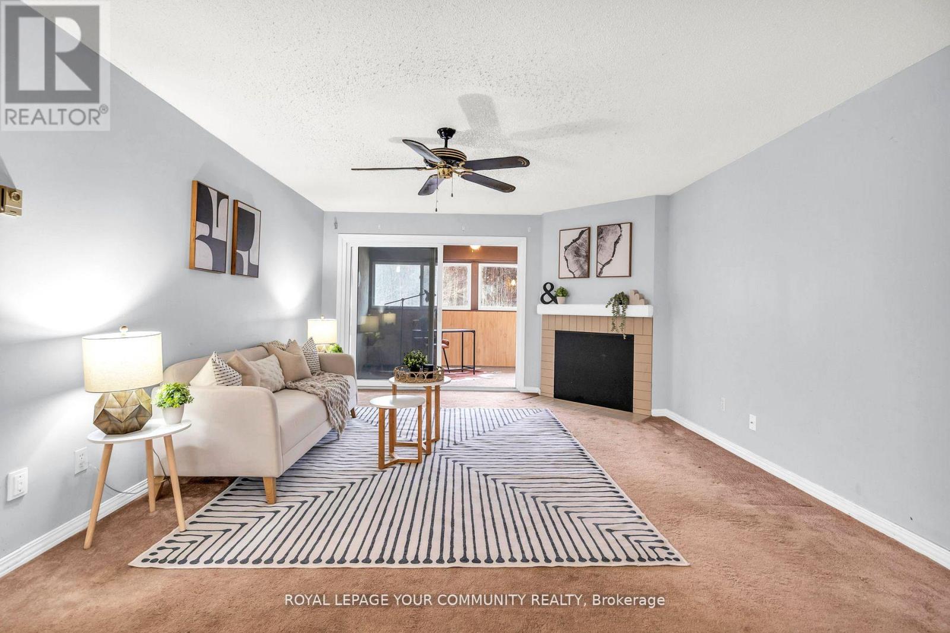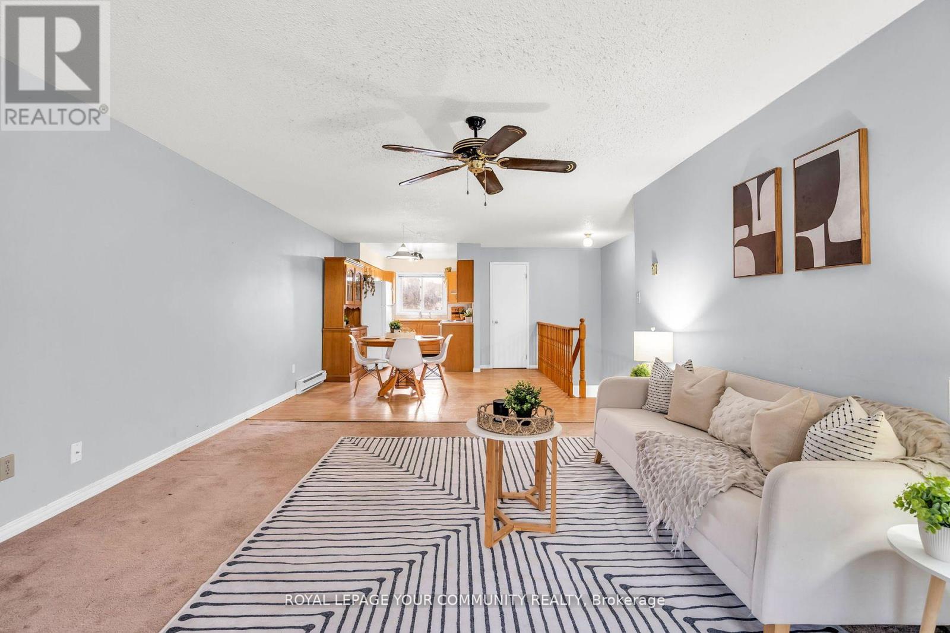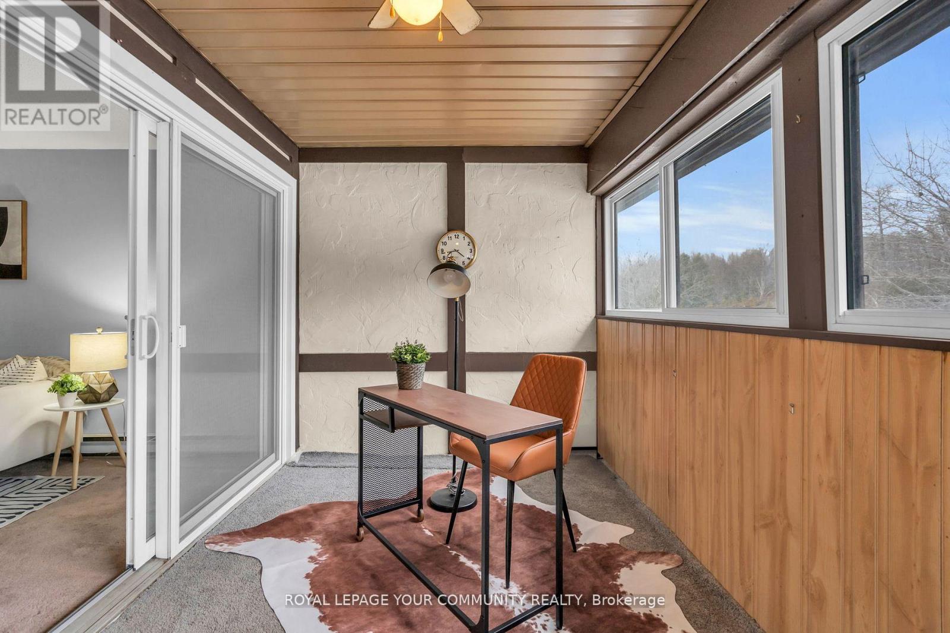18 - 31 Laguna Parkway Ramara, Ontario L0K 1B0
$379,900Maintenance, Parking
$482 Monthly
Maintenance, Parking
$482 MonthlyWelcome to your new waterfront condo! This 2-bedroom, 2-bathroom townhouse offers the perfect blend of lakefront living and low-maintenance convenience. With direct access to Lake Simcoe and the Trent-Severn Waterway, you can spend your days boating, floating, snowmobiling or fishing. Plus, your private boat mooring is just steps from your front door, making lake life effortless. Inside, enjoy spacious bedrooms, plenty of natural light, and an enclosed balcony, cozy spot to take in the views year-round. Condo fees cover ground maintenance and snow removal, so you can focus on making the most of four-season waterfront living. (id:53086)
Open House
This property has open houses!
5:00 pm
Ends at:7:00 pm
Property Details
| MLS® Number | S12088324 |
| Property Type | Single Family |
| Community Name | Rural Ramara |
| Community Features | Pet Restrictions |
| Easement | Unknown |
| Features | Balcony, In Suite Laundry |
| Parking Space Total | 1 |
| View Type | Direct Water View |
| Water Front Name | Lake Simcoe |
| Water Front Type | Waterfront On Canal |
Building
| Bathroom Total | 2 |
| Bedrooms Above Ground | 2 |
| Bedrooms Total | 2 |
| Amenities | Storage - Locker |
| Appliances | Water Heater, Dishwasher, Dryer, Stove, Washer, Refrigerator |
| Architectural Style | Bungalow |
| Exterior Finish | Stucco |
| Heating Fuel | Electric |
| Heating Type | Baseboard Heaters |
| Stories Total | 1 |
| Size Interior | 1000 - 1199 Sqft |
| Type | Row / Townhouse |
Parking
| No Garage |
Land
| Access Type | Year-round Access, Private Docking |
| Acreage | No |
| Zoning Description | Residential |
Rooms
| Level | Type | Length | Width | Dimensions |
|---|---|---|---|---|
| Main Level | Kitchen | 20.7 m | 12 m | 20.7 m x 12 m |
| Main Level | Dining Room | 20.7 m | 12 m | 20.7 m x 12 m |
| Main Level | Living Room | 4.6 m | 4.8 m | 4.6 m x 4.8 m |
| Main Level | Bathroom | 2.4 m | 2.16 m | 2.4 m x 2.16 m |
| Main Level | Bathroom | 2.4 m | 2.16 m | 2.4 m x 2.16 m |
| Main Level | Primary Bedroom | 3.38 m | 3.99 m | 3.38 m x 3.99 m |
| Main Level | Bedroom 2 | 3.69 m | 2.74 m | 3.69 m x 2.74 m |
| Main Level | Sunroom | 3.99 m | 2.15 m | 3.99 m x 2.15 m |
| Main Level | Laundry Room | 1.7 m | 4.08 m | 1.7 m x 4.08 m |
| Ground Level | Foyer | 0.9 m | 1.2 m | 0.9 m x 1.2 m |
https://www.realtor.ca/real-estate/28180610/18-31-laguna-parkway-ramara-rural-ramara



