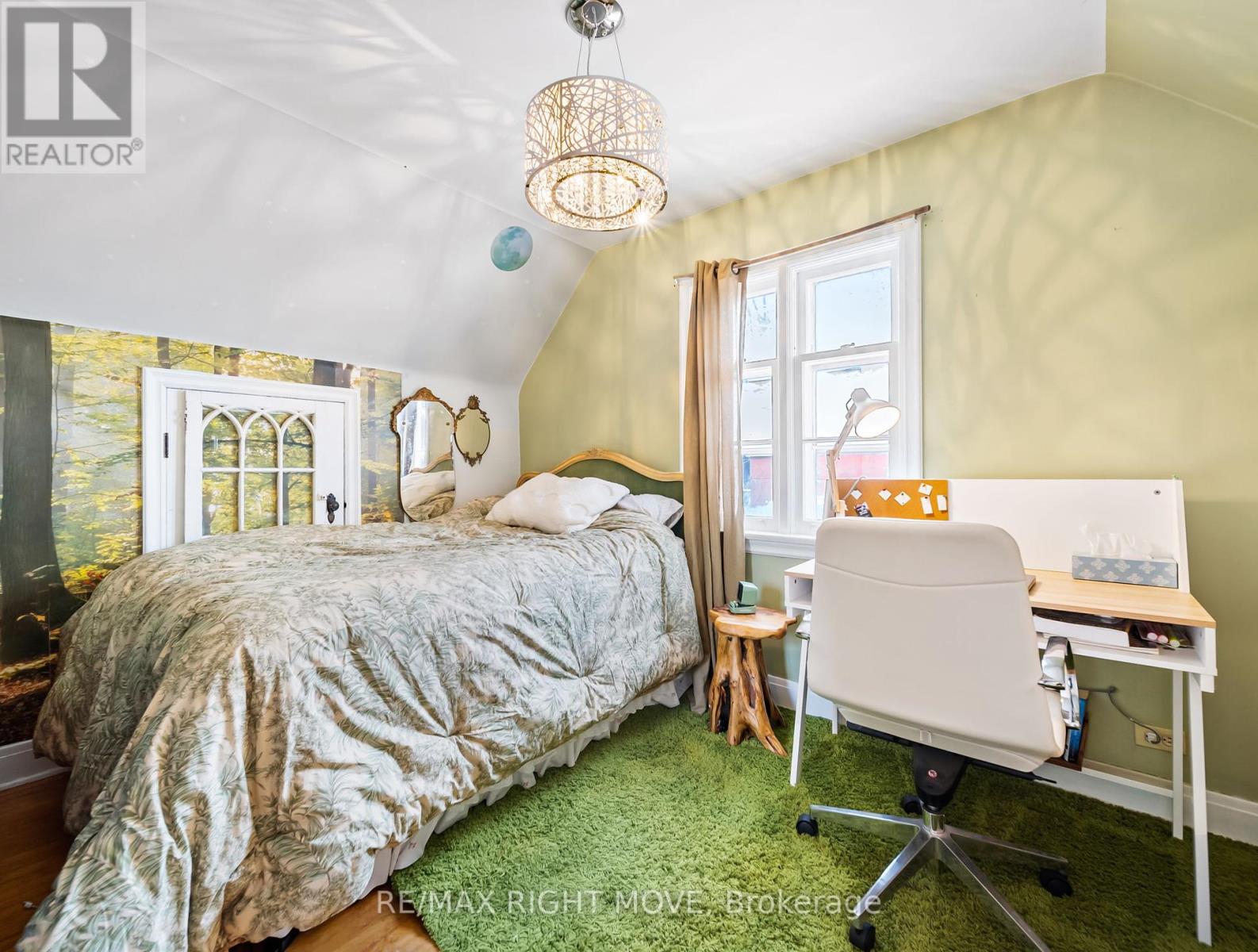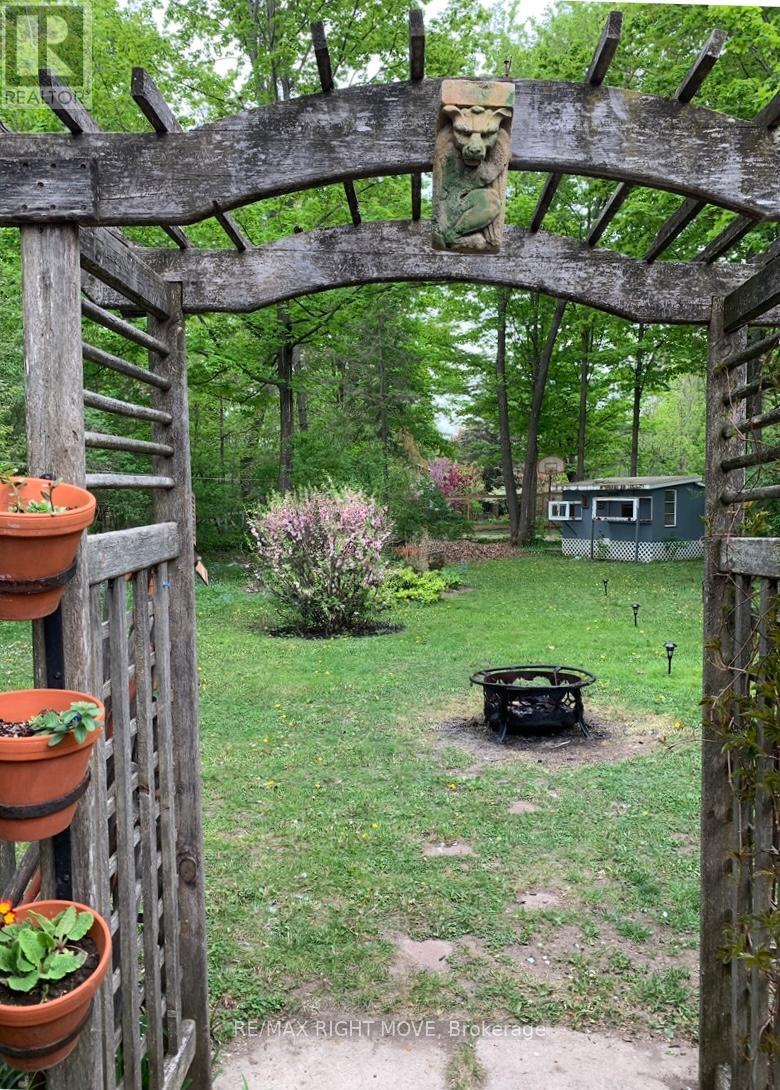2 Bedroom
1 Bathroom
1100 - 1500 sqft
Fireplace
Forced Air
Landscaped
$589,900
Charming 1.5-Storey Home on a Massive Private Lot in Orillia's North Ward. A character-filled 1.5-storey home tucked away on a beautifully private, oversized lot in Orillia's desirable North Ward. Surrounded by mature trees and lush greenery, this property offers rare outdoor space with room to roam, garden, or just kick back and enjoy the peace and quiet. Step inside to a warm and inviting main floor with a spacious sun soaked living room and eat-in kitchen that are both filled with natural light. The layout also includes a home office space, and a bonus rear sunroom with direct access to the backyard. Upstairs, you'll find two comfortable bedrooms, each with plenty of charm & 4 piece bath. Outside is where this property really shines the deep, park-like lot gives you endless potential for future expansion, entertaining, or just enjoying your own private oasis. There's also a covered carport and a paved driveway with room for multiple vehicles. (id:53086)
Property Details
|
MLS® Number
|
S12088545 |
|
Property Type
|
Single Family |
|
Community Name
|
Orillia |
|
Features
|
Lane, Lighting |
|
Parking Space Total
|
3 |
|
Structure
|
Patio(s), Shed |
Building
|
Bathroom Total
|
1 |
|
Bedrooms Above Ground
|
2 |
|
Bedrooms Total
|
2 |
|
Age
|
51 To 99 Years |
|
Amenities
|
Fireplace(s) |
|
Appliances
|
Water Heater, Dryer, Stove, Washer, Window Coverings, Refrigerator |
|
Basement Development
|
Partially Finished |
|
Basement Type
|
N/a (partially Finished) |
|
Construction Style Attachment
|
Detached |
|
Exterior Finish
|
Vinyl Siding |
|
Fireplace Present
|
Yes |
|
Fireplace Total
|
1 |
|
Foundation Type
|
Concrete |
|
Heating Fuel
|
Natural Gas |
|
Heating Type
|
Forced Air |
|
Stories Total
|
2 |
|
Size Interior
|
1100 - 1500 Sqft |
|
Type
|
House |
|
Utility Water
|
Municipal Water |
Parking
Land
|
Acreage
|
No |
|
Landscape Features
|
Landscaped |
|
Sewer
|
Sanitary Sewer |
|
Size Depth
|
166 Ft ,6 In |
|
Size Frontage
|
60 Ft |
|
Size Irregular
|
60 X 166.5 Ft |
|
Size Total Text
|
60 X 166.5 Ft |
|
Zoning Description
|
R2 |
Rooms
| Level |
Type |
Length |
Width |
Dimensions |
|
Second Level |
Bathroom |
2.1 m |
1.37 m |
2.1 m x 1.37 m |
|
Second Level |
Bedroom 2 |
3.6 m |
2.4 m |
3.6 m x 2.4 m |
|
Second Level |
Primary Bedroom |
3.7 m |
3.5 m |
3.7 m x 3.5 m |
|
Lower Level |
Recreational, Games Room |
3.2 m |
3.07 m |
3.2 m x 3.07 m |
|
Lower Level |
Other |
2.7 m |
2.6 m |
2.7 m x 2.6 m |
|
Lower Level |
Laundry Room |
3.26 m |
2.8 m |
3.26 m x 2.8 m |
|
Main Level |
Living Room |
3.66 m |
2.4 m |
3.66 m x 2.4 m |
|
Main Level |
Kitchen |
4.9 m |
2.4 m |
4.9 m x 2.4 m |
|
Main Level |
Dining Room |
3.1 m |
3.05 m |
3.1 m x 3.05 m |
https://www.realtor.ca/real-estate/28181233/105-north-street-e-orillia-orillia




























