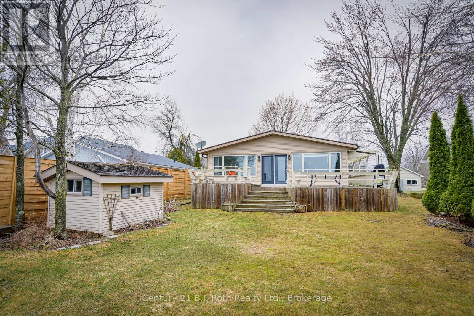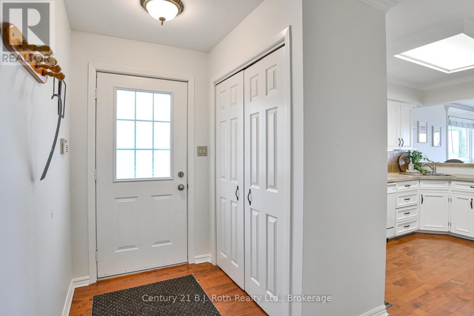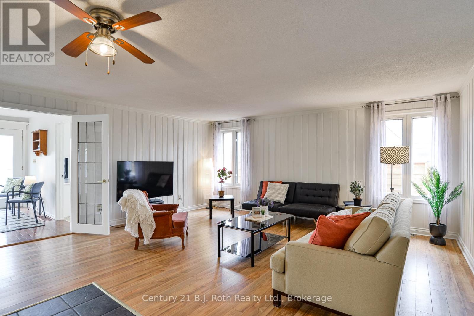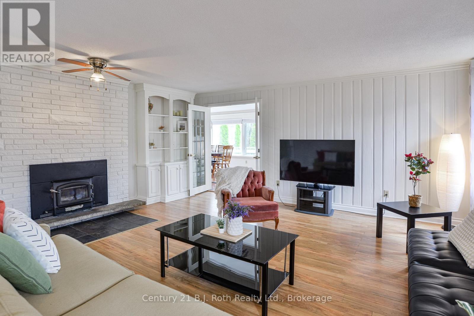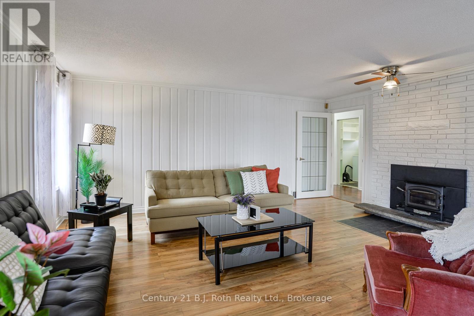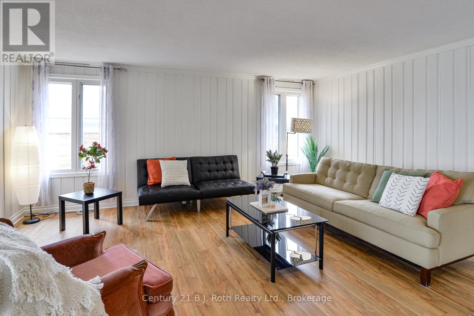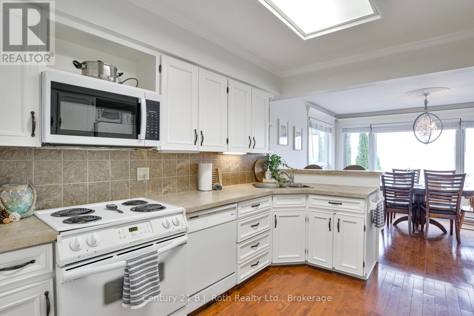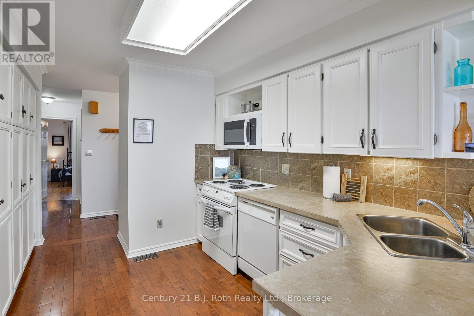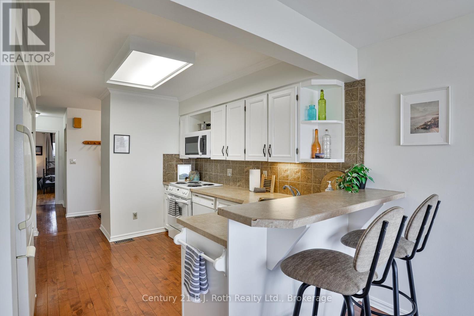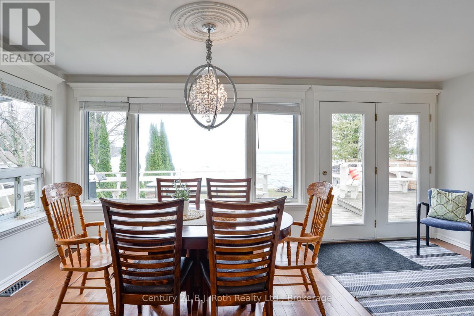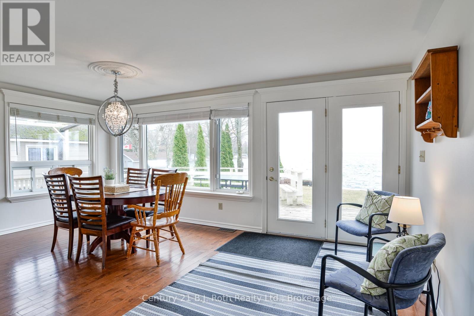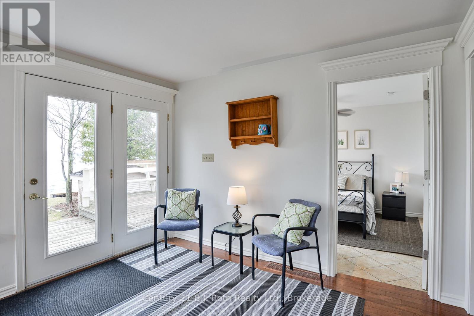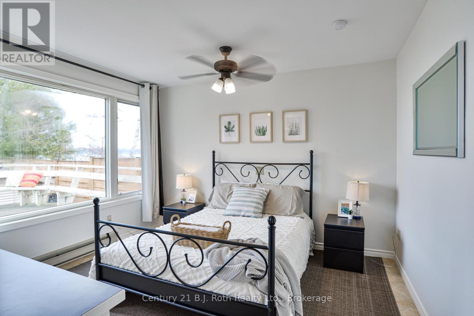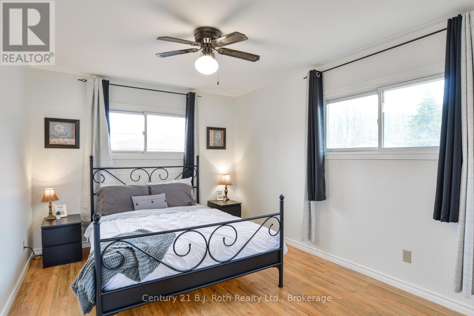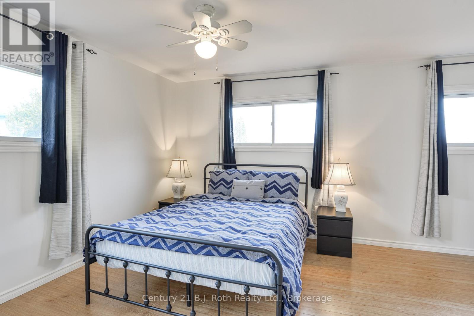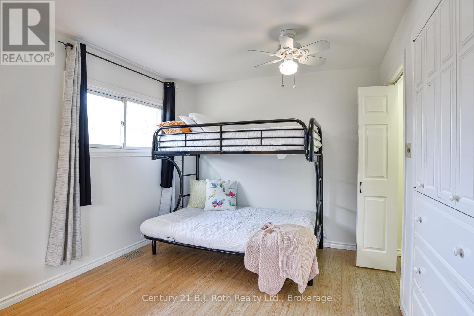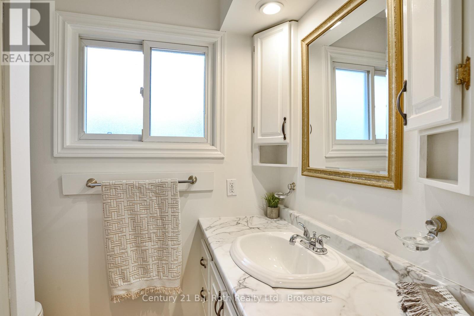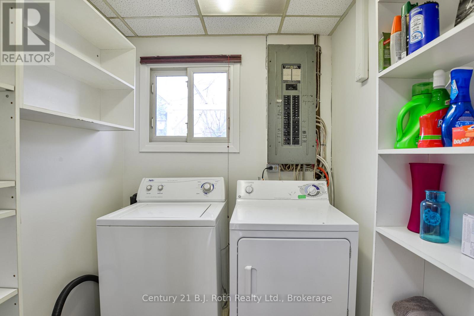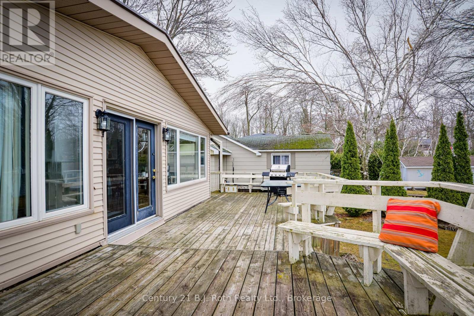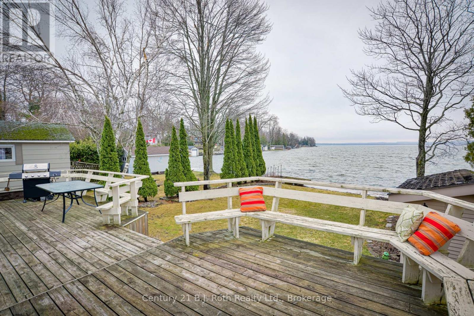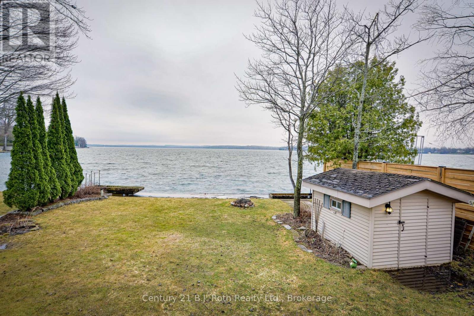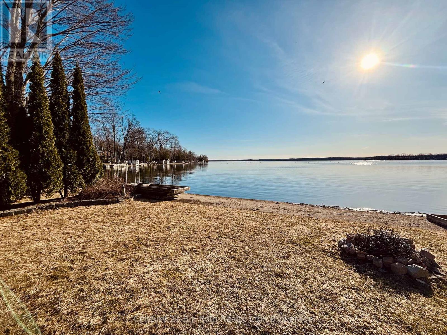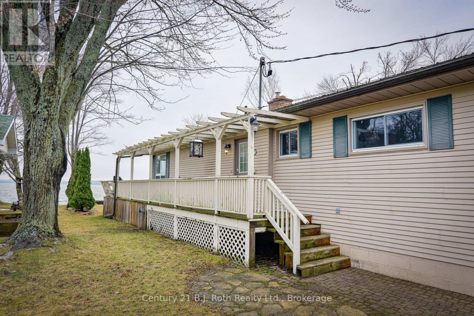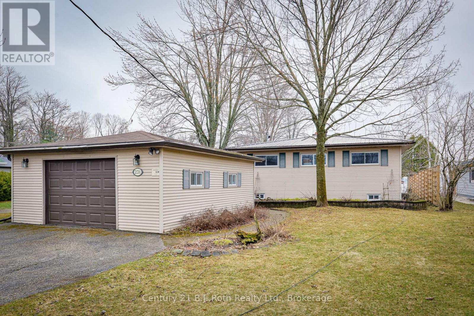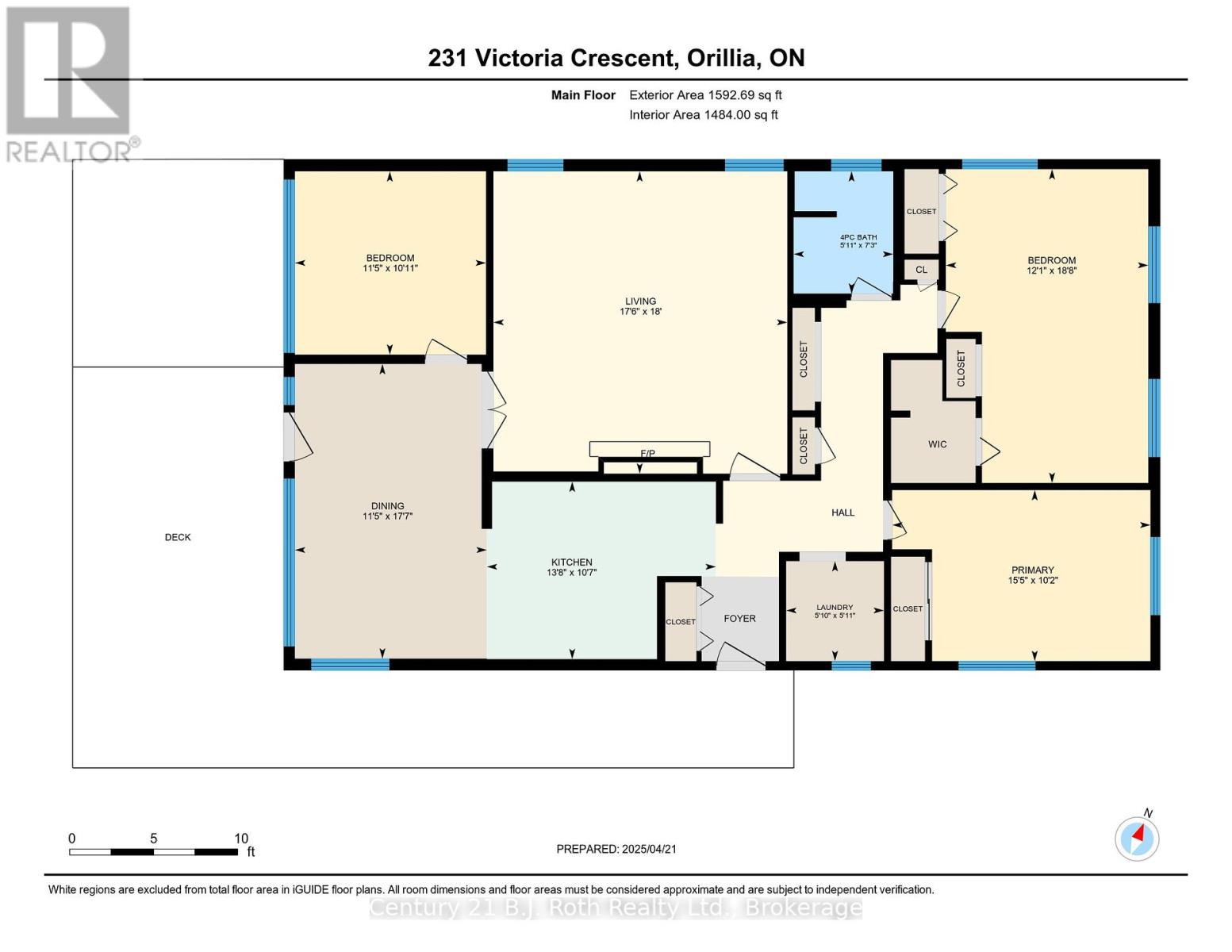3 Bedroom
1 Bathroom
1500 - 2000 sqft
Bungalow
Fireplace
Central Air Conditioning
Forced Air
Waterfront
$1,294,950
Welcome to 231 Victoria Crescent, a captivating waterfront retreat on the tranquil shores of Lake Simcoe in Orillias heart. This delightful 3-bedroom, 1-bathroom home seamlessly blends modern comfort with serene lakeside living. Inside, an airy living space welcomes you with expansive windows showcasing breathtaking lake views, a warm fireplace, and polished hardwood floors. The well-appointed kitchen features ample storage and a practical layout, perfect for hosting gatherings. Outside, your private sanctuary awaits with direct access to Shannon Bay. Unwind on the spacious deck, host summer barbecues, or savor peaceful mornings by the water. Just moments from downtown Orillias vibrant shops, dining, and amenities, this home offers a rare chance to own in a coveted community. Happiness may not have a price, but this lakeside haven comes close! Seize the opportunity to live the waterfront dream. Book your viewing today! (id:53086)
Property Details
|
MLS® Number
|
S12090948 |
|
Property Type
|
Single Family |
|
Community Name
|
Orillia |
|
Easement
|
Unknown |
|
Features
|
Carpet Free |
|
Parking Space Total
|
5 |
|
Structure
|
Breakwater |
|
View Type
|
View Of Water, Lake View, Direct Water View |
|
Water Front Name
|
Lake Simcoe |
|
Water Front Type
|
Waterfront |
Building
|
Bathroom Total
|
1 |
|
Bedrooms Above Ground
|
3 |
|
Bedrooms Total
|
3 |
|
Age
|
51 To 99 Years |
|
Appliances
|
Water Meter, Dishwasher, Dryer, Furniture, Microwave, Stove, Washer, Refrigerator |
|
Architectural Style
|
Bungalow |
|
Basement Type
|
Crawl Space |
|
Construction Style Attachment
|
Detached |
|
Cooling Type
|
Central Air Conditioning |
|
Exterior Finish
|
Aluminum Siding |
|
Fireplace Present
|
Yes |
|
Fireplace Total
|
1 |
|
Fireplace Type
|
Woodstove |
|
Foundation Type
|
Block |
|
Heating Fuel
|
Natural Gas |
|
Heating Type
|
Forced Air |
|
Stories Total
|
1 |
|
Size Interior
|
1500 - 2000 Sqft |
|
Type
|
House |
|
Utility Water
|
Municipal Water |
Parking
Land
|
Access Type
|
Year-round Access, Private Docking |
|
Acreage
|
No |
|
Sewer
|
Sanitary Sewer |
|
Size Depth
|
177 Ft ,8 In |
|
Size Frontage
|
50 Ft ,3 In |
|
Size Irregular
|
50.3 X 177.7 Ft |
|
Size Total Text
|
50.3 X 177.7 Ft |
|
Zoning Description
|
Ep |
Rooms
| Level |
Type |
Length |
Width |
Dimensions |
|
Main Level |
Living Room |
5.35 m |
5.28 m |
5.35 m x 5.28 m |
|
Main Level |
Kitchen |
4.44 m |
2.61 m |
4.44 m x 2.61 m |
|
Main Level |
Dining Room |
5.41 m |
3.63 m |
5.41 m x 3.63 m |
|
Main Level |
Bedroom |
3.42 m |
3.3 m |
3.42 m x 3.3 m |
|
Main Level |
Bedroom 2 |
4.26 m |
3.04 m |
4.26 m x 3.04 m |
|
Main Level |
Primary Bedroom |
5.66 m |
3.63 m |
5.66 m x 3.63 m |
|
Main Level |
Laundry Room |
1.82 m |
1.82 m |
1.82 m x 1.82 m |
|
Main Level |
Bathroom |
2.46 m |
2.01 m |
2.46 m x 2.01 m |
Utilities
|
Cable
|
Available |
|
Sewer
|
Installed |
https://www.realtor.ca/real-estate/28186540/231-victoria-crescent-orillia-orillia


