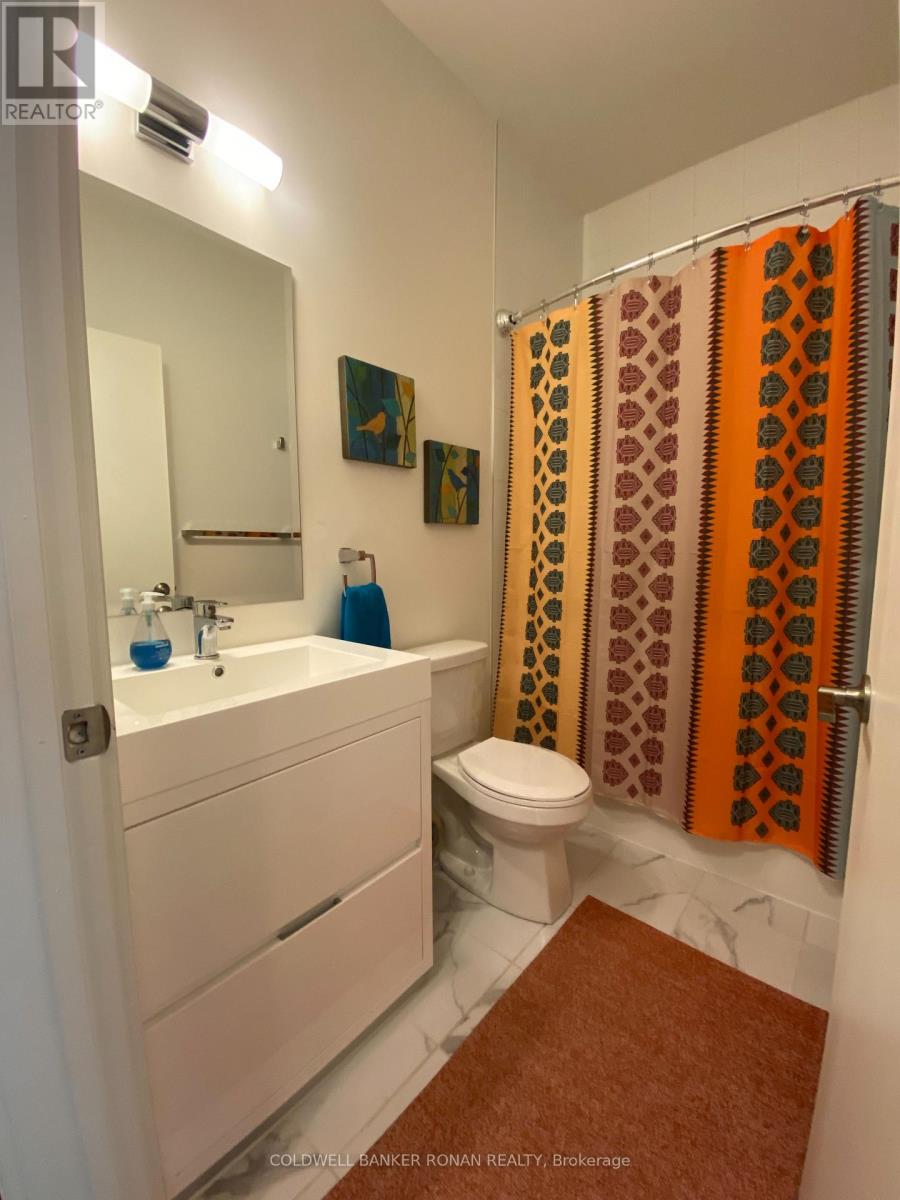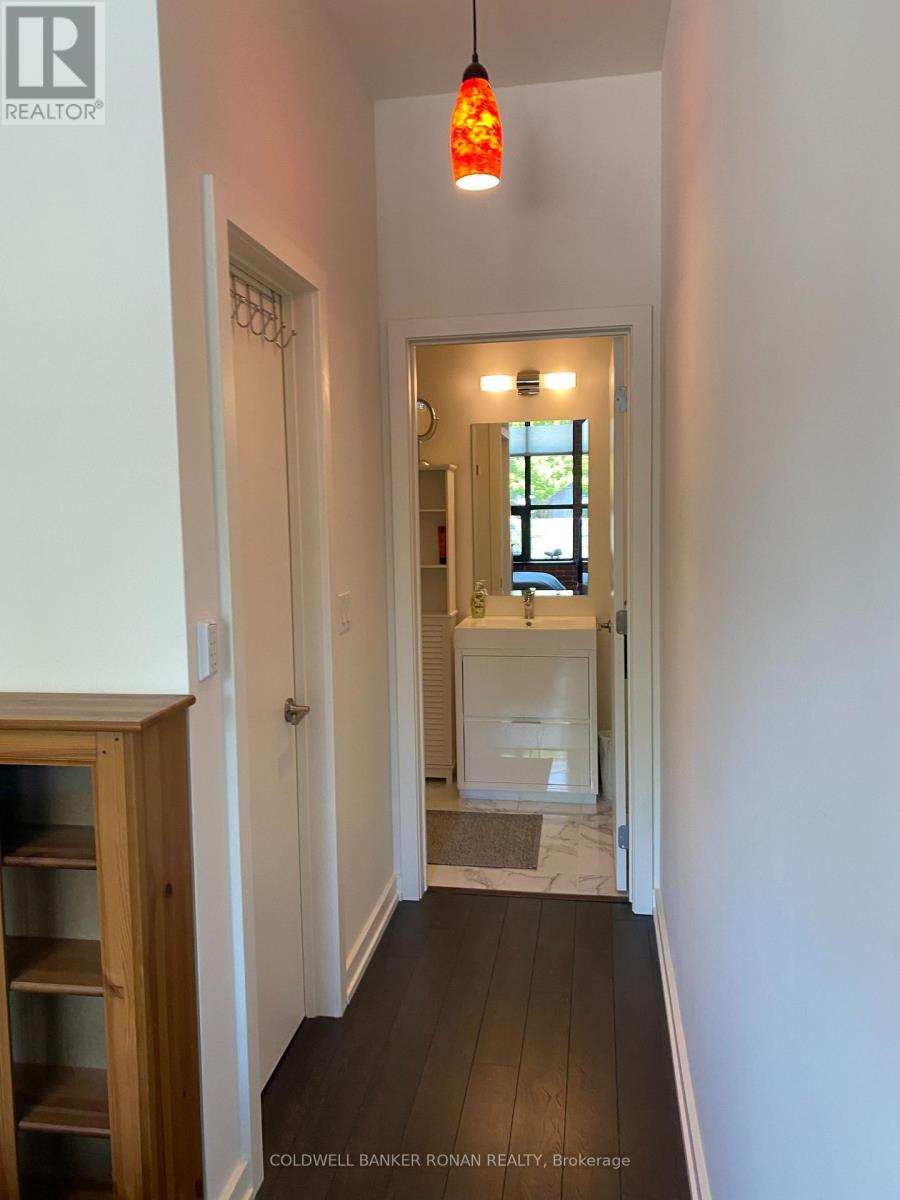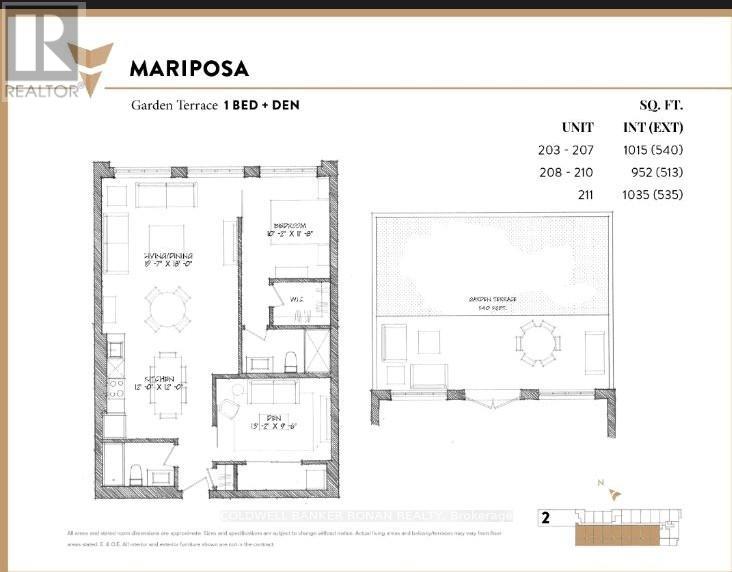322 - 21 Matchedash Street S Orillia, Ontario L3V 4W4
1 Bedroom
1 Bathroom
600 - 699 sqft
Central Air Conditioning
Heat Pump
Waterfront
$434,900Maintenance, Insurance
$368.17 Monthly
Maintenance, Insurance
$368.17 MonthlyWELCOME TO MATCHEDASH LOFTS NESTLED IN HISTORIC DOWNTOWN ORILLIA. THIS BRIGHT, OPEN CONCEPT 3RD FLOOR UNIT FEATURES 632 SQ FT WITH 1 BEDROOM & 1 BATH. WALKABLE LIFESTYLE BEING MERE STEPS FROM DOWNTOWN ENJOYMENT, THE WATERFRONT ON LAKE COUCHICHING AND TRAILS FOR THE OUTDOOR ENTHUSIAST. (id:53086)
Property Details
| MLS® Number | S12094022 |
| Property Type | Single Family |
| Community Name | Orillia |
| Amenities Near By | Hospital, Park, Public Transit |
| Community Features | Pet Restrictions |
| Features | Elevator, Carpet Free, In Suite Laundry |
| Parking Space Total | 1 |
| Water Front Type | Waterfront |
Building
| Bathroom Total | 1 |
| Bedrooms Above Ground | 1 |
| Bedrooms Total | 1 |
| Age | 0 To 5 Years |
| Amenities | Party Room, Visitor Parking, Storage - Locker |
| Appliances | Blinds, Dishwasher, Dryer, Microwave, Stove, Washer, Refrigerator |
| Cooling Type | Central Air Conditioning |
| Exterior Finish | Brick |
| Fire Protection | Smoke Detectors |
| Flooring Type | Laminate, Tile |
| Foundation Type | Poured Concrete |
| Heating Fuel | Natural Gas |
| Heating Type | Heat Pump |
| Size Interior | 600 - 699 Sqft |
| Type | Apartment |
Parking
| Attached Garage | |
| Garage |
Land
| Acreage | No |
| Land Amenities | Hospital, Park, Public Transit |
Rooms
| Level | Type | Length | Width | Dimensions |
|---|---|---|---|---|
| Main Level | Kitchen | 4.04 m | 2.51 m | 4.04 m x 2.51 m |
| Main Level | Living Room | 4.9 m | 4.19 m | 4.9 m x 4.19 m |
| Main Level | Bedroom | 3.23 m | 2.95 m | 3.23 m x 2.95 m |
| Main Level | Bedroom | 2.31 m | 1.48 m | 2.31 m x 1.48 m |
| Main Level | Laundry Room | 1.25 m | 1.48 m | 1.25 m x 1.48 m |
https://www.realtor.ca/real-estate/28193074/322-21-matchedash-street-s-orillia-orillia











































