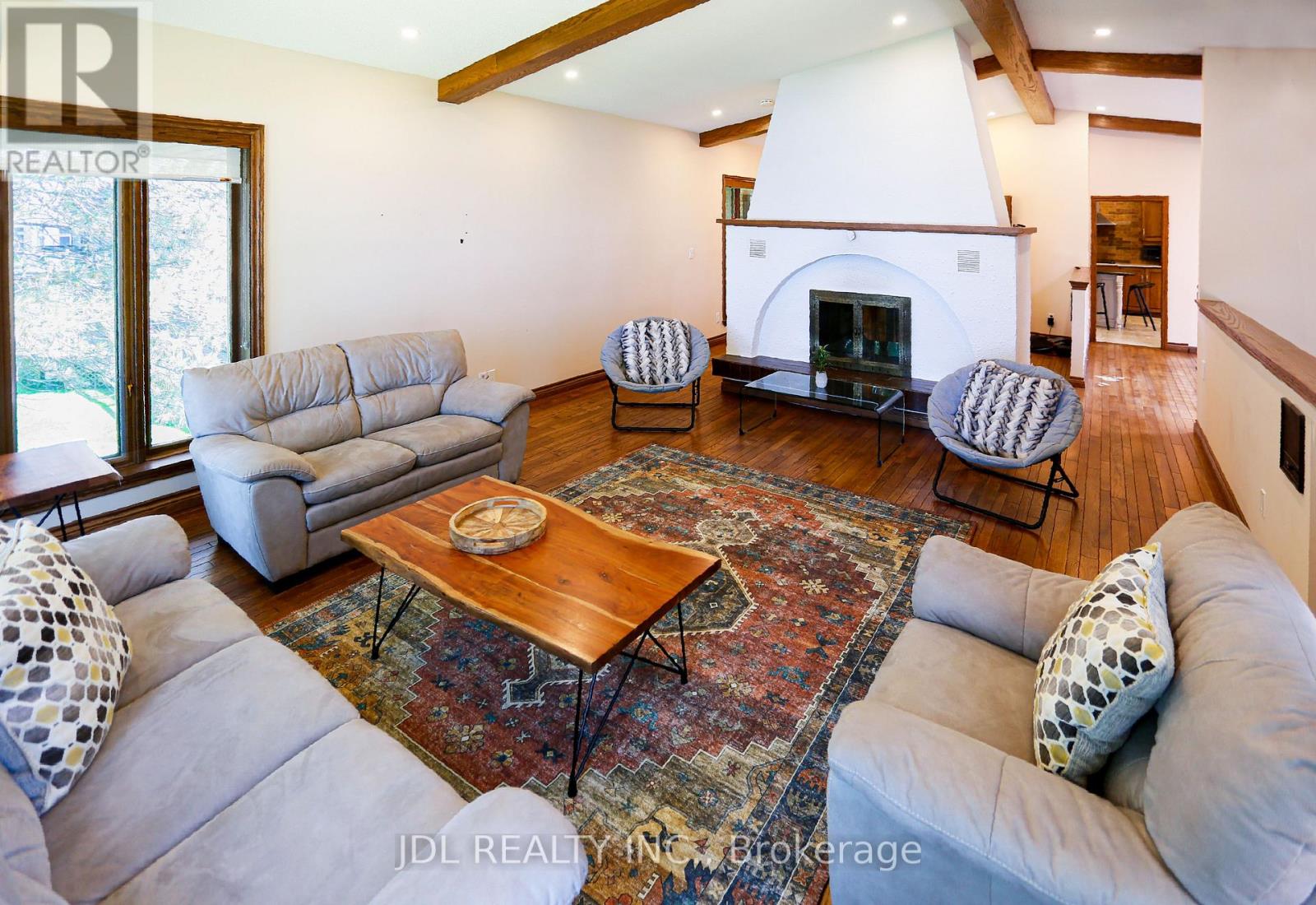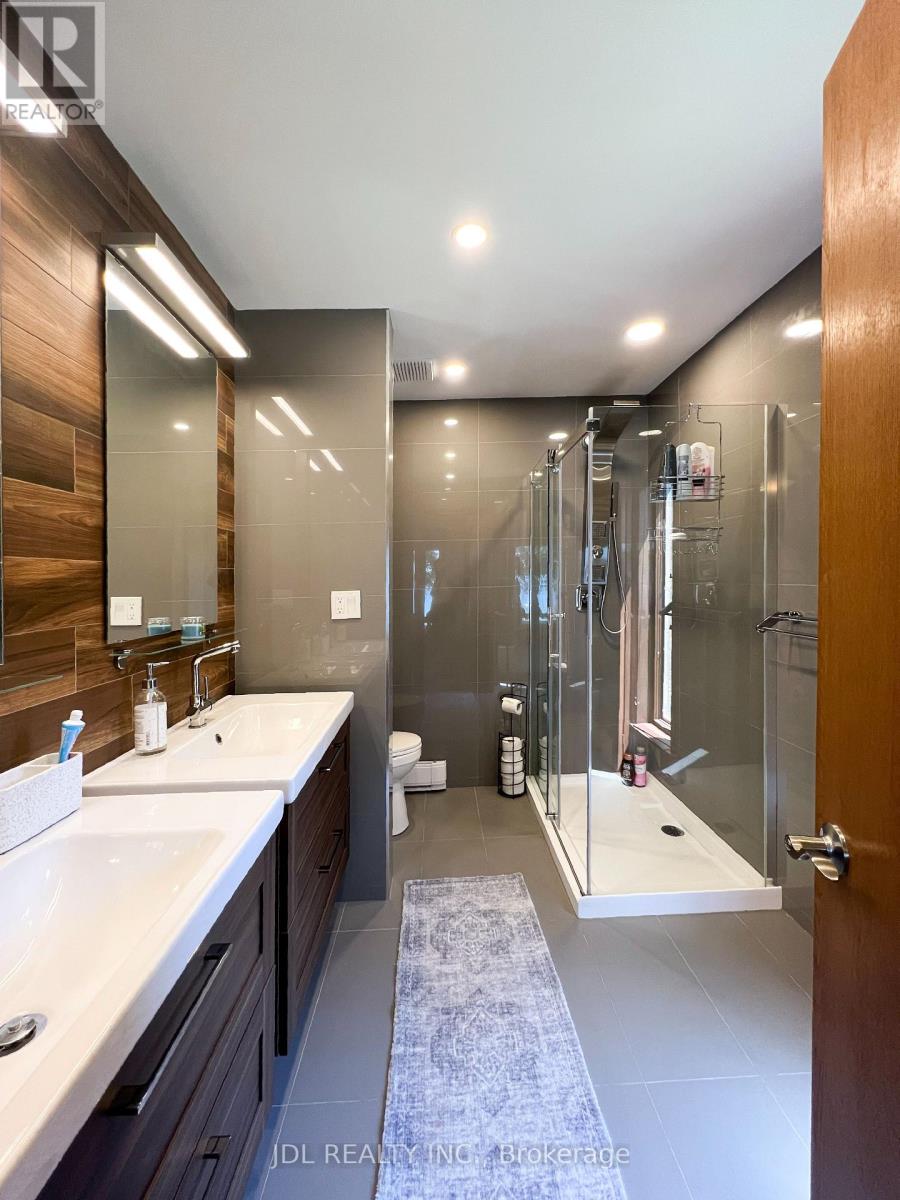6 Bedroom
5 Bathroom
2,500 - 3,000 ft2
Fireplace
Central Air Conditioning
Forced Air
Waterfront
$1,649,999
Spectacular waterfront 4-Season home with great potential for 6-Figure Income on the lake Simcoe with just over 1/2 acre land, 5000+ sqft flr area (First flr area & bsmt finished area) & almost 100 ft water frontage. This architectural custom design w high ceilings, large windows overlooking the lake & one of the largest Bungalows in the prestigious bayshore village. This beautiful 6-Bedroom home brings you luxury living in a cottage country W/Municipal water & sewer, In a family friendly neighbourhood. Enough for family and friends large entertainment area including a two way fireplace. 2 attached garages to store boat & snowmobile. Enjoy gorgeous view of sunset from huge aluminum dock, swim in the clear and calm water, kayak or take a boat to ride right of your dock! The seller is a member in good standing with the bayshore village association. The membership fee is approx $900/Yr this gives you access to: Pool/Tennis/Golf&Etc. New roof and Skylights instullation in September 2023, and new hot tub instullation in 2024. Home is connected to high speed internet (Fiber Cable).The owner has a valid short term rental permit. (id:53086)
Property Details
|
MLS® Number
|
S12097588 |
|
Property Type
|
Single Family |
|
Community Name
|
Rural Ramara |
|
Amenities Near By
|
Marina |
|
Easement
|
Unknown |
|
Parking Space Total
|
12 |
|
View Type
|
Lake View, Direct Water View |
|
Water Front Name
|
Lake Simcoe |
|
Water Front Type
|
Waterfront |
Building
|
Bathroom Total
|
5 |
|
Bedrooms Above Ground
|
4 |
|
Bedrooms Below Ground
|
2 |
|
Bedrooms Total
|
6 |
|
Age
|
31 To 50 Years |
|
Appliances
|
Central Vacuum, Dishwasher, Dryer, Stove, Refrigerator |
|
Basement Development
|
Finished |
|
Basement Features
|
Walk Out |
|
Basement Type
|
N/a (finished) |
|
Construction Style Attachment
|
Detached |
|
Construction Style Split Level
|
Sidesplit |
|
Cooling Type
|
Central Air Conditioning |
|
Exterior Finish
|
Brick |
|
Fireplace Present
|
Yes |
|
Foundation Type
|
Poured Concrete |
|
Half Bath Total
|
1 |
|
Heating Fuel
|
Electric |
|
Heating Type
|
Forced Air |
|
Size Interior
|
2,500 - 3,000 Ft2 |
|
Type
|
House |
|
Utility Water
|
Municipal Water |
Parking
Land
|
Access Type
|
Public Road, Year-round Access, Private Docking |
|
Acreage
|
No |
|
Land Amenities
|
Marina |
|
Sewer
|
Sanitary Sewer |
|
Size Depth
|
288 Ft ,7 In |
|
Size Frontage
|
92 Ft ,2 In |
|
Size Irregular
|
92.2 X 288.6 Ft ; 92.34 Ft X 99.99 Ft X 288.57 |
|
Size Total Text
|
92.2 X 288.6 Ft ; 92.34 Ft X 99.99 Ft X 288.57|1/2 - 1.99 Acres |
|
Zoning Description
|
Vr |
Rooms
| Level |
Type |
Length |
Width |
Dimensions |
|
Basement |
Bedroom 5 |
5.77 m |
3.13 m |
5.77 m x 3.13 m |
|
Basement |
Bedroom |
5.67 m |
3.9 m |
5.67 m x 3.9 m |
|
Lower Level |
Bedroom 4 |
5.57 m |
4.07 m |
5.57 m x 4.07 m |
|
Lower Level |
Family Room |
4.97 m |
5.46 m |
4.97 m x 5.46 m |
|
Main Level |
Kitchen |
8.01 m |
3.83 m |
8.01 m x 3.83 m |
|
Main Level |
Dining Room |
4.03 m |
3.48 m |
4.03 m x 3.48 m |
|
Main Level |
Living Room |
5.16 m |
5.38 m |
5.16 m x 5.38 m |
|
Main Level |
Den |
3.6 m |
4.1 m |
3.6 m x 4.1 m |
|
Main Level |
Foyer |
4.16 m |
2.08 m |
4.16 m x 2.08 m |
|
Main Level |
Primary Bedroom |
5.8 m |
4.4 m |
5.8 m x 4.4 m |
|
Main Level |
Bedroom 2 |
3.19 m |
4.25 m |
3.19 m x 4.25 m |
|
Main Level |
Bedroom 3 |
3.19 m |
3.06 m |
3.19 m x 3.06 m |
Utilities
|
Cable
|
Installed |
|
Electricity
|
Installed |
|
Sewer
|
Installed |
https://www.realtor.ca/real-estate/28200958/16-thicketwood-place-ramara-rural-ramara











































