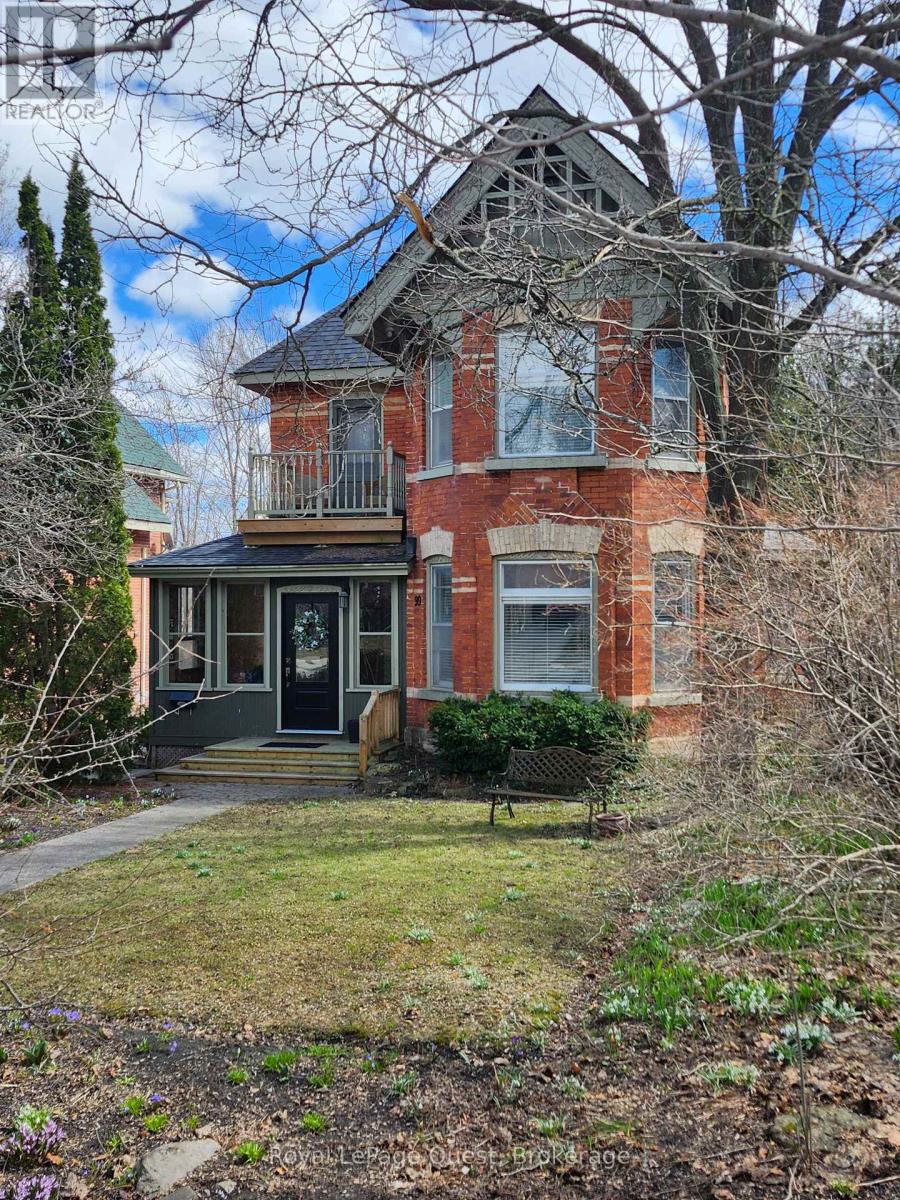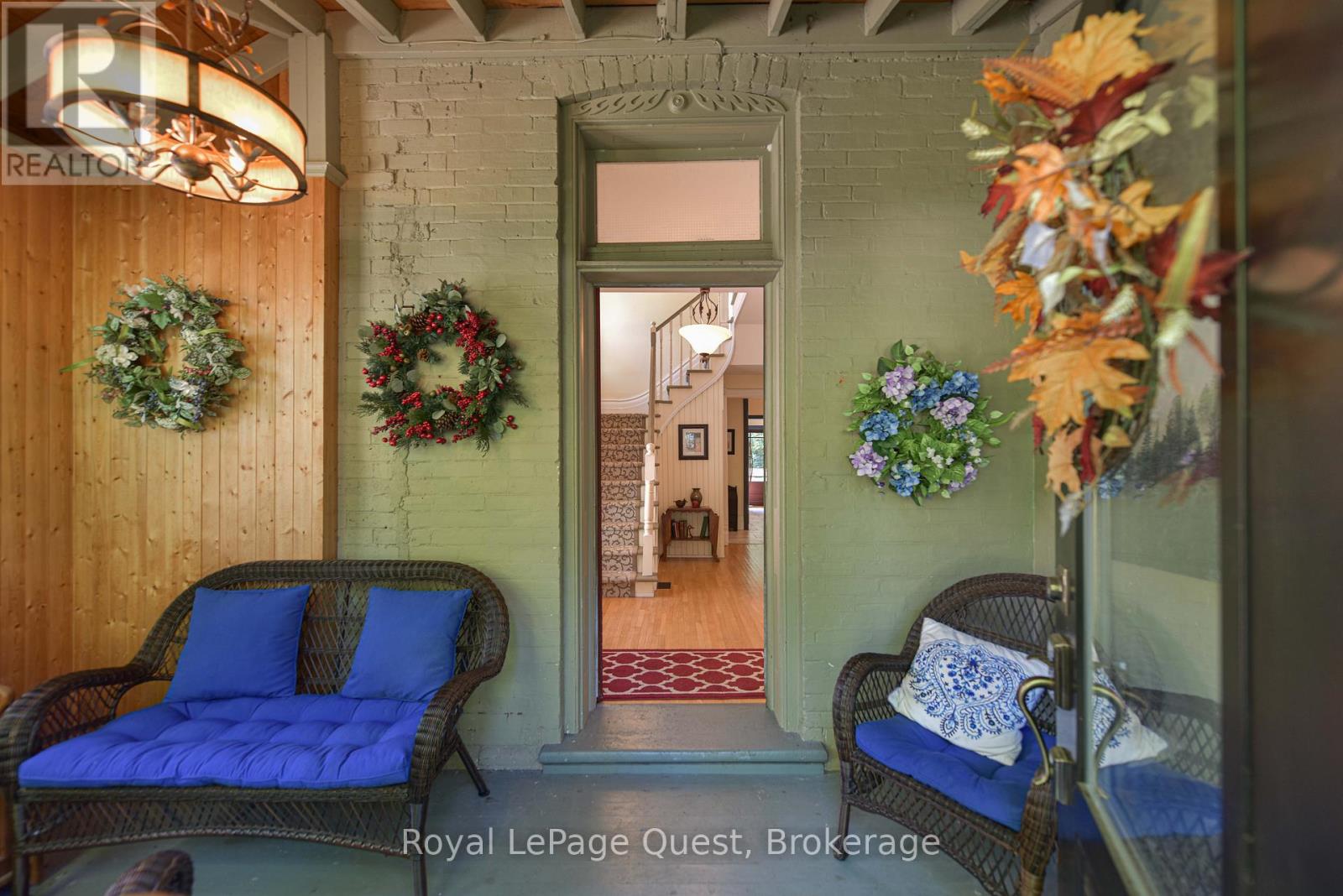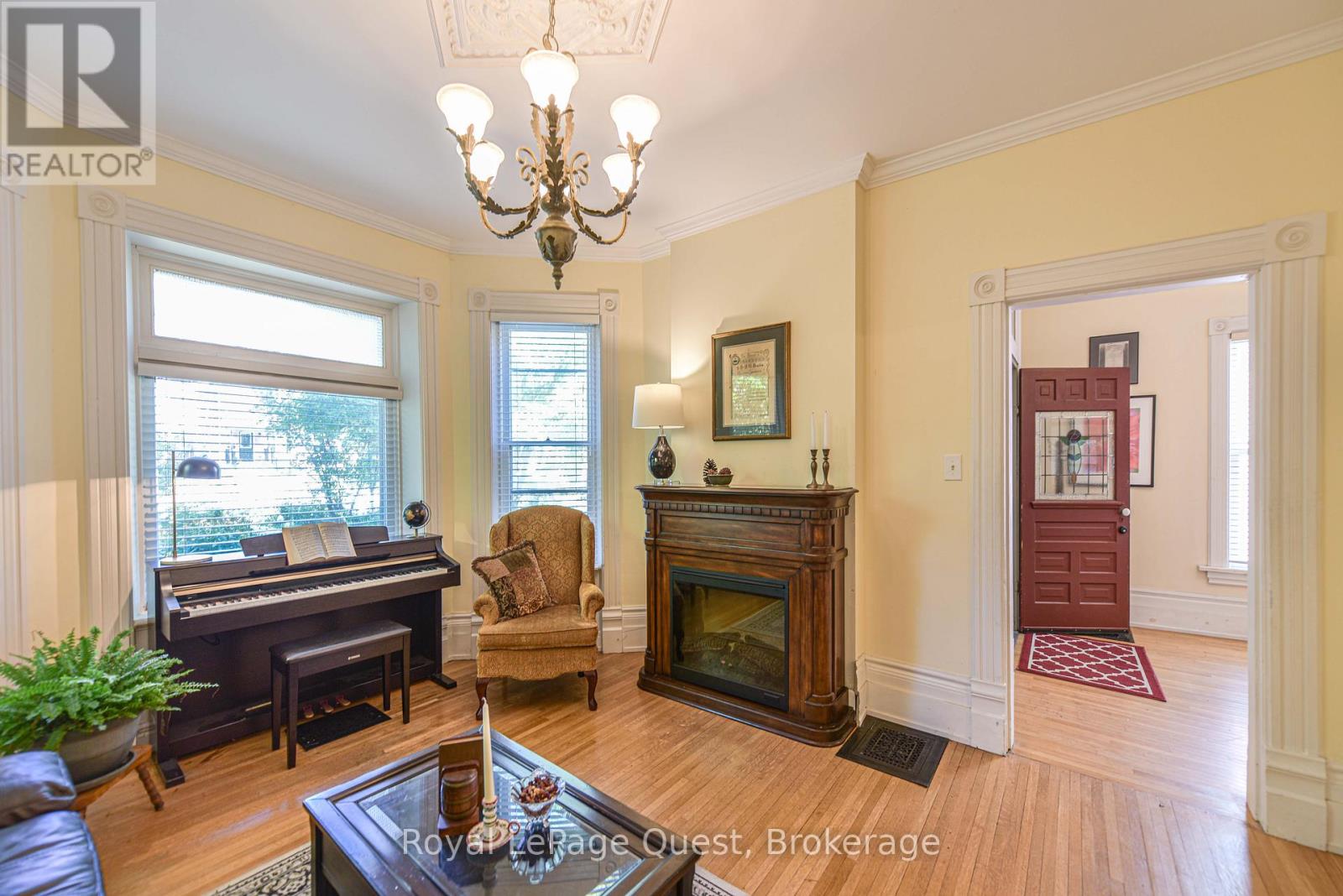3 Bedroom
2 Bathroom
2000 - 2500 sqft
Central Air Conditioning
Forced Air
$879,900
Charming Victorian home, located in the heart of Orillia, among long established family neighborhood of heritage homes. Walking distance to downtown, Couchiching beach and park, port of Orillia and the trail system. This century home offers a screened in front porch, classic foyer entrance, upper floor balcony, sun drenched rooms with high ceilings, crown molding, stained glass window inserts, wood floors and classic Victorian trim. This 3 bedroom, 2 bathroom home boasts a formal Living room, Dining room, Eat in Kitchen with breakfast bar, separate quiet sun room/family room and a main floor laundry /pantry for plenty of storage. The private deck out back overlooks a large yard with gardens, 2 storage sheds, parking and plenty of space left for the kids or pets. (id:53086)
Property Details
|
MLS® Number
|
S12098570 |
|
Property Type
|
Single Family |
|
Community Name
|
Orillia |
|
Equipment Type
|
Water Heater |
|
Features
|
Flat Site |
|
Parking Space Total
|
4 |
|
Rental Equipment Type
|
Water Heater |
|
Structure
|
Deck, Shed |
Building
|
Bathroom Total
|
2 |
|
Bedrooms Above Ground
|
3 |
|
Bedrooms Total
|
3 |
|
Age
|
100+ Years |
|
Amenities
|
Fireplace(s) |
|
Appliances
|
Central Vacuum, Dishwasher |
|
Basement Development
|
Unfinished |
|
Basement Type
|
Full (unfinished) |
|
Construction Style Attachment
|
Detached |
|
Cooling Type
|
Central Air Conditioning |
|
Exterior Finish
|
Brick |
|
Foundation Type
|
Stone |
|
Heating Fuel
|
Natural Gas |
|
Heating Type
|
Forced Air |
|
Stories Total
|
2 |
|
Size Interior
|
2000 - 2500 Sqft |
|
Type
|
House |
|
Utility Water
|
Municipal Water |
Parking
Land
|
Acreage
|
No |
|
Sewer
|
Sanitary Sewer |
|
Size Depth
|
214 Ft |
|
Size Frontage
|
45 Ft ,3 In |
|
Size Irregular
|
45.3 X 214 Ft |
|
Size Total Text
|
45.3 X 214 Ft|under 1/2 Acre |
|
Zoning Description
|
R1 |
Rooms
| Level |
Type |
Length |
Width |
Dimensions |
|
Second Level |
Other |
3.1 m |
2.62 m |
3.1 m x 2.62 m |
|
Second Level |
Bathroom |
|
|
Measurements not available |
|
Second Level |
Bedroom |
3.86 m |
3.66 m |
3.86 m x 3.66 m |
|
Second Level |
Bedroom |
3.78 m |
2.67 m |
3.78 m x 2.67 m |
|
Second Level |
Bedroom |
4.11 m |
2.97 m |
4.11 m x 2.97 m |
|
Main Level |
Foyer |
2.84 m |
2.13 m |
2.84 m x 2.13 m |
|
Main Level |
Living Room |
4.55 m |
3.86 m |
4.55 m x 3.86 m |
|
Main Level |
Dining Room |
4.42 m |
3.2 m |
4.42 m x 3.2 m |
|
Main Level |
Kitchen |
6.25 m |
3.58 m |
6.25 m x 3.58 m |
|
Main Level |
Bathroom |
|
|
Measurements not available |
|
Main Level |
Den |
3.15 m |
3.81 m |
3.15 m x 3.81 m |
|
Main Level |
Laundry Room |
2.4 m |
1.8 m |
2.4 m x 1.8 m |
Utilities
https://www.realtor.ca/real-estate/28202798/99-tecumseth-street-orillia-orillia























