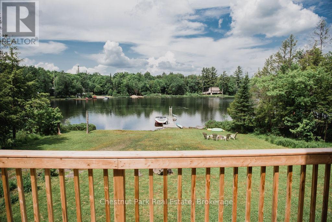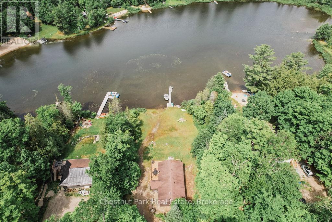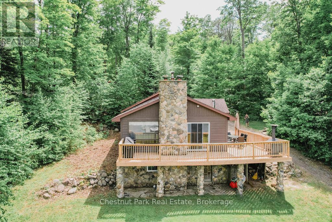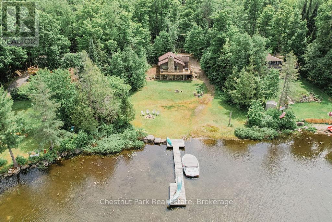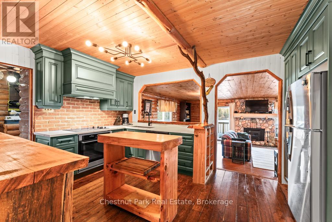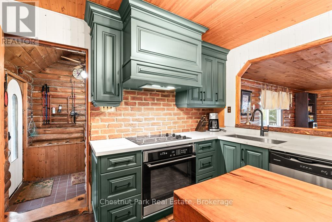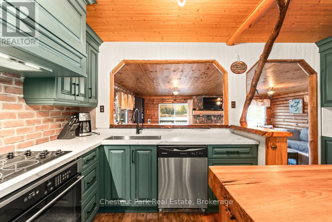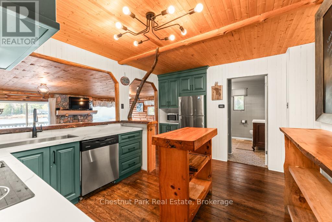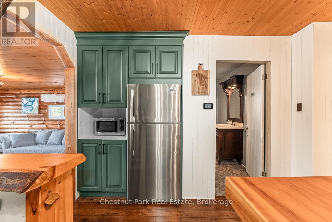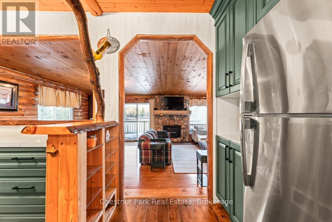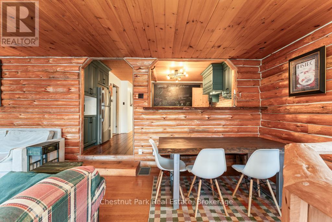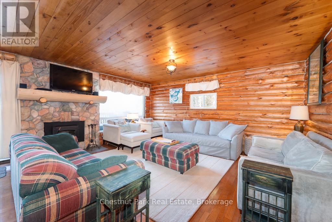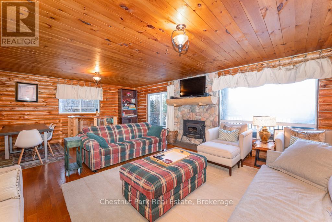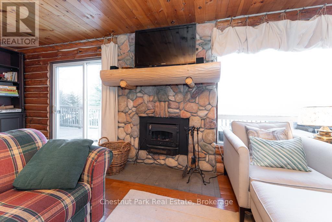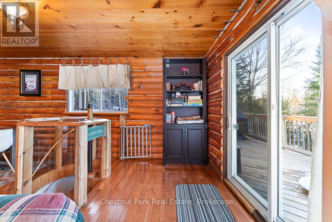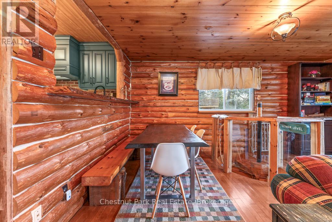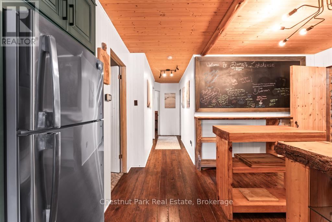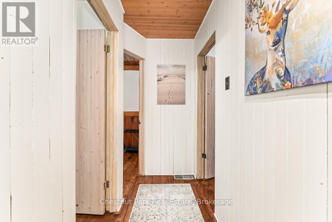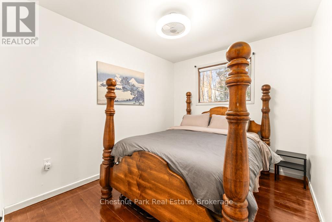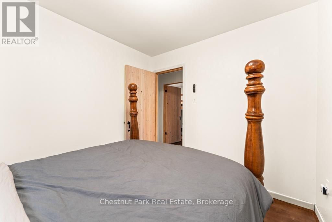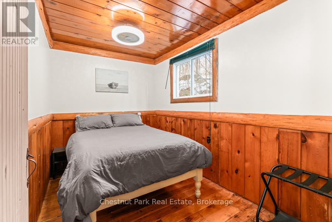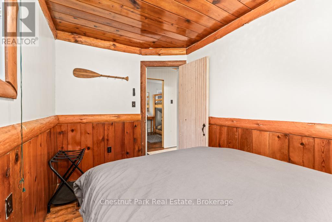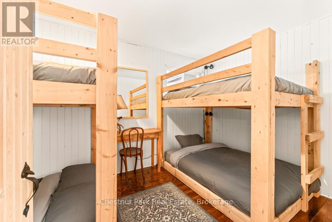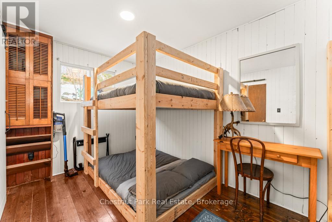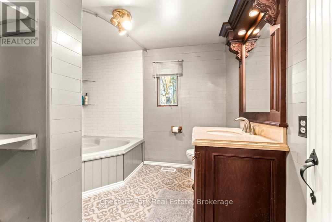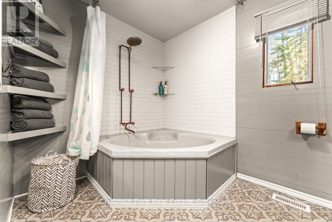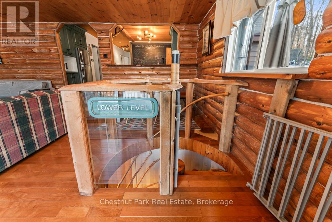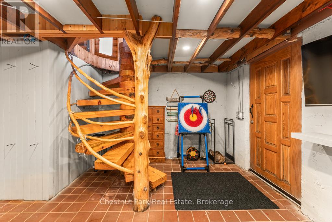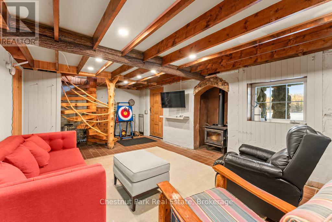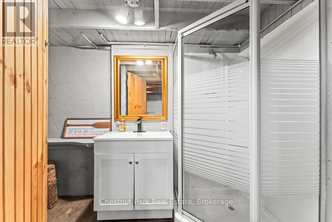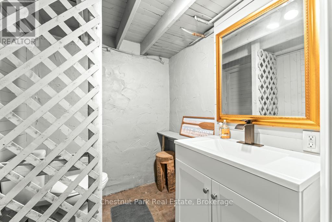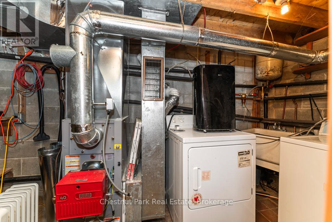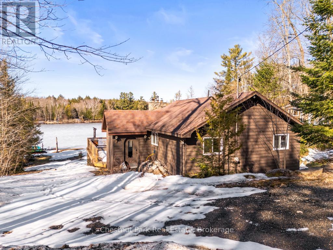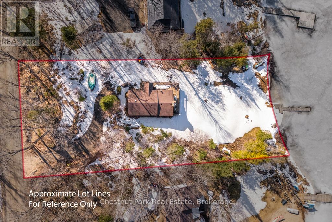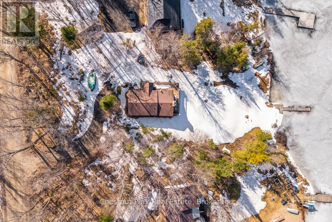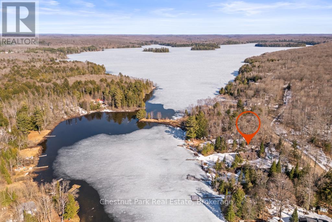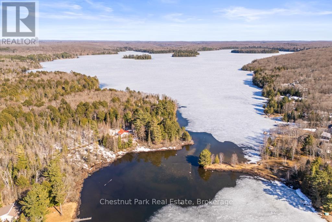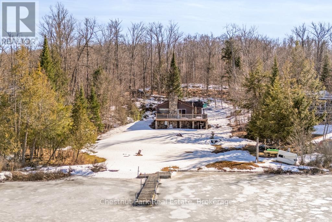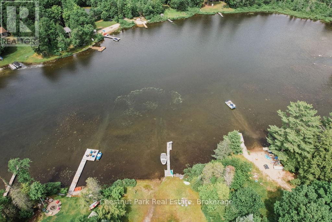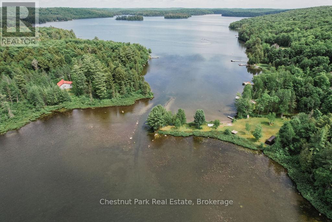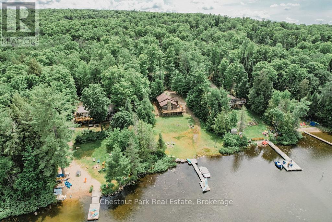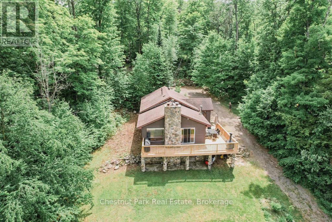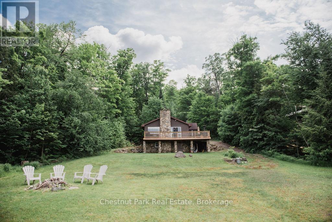3 Bedroom
2 Bathroom
700 - 1100 sqft
Raised Bungalow
Fireplace
Forced Air
Waterfront
$919,000
Welcome to your serene escape, located in a quiet bay on the northwest end of picturesque Three Mile Lake in Armour Township. This beautifully appointed 3 bedroom, 2 bathroom home features an inviting open-concept layout, highlighted by a stunning stone fireplace and elegant pine walls and ceiling. Recently renovated, the modern kitchen and bathroom enhance the home's appeal, while refinished floors on the mail level add a touch of warmth. This property has a drilled well. The new septic system installed in 2021 and new furnace in 2022. The basement walk-out provides easy access to the outdoors. Close to snowmobile trails for year round adventures. Ideally situated, just 30 minutes to Huntsville and 10 minutes to Burk's Falls. (id:53086)
Property Details
|
MLS® Number
|
X12098585 |
|
Property Type
|
Single Family |
|
Community Name
|
Armour |
|
Features
|
Recreational |
|
Parking Space Total
|
4 |
|
View Type
|
Lake View, Direct Water View |
|
Water Front Name
|
Three Mile Lake |
|
Water Front Type
|
Waterfront |
Building
|
Bathroom Total
|
2 |
|
Bedrooms Above Ground
|
3 |
|
Bedrooms Total
|
3 |
|
Age
|
31 To 50 Years |
|
Amenities
|
Fireplace(s) |
|
Appliances
|
Oven - Built-in, Range, Water Heater, Cooktop, Dishwasher, Dryer, Furniture, Microwave, Oven, Stove, Refrigerator |
|
Architectural Style
|
Raised Bungalow |
|
Basement Development
|
Partially Finished |
|
Basement Features
|
Walk Out |
|
Basement Type
|
N/a (partially Finished) |
|
Construction Style Attachment
|
Detached |
|
Exterior Finish
|
Wood |
|
Fireplace Present
|
Yes |
|
Fireplace Type
|
Woodstove |
|
Foundation Type
|
Block |
|
Heating Fuel
|
Propane |
|
Heating Type
|
Forced Air |
|
Stories Total
|
1 |
|
Size Interior
|
700 - 1100 Sqft |
|
Type
|
House |
|
Utility Water
|
Drilled Well |
Parking
Land
|
Access Type
|
Year-round Access, Private Docking |
|
Acreage
|
No |
|
Sewer
|
Septic System |
|
Size Irregular
|
104 X 266 Acre |
|
Size Total Text
|
104 X 266 Acre |
|
Zoning Description
|
Lr Lakeshore Residential |
Rooms
| Level |
Type |
Length |
Width |
Dimensions |
|
Basement |
Recreational, Games Room |
6.91 m |
3.58 m |
6.91 m x 3.58 m |
|
Basement |
Bathroom |
2.74 m |
1.73 m |
2.74 m x 1.73 m |
|
Basement |
Utility Room |
4.04 m |
1.75 m |
4.04 m x 1.75 m |
|
Main Level |
Great Room |
7.01 m |
5.05 m |
7.01 m x 5.05 m |
|
Main Level |
Kitchen |
4.06 m |
3.28 m |
4.06 m x 3.28 m |
|
Main Level |
Bathroom |
3.15 m |
2.84 m |
3.15 m x 2.84 m |
|
Main Level |
Bedroom |
4.88 m |
2.54 m |
4.88 m x 2.54 m |
|
Main Level |
Bedroom 2 |
3.17 m |
2.64 m |
3.17 m x 2.64 m |
|
Main Level |
Bedroom 3 |
3.45 m |
2.31 m |
3.45 m x 2.31 m |
|
Main Level |
Foyer |
2.24 m |
2.06 m |
2.24 m x 2.06 m |
https://www.realtor.ca/real-estate/28202810/893-relative-road-armour-armour


