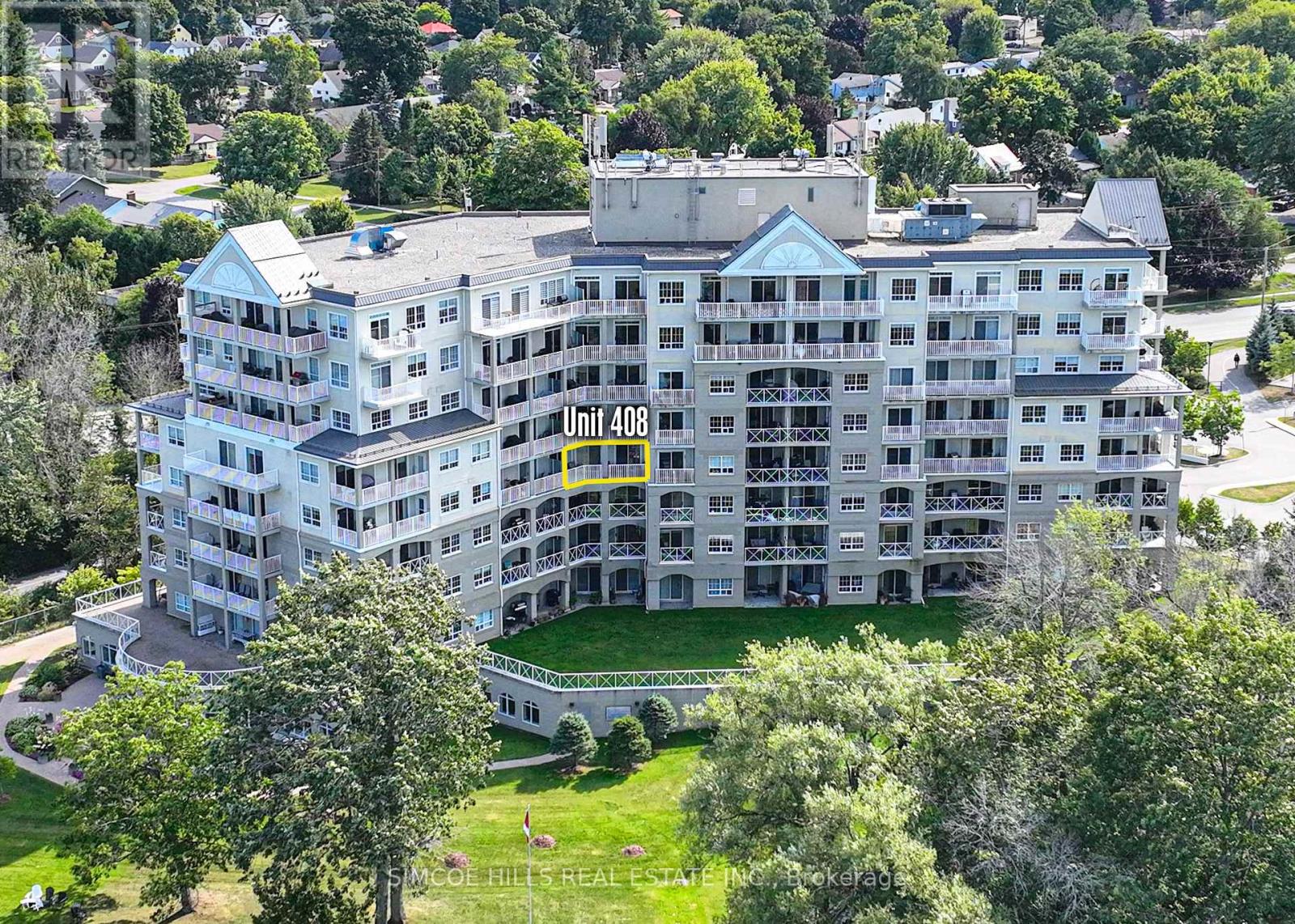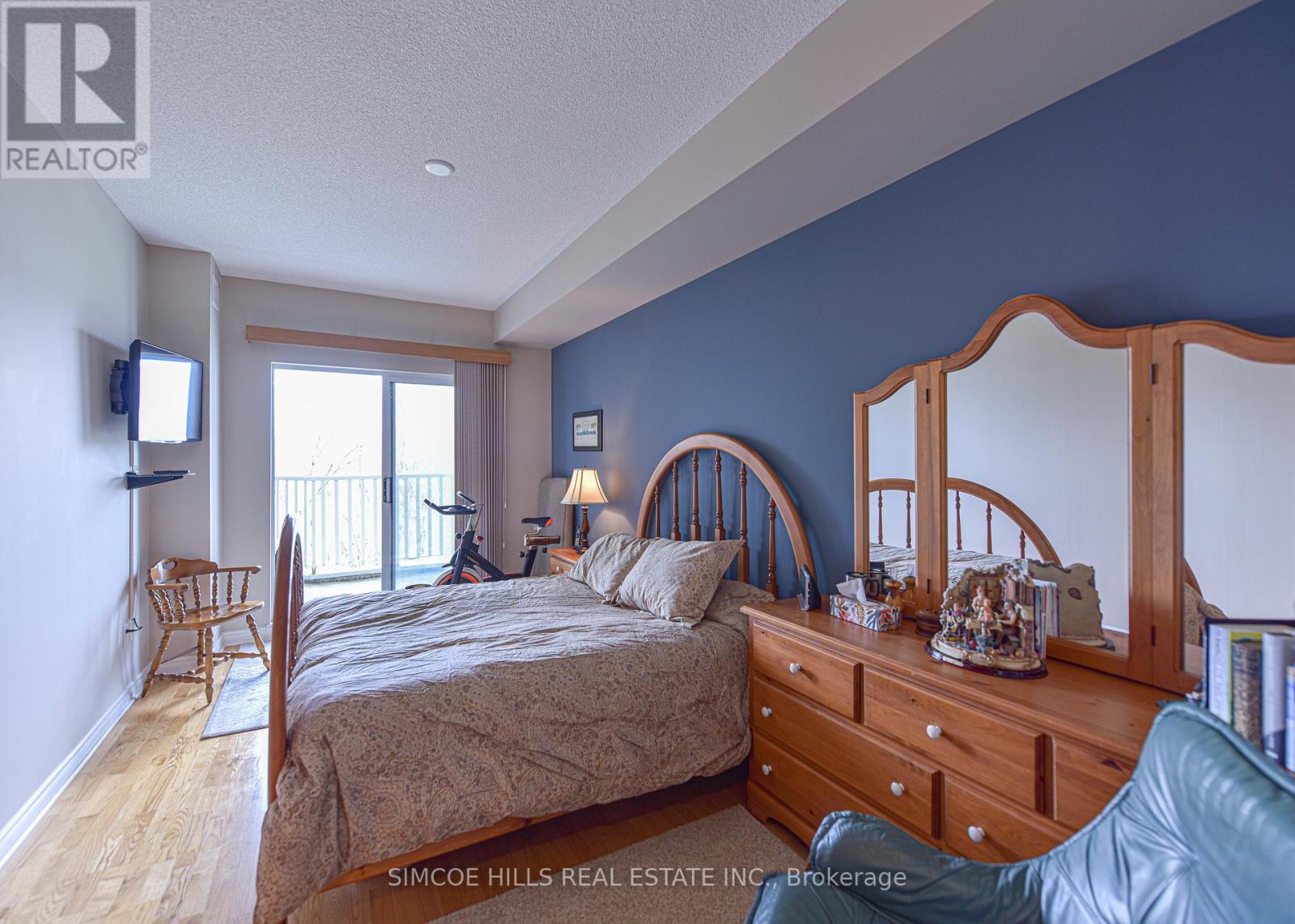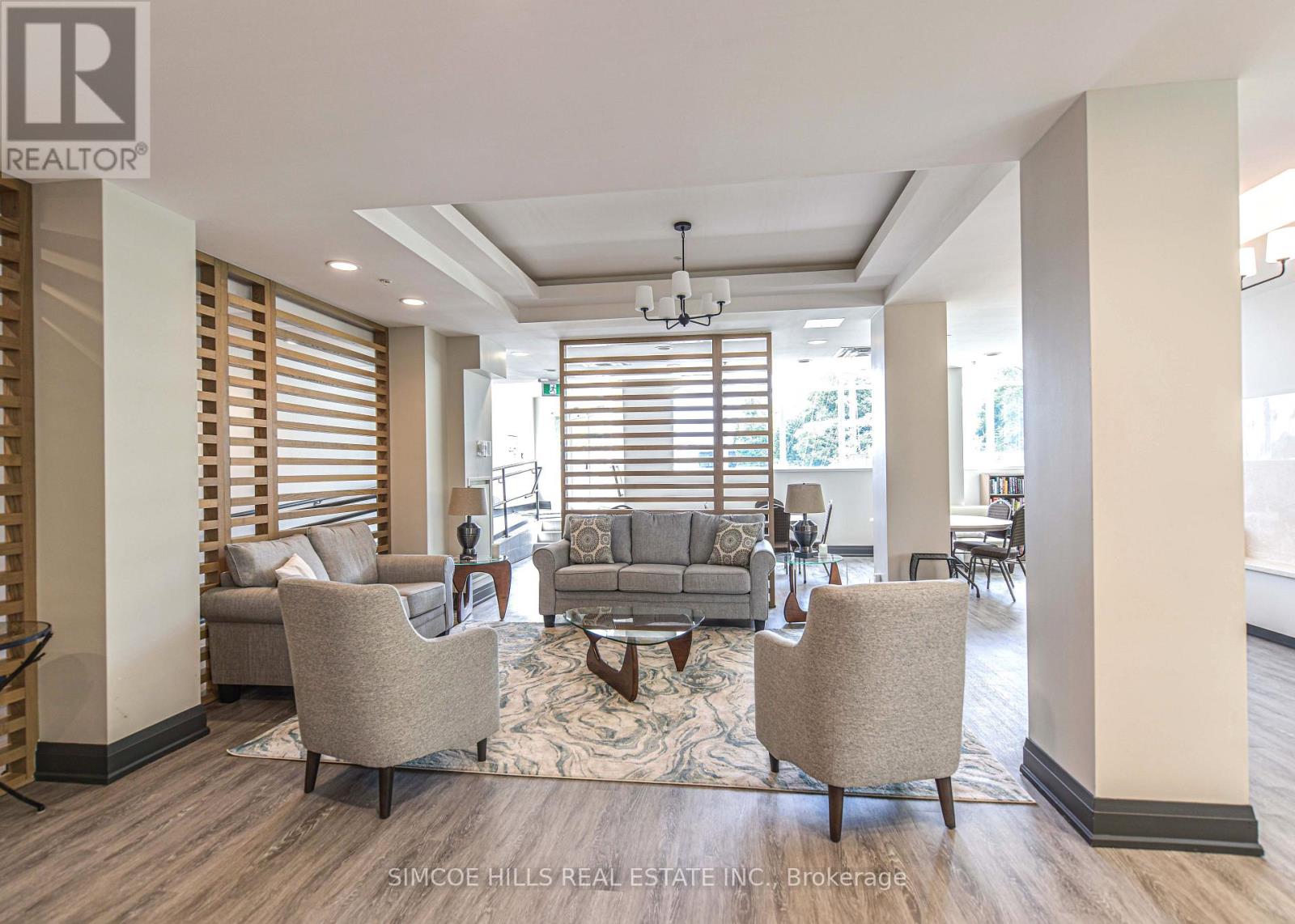2 Bedroom
2 Bathroom
1,000 - 1,199 ft2
Central Air Conditioning
Heat Pump
Waterfront
Landscaped, Lawn Sprinkler
$795,000Maintenance, Heat, Water, Common Area Maintenance, Insurance, Parking
$1,083.67 Monthly
Welcome to the epitome of lakefront living. Wake up to breathtaking, panoramic views of Lake Couchiching, where the picturesque shoreline, sandy beach, and scenic walking and biking trails are right at your doorstep. This beautifully appointed 2 bedroom +, 2-bath unit offers an unparalleled waterfront lifestyle. The open concept living and dining area seamlessly flows to a private balcony with a BBQ hookup, perfect for outdoor relaxation. A gourmet kitchen with a breakfast bar makes entertaining effortless. The primary bedroom boasts a walk-in closet, ensuite bath, and direct access to the balcony, inviting serene morning views. The second bedroom also features a walkout to a balcony, while the versatile den is ideal as a home office or dining space. For added convenience, the unit includes in-suite laundry. Enjoy the ease of two underground owned parking spaces, a private storage area, a car wash bay, a bike storage room, and a canoe/kayak space. Panoramic Point offers an exceptional array of amenities: an indoor pool and hot tub, an exercise room with lake views, saunas, and a stylish lounge/party area with a gas fireplace and outdoor patio. Guest suites provide accommodations for visitors. Nestled near parks, dining, shopping, theatre, golf, skiing, and boating, this residence combines natural beauty with urban convenience. Experience lakefront living at its finest! (id:53086)
Property Details
|
MLS® Number
|
S12133965 |
|
Property Type
|
Single Family |
|
Community Name
|
Orillia |
|
Amenities Near By
|
Beach, Hospital |
|
Community Features
|
Pet Restrictions |
|
Easement
|
Easement, None |
|
Features
|
Level Lot, Wooded Area, Irregular Lot Size, Balcony, Level, In Suite Laundry, Guest Suite |
|
Parking Space Total
|
2 |
|
Structure
|
Deck, Patio(s) |
|
View Type
|
View, View Of Water, Direct Water View |
|
Water Front Name
|
Lake Couchiching |
|
Water Front Type
|
Waterfront |
Building
|
Bathroom Total
|
2 |
|
Bedrooms Above Ground
|
2 |
|
Bedrooms Total
|
2 |
|
Age
|
11 To 15 Years |
|
Amenities
|
Separate Electricity Meters, Storage - Locker, Security/concierge |
|
Appliances
|
Garage Door Opener Remote(s), Dishwasher, Dryer, Microwave, Stove, Washer, Window Coverings, Refrigerator |
|
Cooling Type
|
Central Air Conditioning |
|
Exterior Finish
|
Brick, Stucco |
|
Fire Protection
|
Smoke Detectors |
|
Foundation Type
|
Concrete |
|
Heating Fuel
|
Natural Gas |
|
Heating Type
|
Heat Pump |
|
Size Interior
|
1,000 - 1,199 Ft2 |
|
Type
|
Apartment |
Parking
Land
|
Access Type
|
Public Road |
|
Acreage
|
No |
|
Land Amenities
|
Beach, Hospital |
|
Landscape Features
|
Landscaped, Lawn Sprinkler |
|
Surface Water
|
Lake/pond |
|
Zoning Description
|
R5-31 |
Rooms
| Level |
Type |
Length |
Width |
Dimensions |
|
Flat |
Living Room |
5.79 m |
7.31 m |
5.79 m x 7.31 m |
|
Flat |
Kitchen |
3.65 m |
3.96 m |
3.65 m x 3.96 m |
|
Flat |
Den |
2.34 m |
3.65 m |
2.34 m x 3.65 m |
|
Flat |
Primary Bedroom |
3.65 m |
6.18 m |
3.65 m x 6.18 m |
|
Flat |
Bedroom |
3.04 m |
3.29 m |
3.04 m x 3.29 m |
https://www.realtor.ca/real-estate/28281271/408-354-atherley-road-orillia-orillia







































