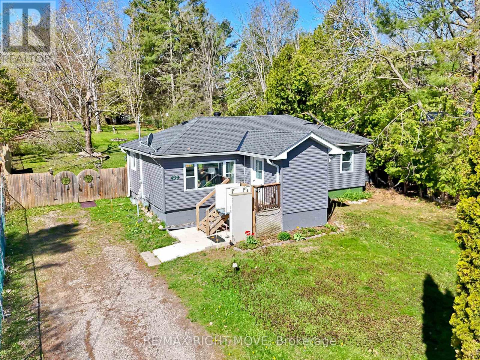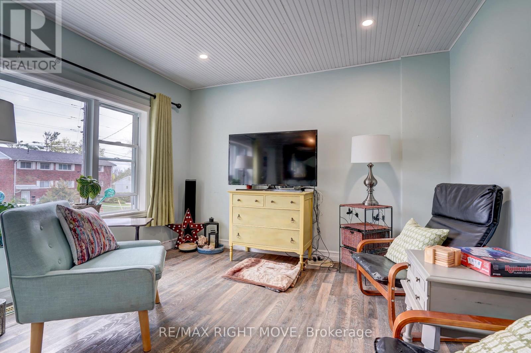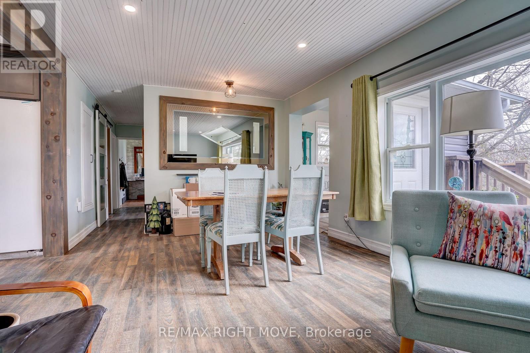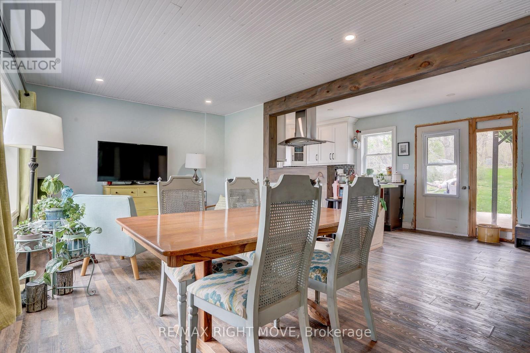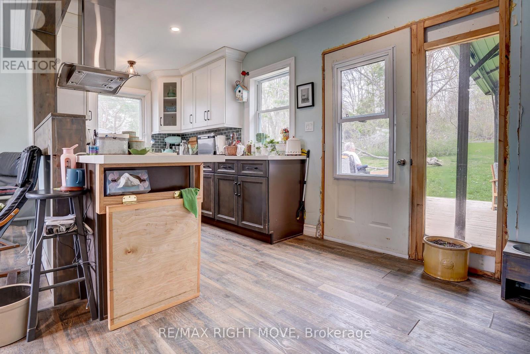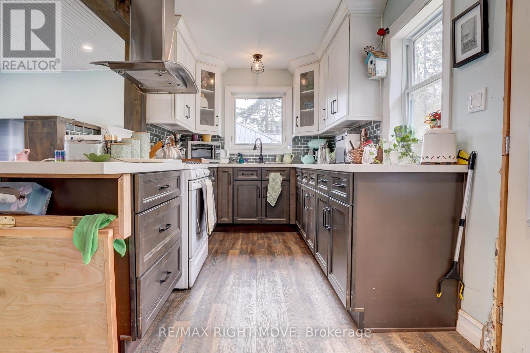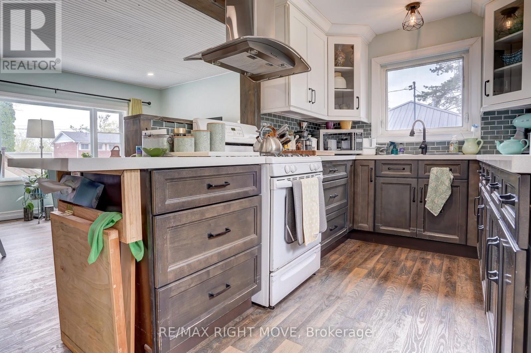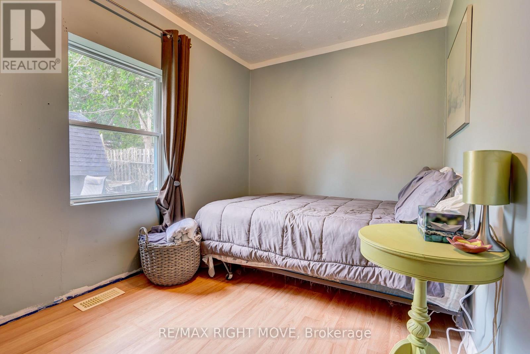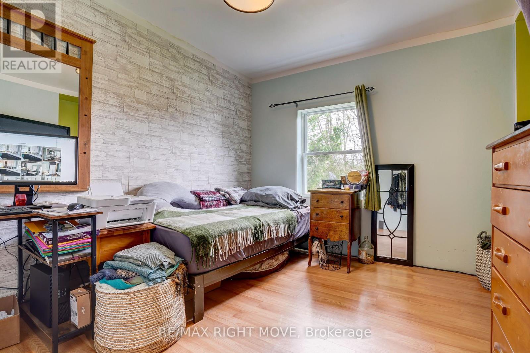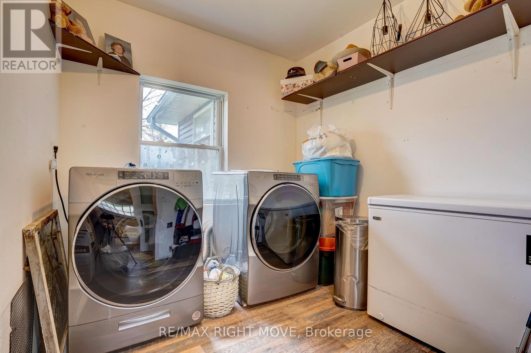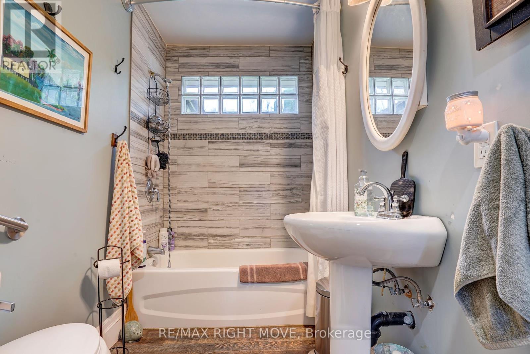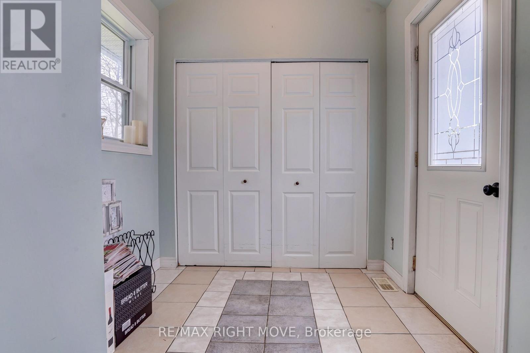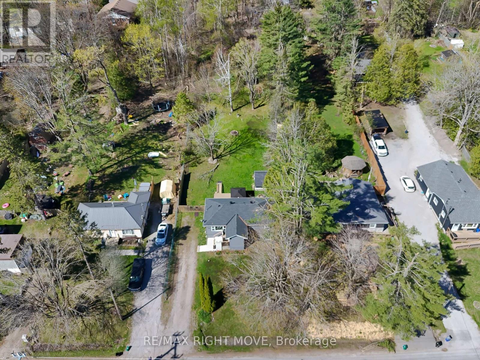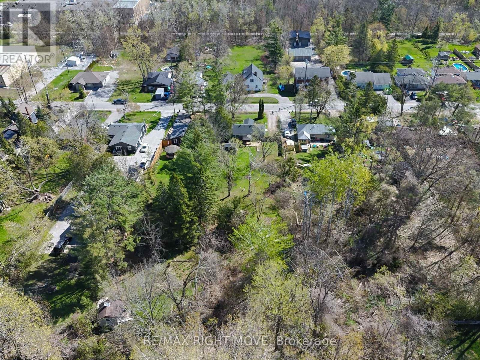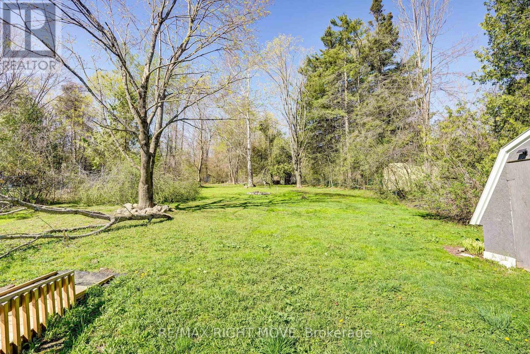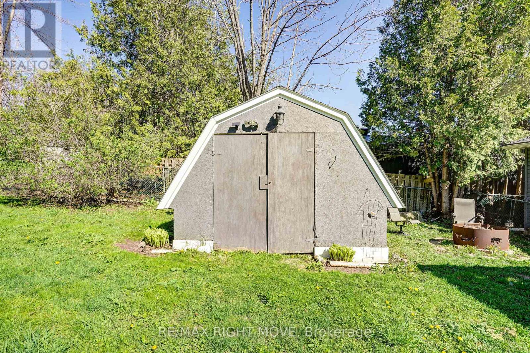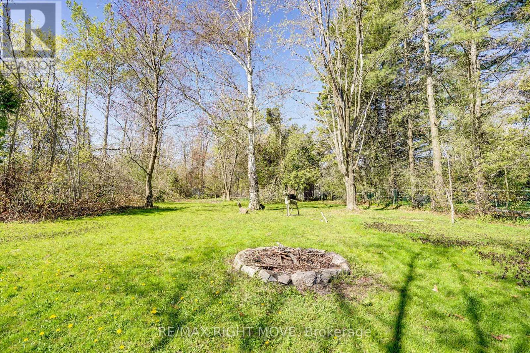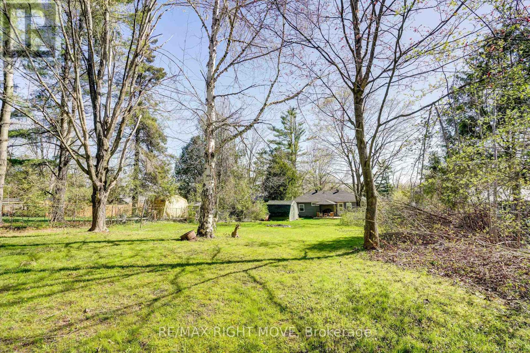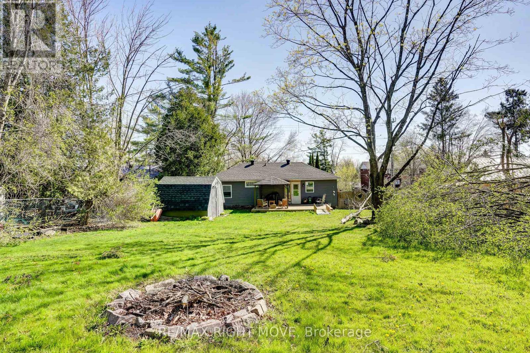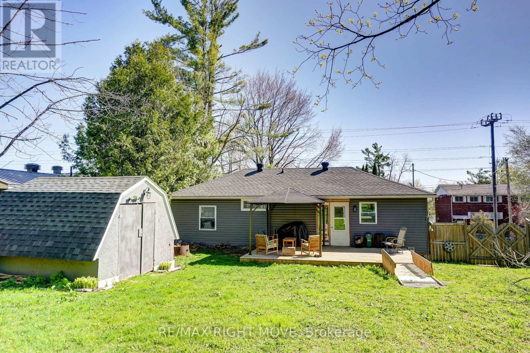3 Bedroom
1 Bathroom
700 - 1100 sqft
Raised Bungalow
Central Air Conditioning
Forced Air
$599,999
Situated on a generous 0.49-acre lot (approximately 60' x 330'), this raised bungalow offers a perfect blend of space and location. The home features three bedrooms, a combined living and dining area, and a spacious kitchen with a walkout to the rear deck ideal for entertaining or enjoying peaceful mornings outdoors. A well-appointed 4-piece bathroom completes the main level. The full, unfinished basement presents endless possibilities for additional living space or storage. Many recent updates and upgrades. Located just minutes from Downtown Orillia, Lake Couchiching, parks, public schools, and the scenic recreational trail, this property is perfectly positioned for both convenience and lifestyle. (id:53086)
Property Details
|
MLS® Number
|
S12141627 |
|
Property Type
|
Single Family |
|
Community Name
|
Orillia |
|
Equipment Type
|
Water Heater |
|
Features
|
Sloping, Sump Pump |
|
Parking Space Total
|
4 |
|
Rental Equipment Type
|
Water Heater |
Building
|
Bathroom Total
|
1 |
|
Bedrooms Above Ground
|
3 |
|
Bedrooms Total
|
3 |
|
Age
|
51 To 99 Years |
|
Appliances
|
Dryer, Stove, Washer, Refrigerator |
|
Architectural Style
|
Raised Bungalow |
|
Basement Development
|
Unfinished |
|
Basement Type
|
Full (unfinished) |
|
Construction Style Attachment
|
Detached |
|
Cooling Type
|
Central Air Conditioning |
|
Exterior Finish
|
Vinyl Siding |
|
Foundation Type
|
Block |
|
Heating Fuel
|
Natural Gas |
|
Heating Type
|
Forced Air |
|
Stories Total
|
1 |
|
Size Interior
|
700 - 1100 Sqft |
|
Type
|
House |
|
Utility Water
|
Municipal Water |
Parking
Land
|
Acreage
|
No |
|
Sewer
|
Sanitary Sewer |
|
Size Depth
|
329 Ft |
|
Size Frontage
|
64 Ft |
|
Size Irregular
|
64 X 329 Ft |
|
Size Total Text
|
64 X 329 Ft|under 1/2 Acre |
|
Zoning Description
|
R2 |
Rooms
| Level |
Type |
Length |
Width |
Dimensions |
|
Main Level |
Foyer |
2.13 m |
2.07 m |
2.13 m x 2.07 m |
|
Main Level |
Primary Bedroom |
3.41 m |
2.34 m |
3.41 m x 2.34 m |
|
Main Level |
Bedroom |
3.38 m |
2.34 m |
3.38 m x 2.34 m |
|
Main Level |
Bedroom 3 |
2.16 m |
2.37 m |
2.16 m x 2.37 m |
|
Main Level |
Bathroom |
2.37 m |
1.25 m |
2.37 m x 1.25 m |
|
Other |
Great Room |
5.79 m |
3.44 m |
5.79 m x 3.44 m |
|
Other |
Kitchen |
5.82 m |
2.31 m |
5.82 m x 2.31 m |
https://www.realtor.ca/real-estate/28297610/439-sundial-drive-orillia-orillia


