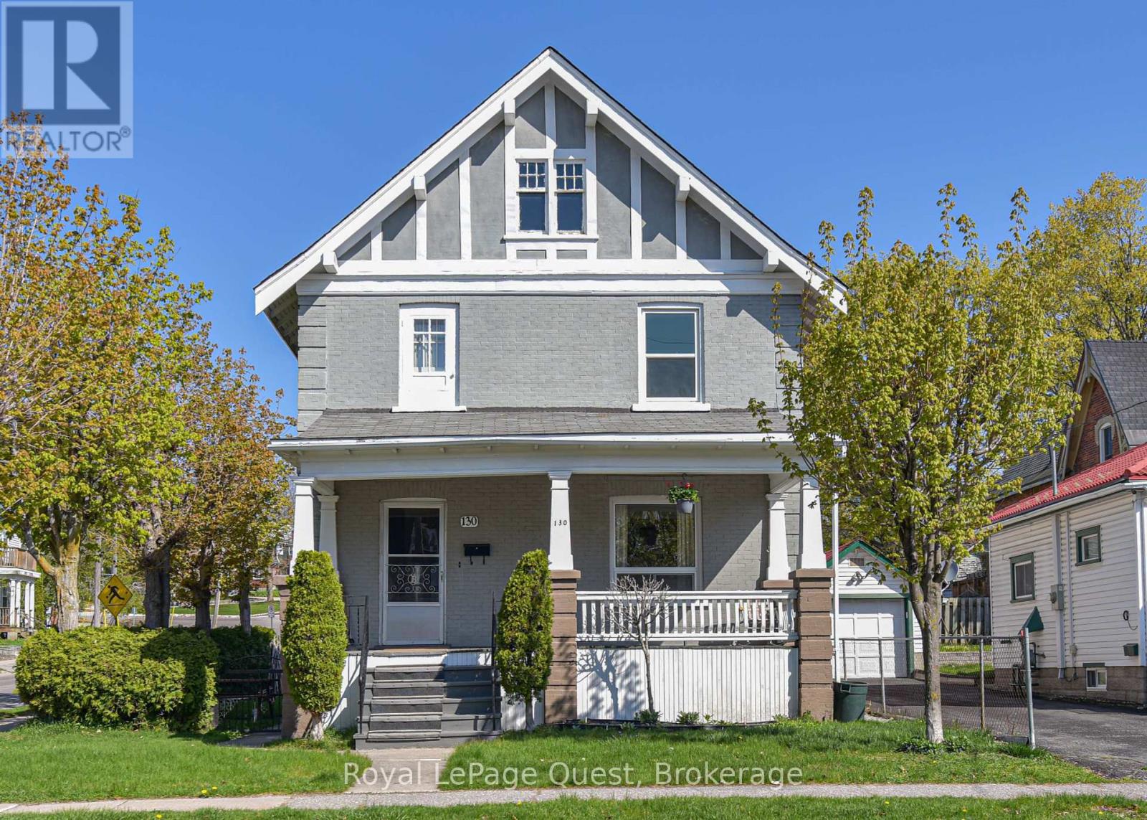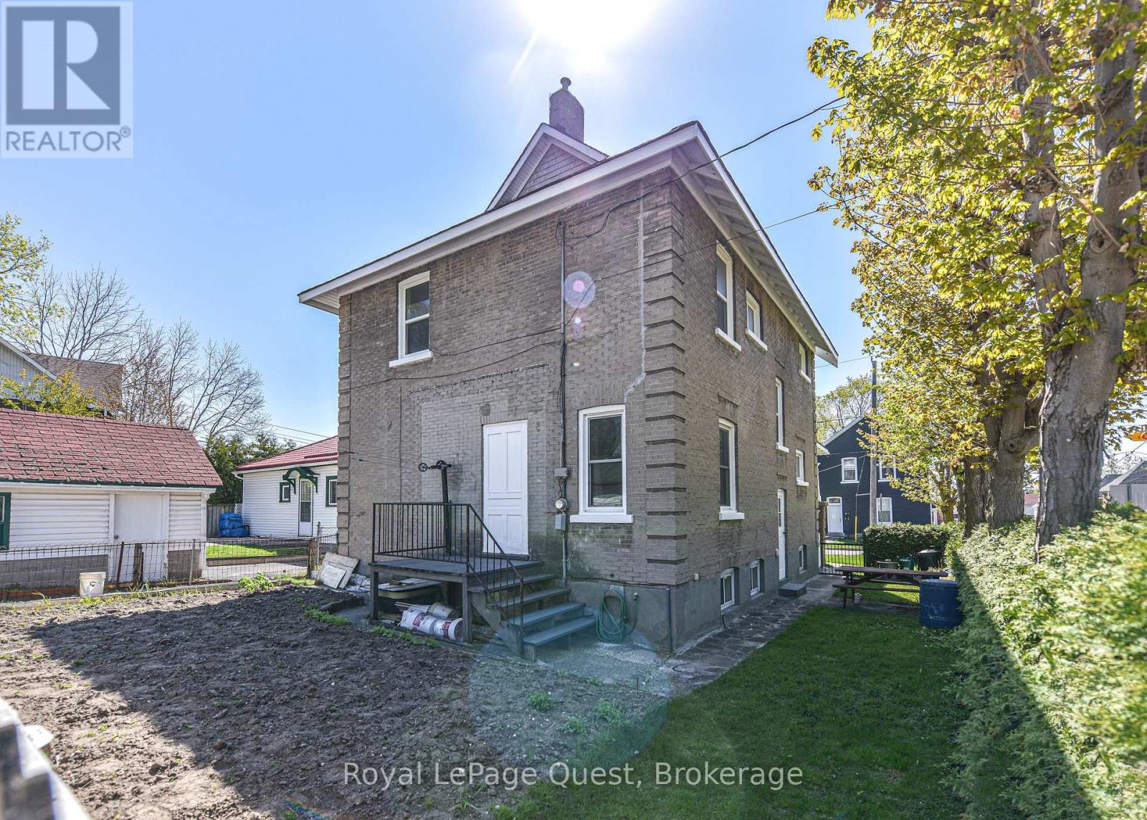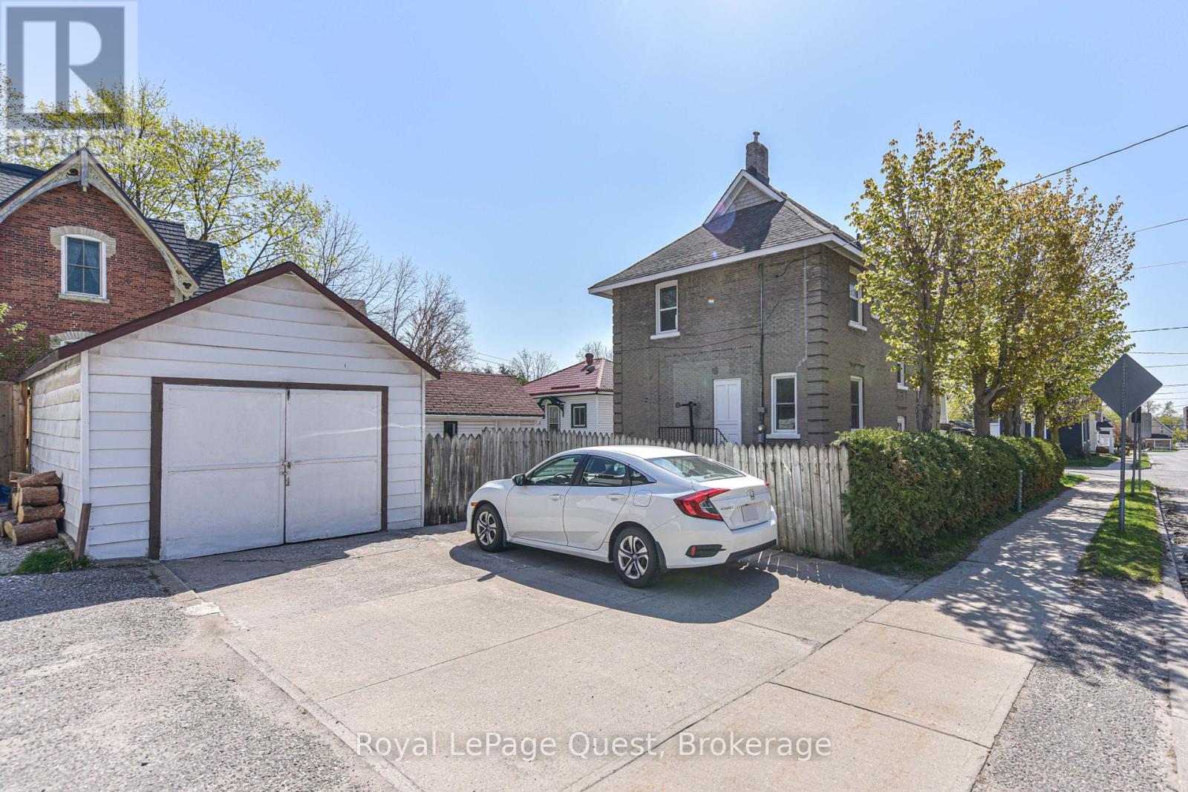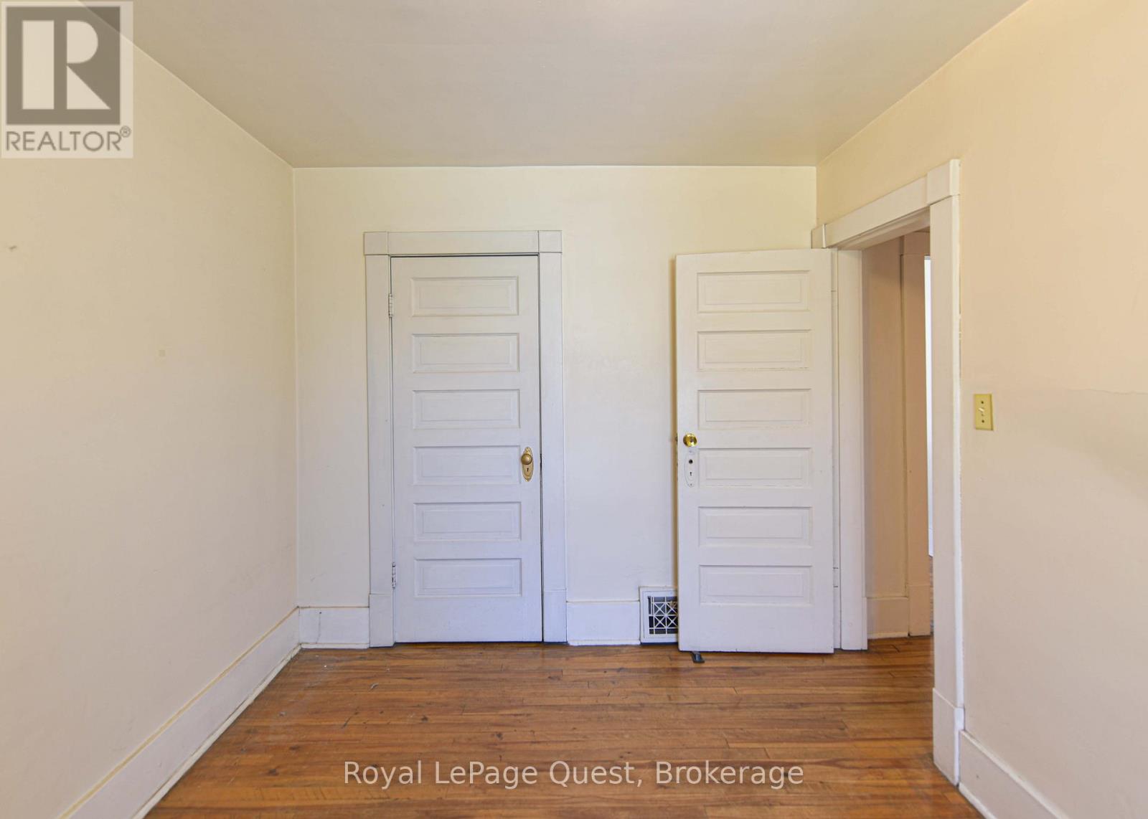4 Bedroom
2 Bathroom
1500 - 2000 sqft
Central Air Conditioning
Forced Air
$499,000
If you want OLD-FASHIONED CHARM and a great WALKABILITY score this home is minutes from downtown retaurants, shops, library, hospital and a children's park. It does need some attention but is a solid home with some excellent features--main floor has spacious entry, living room with pocket door to dining room which has a built-in cabinet. . NOTE: fireplace not used for several years. Kitchen is small but there is a bonus room that could be main floor bedroom, office or den. Mostly hardwood and STUNNING wood trim throughout. Upstairs are 4 rooms--one is set up as kitchen plus a 4 piece bath. The top floor is a large attic waiting for your design ideas. Plenty of storage in the basement, PRIVATE YARD and single garage complete this home (id:53086)
Property Details
|
MLS® Number
|
S12145674 |
|
Property Type
|
Single Family |
|
Community Name
|
Orillia |
|
Features
|
Sump Pump |
|
Parking Space Total
|
3 |
|
Structure
|
Porch |
Building
|
Bathroom Total
|
2 |
|
Bedrooms Above Ground
|
4 |
|
Bedrooms Total
|
4 |
|
Amenities
|
Fireplace(s) |
|
Appliances
|
Stove, Washer, Refrigerator |
|
Basement Development
|
Partially Finished |
|
Basement Type
|
N/a (partially Finished) |
|
Construction Style Attachment
|
Detached |
|
Cooling Type
|
Central Air Conditioning |
|
Exterior Finish
|
Brick |
|
Foundation Type
|
Block |
|
Half Bath Total
|
1 |
|
Heating Fuel
|
Natural Gas |
|
Heating Type
|
Forced Air |
|
Stories Total
|
3 |
|
Size Interior
|
1500 - 2000 Sqft |
|
Type
|
House |
|
Utility Water
|
Municipal Water |
Parking
Land
|
Acreage
|
No |
|
Sewer
|
Sanitary Sewer |
|
Size Depth
|
100 Ft |
|
Size Frontage
|
40 Ft |
|
Size Irregular
|
40 X 100 Ft |
|
Size Total Text
|
40 X 100 Ft |
Rooms
| Level |
Type |
Length |
Width |
Dimensions |
|
Second Level |
Kitchen |
3.5 m |
2.46 m |
3.5 m x 2.46 m |
|
Second Level |
Bedroom |
3.48 m |
3.63 m |
3.48 m x 3.63 m |
|
Second Level |
Bedroom 2 |
3.48 m |
4.19 m |
3.48 m x 4.19 m |
|
Second Level |
Bedroom 3 |
2.72 m |
3.5 m |
2.72 m x 3.5 m |
|
Ground Level |
Foyer |
3.5 m |
4.06 m |
3.5 m x 4.06 m |
|
Ground Level |
Dining Room |
3.4 m |
4.34 m |
3.4 m x 4.34 m |
|
Ground Level |
Den |
4.17 m |
3.5 m |
4.17 m x 3.5 m |
|
Ground Level |
Kitchen |
3.5 m |
1.54 m |
3.5 m x 1.54 m |
|
Ground Level |
Foyer |
3.58 m |
2.99 m |
3.58 m x 2.99 m |
https://www.realtor.ca/real-estate/28306314/130-mary-street-orillia-orillia



























