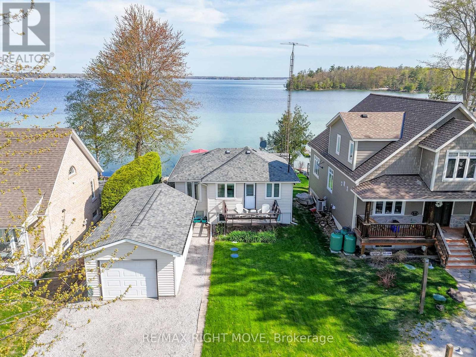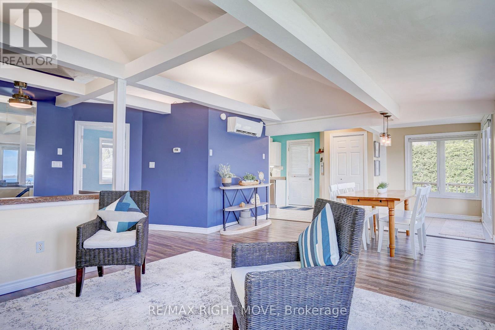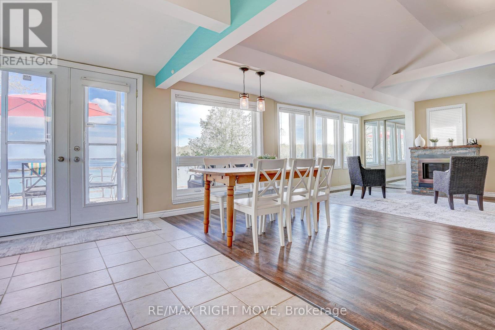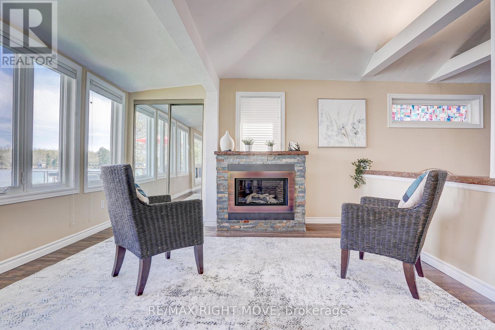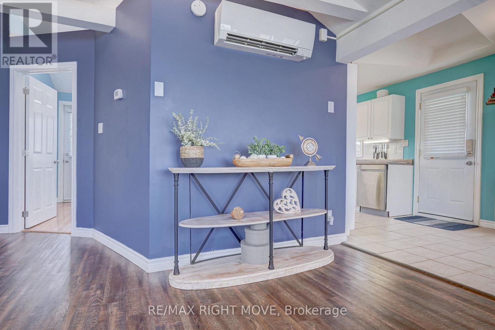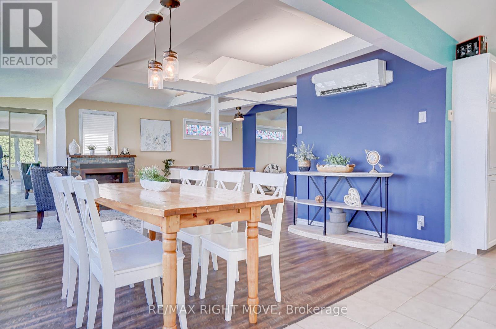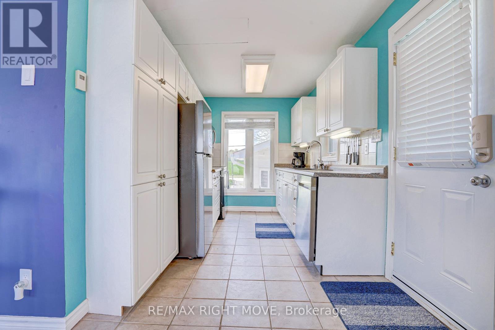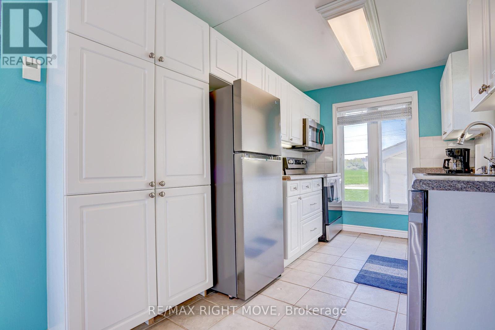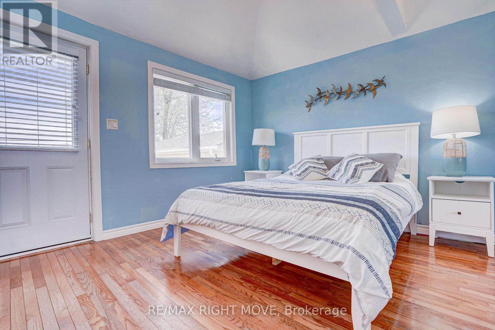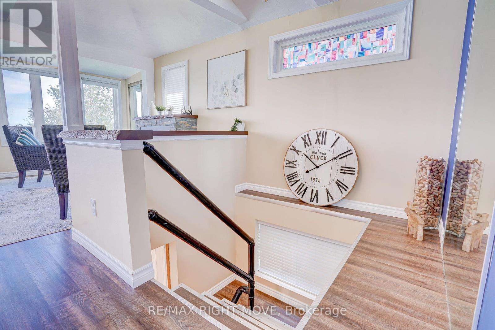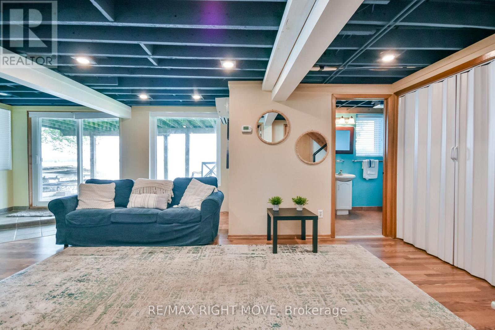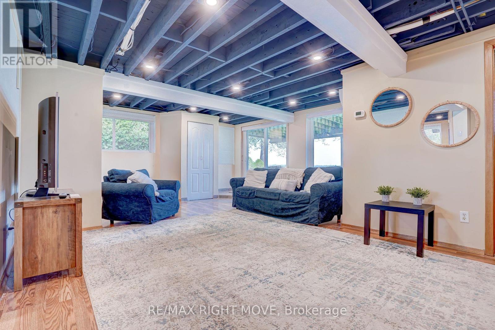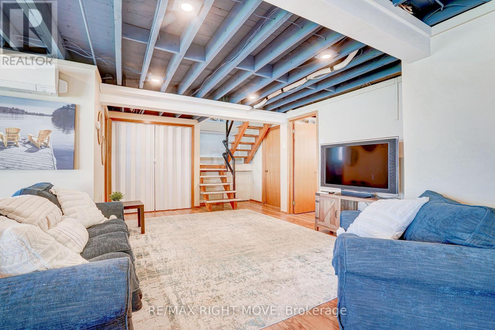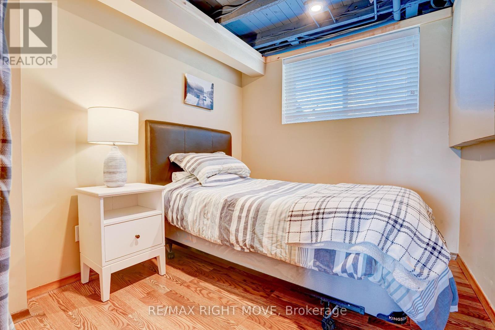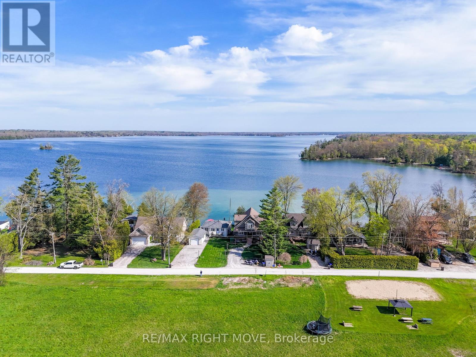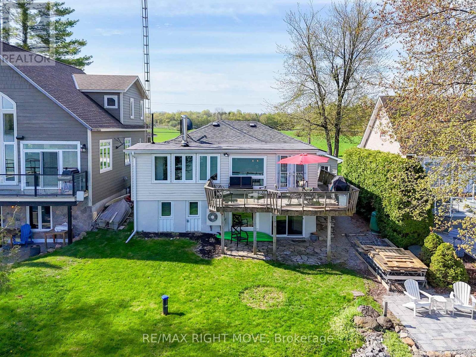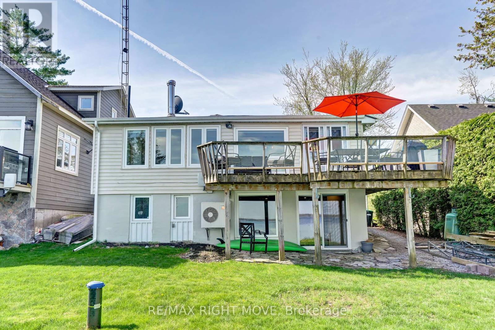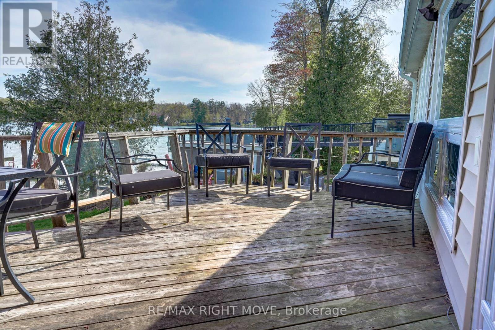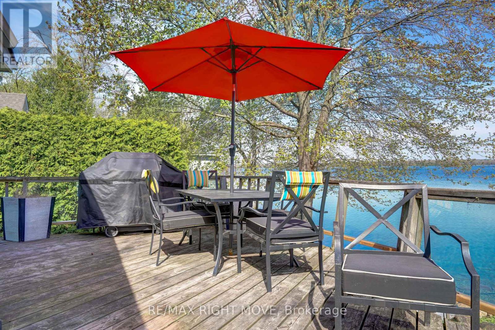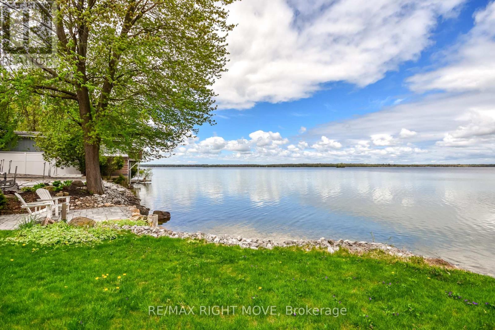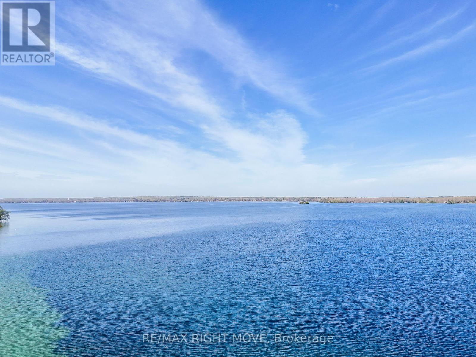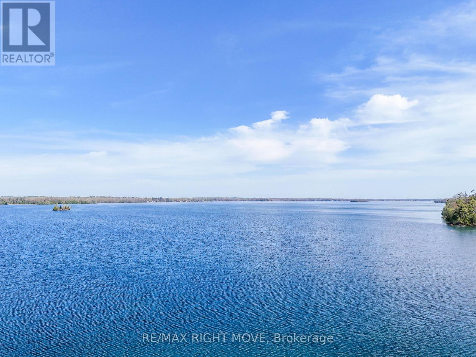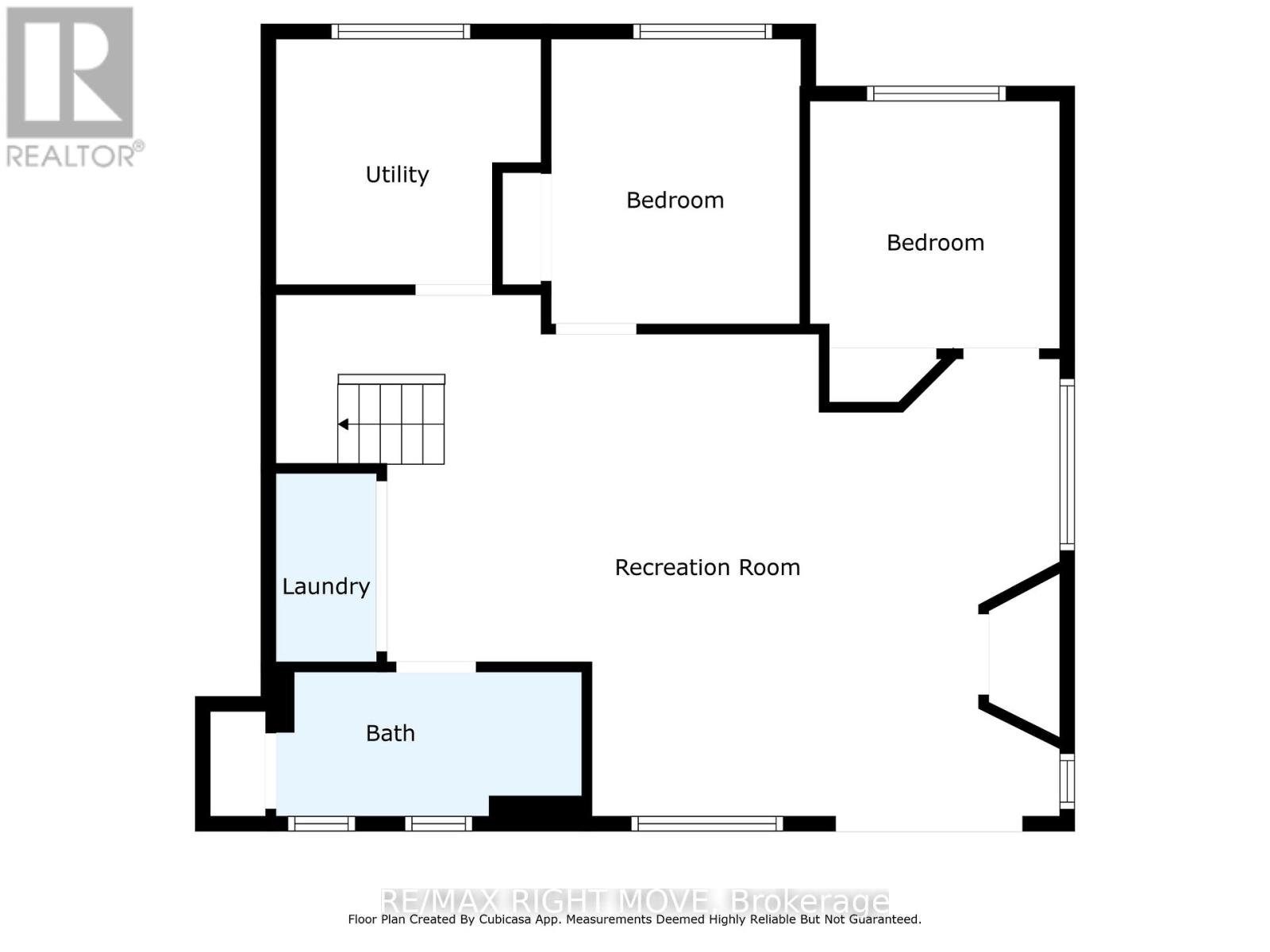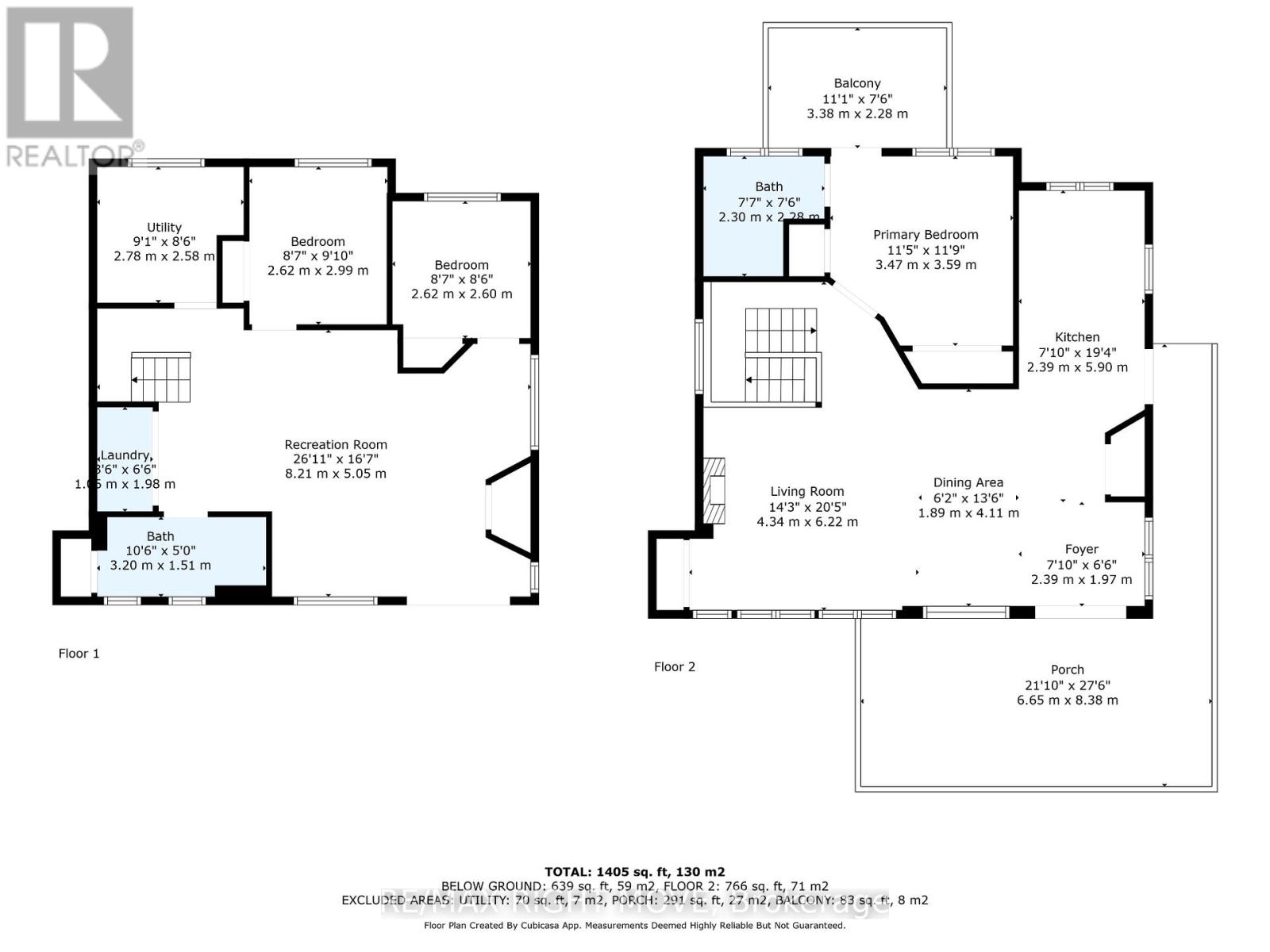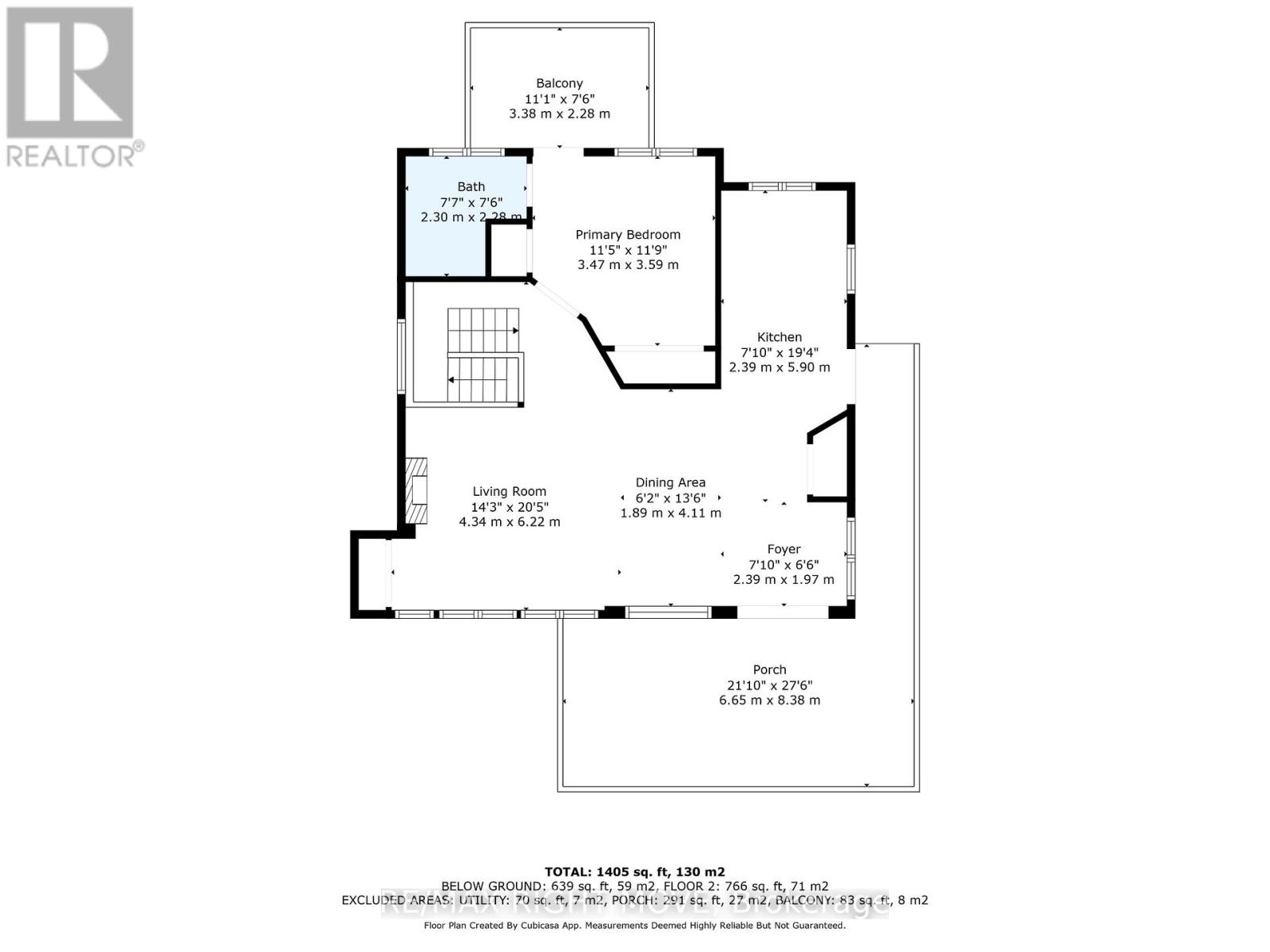3 Bedroom
2 Bathroom
700 - 1100 sqft
Raised Bungalow
Fireplace
Wall Unit
Heat Pump
Waterfront
$869,900
Lakeside Living on Lake Couchiching Your Year-Round Waterfront Retreat Welcome to 3752 Portage Bay Road, a beautifully updated 3-bedroom, 2-bathroom cottage offering over 1,400 sq. ft. of finished living space and 50.15 feet of pristine waterfront on the sought-after Trent-Severn Waterway. Set on a quiet, dead-end road in a warm and welcoming community, this turnkey haven is just 5 minutes from Casino Rama, 10 minutes from Washago, and only 90 minutes from the GTA, perfect for both weekend escapes and year-round living. Step inside to discover a bright, low-maintenance interior featuring: A refreshed kitchen with stainless steel appliances, a built-in microwave, and a dishwasher. An open-concept main level with vinyl plank flooring, a cozy propane fireplace (2019), a private primary bedroom with an ensuite bath, and an updated main-floor bathroom. Downstairs offers a walkout to the lake, two more spacious bedrooms, a second full bath, a laundry area, and a revamped rec room with pot lights, exposed ceiling, and plenty of space to relax or entertain. Enjoy comfort in every season with heat & A/C pumps (2019), a propane BBQ hookup, a new water softener, and an updated water heater. Step outside and take in the breathtaking views from the large deck, or gather around the shoreline for beautiful sunsets, featuring a stone patio (2024), the perfect spot for summer nights by the water. Additional features include a detached garage, a low cottagers' association fee that ranges from $250 to $450 per year, and a fully furnished home that comes equipped with appliances, bedding, housewares, and a dock. Whether looking for a peaceful retreat or a permanent home, this waterfront gem offers the perfect blend of comfort, community, and natural beauty. Make lasting memories at the lake, your cottage life starts here! (id:53086)
Property Details
|
MLS® Number
|
S12150004 |
|
Property Type
|
Single Family |
|
Community Name
|
Rural Ramara |
|
Easement
|
Easement |
|
Parking Space Total
|
5 |
|
Structure
|
Deck |
|
View Type
|
Lake View, View Of Water, Direct Water View |
|
Water Front Name
|
Lake Couchiching |
|
Water Front Type
|
Waterfront |
Building
|
Bathroom Total
|
2 |
|
Bedrooms Above Ground
|
3 |
|
Bedrooms Total
|
3 |
|
Appliances
|
Water Heater, Water Softener, Water Treatment, Dishwasher, Dryer, Furniture, Microwave, Range, Stove, Washer, Refrigerator |
|
Architectural Style
|
Raised Bungalow |
|
Basement Development
|
Finished |
|
Basement Features
|
Walk Out |
|
Basement Type
|
N/a (finished) |
|
Construction Style Attachment
|
Detached |
|
Cooling Type
|
Wall Unit |
|
Exterior Finish
|
Vinyl Siding |
|
Fireplace Present
|
Yes |
|
Fireplace Total
|
1 |
|
Flooring Type
|
Tile, Vinyl, Hardwood, Laminate |
|
Foundation Type
|
Block |
|
Heating Fuel
|
Electric |
|
Heating Type
|
Heat Pump |
|
Stories Total
|
1 |
|
Size Interior
|
700 - 1100 Sqft |
|
Type
|
House |
|
Utility Water
|
Drilled Well |
Parking
Land
|
Access Type
|
Year-round Access, Private Docking |
|
Acreage
|
No |
|
Sewer
|
Septic System |
|
Size Depth
|
141 Ft |
|
Size Frontage
|
50 Ft ,2 In |
|
Size Irregular
|
50.2 X 141 Ft |
|
Size Total Text
|
50.2 X 141 Ft |
|
Zoning Description
|
Srs |
Rooms
| Level |
Type |
Length |
Width |
Dimensions |
|
Lower Level |
Recreational, Games Room |
3.48 m |
4.14 m |
3.48 m x 4.14 m |
|
Lower Level |
Bedroom |
2.94 m |
2.63 m |
2.94 m x 2.63 m |
|
Lower Level |
Bedroom |
2.65 m |
2.35 m |
2.65 m x 2.35 m |
|
Lower Level |
Bathroom |
3 m |
1.55 m |
3 m x 1.55 m |
|
Lower Level |
Laundry Room |
0.942 m |
1.92 m |
0.942 m x 1.92 m |
|
Main Level |
Kitchen |
4.54 m |
2.28 m |
4.54 m x 2.28 m |
|
Main Level |
Dining Room |
2.33 m |
4.18 m |
2.33 m x 4.18 m |
|
Main Level |
Living Room |
3.86 m |
3.65 m |
3.86 m x 3.65 m |
|
Main Level |
Primary Bedroom |
3.5 m |
3.54 m |
3.5 m x 3.54 m |
|
Main Level |
Bathroom |
2.28 m |
2.28 m |
2.28 m x 2.28 m |
Utilities
|
Electricity
|
Installed |
|
Wireless
|
Available |
|
Electricity Connected
|
Connected |
https://www.realtor.ca/real-estate/28316419/3752-portage-bay-road-ramara-rural-ramara



