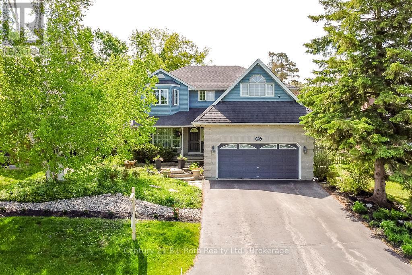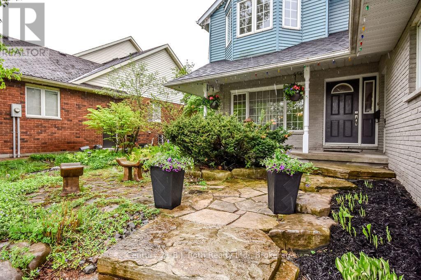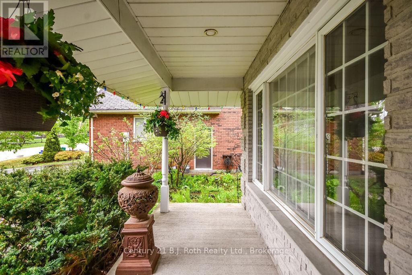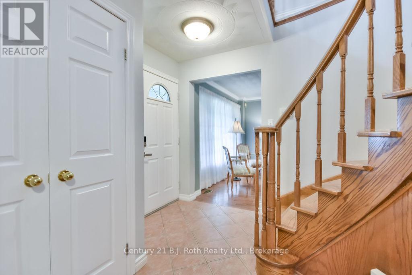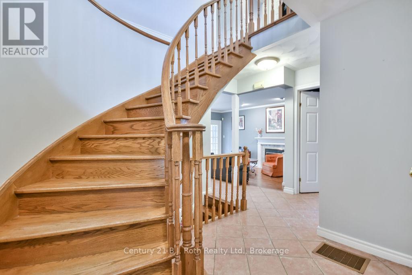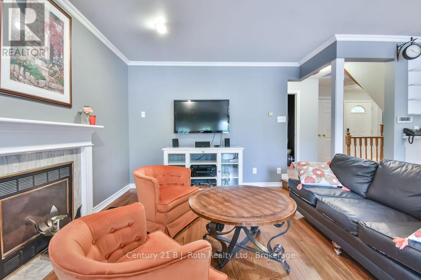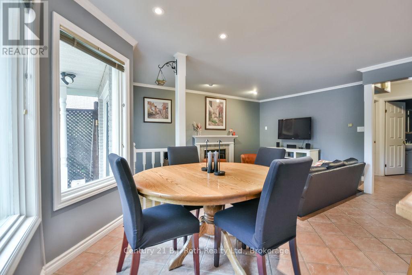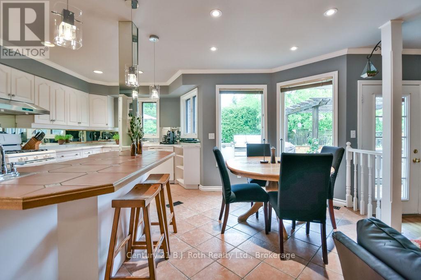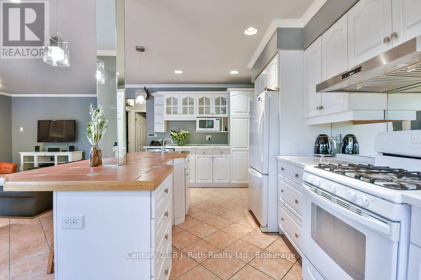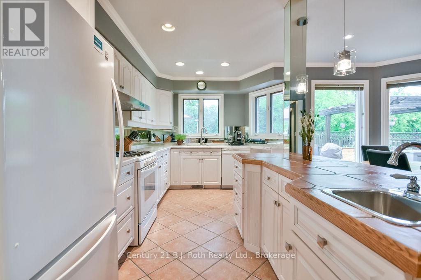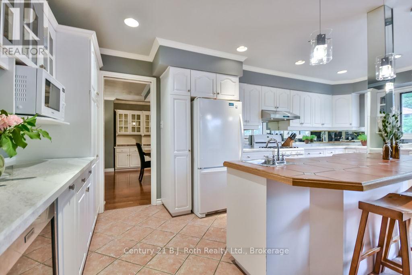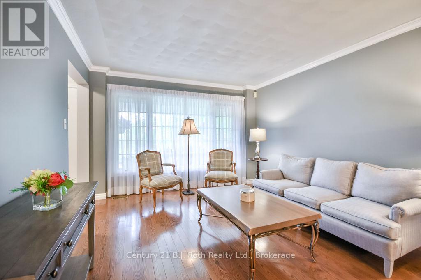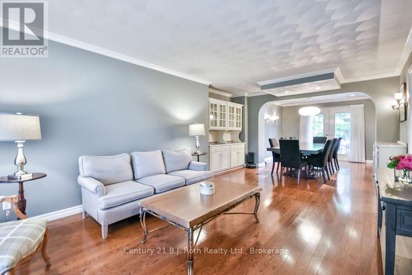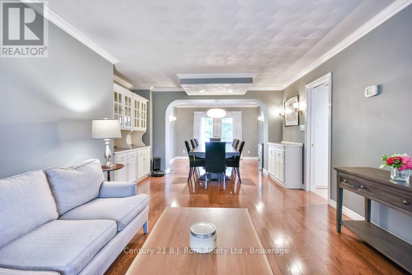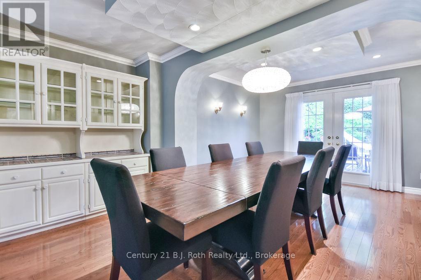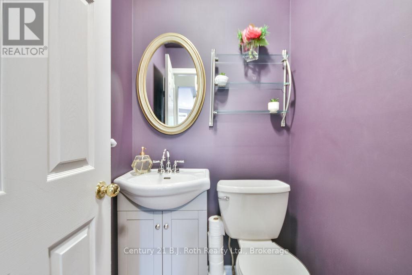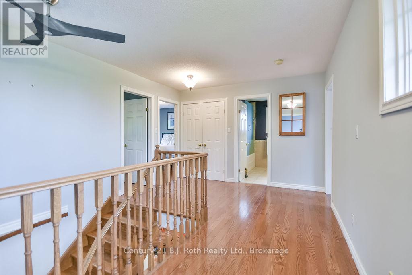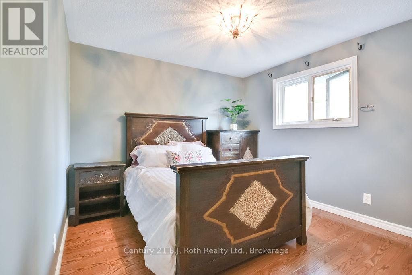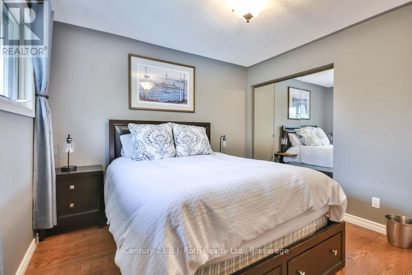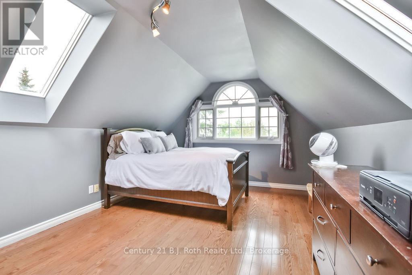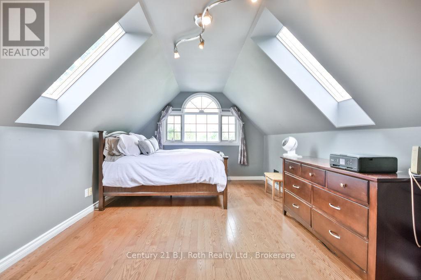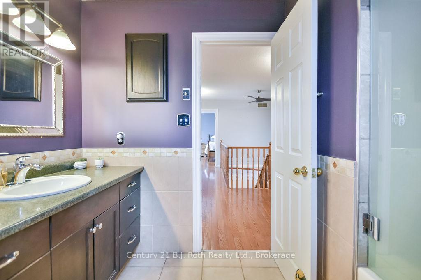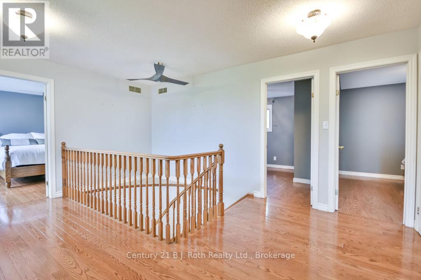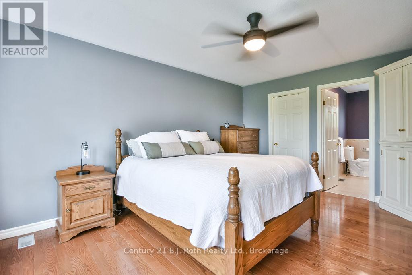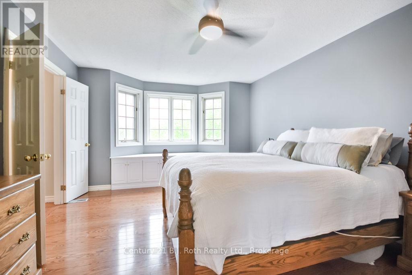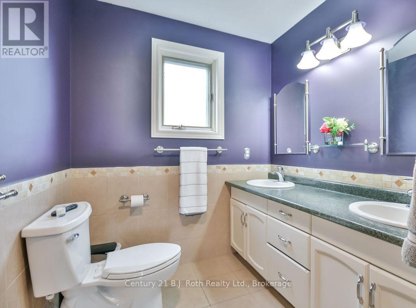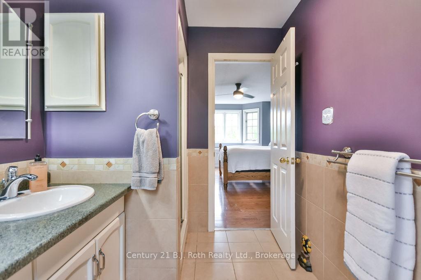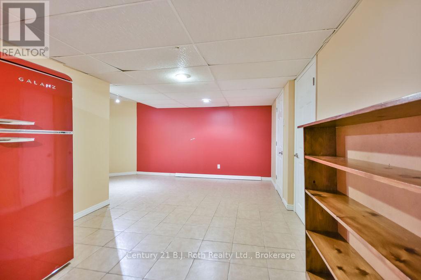4 Bedroom
4 Bathroom
2000 - 2500 sqft
Fireplace
Inground Pool
Central Air Conditioning
Forced Air
Landscaped
$969,900
Don't Miss This Incredible, One-Of-A-Kind, Family-Sized Home In Orillia's Sought After North Ward. This Lovingly Cared-For Property Offers A Fully Landscaped & Curated Backyard Oasis With Heated Inground Saltwater Pool & The Ultimate Entertainer's Deck, Crafted With Untreated Cedar & Boasting A B/I Outdoor Kitchen With Gas BBQ, 2 Mini Fridges & Cabinets For Storage. You'll Love Pulling Into Your Double Wide, Paved Driveway, Adorned With Landscaped Gardens & A Stunning Birch Tree That Guide You To The Charming, Covered Front Porch. Once Inside You'll Find A Spacious Foyer & A Bright, Functional Main Floor Layout With Living Room, Dining Room, Open-Concept Kitchen/Family Room, 2-Piece Powder Room & Laundry/Mud Room With Additional W/O To Side Yard. The Upstairs Is Comprised Of An Expansive Landing, Leading To All 4 Bedrooms & The Main 4-Pc Bathroom. Prestigious French Doors Introduce The Primary Which Comes Complete With A W/I California Closet & Ensuite 4-Piece Bath. There's Also The Fully Finished Basement, Which Provides A Sprawling Multi-Purpose Rec Room With Custom Island & Cabinets, 3-Piece Bath & Storage Galore! Gleaming Hardwood & Tile Floors Throughout. Located Directly Across From Lush, City-Owned Greenspace & Only Minutes Away From Amenities Such As Schools, Grocery Stores, Shopping, Soldier's Memorial Hospital, Trails, Access To Highways 11 & 12 & More! Updates Include: Cambria Quartz Countertops In The Kitchen & On The Basement Island (2024), New Pool Pump (2020), Heater (2023) & Filter (2024). (id:53086)
Open House
This property has open houses!
Starts at:
12:00 pm
Ends at:
2:00 pm
Property Details
|
MLS® Number
|
S12168710 |
|
Property Type
|
Single Family |
|
Community Name
|
Orillia |
|
Amenities Near By
|
Hospital, Park, Place Of Worship, Schools |
|
Equipment Type
|
Water Heater |
|
Features
|
Sloping, Flat Site, Dry, Sump Pump |
|
Parking Space Total
|
6 |
|
Pool Features
|
Salt Water Pool |
|
Pool Type
|
Inground Pool |
|
Rental Equipment Type
|
Water Heater |
|
Structure
|
Deck, Porch, Patio(s), Shed |
Building
|
Bathroom Total
|
4 |
|
Bedrooms Above Ground
|
4 |
|
Bedrooms Total
|
4 |
|
Age
|
31 To 50 Years |
|
Amenities
|
Fireplace(s) |
|
Appliances
|
Barbeque, Garage Door Opener Remote(s), Dishwasher, Dryer, Garage Door Opener, Stove, Washer, Window Coverings, Refrigerator |
|
Basement Development
|
Finished |
|
Basement Type
|
Full (finished) |
|
Construction Style Attachment
|
Detached |
|
Cooling Type
|
Central Air Conditioning |
|
Exterior Finish
|
Brick Veneer, Vinyl Siding |
|
Fireplace Present
|
Yes |
|
Fireplace Total
|
1 |
|
Foundation Type
|
Block |
|
Half Bath Total
|
1 |
|
Heating Fuel
|
Natural Gas |
|
Heating Type
|
Forced Air |
|
Stories Total
|
2 |
|
Size Interior
|
2000 - 2500 Sqft |
|
Type
|
House |
|
Utility Water
|
Municipal Water |
Parking
Land
|
Acreage
|
No |
|
Fence Type
|
Fenced Yard |
|
Land Amenities
|
Hospital, Park, Place Of Worship, Schools |
|
Landscape Features
|
Landscaped |
|
Sewer
|
Sanitary Sewer |
|
Size Depth
|
145 Ft |
|
Size Frontage
|
62 Ft |
|
Size Irregular
|
62 X 145 Ft |
|
Size Total Text
|
62 X 145 Ft|under 1/2 Acre |
|
Zoning Description
|
R1 |
Rooms
| Level |
Type |
Length |
Width |
Dimensions |
|
Second Level |
Bathroom |
2.86 m |
2.37 m |
2.86 m x 2.37 m |
|
Second Level |
Primary Bedroom |
5.41 m |
3.76 m |
5.41 m x 3.76 m |
|
Second Level |
Bathroom |
2.89 m |
1.91 m |
2.89 m x 1.91 m |
|
Second Level |
Bedroom |
3.25 m |
3.46 m |
3.25 m x 3.46 m |
|
Second Level |
Bedroom |
3.26 m |
3.95 m |
3.26 m x 3.95 m |
|
Second Level |
Bedroom |
5.9 m |
3.36 m |
5.9 m x 3.36 m |
|
Basement |
Recreational, Games Room |
8.66 m |
8.42 m |
8.66 m x 8.42 m |
|
Basement |
Bathroom |
2.43 m |
1.78 m |
2.43 m x 1.78 m |
|
Basement |
Cold Room |
5.15 m |
1.38 m |
5.15 m x 1.38 m |
|
Basement |
Other |
6.42 m |
2.55 m |
6.42 m x 2.55 m |
|
Basement |
Utility Room |
4.89 m |
5.54 m |
4.89 m x 5.54 m |
|
Main Level |
Foyer |
3.69 m |
4.29 m |
3.69 m x 4.29 m |
|
Main Level |
Living Room |
4.01 m |
3.58 m |
4.01 m x 3.58 m |
|
Main Level |
Dining Room |
4.03 m |
5.75 m |
4.03 m x 5.75 m |
|
Main Level |
Kitchen |
6.22 m |
5.33 m |
6.22 m x 5.33 m |
|
Main Level |
Family Room |
3.53 m |
5.16 m |
3.53 m x 5.16 m |
|
Main Level |
Bathroom |
1.22 m |
1.37 m |
1.22 m x 1.37 m |
|
Main Level |
Laundry Room |
3.12 m |
2.39 m |
3.12 m x 2.39 m |
Utilities
|
Cable
|
Installed |
|
Electricity
|
Installed |
|
Sewer
|
Installed |
https://www.realtor.ca/real-estate/28356703/133-york-street-orillia-orillia


