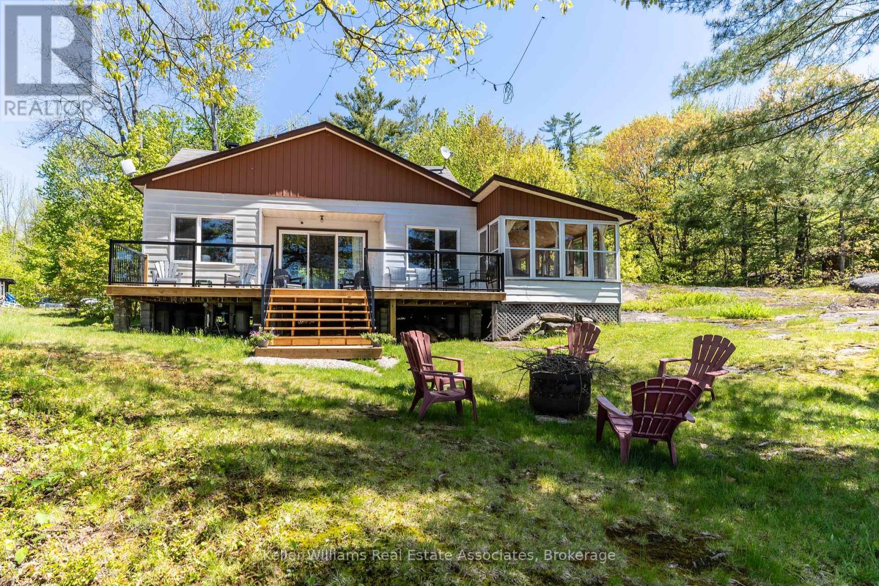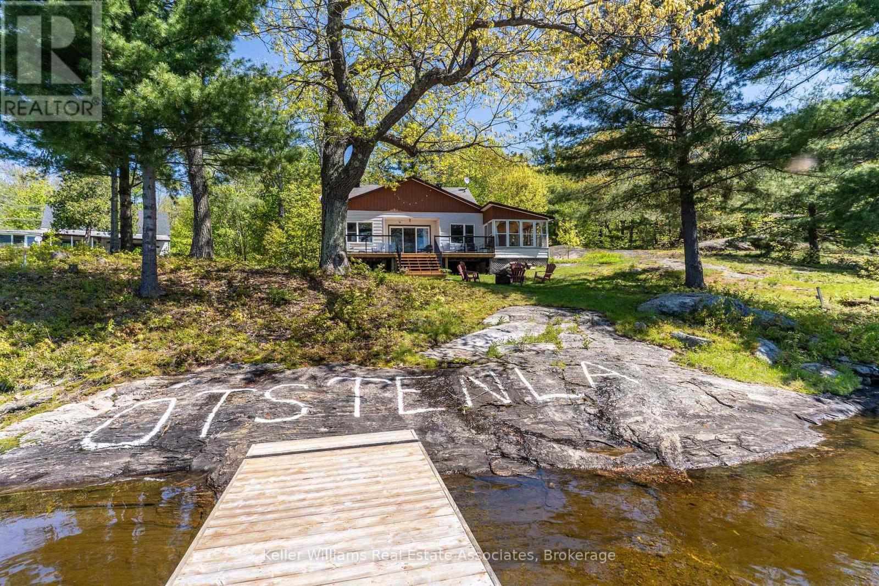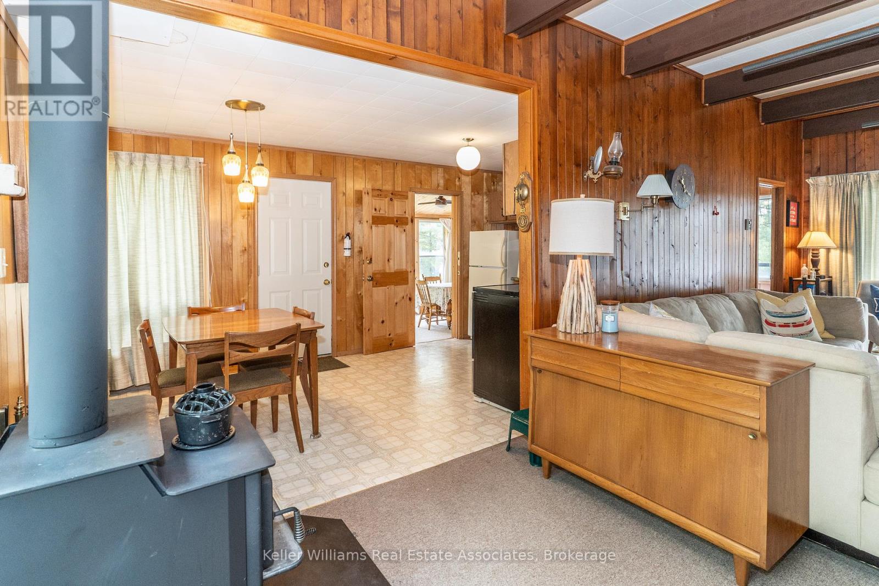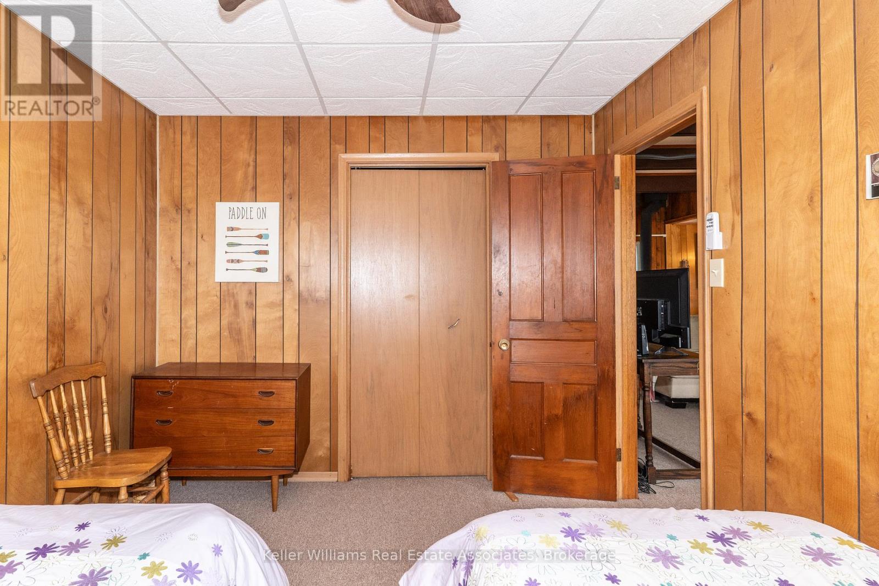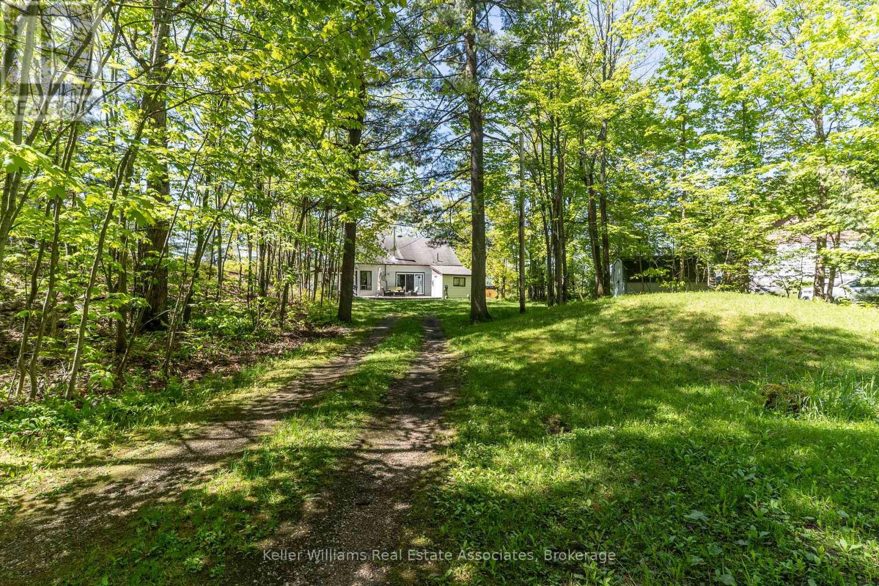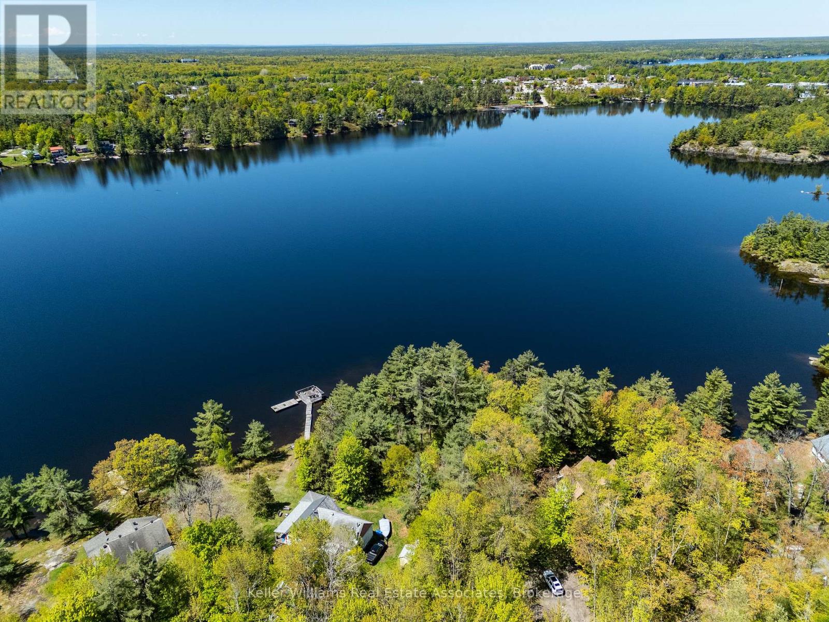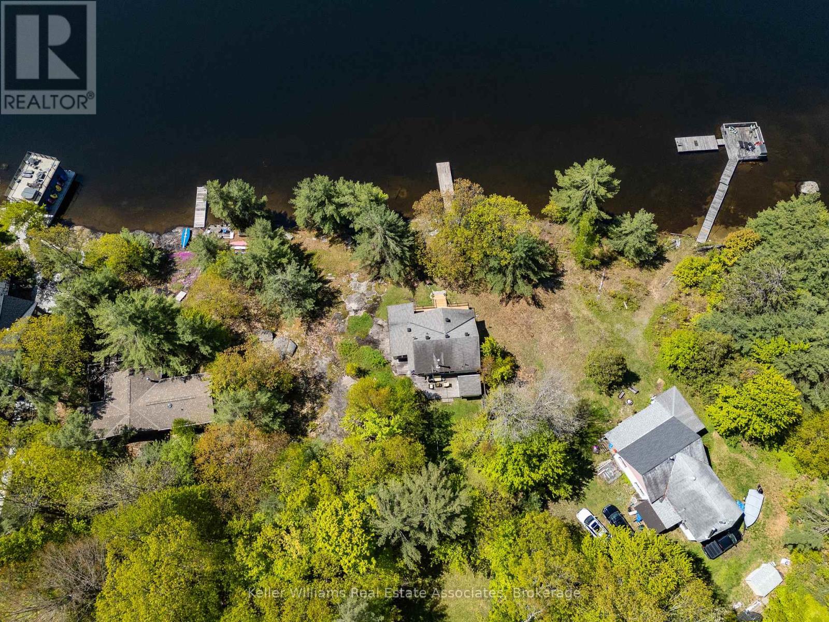3 Bedroom
1 Bathroom
700 - 1100 sqft
Bungalow
Fireplace
Baseboard Heaters
Waterfront
$899,000
This charming 3-bedroom cottage sits on a spacious south/west -facing lot with all-day sun and breathtaking views. Located on a year-round road just minutes from town and highway, it offers the perfect blend of nature,comfort and convenience. Enjoy the smooth ,natural rock shoreline and large floating dock-ideal for swimming,boating, and all your favorite water activities. Inside, the large living area features a cozy woodstove for cool nights, all framed by stunning lake views. The well-equipped eat-in kitchen and generous Muskoka room provide ample space for relaxing, entertaining, or family game nights-again, all with views of the sparkling Gull lake. Boating enthusiasts will love access to both Gull and Silver lakes, and outdoor adventurers can explore nearby ATV and snowmobile trails year-round. This fully furnished and turnkey cottage is ready for your immediate summer enjoyment. (id:53086)
Property Details
|
MLS® Number
|
X12178621 |
|
Property Type
|
Single Family |
|
Community Name
|
Muskoka (S) |
|
Easement
|
Other |
|
Features
|
Backs On Greenbelt |
|
Parking Space Total
|
10 |
|
Structure
|
Deck, Dock |
|
View Type
|
Lake View, Direct Water View |
|
Water Front Name
|
Gull Lake |
|
Water Front Type
|
Waterfront |
Building
|
Bathroom Total
|
1 |
|
Bedrooms Above Ground
|
3 |
|
Bedrooms Total
|
3 |
|
Architectural Style
|
Bungalow |
|
Construction Style Attachment
|
Detached |
|
Exterior Finish
|
Aluminum Siding |
|
Fireplace Present
|
Yes |
|
Fireplace Type
|
Woodstove |
|
Foundation Type
|
Wood/piers |
|
Heating Fuel
|
Electric |
|
Heating Type
|
Baseboard Heaters |
|
Stories Total
|
1 |
|
Size Interior
|
700 - 1100 Sqft |
|
Type
|
House |
|
Utility Water
|
Lake/river Water Intake |
Parking
Land
|
Access Type
|
Private Road, Private Docking |
|
Acreage
|
No |
|
Sewer
|
Septic System |
|
Size Depth
|
541 Ft |
|
Size Frontage
|
130 Ft |
|
Size Irregular
|
130 X 541 Ft |
|
Size Total Text
|
130 X 541 Ft |
|
Surface Water
|
Pond Or Stream |
|
Zoning Description
|
Rw-6 |
Rooms
| Level |
Type |
Length |
Width |
Dimensions |
|
Main Level |
Bedroom |
9.2 m |
9.5 m |
9.2 m x 9.5 m |
|
Main Level |
Bedroom 2 |
9.3 m |
11.8 m |
9.3 m x 11.8 m |
|
Main Level |
Bedroom 3 |
9.3 m |
12 m |
9.3 m x 12 m |
|
Main Level |
Bathroom |
6 m |
8 m |
6 m x 8 m |
|
Main Level |
Family Room |
12 m |
26 m |
12 m x 26 m |
|
Main Level |
Sunroom |
11.4 m |
27 m |
11.4 m x 27 m |
|
Main Level |
Kitchen |
10 m |
17 m |
10 m x 17 m |
Utilities
|
Cable
|
Installed |
|
Electricity
|
Installed |
https://www.realtor.ca/real-estate/28378003/unit-2-1200-north-shore-drive-gravenhurst-muskoka-s-muskoka-s


