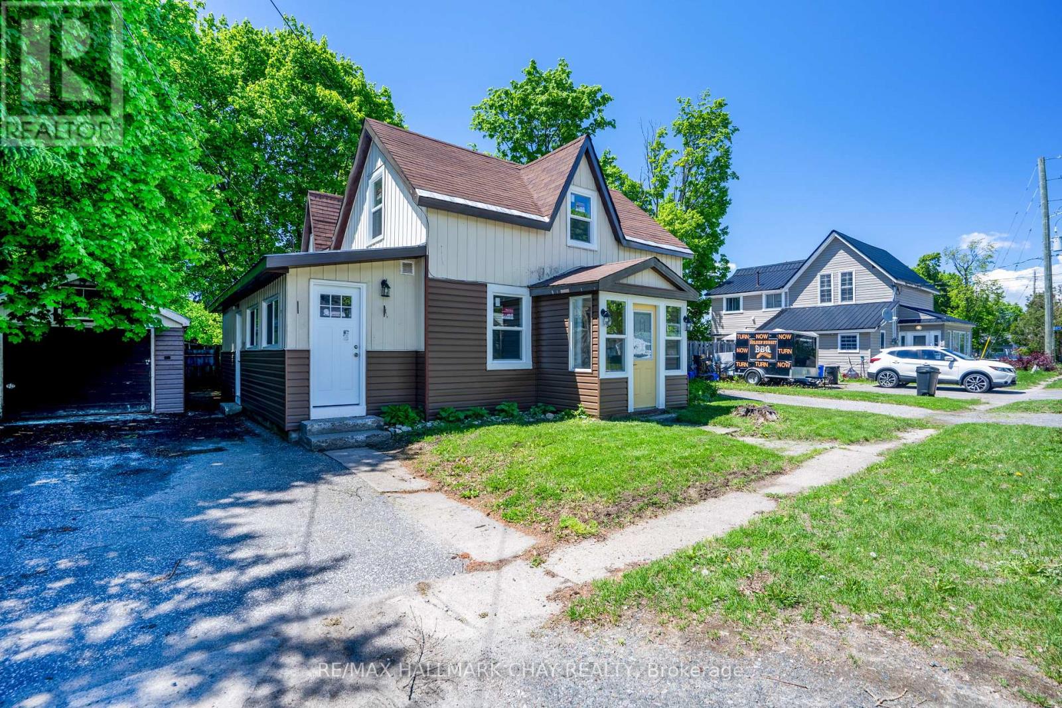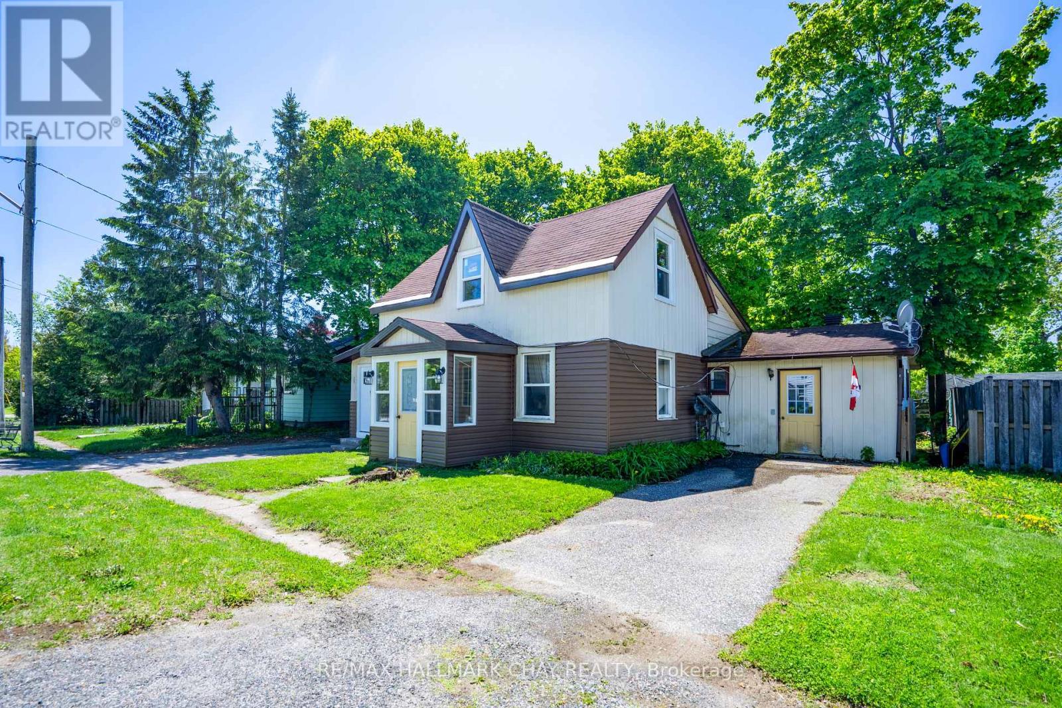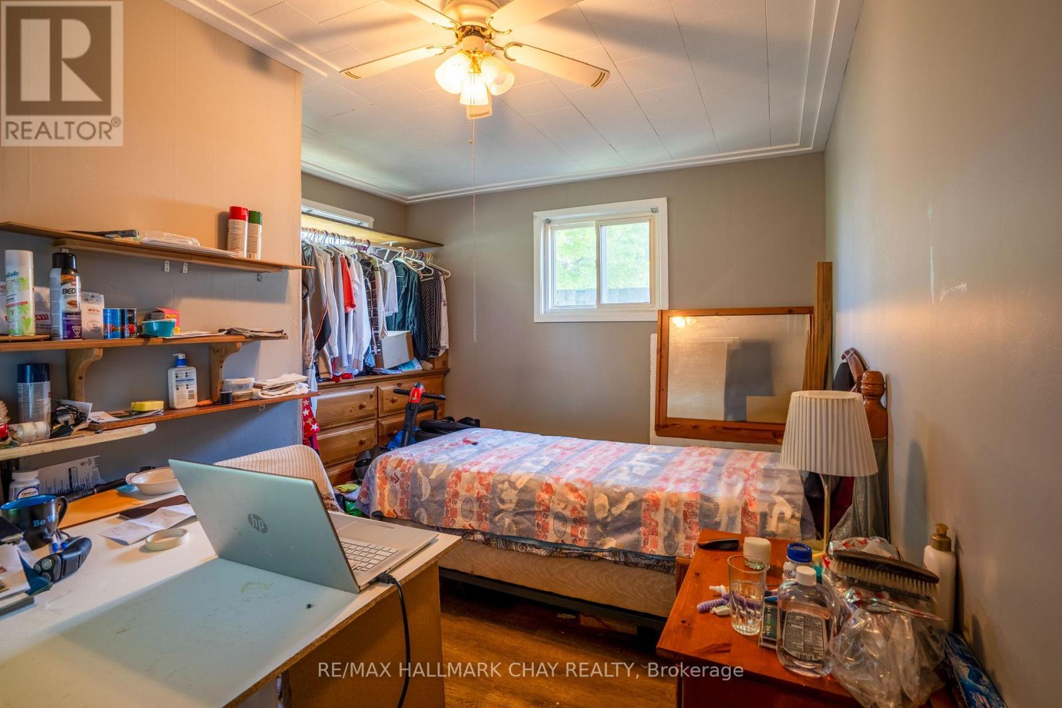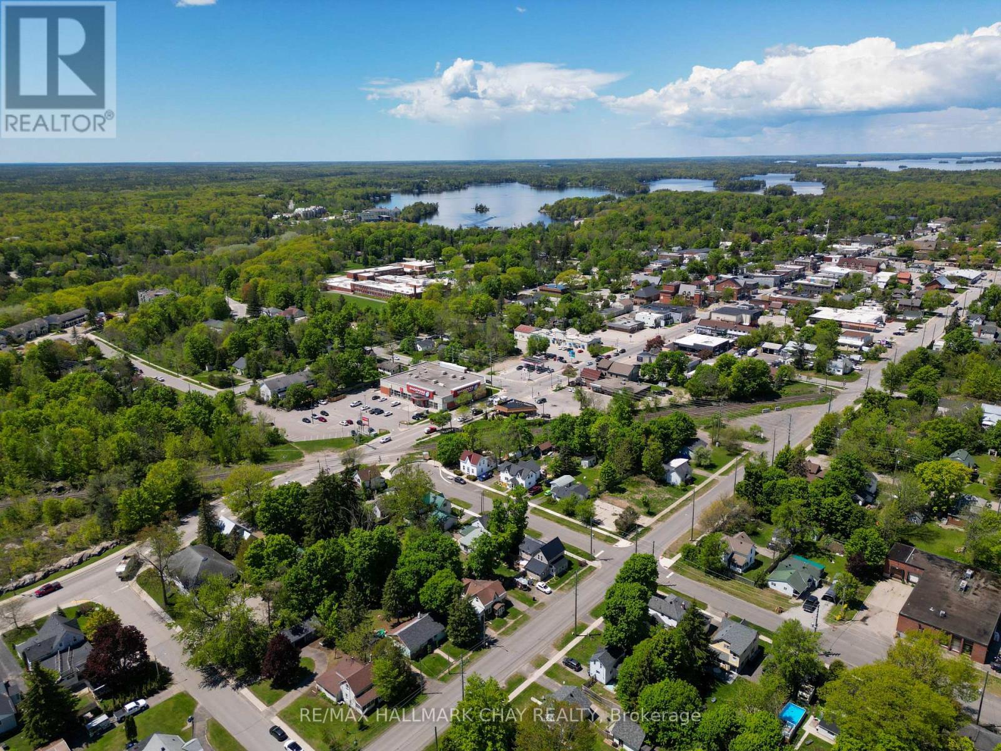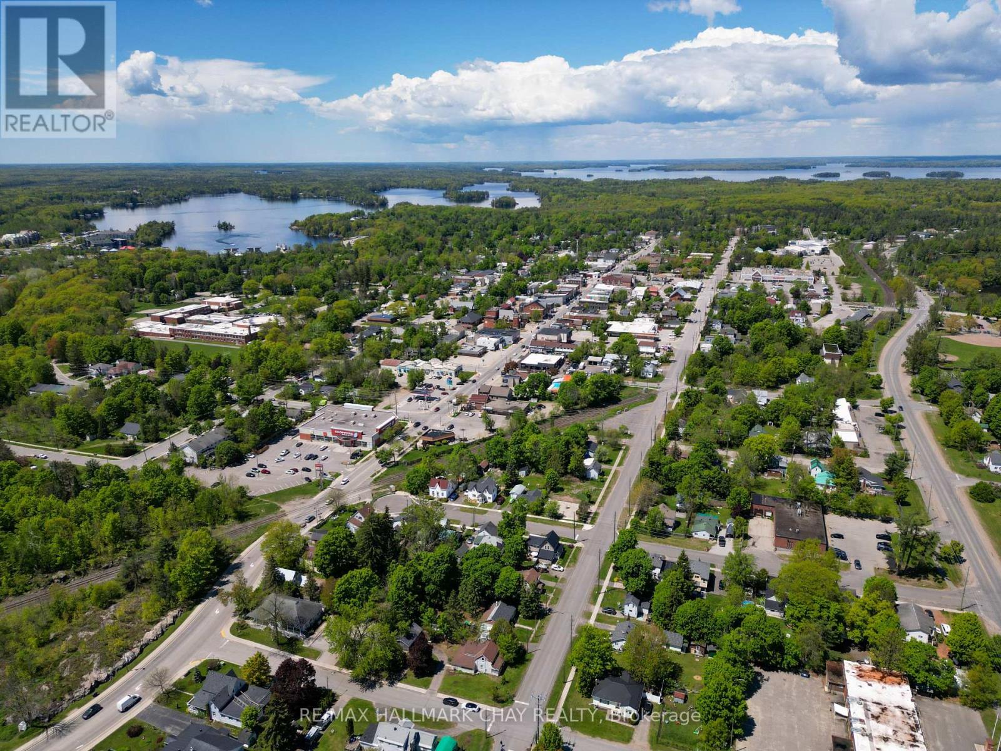635 First Street S Gravenhurst (Muskoka (S)), Ontario P1P 1K1
$699,900
Discover this fully legal, income-generating duplex located in the heart of Gravenhurst, an ideal opportunity for investors or first-time buyers looking to offset their mortgage. Just minutes from downtown, Gull Lake, and Lake Muskoka, this well-maintained property offers two self-contained units, each with separate hydro and gas meters, private driveways with two-car parking, individual fenced backyards, and separate laundry facilities for added convenience. In 2025, significant updates were completed, including a full renovation of Unit A and new vinyl siding across the entire exterior. Unit A features a modern kitchen with stainless steel appliances, new drywall, updated flooring and windows, a renovated 4-piece bathroom, three spacious bedrooms, an eat-in kitchen, a generous living area, and a detached garage vacant and ready for immediate occupancy. Unit B includes two bedrooms, a 4-piece bathroom, a full kitchen, a comfortable living room, and access to an unfinished basement offering ample storage. This turnkey duplex offers a rare combination of functionality, privacy, recent upgrades, and strong income potential in one of Muskoka's most desirable communities. (id:53086)
Property Details
| MLS® Number | X12180581 |
| Property Type | Multi-family |
| Community Name | Muskoka (S) |
| Amenities Near By | Hospital, Marina, Schools |
| Features | Flat Site |
| Parking Space Total | 5 |
| Water Front Type | Waterfront |
Building
| Bathroom Total | 2 |
| Bedrooms Above Ground | 5 |
| Bedrooms Total | 5 |
| Amenities | Separate Electricity Meters, Separate Heating Controls |
| Appliances | Water Heater, Dryer, Stove, Washer, Refrigerator |
| Basement Development | Unfinished |
| Basement Type | N/a (unfinished) |
| Cooling Type | Central Air Conditioning |
| Exterior Finish | Aluminum Siding, Vinyl Siding |
| Foundation Type | Block |
| Heating Fuel | Natural Gas |
| Heating Type | Forced Air |
| Stories Total | 2 |
| Size Interior | 1500 - 2000 Sqft |
| Type | Duplex |
| Utility Water | Municipal Water |
Parking
| Detached Garage | |
| Garage |
Land
| Acreage | No |
| Fence Type | Fenced Yard |
| Land Amenities | Hospital, Marina, Schools |
| Sewer | Sanitary Sewer |
| Size Depth | 66 Ft |
| Size Frontage | 66 Ft |
| Size Irregular | 66 X 66 Ft |
| Size Total Text | 66 X 66 Ft |
| Surface Water | Lake/pond |
| Zoning Description | Rm1 |
Rooms
| Level | Type | Length | Width | Dimensions |
|---|---|---|---|---|
| Second Level | Bedroom | 3.6 m | 3.9 m | 3.6 m x 3.9 m |
| Second Level | Bedroom 2 | 4.6 m | 2.9 m | 4.6 m x 2.9 m |
| Second Level | Bedroom 3 | 2.9 m | 3 m | 2.9 m x 3 m |
| Second Level | Bathroom | 4.7 m | 2.1 m | 4.7 m x 2.1 m |
| Main Level | Eating Area | 6.3 m | 2.3 m | 6.3 m x 2.3 m |
| Main Level | Bedroom | 3.2 m | 3.4 m | 3.2 m x 3.4 m |
| Main Level | Bedroom 2 | 4.2 m | 3 m | 4.2 m x 3 m |
| Main Level | Bathroom | 2.2 m | 1.6 m | 2.2 m x 1.6 m |
| Main Level | Kitchen | 4.8 m | 2.4 m | 4.8 m x 2.4 m |
| Main Level | Laundry Room | 2.8 m | 2 m | 2.8 m x 2 m |
| Main Level | Living Room | 4.5 m | 2.4 m | 4.5 m x 2.4 m |
| Main Level | Living Room | 3.6 m | 4.6 m | 3.6 m x 4.6 m |
| Main Level | Kitchen | 2.5 m | 4.6 m | 2.5 m x 4.6 m |
https://www.realtor.ca/real-estate/28383101/635-first-street-s-gravenhurst-muskoka-s-muskoka-s



