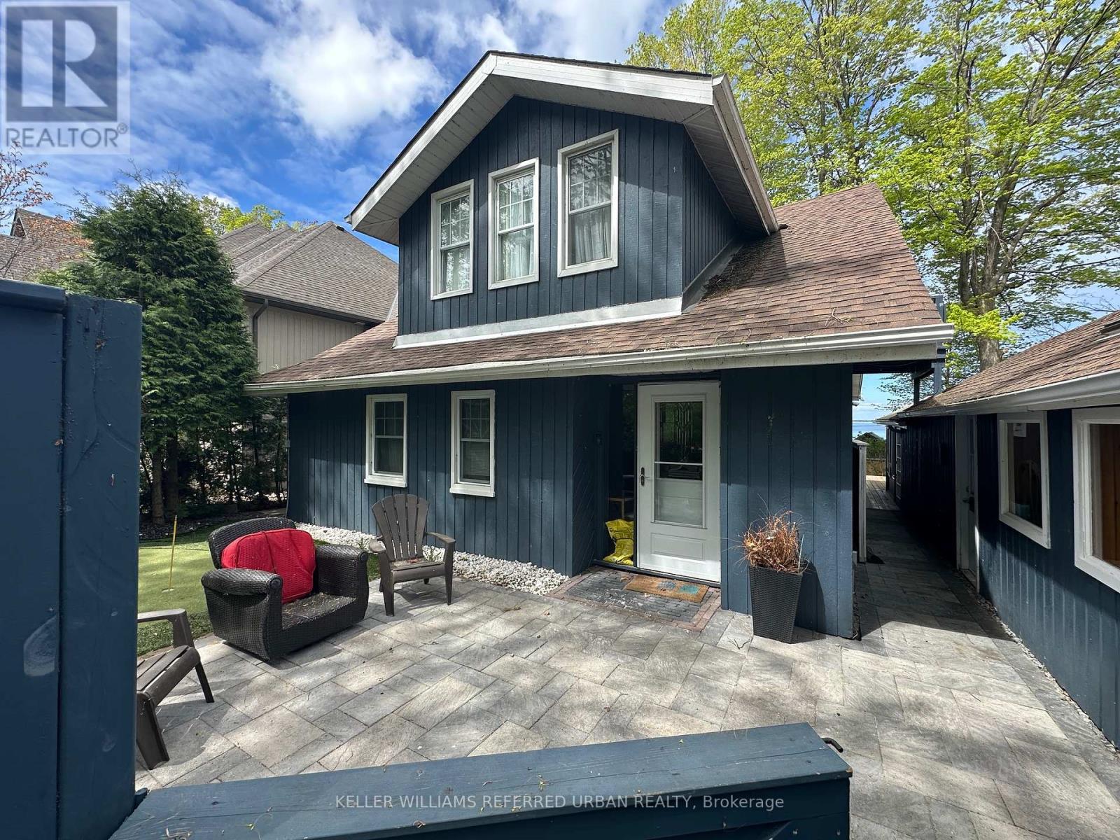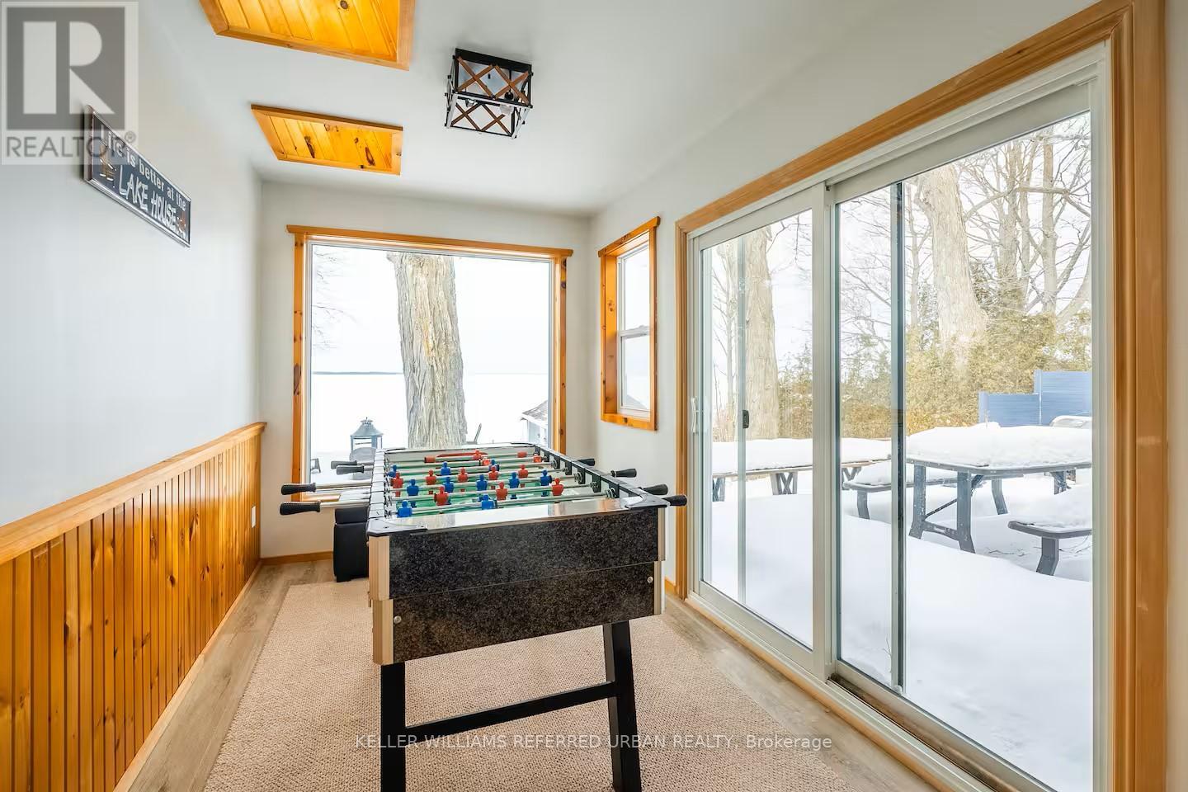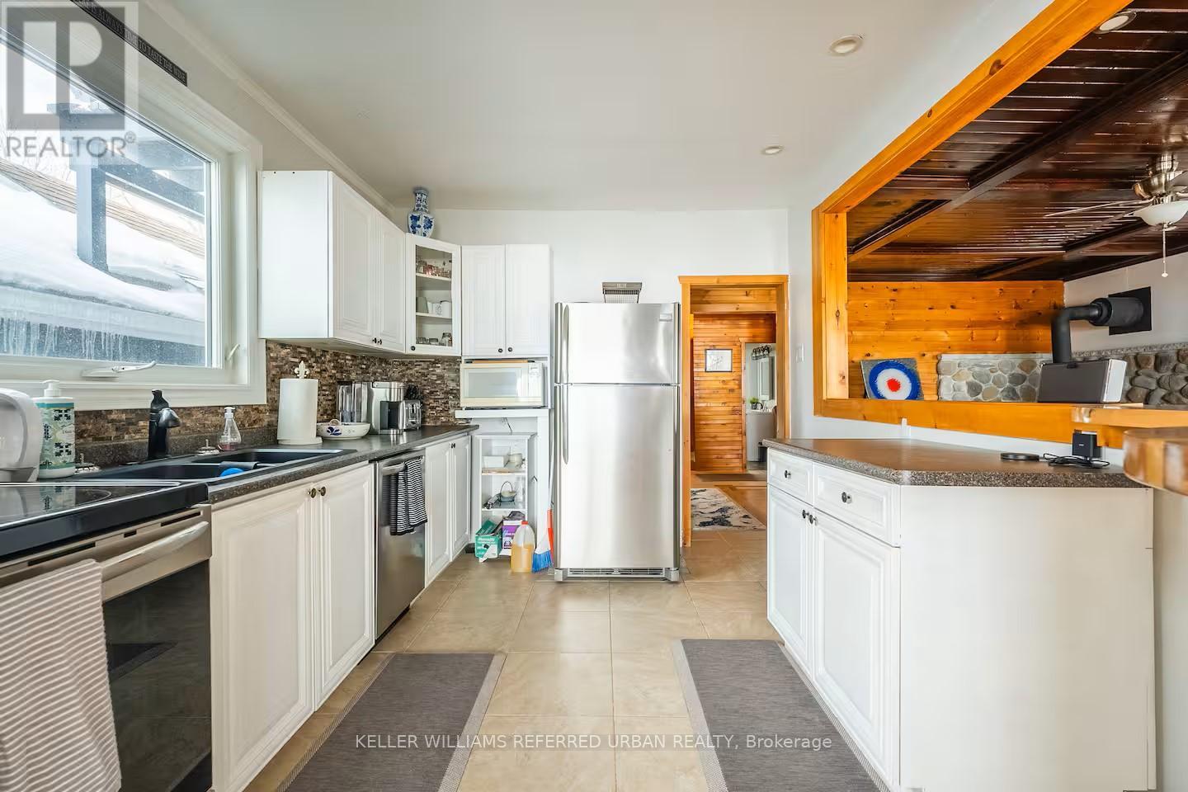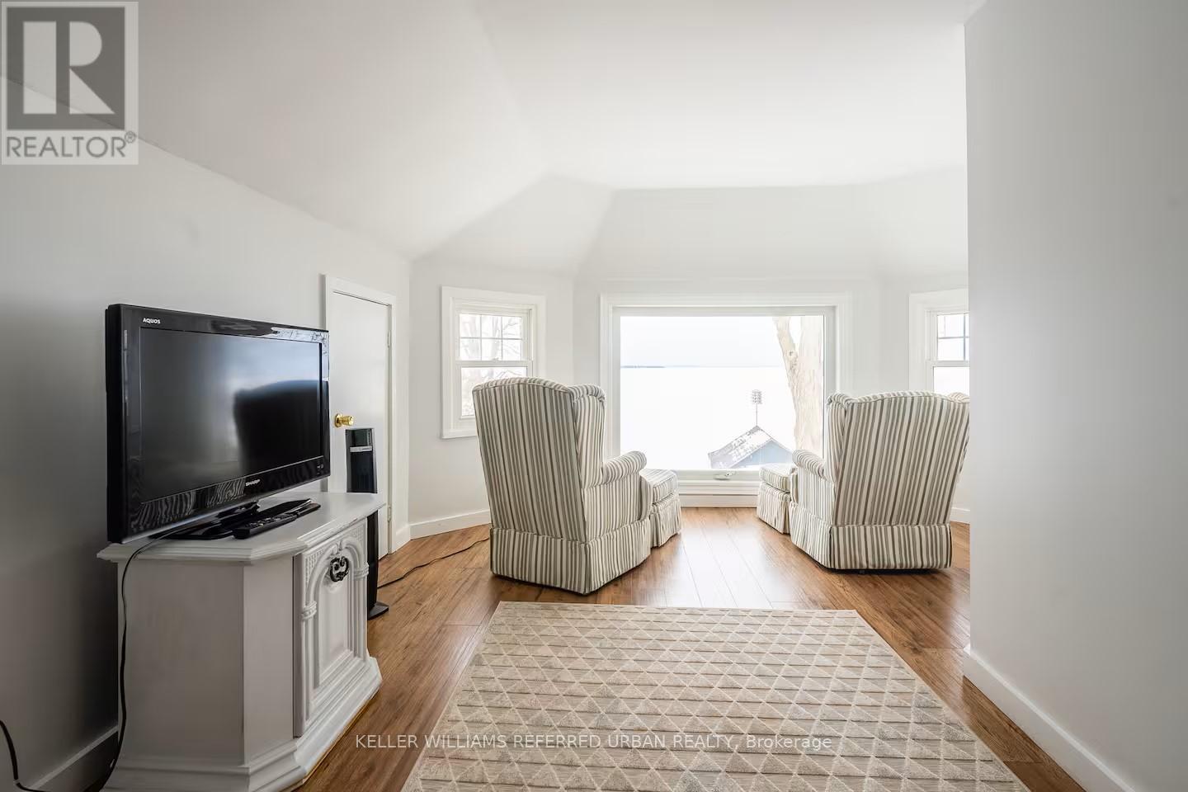3 Bedroom
2 Bathroom
1100 - 1500 sqft
Fireplace
Wall Unit
Waterfront
Landscaped
$4,100 Monthly
Direct Lake Simcoe waterfront home in sought after area w/Westerly view. Designed for lakefront outdoor living - Whether sunning on the dock, deck of the boathouse, patio overlooking the lake or relaxing in the hottub. while enjoying the spectacular sunsets. Extensively renovated home with 3 bedrooms including one main floor bedroom. Massive master bedroom overlooking lake with ensuite and walk in closet. Renovated boathouse. Additional bunkie or separate office space beside home. On municipal services and cozy in all 4 seasons. Home may be leased furnished or unfurnished. (id:53086)
Property Details
|
MLS® Number
|
N12181875 |
|
Property Type
|
Single Family |
|
Community Name
|
Beaverton |
|
Amenities Near By
|
Marina, Schools |
|
Easement
|
Unknown |
|
Features
|
Dry, Guest Suite |
|
Parking Space Total
|
4 |
|
Structure
|
Deck, Shed, Boathouse, Dock |
|
View Type
|
View, Lake View, View Of Water, Direct Water View |
|
Water Front Name
|
Lake Simcoe |
|
Water Front Type
|
Waterfront |
Building
|
Bathroom Total
|
2 |
|
Bedrooms Above Ground
|
3 |
|
Bedrooms Total
|
3 |
|
Age
|
51 To 99 Years |
|
Amenities
|
Fireplace(s) |
|
Appliances
|
Hot Tub, Water Heater, Dishwasher, Dryer, Stove, Washer, Refrigerator |
|
Basement Type
|
Crawl Space |
|
Construction Style Attachment
|
Detached |
|
Cooling Type
|
Wall Unit |
|
Exterior Finish
|
Wood |
|
Fireplace Present
|
Yes |
|
Fireplace Total
|
2 |
|
Fireplace Type
|
Woodstove |
|
Flooring Type
|
Ceramic, Hardwood, Carpeted |
|
Foundation Type
|
Unknown |
|
Stories Total
|
2 |
|
Size Interior
|
1100 - 1500 Sqft |
|
Type
|
House |
|
Utility Water
|
Municipal Water |
Parking
Land
|
Access Type
|
Public Road, Year-round Access, Private Docking |
|
Acreage
|
No |
|
Land Amenities
|
Marina, Schools |
|
Landscape Features
|
Landscaped |
|
Sewer
|
Sanitary Sewer |
|
Size Depth
|
80 Ft |
|
Size Frontage
|
48 Ft |
|
Size Irregular
|
48 X 80 Ft |
|
Size Total Text
|
48 X 80 Ft|under 1/2 Acre |
|
Soil Type
|
Clay |
Rooms
| Level |
Type |
Length |
Width |
Dimensions |
|
Second Level |
Primary Bedroom |
6.97 m |
4.58 m |
6.97 m x 4.58 m |
|
Second Level |
Bedroom 3 |
4.19 m |
3.82 m |
4.19 m x 3.82 m |
|
Ground Level |
Foyer |
2.92 m |
2.56 m |
2.92 m x 2.56 m |
|
Ground Level |
Bedroom 2 |
3.42 m |
3.1 m |
3.42 m x 3.1 m |
|
Ground Level |
Laundry Room |
2.85 m |
1.85 m |
2.85 m x 1.85 m |
|
Ground Level |
Kitchen |
3.56 m |
2.98 m |
3.56 m x 2.98 m |
|
Ground Level |
Living Room |
6.1 m |
4.1 m |
6.1 m x 4.1 m |
|
Ground Level |
Dining Room |
4.1 m |
3.05 m |
4.1 m x 3.05 m |
|
Ground Level |
Sunroom |
3.39 m |
2.29 m |
3.39 m x 2.29 m |
Utilities
|
Natural Gas Available
|
Available |
https://www.realtor.ca/real-estate/28385573/154-morrison-avenue-brock-beaverton-beaverton











































