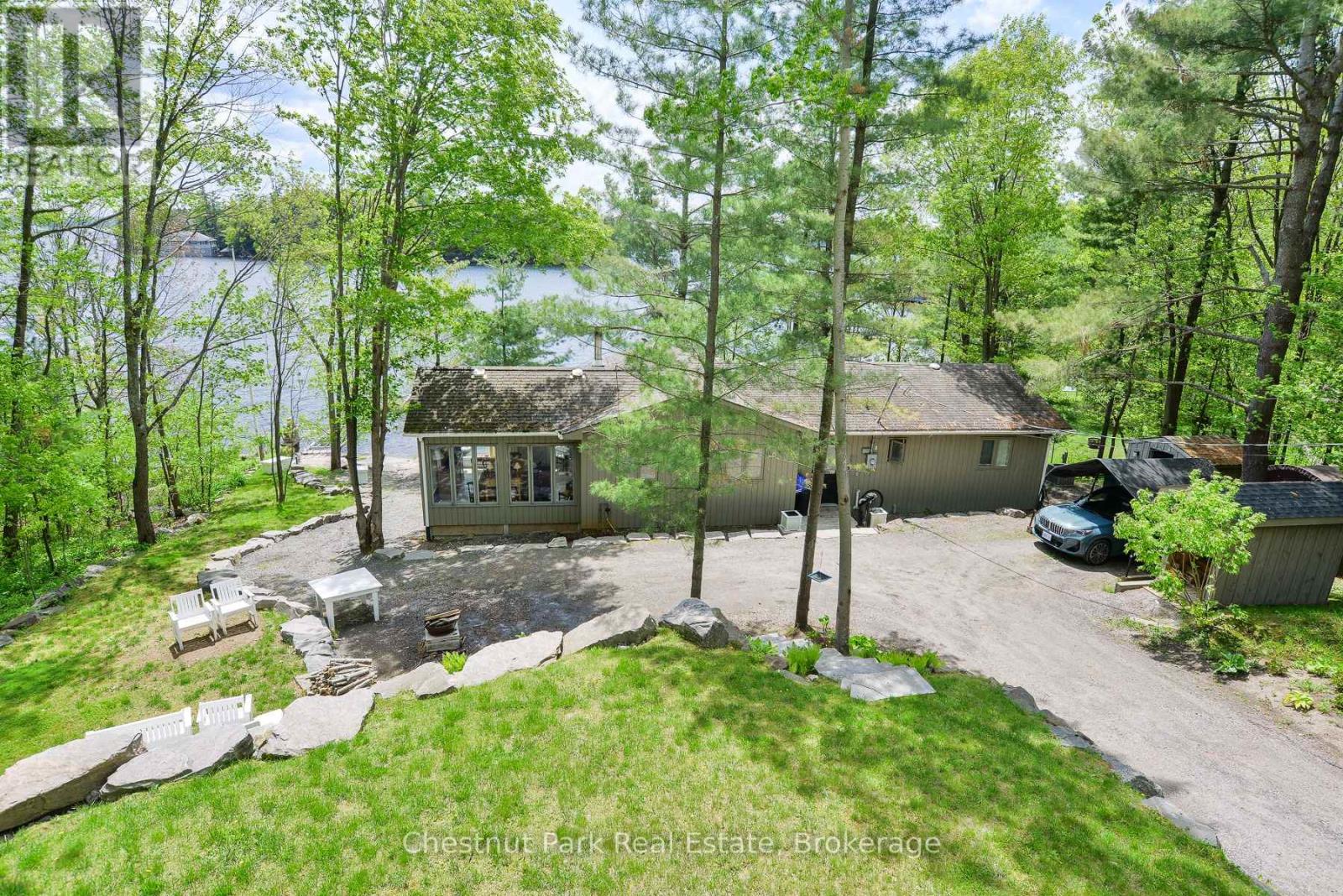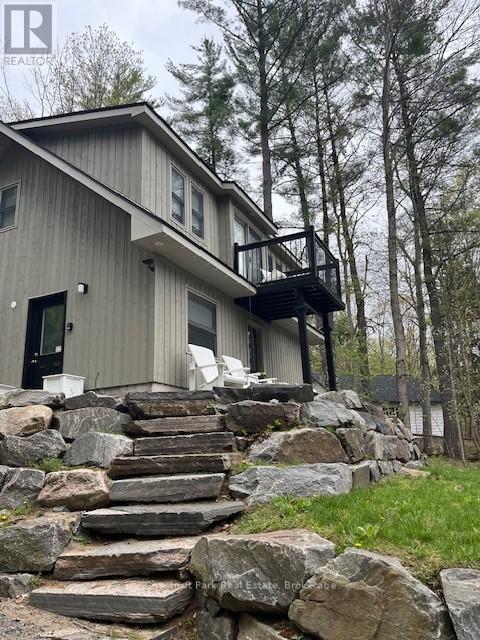3 Bedroom
2 Bathroom
1500 - 2000 sqft
Raised Bungalow
Fireplace
Central Air Conditioning
Forced Air
Waterfront
Lawn Sprinkler
$2,400,000
Discover your ideal Muskoka retreat in the highly sought after Beaumaris corridor of Lake Muskoka. Charming south-facing open concept living areas with 3 bedroom winterized cottage offers a unique blend of charm and modern comfort and boasting 134 ft of pristine assessed shoreline. Imagine sun drenched afternoons and picturesque island dotted views. Enjoy deep water for swimming and boating or gather around in the evening by a crackling bonfire. Lovely landscaped setting with granite stone and gentle topography. Adding to the value and versatility of this property is a separate coach house, providing private accommodations for guests with 2 bedrooms, full bath and living room with walk out to sitting balcony. Additional space on lower level allows flexibility for a home office, studio or games room. This added bonus dwelling makes this property perfect for multi-generational families. The desirable Beaumaris locale is renowned for its natural beauty, historic charm and proximity to world class amenities. Boat cruises, championship golf courses, superb dining and boutique shops. Don't miss this opportunity to create your own cherished memories and embrace the relaxed, Muskoka lifestyle. (id:53086)
Property Details
|
MLS® Number
|
X12182872 |
|
Property Type
|
Single Family |
|
Community Name
|
Monck (Muskoka Lakes) |
|
Communication Type
|
Internet Access |
|
Easement
|
Unknown |
|
Equipment Type
|
Water Heater, Propane Tank |
|
Features
|
Sloping |
|
Parking Space Total
|
7 |
|
Rental Equipment Type
|
Water Heater, Propane Tank |
|
Structure
|
Deck, Shed, Dock |
|
View Type
|
View Of Water, Direct Water View |
|
Water Front Name
|
Lake Muskoka |
|
Water Front Type
|
Waterfront |
Building
|
Bathroom Total
|
2 |
|
Bedrooms Above Ground
|
3 |
|
Bedrooms Total
|
3 |
|
Age
|
31 To 50 Years |
|
Appliances
|
Garage Door Opener Remote(s), Water Treatment |
|
Architectural Style
|
Raised Bungalow |
|
Basement Development
|
Unfinished |
|
Basement Type
|
Partial (unfinished) |
|
Construction Style Attachment
|
Detached |
|
Cooling Type
|
Central Air Conditioning |
|
Exterior Finish
|
Wood |
|
Fire Protection
|
Smoke Detectors |
|
Fireplace Present
|
Yes |
|
Fireplace Total
|
1 |
|
Fireplace Type
|
Woodstove |
|
Foundation Type
|
Block |
|
Half Bath Total
|
1 |
|
Heating Fuel
|
Propane |
|
Heating Type
|
Forced Air |
|
Stories Total
|
1 |
|
Size Interior
|
1500 - 2000 Sqft |
|
Type
|
House |
|
Utility Water
|
Lake/river Water Intake |
Parking
Land
|
Access Type
|
Private Road, Private Docking |
|
Acreage
|
No |
|
Landscape Features
|
Lawn Sprinkler |
|
Sewer
|
Septic System |
|
Size Depth
|
193 Ft |
|
Size Frontage
|
134 Ft |
|
Size Irregular
|
134 X 193 Ft |
|
Size Total Text
|
134 X 193 Ft|under 1/2 Acre |
|
Zoning Description
|
Wr |
Rooms
| Level |
Type |
Length |
Width |
Dimensions |
|
Main Level |
Living Room |
1.43 m |
1.75 m |
1.43 m x 1.75 m |
|
Main Level |
Kitchen |
1.11 m |
1.77 m |
1.11 m x 1.77 m |
|
Main Level |
Dining Room |
1.29 m |
1.3 m |
1.29 m x 1.3 m |
|
Main Level |
Bedroom |
1.01 m |
1.22 m |
1.01 m x 1.22 m |
|
Main Level |
Bathroom |
0.36 m |
0.37 m |
0.36 m x 0.37 m |
|
Main Level |
Bedroom 2 |
1.02 m |
0.92 m |
1.02 m x 0.92 m |
|
Main Level |
Bedroom 3 |
0.91 m |
0.85 m |
0.91 m x 0.85 m |
|
Main Level |
Bathroom |
0.6 m |
0.89 m |
0.6 m x 0.89 m |
Utilities
|
Electricity
|
Installed |
|
Wireless
|
Available |
https://www.realtor.ca/real-estate/28387639/4-1011-beaumaris-road-s-muskoka-lakes-monck-muskoka-lakes-monck-muskoka-lakes







































