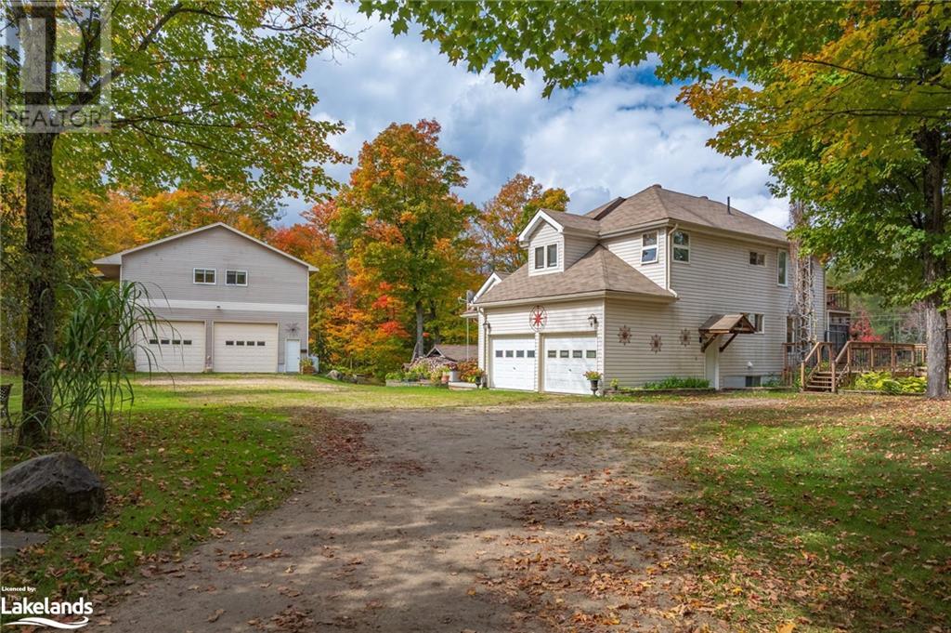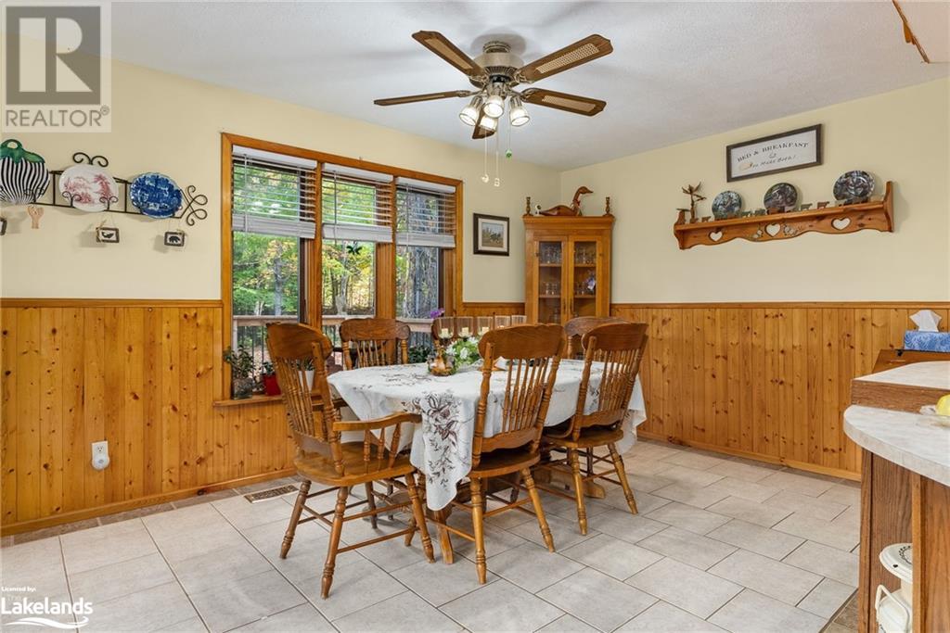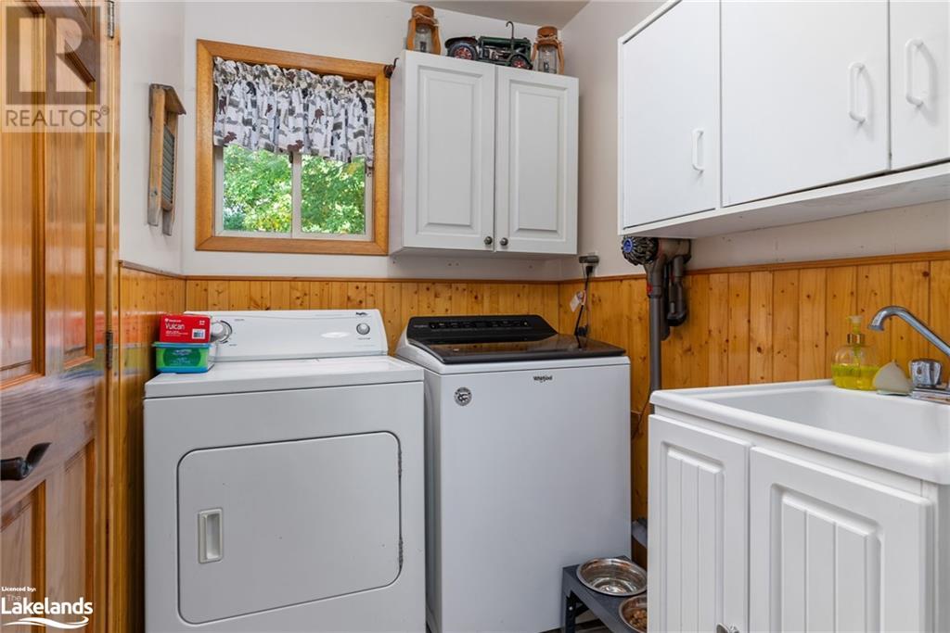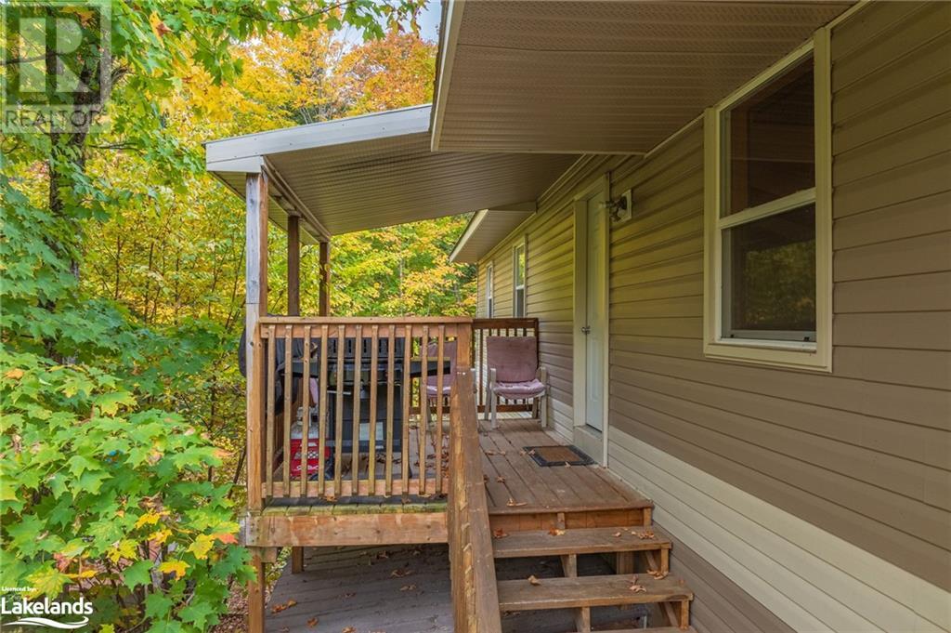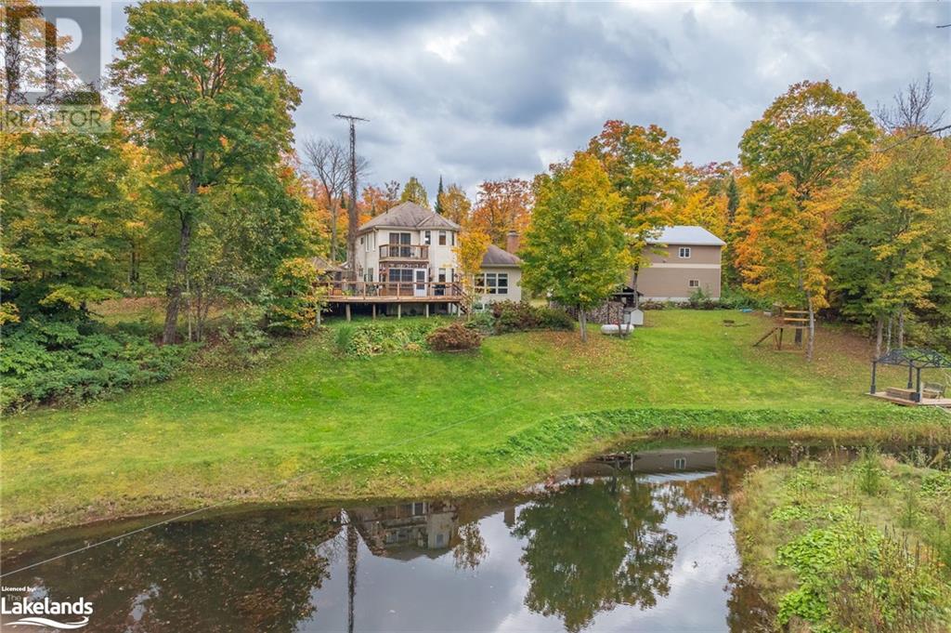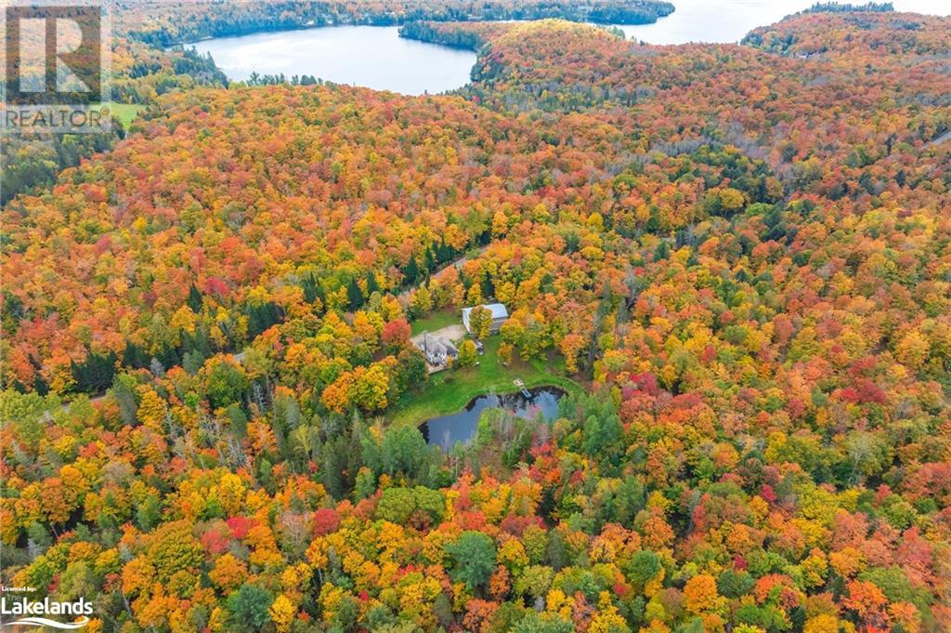4 Bedroom
3 Bathroom
2179.57 sqft
2 Level
None
Baseboard Heaters, Outside Furnace
Acreage
$999,000
This remarkable property spans 49 acres in the unorganized township of Lount, featuring a spacious 33' x 54' detached shop, complete with two self-contained living quarters above. It’s a fantastic opportunity for entertainers or multi-generational families seeking a lifestyle change. Surrounded by stunning natural beauty, this home is adjacent to ample crown land for those who love to explore and enjoy picturesque pond views. Inside, you'll find an abundance of natural light. The main floor includes a cozy bedroom, a well-equipped kitchen, and a screened-in mudroom that allows you to relax while enjoying tranquil pond views. The sunken living room offers a welcoming space for gatherings. Upstairs, you'll discover three additional bedrooms, including a generous 15' x 17' primary suite featuring a 4-piece ensuite and a charming Juliette balcony—perfect for taking in the breathtaking scenery. The lower level includes a large utility room and a bonus room with potential for further development. An attached garage adds convenience to this lovely country retreat. This efficient home can be comfortably heated solely with the outdoor furnace, making it both practical and cozy. Don’t miss the chance to make this beautiful property your own! (id:53086)
Property Details
|
MLS® Number
|
40653015 |
|
Property Type
|
Single Family |
|
Equipment Type
|
Propane Tank |
|
Features
|
Country Residential |
|
Parking Space Total
|
8 |
|
Rental Equipment Type
|
Propane Tank |
|
Structure
|
Shed |
Building
|
Bathroom Total
|
3 |
|
Bedrooms Above Ground
|
4 |
|
Bedrooms Total
|
4 |
|
Appliances
|
Dishwasher, Dryer, Refrigerator, Stove, Washer |
|
Architectural Style
|
2 Level |
|
Basement Development
|
Partially Finished |
|
Basement Type
|
Full (partially Finished) |
|
Construction Style Attachment
|
Detached |
|
Cooling Type
|
None |
|
Exterior Finish
|
Vinyl Siding |
|
Fixture
|
Ceiling Fans |
|
Foundation Type
|
Block |
|
Half Bath Total
|
1 |
|
Heating Fuel
|
Propane |
|
Heating Type
|
Baseboard Heaters, Outside Furnace |
|
Stories Total
|
2 |
|
Size Interior
|
2179.57 Sqft |
|
Type
|
House |
|
Utility Water
|
Drilled Well |
Parking
Land
|
Access Type
|
Water Access |
|
Acreage
|
Yes |
|
Sewer
|
Septic System |
|
Size Frontage
|
659 Ft |
|
Size Irregular
|
49.94 |
|
Size Total
|
49.94 Ac|25 - 50 Acres |
|
Size Total Text
|
49.94 Ac|25 - 50 Acres |
|
Zoning Description
|
Residential |
Rooms
| Level |
Type |
Length |
Width |
Dimensions |
|
Second Level |
Bedroom |
|
|
14'5'' x 9'7'' |
|
Second Level |
Bedroom |
|
|
11'8'' x 10'1'' |
|
Second Level |
4pc Bathroom |
|
|
7'7'' x 7'2'' |
|
Second Level |
4pc Bathroom |
|
|
14'8'' x 10'0'' |
|
Second Level |
Primary Bedroom |
|
|
15'10'' x 17'10'' |
|
Basement |
Other |
|
|
15'10'' x 19'7'' |
|
Basement |
Utility Room |
|
|
13'5'' x 8'10'' |
|
Basement |
Bonus Room |
|
|
19'6'' x 18'4'' |
|
Basement |
Cold Room |
|
|
8'0'' x 6'9'' |
|
Main Level |
Foyer |
|
|
8'8'' x 9'3'' |
|
Main Level |
Bedroom |
|
|
11'10'' x 9'8'' |
|
Main Level |
Den |
|
|
9'11'' x 7'5'' |
|
Main Level |
Living Room |
|
|
12'10'' x 16'6'' |
|
Main Level |
Sunroom |
|
|
7'9'' x 10'4'' |
|
Main Level |
Breakfast |
|
|
7'8'' x 10'0'' |
|
Main Level |
Kitchen |
|
|
13'7'' x 10'0'' |
|
Main Level |
Dining Room |
|
|
14'7'' x 10'0'' |
|
Main Level |
2pc Bathroom |
|
|
7'10'' x 3'0'' |
|
Main Level |
Laundry Room |
|
|
10'1'' x 5'6'' |
https://www.realtor.ca/real-estate/27497868/756-spring-lake-road-south-river



