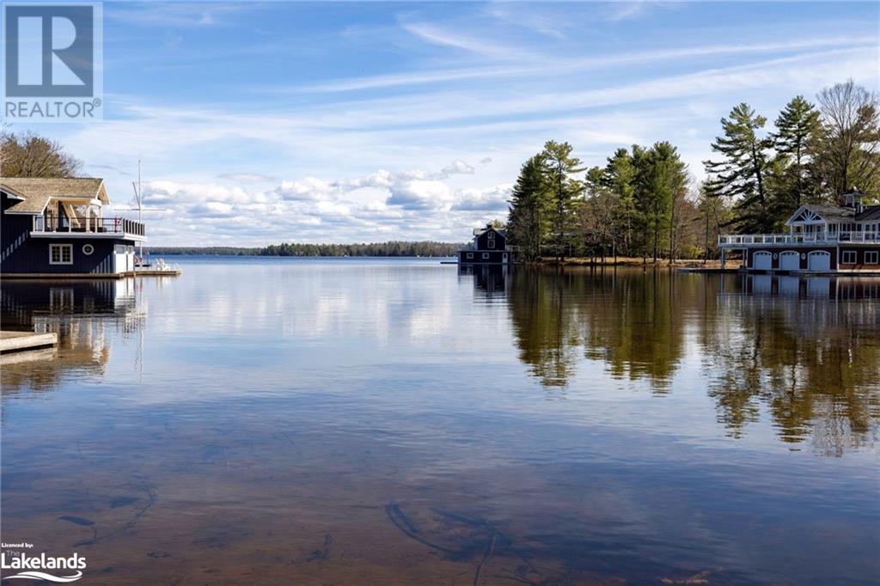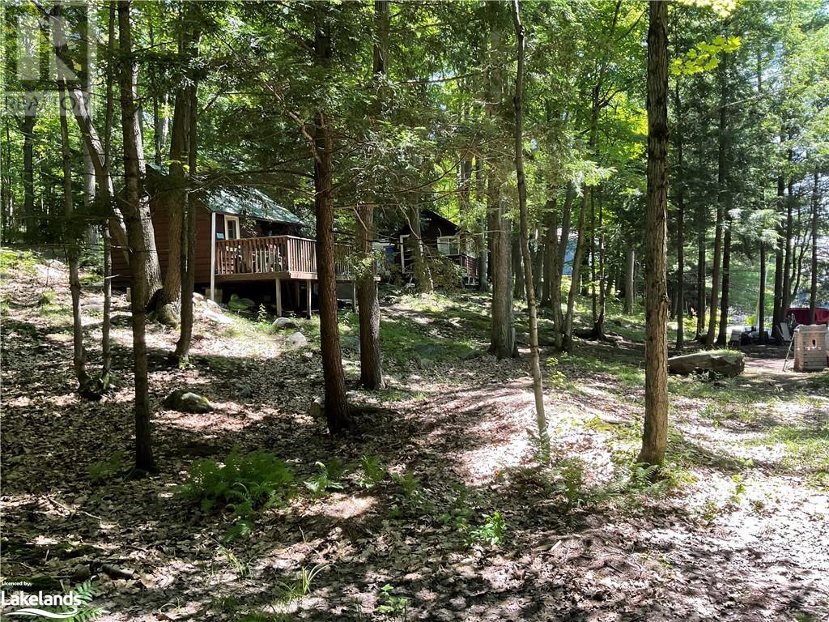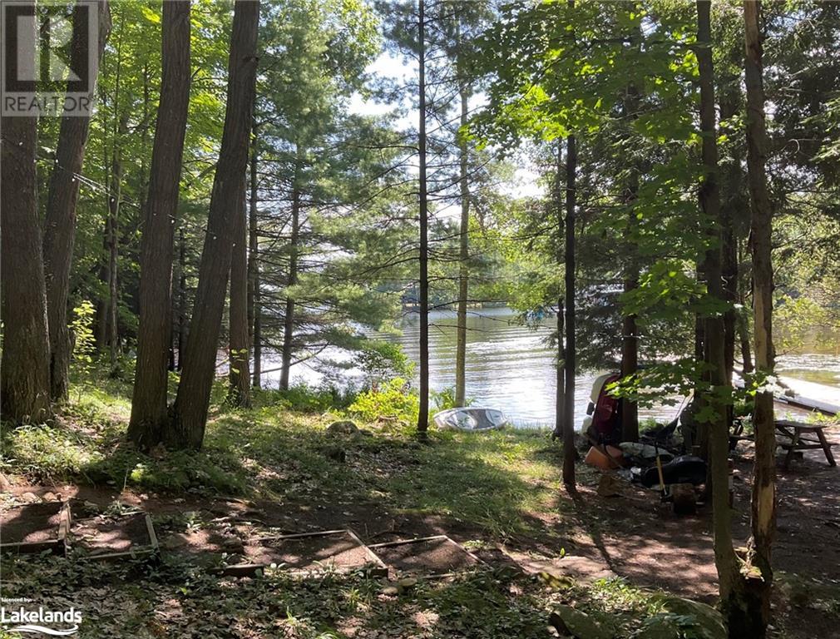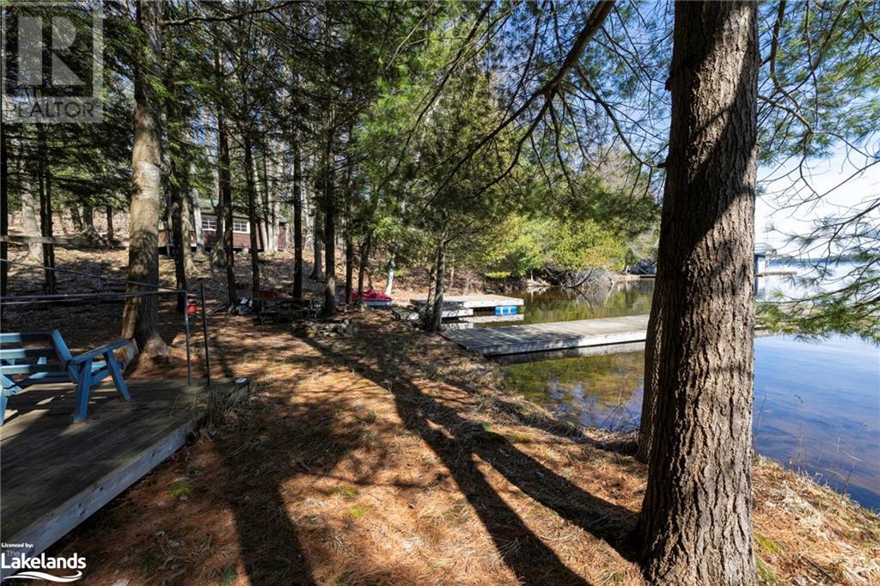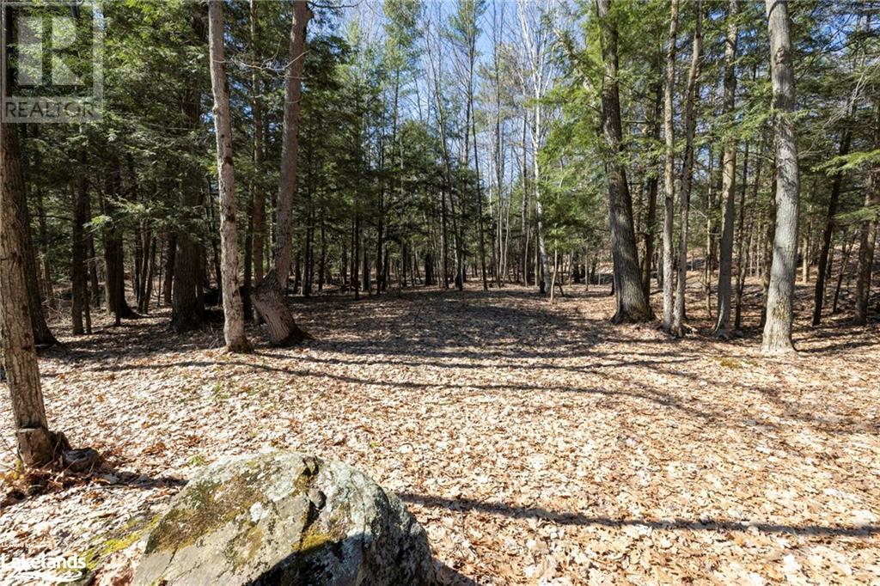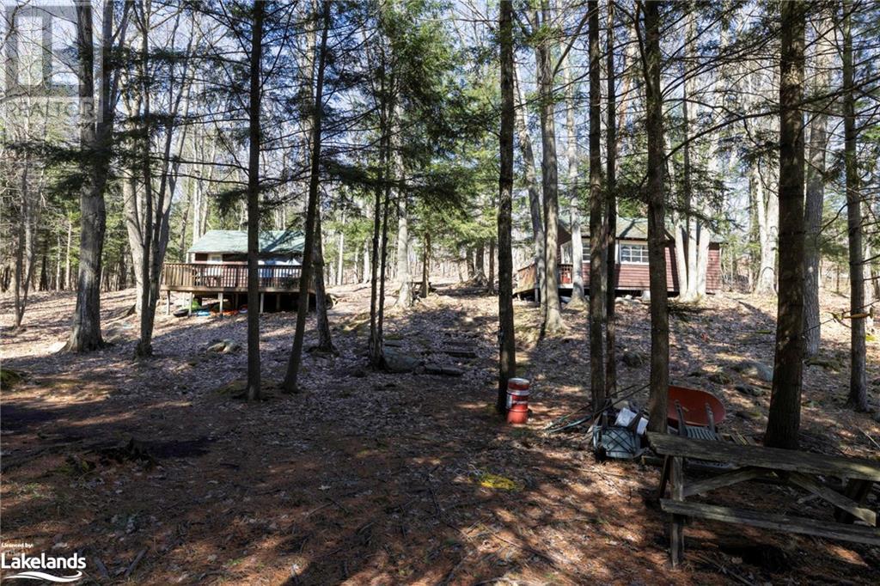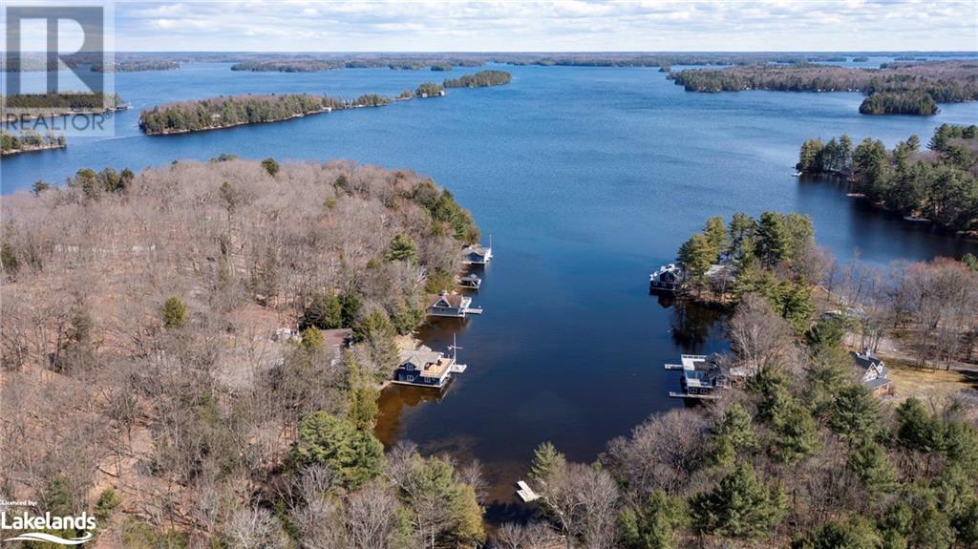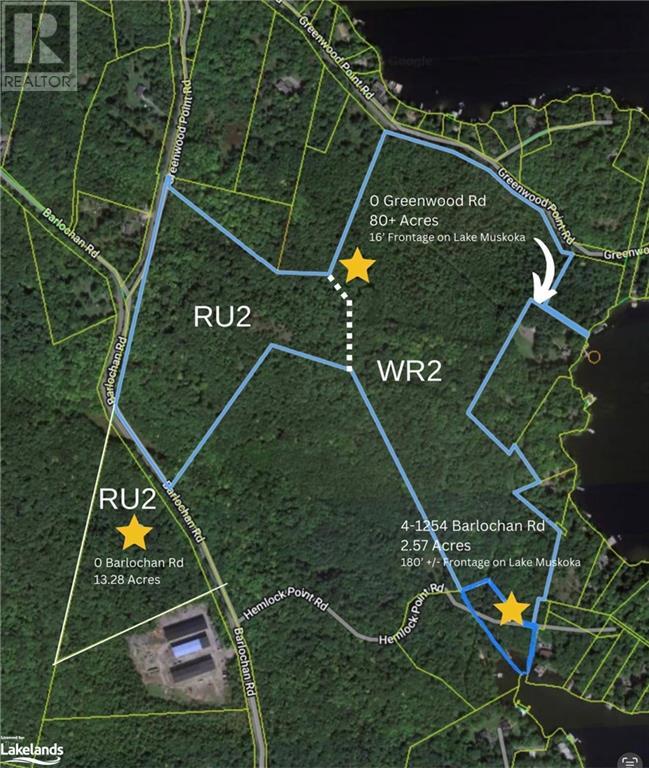2 Bedroom
1 Bathroom
192 sqft
Bungalow
None
No Heat
Waterfront
Acreage
$2,597,000
Family owned since the early 1900s, this 82 + acre property boasts a stunning 180 feet of water frontage on beautiful Lake Muskoka, perfect for those seeking a serene and tranquil atmosphere. Nestled among well-established trees, the property exudes a rustic charm. Existing on the property there are 2 buildings that originated in 1938. One is a cute 2-bedroom cabin that is sure to delight along with a main building which features a living space and a kitchen! This level lot is a perfect opportunity for development with the potential to build a 3,600 square foot footprint. The property offers ample space for expansion, making it the ideal canvas for those seeking to create their dream cottage. With plenty of room to play, relax and entertain this is the perfect space to create your own oasis. If you’re searching for a place to call your own, where you can escape to the beauty of nature, then look no further than this exceptional property. (id:53086)
Property Details
|
MLS® Number
|
40543562 |
|
Property Type
|
Single Family |
|
Amenities Near By
|
Airport |
|
Equipment Type
|
None |
|
Features
|
Southern Exposure, Crushed Stone Driveway, Country Residential, Recreational |
|
Parking Space Total
|
6 |
|
Rental Equipment Type
|
None |
|
View Type
|
Direct Water View |
|
Water Front Name
|
Lake Muskoka |
|
Water Front Type
|
Waterfront |
Building
|
Bathroom Total
|
1 |
|
Bedrooms Above Ground
|
2 |
|
Bedrooms Total
|
2 |
|
Architectural Style
|
Bungalow |
|
Basement Type
|
None |
|
Constructed Date
|
1938 |
|
Construction Material
|
Wood Frame |
|
Construction Style Attachment
|
Detached |
|
Cooling Type
|
None |
|
Exterior Finish
|
Wood |
|
Half Bath Total
|
1 |
|
Heating Type
|
No Heat |
|
Stories Total
|
1 |
|
Size Interior
|
192 Sqft |
|
Type
|
House |
|
Utility Water
|
None |
Land
|
Acreage
|
Yes |
|
Land Amenities
|
Airport |
|
Sewer
|
No Sewage System |
|
Size Depth
|
59 Ft |
|
Size Frontage
|
1389 Ft |
|
Size Irregular
|
82.57 |
|
Size Total
|
82.57 Ac|50 - 100 Acres |
|
Size Total Text
|
82.57 Ac|50 - 100 Acres |
|
Surface Water
|
Lake |
|
Zoning Description
|
Wr6+wr1+ru1 |
Rooms
| Level |
Type |
Length |
Width |
Dimensions |
|
Main Level |
Bedroom |
|
|
6'0'' x 12'0'' |
|
Main Level |
Bedroom |
|
|
6'0'' x 12'0'' |
|
Main Level |
1pc Bathroom |
|
|
Measurements not available |
|
Main Level |
Kitchen/dining Room |
|
|
16'0'' x 12'0'' |
https://www.realtor.ca/real-estate/26627765/1254-barlochan-road-unit-4-gravenhurst



