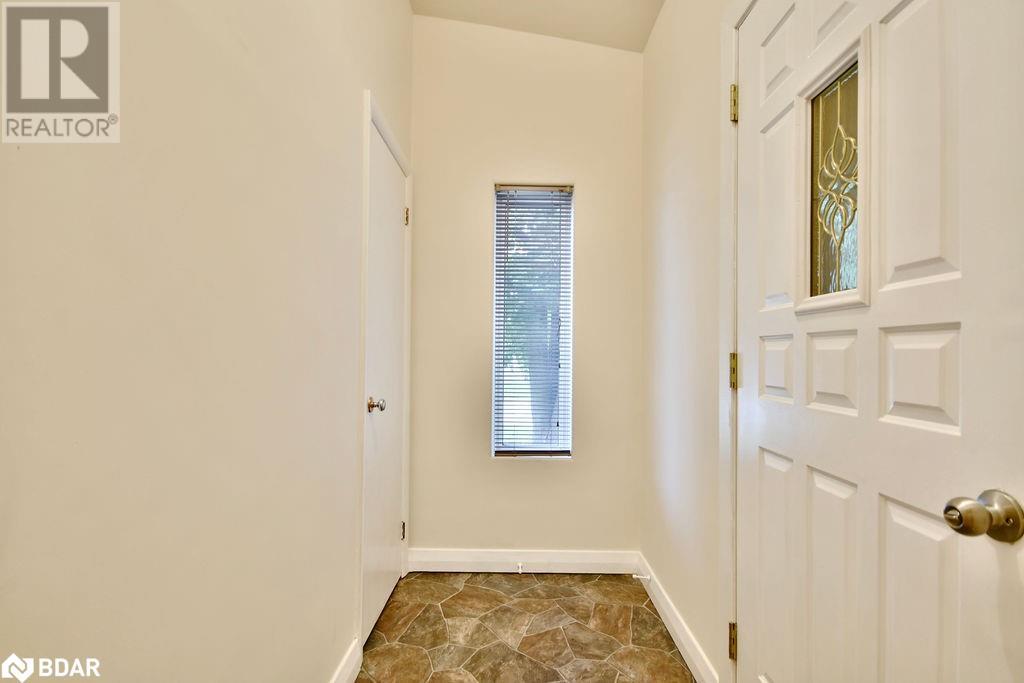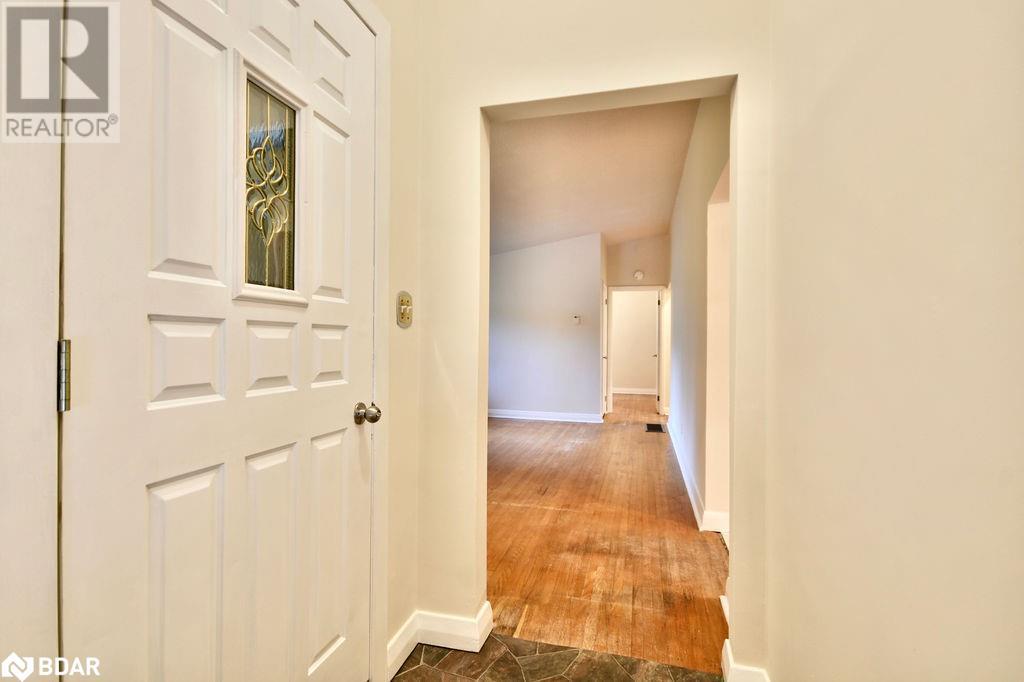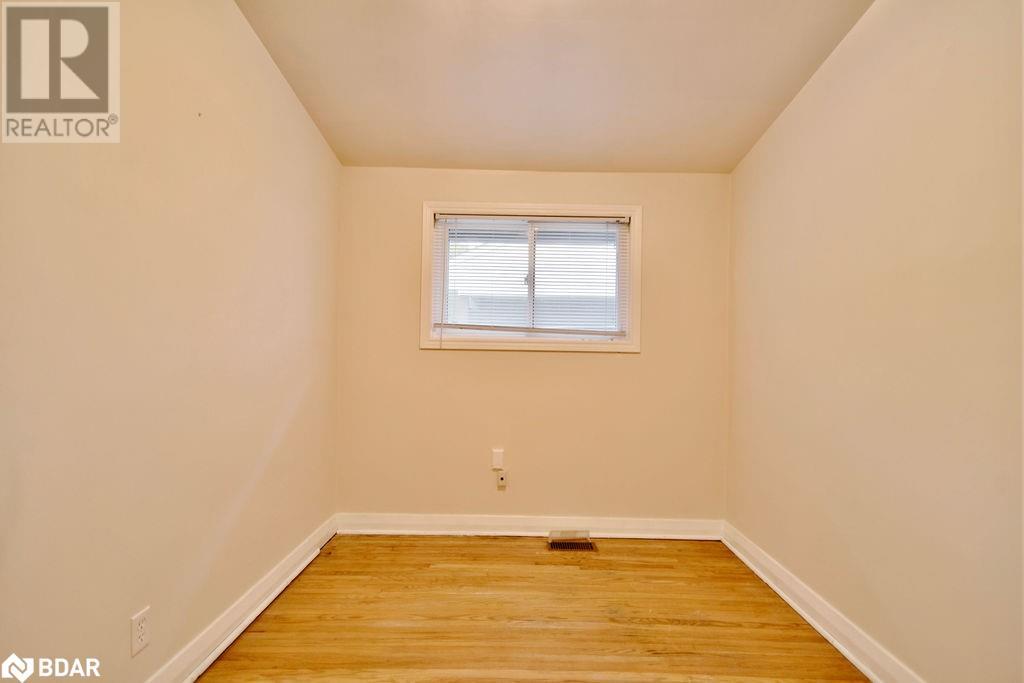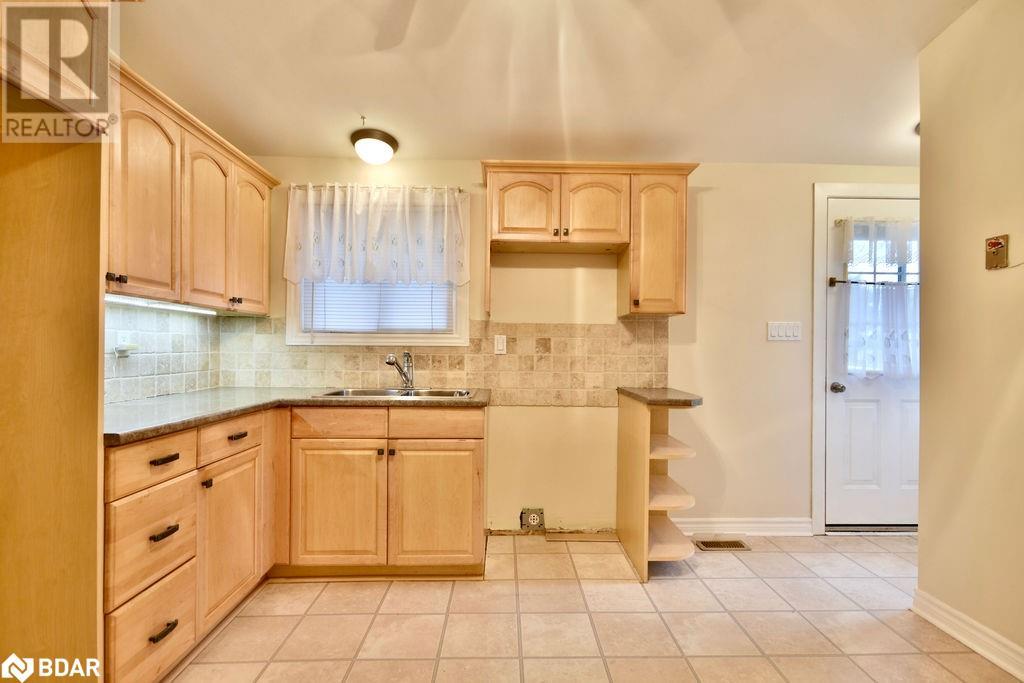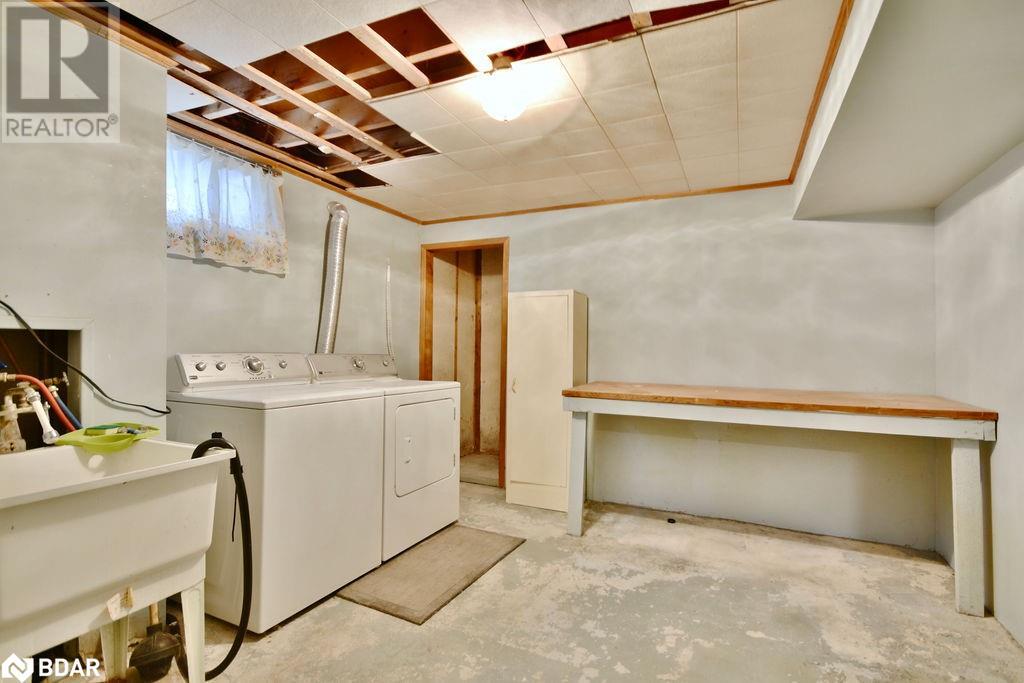3 Bedroom
2 Bathroom
964 sqft
Bungalow
Central Air Conditioning
Forced Air
$515,000
This mid-century brick ranch bungalow is located in Orillia’s south ward, a short walk to beautiful Tudhope Park and with convenient highway access. In the style of its time, all of the rooms on the main floor feature vaulted ceilings that provide a bright, open feel. The main floor includes living room, separate dining room, two bedrooms with original hardwood floors and a 4-pc bathroom. The eat-in kitchen has a side door walkout to the fenced backyard. The main floor has been freshly painted with a neutral decor. The full basement requires complete renovation but includes the basics for a 3-pc. bathroom. Metal roof. Attached carport. Estate sale. Being sold 'AS IS' by a non-occupying Estate trustee and a non-occupying owner without any representations or warranties. (id:53086)
Property Details
|
MLS® Number
|
40653160 |
|
Property Type
|
Single Family |
|
Amenities Near By
|
Park, Playground, Public Transit, Schools |
|
Communication Type
|
Fiber |
|
Equipment Type
|
Water Heater |
|
Features
|
Paved Driveway |
|
Parking Space Total
|
3 |
|
Rental Equipment Type
|
Water Heater |
|
Structure
|
Shed, Porch |
Building
|
Bathroom Total
|
2 |
|
Bedrooms Above Ground
|
2 |
|
Bedrooms Below Ground
|
1 |
|
Bedrooms Total
|
3 |
|
Appliances
|
Dryer, Water Meter, Washer, Window Coverings |
|
Architectural Style
|
Bungalow |
|
Basement Development
|
Finished |
|
Basement Type
|
Full (finished) |
|
Constructed Date
|
1959 |
|
Construction Style Attachment
|
Detached |
|
Cooling Type
|
Central Air Conditioning |
|
Exterior Finish
|
Brick |
|
Fire Protection
|
Smoke Detectors |
|
Fixture
|
Ceiling Fans |
|
Heating Fuel
|
Natural Gas |
|
Heating Type
|
Forced Air |
|
Stories Total
|
1 |
|
Size Interior
|
964 Sqft |
|
Type
|
House |
|
Utility Water
|
Municipal Water |
Parking
Land
|
Access Type
|
Highway Access, Highway Nearby |
|
Acreage
|
No |
|
Land Amenities
|
Park, Playground, Public Transit, Schools |
|
Sewer
|
Municipal Sewage System |
|
Size Depth
|
148 Ft |
|
Size Frontage
|
55 Ft |
|
Size Total Text
|
Under 1/2 Acre |
|
Zoning Description
|
R2 |
Rooms
| Level |
Type |
Length |
Width |
Dimensions |
|
Basement |
3pc Bathroom |
|
|
10'7'' x 6'1'' |
|
Basement |
Laundry Room |
|
|
11'6'' x 11'9'' |
|
Basement |
Dinette |
|
|
7'4'' x 18'0'' |
|
Basement |
Family Room |
|
|
12'7'' x 11'3'' |
|
Basement |
Bedroom |
|
|
11'8'' x 12'7'' |
|
Main Level |
4pc Bathroom |
|
|
4'10'' x 8'1'' |
|
Main Level |
Bedroom |
|
|
9'11'' x 11'7'' |
|
Main Level |
Primary Bedroom |
|
|
9'11'' x 11'7'' |
|
Main Level |
Dining Room |
|
|
8'0'' x 11'7'' |
|
Main Level |
Kitchen |
|
|
11'7'' x 11'5'' |
|
Main Level |
Living Room |
|
|
17'3'' x 11'7'' |
|
Main Level |
Foyer |
|
|
3'11'' x 7'5'' |
Utilities
|
Cable
|
Available |
|
Electricity
|
Available |
|
Natural Gas
|
Available |
https://www.realtor.ca/real-estate/27501838/321-delia-street-orillia








