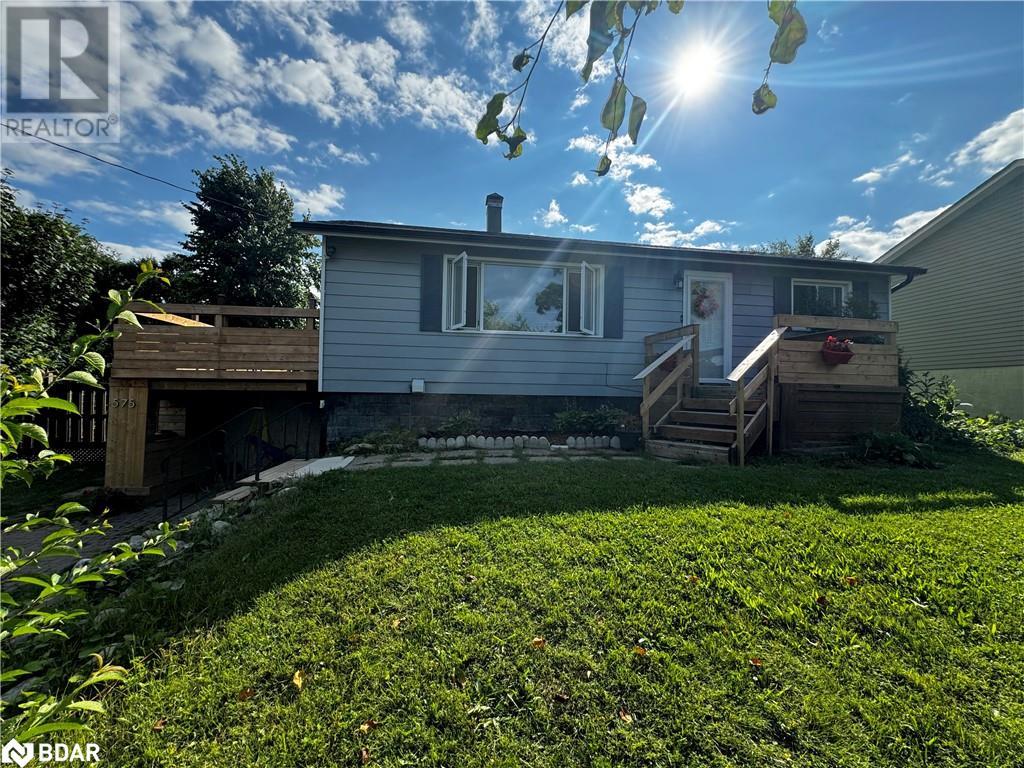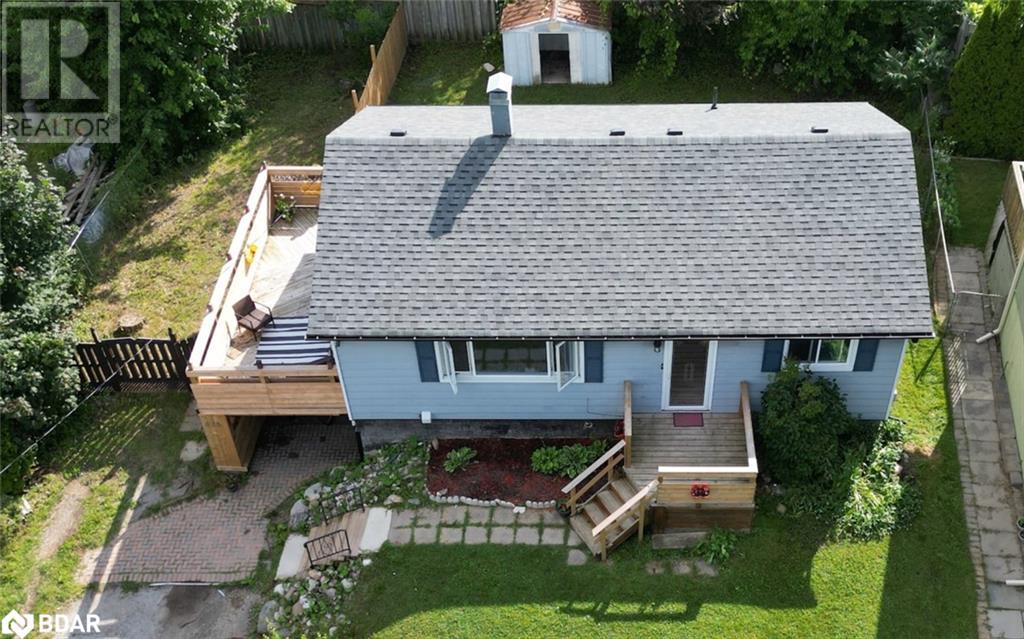4 Bedroom
2 Bathroom
1589 sqft
Raised Bungalow
Central Air Conditioning, None
Forced Air
$549,900
Nestled in a family-oriented neighborhood with stunning views of Lake Couchiching, this spacious 3+1 bedroom raised bungalow perfectly balances comfort and convenience, featuring a main floor filled with natural light, an upgraded kitchen with modern countertops, a stylish backsplash, and stainless steel appliances, along with French doors that lead to a generous deck overlooking the lake—ideal for enjoying your morning coffee or simply relaxing. The thoughtfully designed lower level offers the potential to be used as an in-law suite, complete with a separate entrance, one bedroom, an office for those who work from home, a full kitchen, and a bathroom. Outside, you'll find a large fenced yard providing ample space and privacy, along with a private driveway. With amenities, schools, parks, walking and biking trails, and shopping nearby, this property promises not just a home, but a lifestyle. (id:53086)
Property Details
|
MLS® Number
|
40657104 |
|
Property Type
|
Single Family |
|
Amenities Near By
|
Beach, Golf Nearby, Public Transit, Shopping |
|
Features
|
In-law Suite |
|
Parking Space Total
|
6 |
|
Structure
|
Porch |
Building
|
Bathroom Total
|
2 |
|
Bedrooms Above Ground
|
3 |
|
Bedrooms Below Ground
|
1 |
|
Bedrooms Total
|
4 |
|
Appliances
|
Dishwasher, Refrigerator, Stove |
|
Architectural Style
|
Raised Bungalow |
|
Basement Development
|
Finished |
|
Basement Type
|
Full (finished) |
|
Construction Style Attachment
|
Detached |
|
Cooling Type
|
Central Air Conditioning, None |
|
Exterior Finish
|
Aluminum Siding |
|
Foundation Type
|
Block |
|
Heating Fuel
|
Natural Gas |
|
Heating Type
|
Forced Air |
|
Stories Total
|
1 |
|
Size Interior
|
1589 Sqft |
|
Type
|
House |
|
Utility Water
|
Municipal Water |
Land
|
Access Type
|
Road Access, Highway Access |
|
Acreage
|
No |
|
Land Amenities
|
Beach, Golf Nearby, Public Transit, Shopping |
|
Sewer
|
Municipal Sewage System |
|
Size Depth
|
114 Ft |
|
Size Frontage
|
68 Ft |
|
Size Total Text
|
Under 1/2 Acre |
|
Zoning Description
|
R2 |
Rooms
| Level |
Type |
Length |
Width |
Dimensions |
|
Basement |
Kitchen |
|
|
9'9'' x 11'6'' |
|
Basement |
3pc Bathroom |
|
|
Measurements not available |
|
Basement |
Office |
|
|
9'0'' x 9'0'' |
|
Basement |
Bedroom |
|
|
15'0'' x 8'0'' |
|
Basement |
Family Room |
|
|
9'9'' x 17'0'' |
|
Main Level |
3pc Bathroom |
|
|
Measurements not available |
|
Main Level |
Bedroom |
|
|
10'0'' x 9'0'' |
|
Main Level |
Bedroom |
|
|
11'0'' x 10'0'' |
|
Main Level |
Bedroom |
|
|
11'0'' x 10'0'' |
|
Main Level |
Living Room |
|
|
20'0'' x 11'0'' |
|
Main Level |
Kitchen |
|
|
11'0'' x 9'0'' |
https://www.realtor.ca/real-estate/27503101/575-sundial-drive-orillia





































