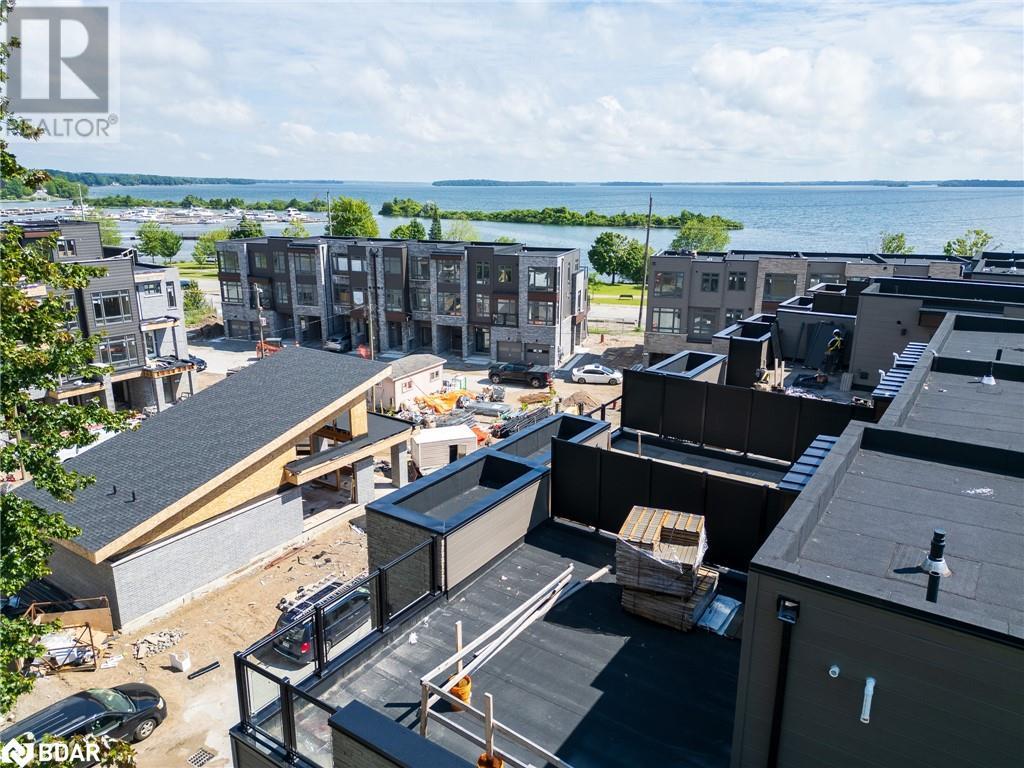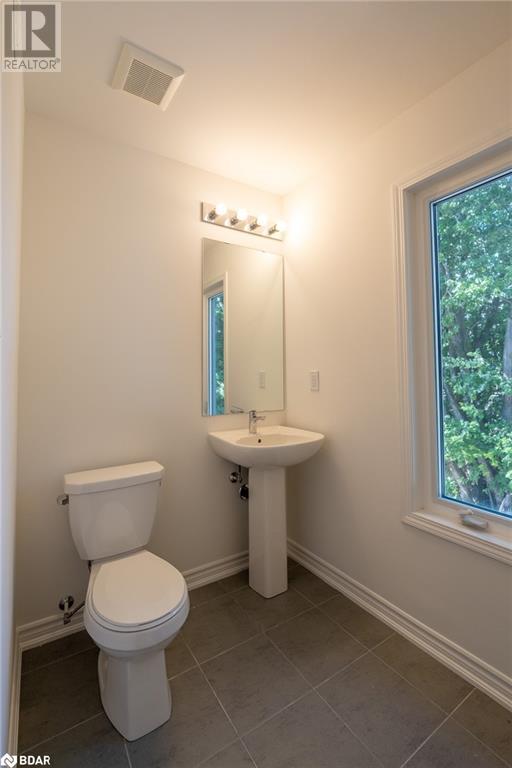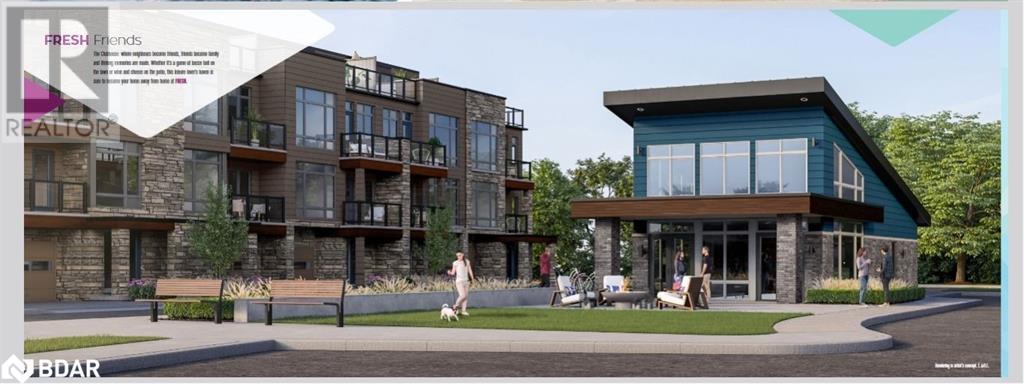23 Wyn Wood Lane Orillia, Ontario L3V 3P6
$849,900Maintenance, Common Area Maintenance, Landscaping, Property Management
$250.19 Monthly
Maintenance, Common Area Maintenance, Landscaping, Property Management
$250.19 MonthlyWelcome to Orillia Town Fresh! Located between Colburn and Elgin, these units are just a short walk from downtown, grocery stores, the park, and the Port of Orillia. Enter from the garage or street into the main foyer, which leads to a spacious rec room. The second level features a powder room and an open-concept living area with a kitchen, breakfast room, and living room overlooking the clubhouse. The third floor has three bedrooms filled with natural light, including a master bedroom with an ensuite. The rooftop terrace offers stunning views of Lake Couchaching. This end-unit townhouse provides 2011 sq ft of living space, with 3 bedrooms and 3 bathrooms. With extra windows throughout, it feels more like a semi-detached home than a townhouse. It includes a garage and a massive rooftop patio with breathtaking views. Featuring quartz countertops, new appliances, and fresh paint, it’s move-in ready. Additionally, it comes with a full Tarion warranty transferable to the new owner. Come and see this beautiful unit today! (id:53086)
Property Details
| MLS® Number | 40609094 |
| Property Type | Single Family |
| Amenities Near By | Beach, Hospital, Marina, Park, Place Of Worship, Playground, Public Transit, Shopping |
| Community Features | Community Centre |
| Features | Corner Site, Balcony |
| Parking Space Total | 2 |
| Storage Type | Locker |
Building
| Bathroom Total | 3 |
| Bedrooms Above Ground | 3 |
| Bedrooms Total | 3 |
| Age | New Building |
| Amenities | Party Room |
| Appliances | Dishwasher, Dryer, Refrigerator, Stove, Water Meter, Washer, Hood Fan |
| Architectural Style | 3 Level |
| Basement Type | None |
| Construction Style Attachment | Attached |
| Cooling Type | Central Air Conditioning |
| Exterior Finish | Brick Veneer, Vinyl Siding |
| Half Bath Total | 1 |
| Heating Fuel | Natural Gas |
| Heating Type | Forced Air |
| Stories Total | 3 |
| Size Interior | 2011 Sqft |
| Type | Row / Townhouse |
| Utility Water | Municipal Water |
Parking
| Attached Garage |
Land
| Access Type | Water Access |
| Acreage | No |
| Land Amenities | Beach, Hospital, Marina, Park, Place Of Worship, Playground, Public Transit, Shopping |
| Sewer | Municipal Sewage System |
| Size Depth | 48 Ft |
| Size Frontage | 29 Ft |
| Size Total Text | Under 1/2 Acre |
| Zoning Description | R4-15 |
Rooms
| Level | Type | Length | Width | Dimensions |
|---|---|---|---|---|
| Second Level | 2pc Bathroom | Measurements not available | ||
| Second Level | Living Room/dining Room | 25'6'' x 12'0'' | ||
| Second Level | Breakfast | 11'3'' x 10'0'' | ||
| Second Level | Kitchen | 11'3'' x 8'8'' | ||
| Third Level | 3pc Bathroom | Measurements not available | ||
| Third Level | 4pc Bathroom | Measurements not available | ||
| Third Level | Bedroom | 9'0'' x 8'9'' | ||
| Third Level | Bedroom | 9'0'' x 8'9'' | ||
| Third Level | Primary Bedroom | 15'0'' x 14'2'' | ||
| Main Level | Recreation Room | 20'8'' x 12'9'' | ||
| Upper Level | Other | 24'0'' x 19'0'' |
https://www.realtor.ca/real-estate/27169525/23-wyn-wood-lane-orillia





















































