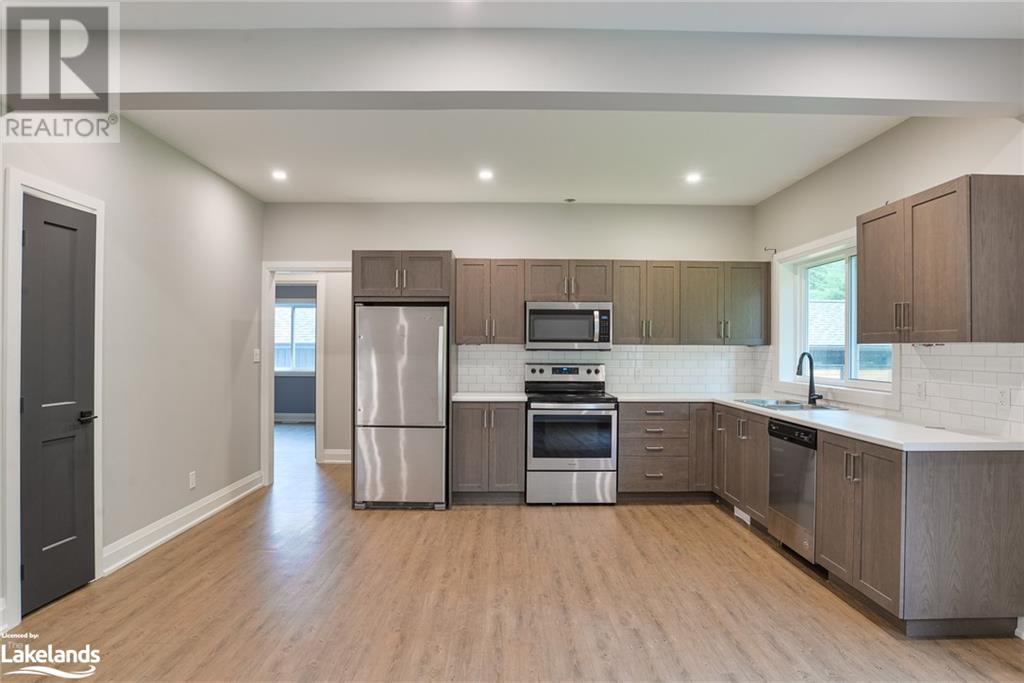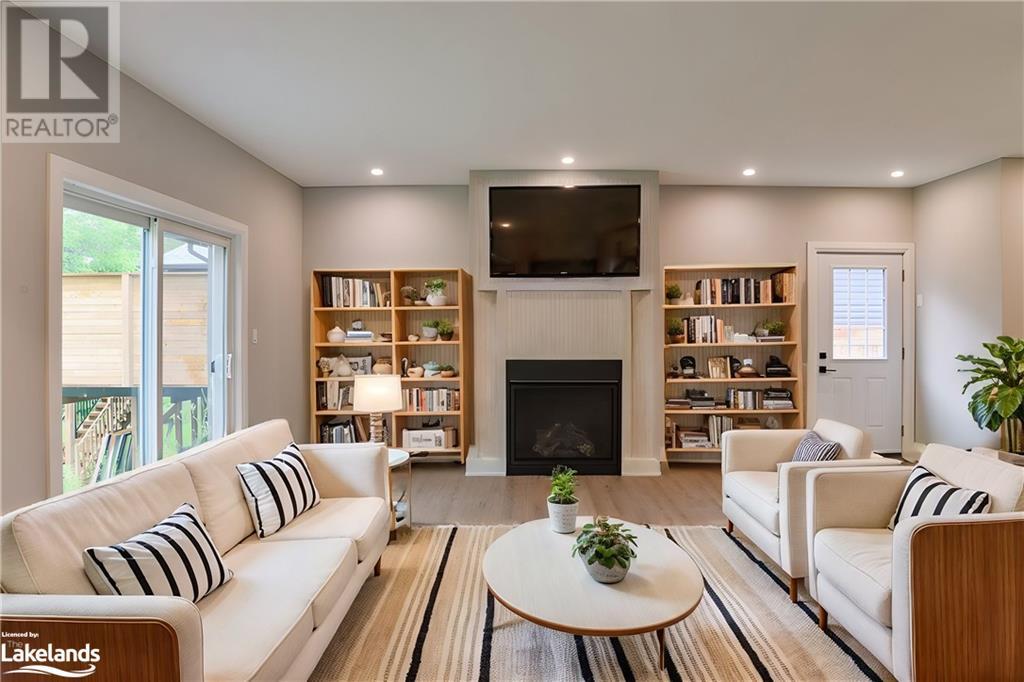6 Bedroom
3 Bathroom
3046 sqft
Central Air Conditioning
Forced Air
$988,000
Welcome to 39 Gateway Drive, Gravenhurst's most sought-after area. This residence offers a one-of-a-kind floorplan with incredible views of Lake Muskoka. This custom-built home is stunning! The upper unit offers 3 beds, 2 baths, and plenty of functional living space, including a luxurious kitchen with an island with built-in cupboards and an open kitchen living room layout. Upstairs you will experience the stunning master retreat with a walk-in closet & master bathroom. This unit includes garage parking for one car. The lower unit offers 3 beds, and 1 bath with garage parking for one as well. Walk out of the basement to your level sitting and play area. This home is truly a multifamily or investor's dream. Enjoy being in town with the feeling of being at the cottage. Each unit has separate furnaces, laundry, hot water, etc. Amazing area amenities, just minutes to downtown Gravenhurst, Hardy Lake Park, Trails, Restaurants, a Swimming area close by, and more. (id:53086)
Property Details
|
MLS® Number
|
40605493 |
|
Property Type
|
Single Family |
|
Amenities Near By
|
Beach, Golf Nearby, Park, Place Of Worship, Schools |
|
Communication Type
|
High Speed Internet |
|
Features
|
In-law Suite |
|
Parking Space Total
|
6 |
Building
|
Bathroom Total
|
3 |
|
Bedrooms Above Ground
|
6 |
|
Bedrooms Total
|
6 |
|
Appliances
|
Dishwasher, Dryer, Microwave, Refrigerator, Stove, Water Meter, Washer |
|
Basement Development
|
Unfinished |
|
Basement Type
|
Crawl Space (unfinished) |
|
Constructed Date
|
2019 |
|
Construction Style Attachment
|
Detached |
|
Cooling Type
|
Central Air Conditioning |
|
Exterior Finish
|
Vinyl Siding |
|
Fixture
|
Ceiling Fans |
|
Foundation Type
|
Poured Concrete |
|
Heating Fuel
|
Natural Gas |
|
Heating Type
|
Forced Air |
|
Size Interior
|
3046 Sqft |
|
Type
|
House |
|
Utility Water
|
Municipal Water |
Parking
Land
|
Access Type
|
Highway Access |
|
Acreage
|
No |
|
Land Amenities
|
Beach, Golf Nearby, Park, Place Of Worship, Schools |
|
Sewer
|
Municipal Sewage System |
|
Size Depth
|
131 Ft |
|
Size Frontage
|
57 Ft |
|
Size Irregular
|
0.17 |
|
Size Total
|
0.17 Ac|under 1/2 Acre |
|
Size Total Text
|
0.17 Ac|under 1/2 Acre |
|
Zoning Description
|
Ru |
Rooms
| Level |
Type |
Length |
Width |
Dimensions |
|
Second Level |
Dining Room |
|
|
17'8'' x 11'2'' |
|
Second Level |
Living Room |
|
|
17'3'' x 15'4'' |
|
Second Level |
Kitchen |
|
|
13'10'' x 13'3'' |
|
Second Level |
Primary Bedroom |
|
|
23'2'' x 18'9'' |
|
Second Level |
Bedroom |
|
|
18'3'' x 14'11'' |
|
Second Level |
Bedroom |
|
|
11'0'' x 11'3'' |
|
Second Level |
4pc Bathroom |
|
|
10'0'' x 4'10'' |
|
Second Level |
Full Bathroom |
|
|
7'5'' x 11'3'' |
|
Main Level |
4pc Bathroom |
|
|
8'1'' x 9'7'' |
|
Main Level |
Living Room |
|
|
17'3'' x 15'4'' |
|
Main Level |
Kitchen |
|
|
15'7'' x 9'9'' |
|
Main Level |
Living Room |
|
|
15'7'' x 14'5'' |
|
Main Level |
Bedroom |
|
|
13'7'' x 12'6'' |
|
Main Level |
Bedroom |
|
|
11'5'' x 11'3'' |
|
Main Level |
Bedroom |
|
|
11'11'' x 14'11'' |
Utilities
|
Electricity
|
Available |
|
Natural Gas
|
Available |
https://www.realtor.ca/real-estate/27232029/39-gateway-drive-gravenhurst

































